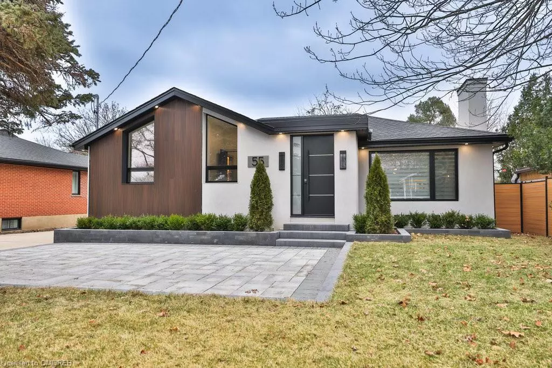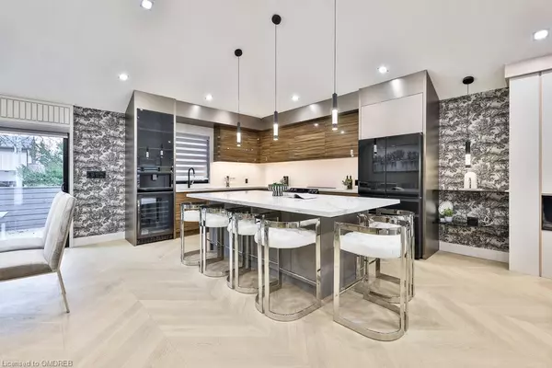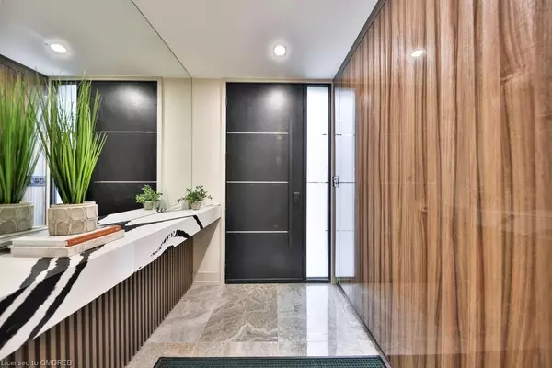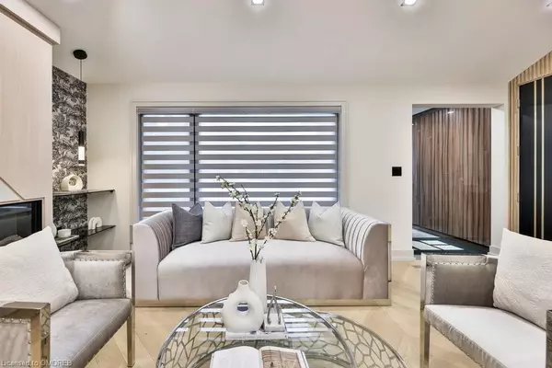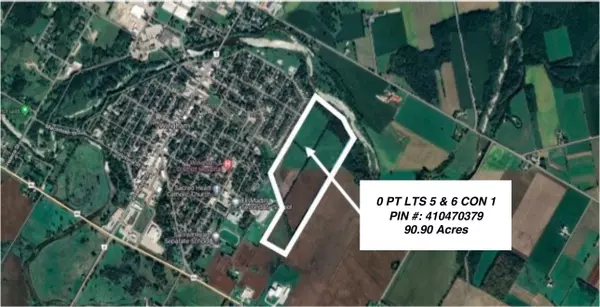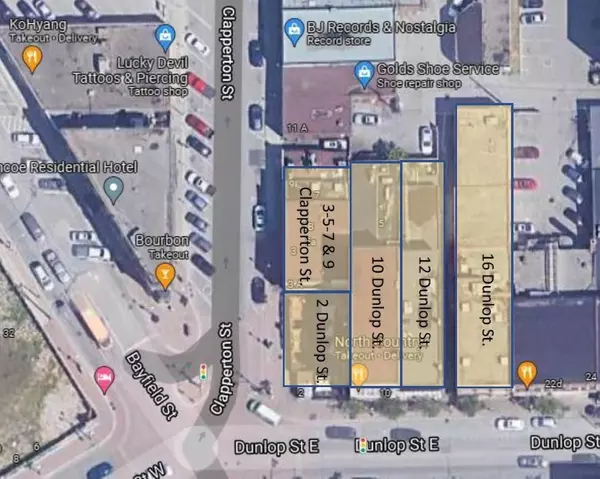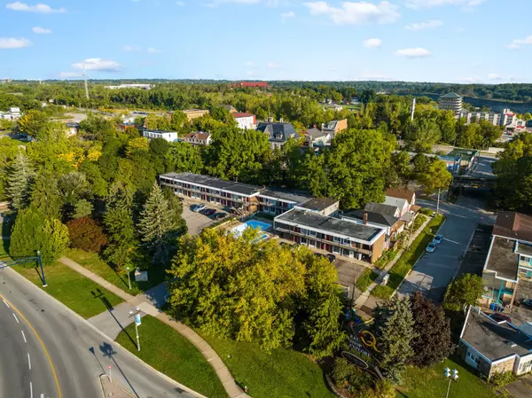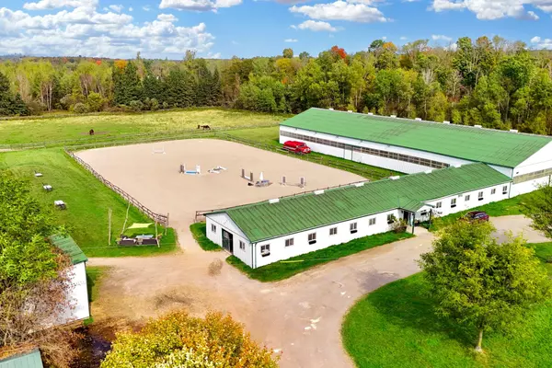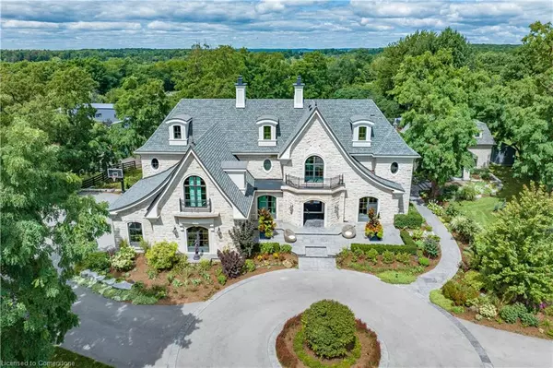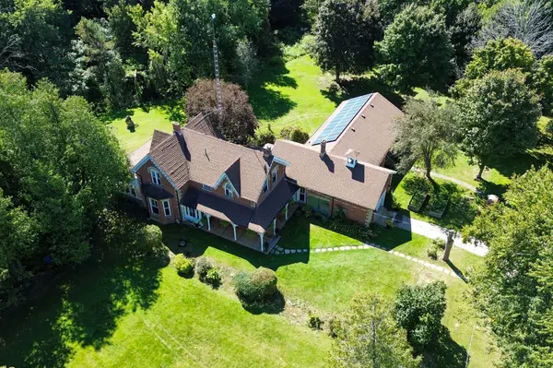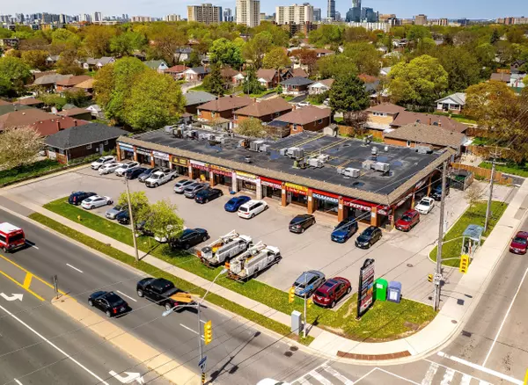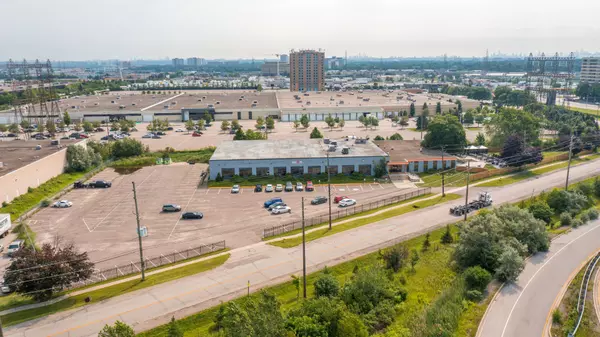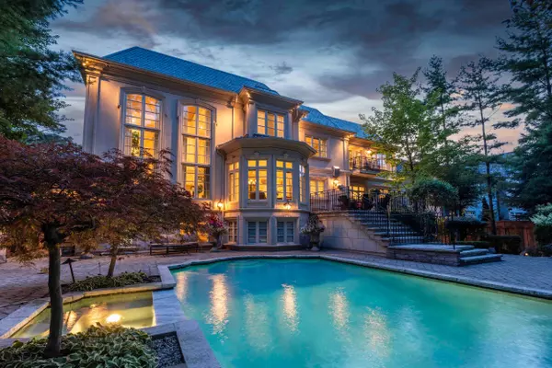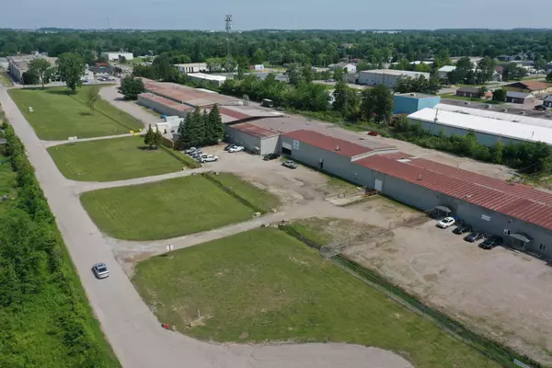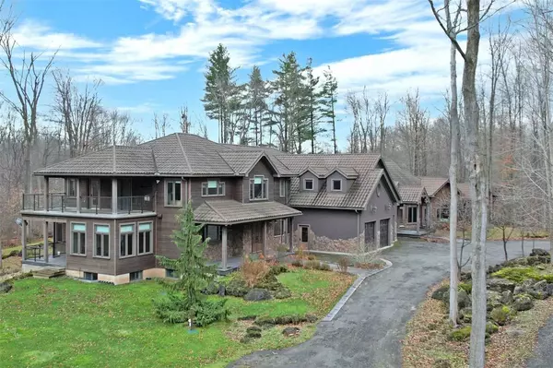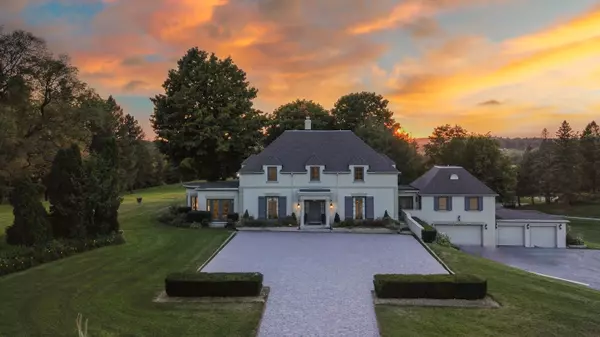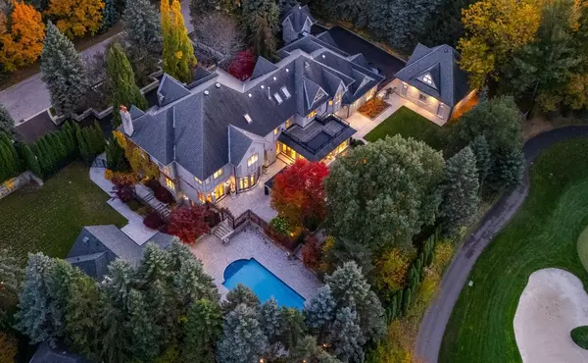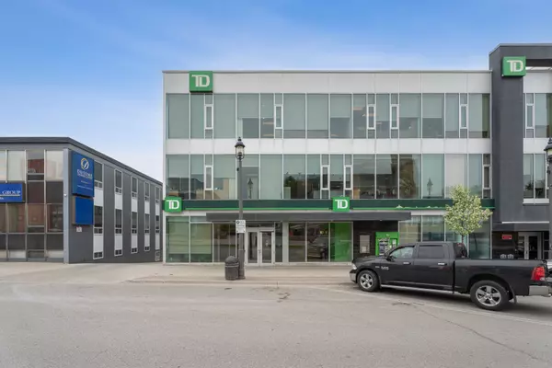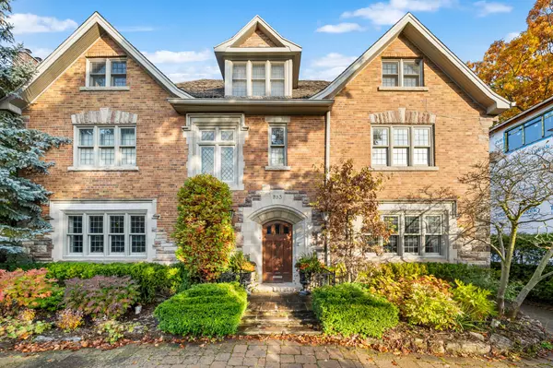55 West 22nd Street Hamilton, ON L9C 4N5
6 Beds
3 Baths
1,410 SqFt
UPDATED:
11/04/2024 10:17 PM
Key Details
Property Type Single Family Home
Sub Type Detached
Listing Status Active
Purchase Type For Sale
Square Footage 1,410 sqft
Price per Sqft $1,063
MLS Listing ID 40670274
Style Bungalow
Bedrooms 6
Full Baths 3
Abv Grd Liv Area 2,491
Originating Board Oakville
Year Built 1957
Annual Tax Amount $4,857
Property Description
Location
Province ON
County Hamilton
Area 15 - Hamilton Mountain
Zoning C
Direction West of Garth South of Sanitorium Rd
Rooms
Basement Separate Entrance, Full, Finished
Kitchen 2
Interior
Interior Features In-Law Floorplan
Heating Forced Air, Natural Gas
Cooling Central Air
Fireplaces Type Electric
Fireplace Yes
Window Features Window Coverings
Appliance Dishwasher, Dryer, Freezer, Range Hood, Refrigerator, Stove, Washer
Laundry In-Suite
Exterior
Parking Features Asphalt, Interlock
Roof Type Asphalt Shing
Lot Frontage 63.0
Lot Depth 120.0
Garage No
Building
Lot Description Urban, Rectangular, Other
Faces West of Garth South of Sanitorium Rd
Foundation Concrete Block
Sewer Sewer (Municipal)
Water Municipal
Architectural Style Bungalow
Structure Type Brick,Stucco
New Construction No
Others
Senior Community No
Tax ID 170330149
Ownership Freehold/None

