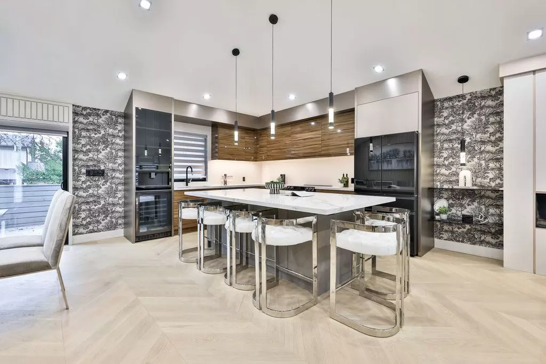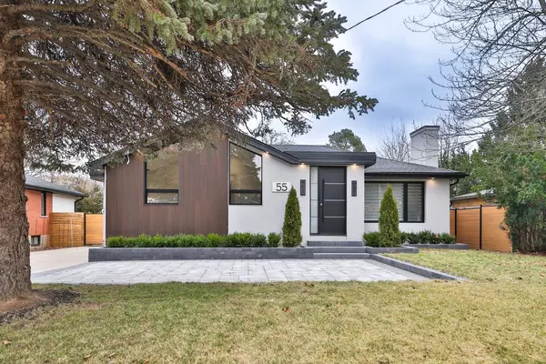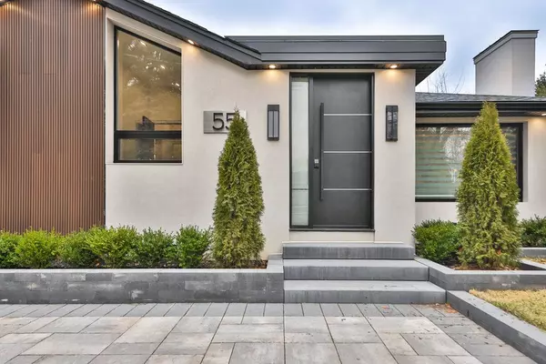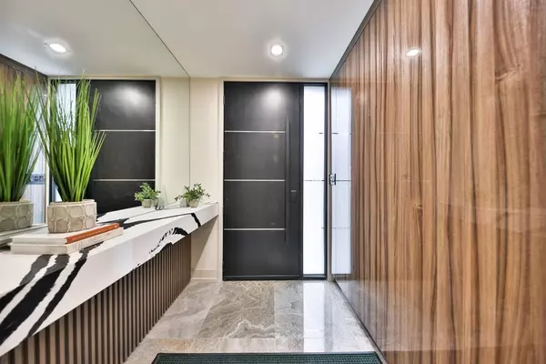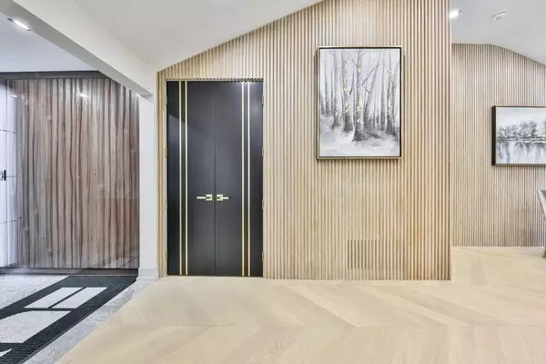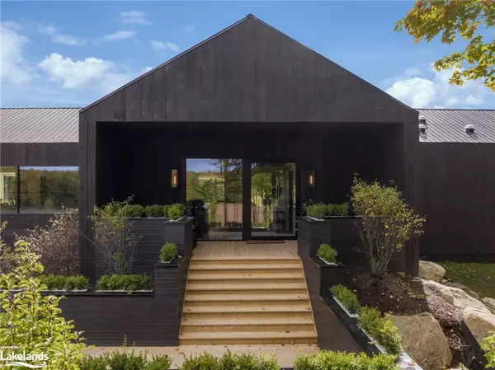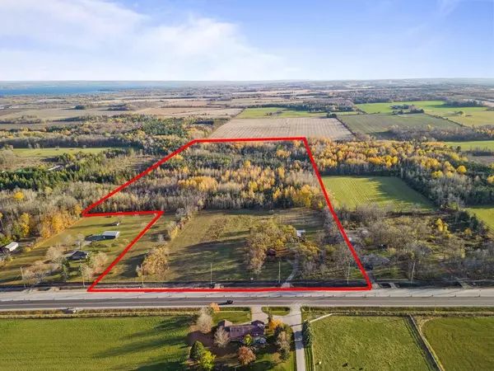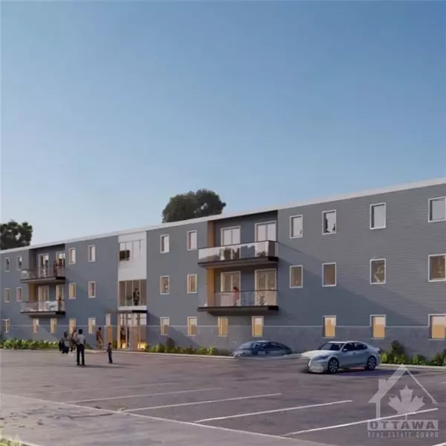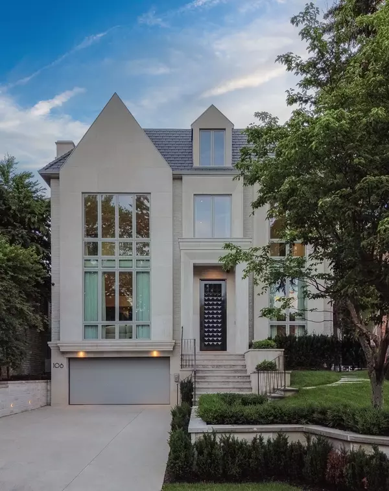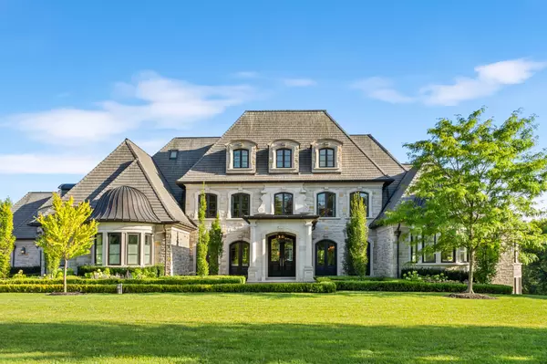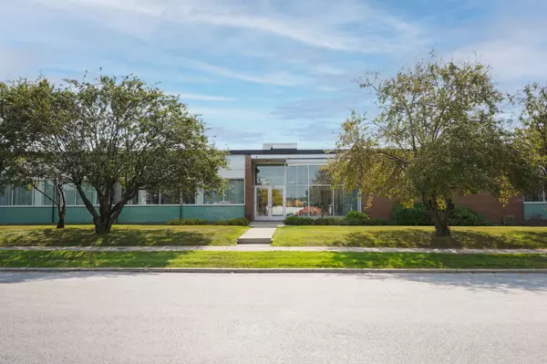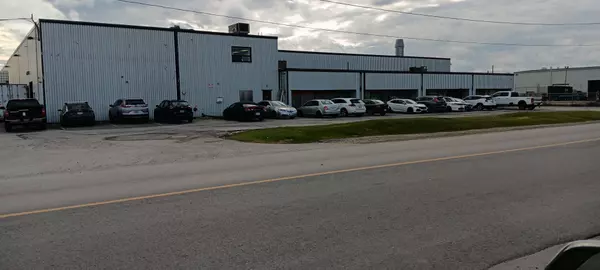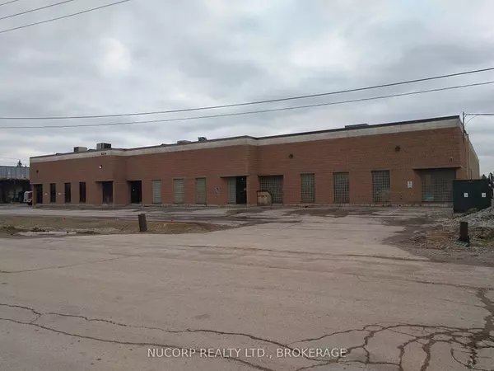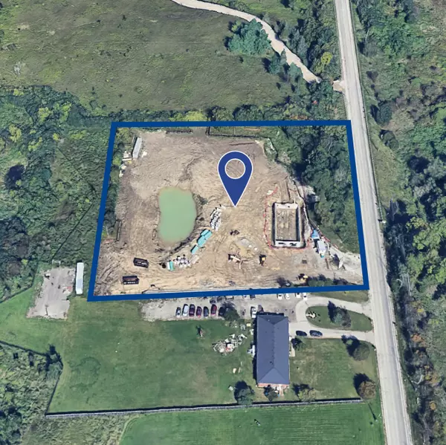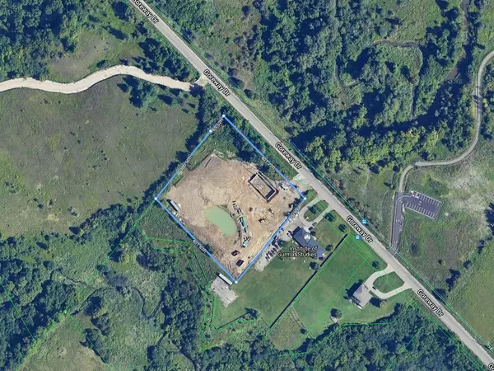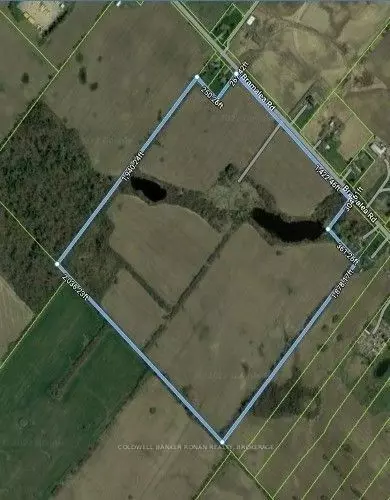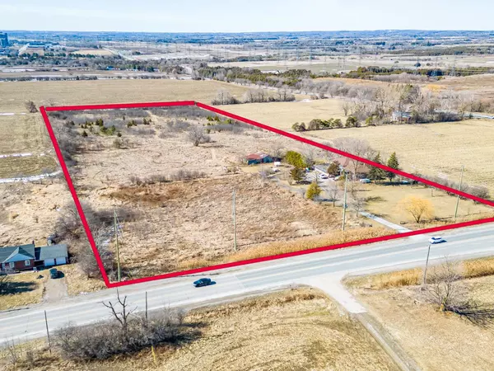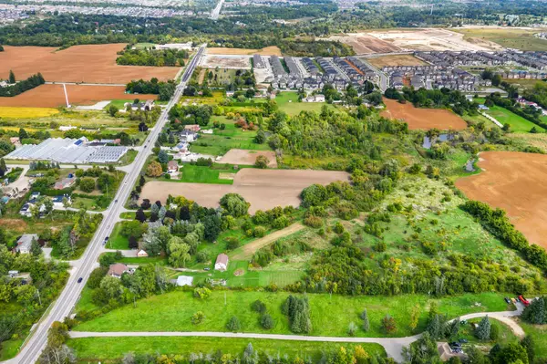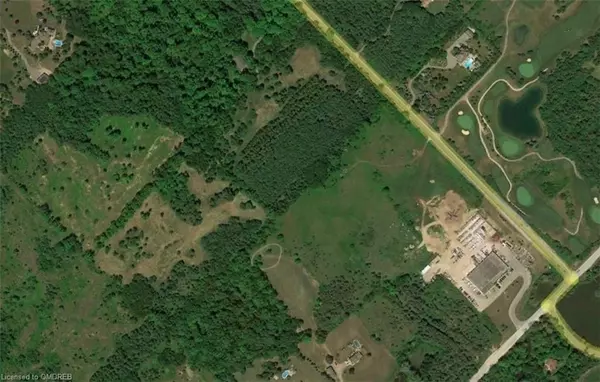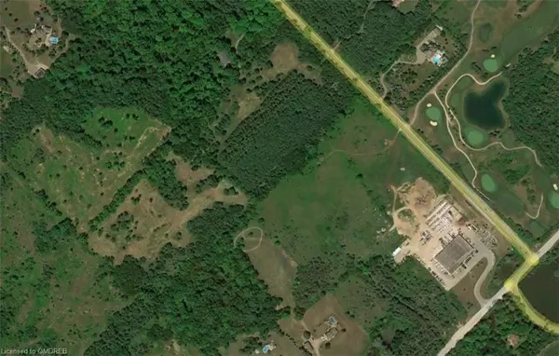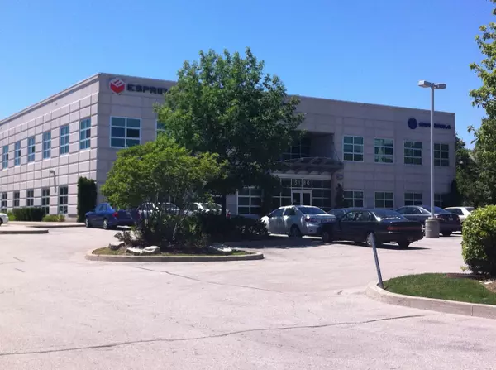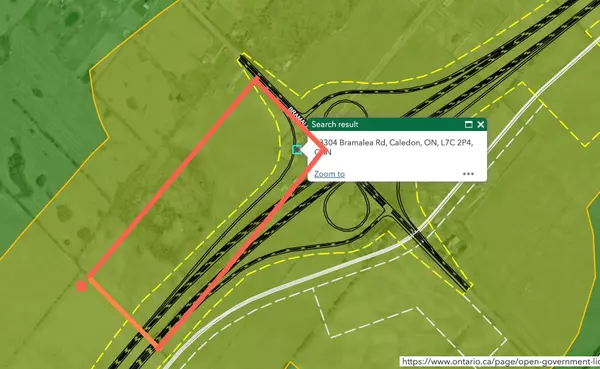REQUEST A TOUR If you would like to see this home without being there in person, select the "Virtual Tour" option and your agent will contact you to discuss available opportunities.
In-PersonVirtual Tour
$ 1,499,000
Est. payment /mo
Active
55 West 22nd ST Hamilton, ON L9C 4N5
3 Beds
3 Baths
UPDATED:
10/29/2024 12:40 AM
Key Details
Property Type Single Family Home
Sub Type Detached
Listing Status Active
Purchase Type For Sale
Approx. Sqft 2500-3000
MLS Listing ID X9524424
Style Bungalow
Bedrooms 3
Annual Tax Amount $4,857
Tax Year 2023
Property Description
Welcome to this impeccably designed 2,900 sq. ft. residence featuring 6 bedrooms and 5 bathrooms. As you enter, you're welcomed by a stylish foyer with porcelain tiles and quartz countertops, setting an elegant tone. The open-concept living space seamlessly connects the living room, kitchen, and dining area, highlighted by chevron white oak hardwood flooring and soaring vaulted ceilings. The chef's kitchen is a standout, equipped with quartz countertops, custom European walnut cabinetry, and high-end appliances, including a Samsung fridge and a Fisher and Paykel coffee machine. The cozy living room features a Valor Electric fireplace surrounded by rift-cut white oak, complemented by large windows that fill the space with natural light. Retreat to the primary bedroom, a luxurious haven with chevron white oak flooring, vaulted ceilings, and a Napoleon electric fireplace. The ensuite bathroom offers a spa-like experience with double fogless LED mirrors and a glass-enclosed shower. The lower level adds even more living space with vinyl flooring and a fully equipped kitchen. Generously sized bedrooms feature custom built-in closets. Outside, enjoy a blend of stucco and composite teak paneling, professionally landscaped yards, ample parking for 8 vehicles, and an oversized wooden deck perfect for outdoor gatherings. Every detail of this stunning property has been crafted for your comfort and enjoyment.
Location
Province ON
County Hamilton
Community Westcliffe
Area Hamilton
Region Westcliffe
City Region Westcliffe
Rooms
Family Room Yes
Basement Finished, Separate Entrance
Kitchen 2
Separate Den/Office 3
Interior
Interior Features Other
Cooling Central Air
Fireplace Yes
Heat Source Gas
Exterior
Parking Features Private Double
Garage Spaces 8.0
Pool None
Waterfront Description None
Roof Type Asphalt Shingle
Lot Depth 120.0
Total Parking Spaces 8
Building
Foundation Concrete Block
Listed by RE/MAX ESCARPMENT REALTY INC.
Filters Reset
Save Search
77.7K Properties

