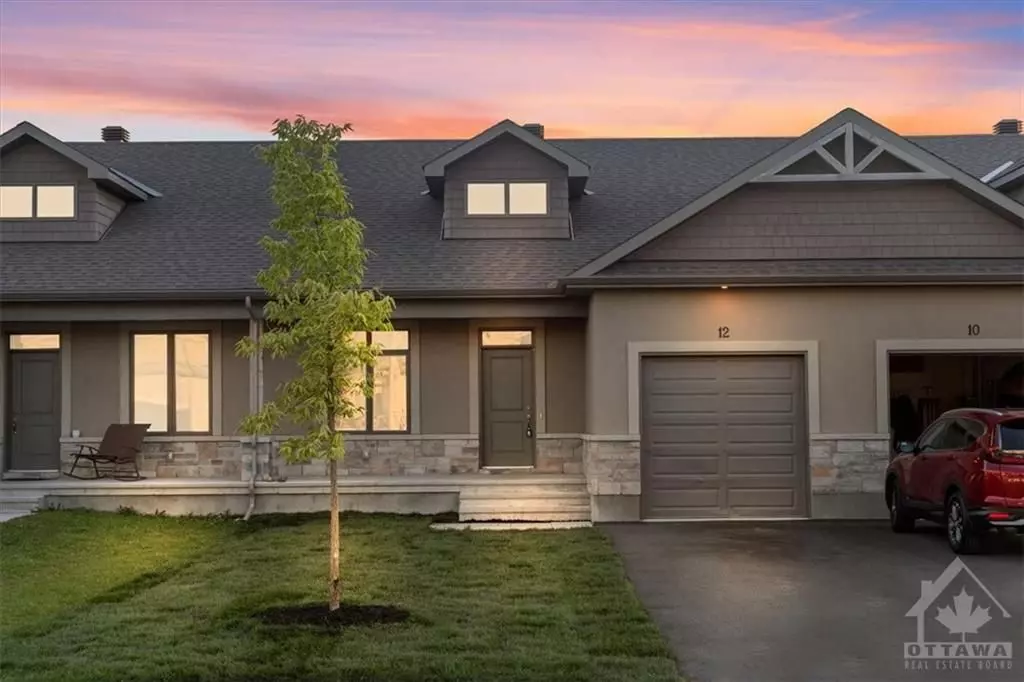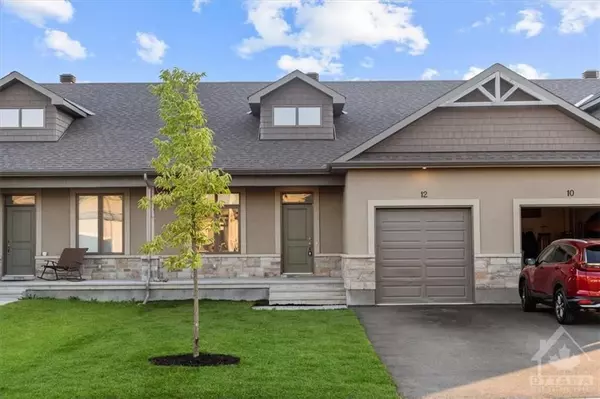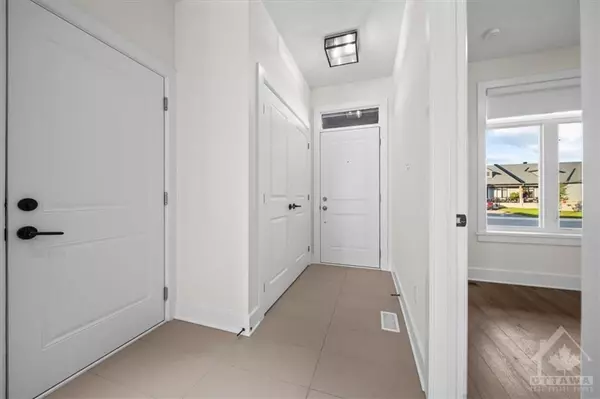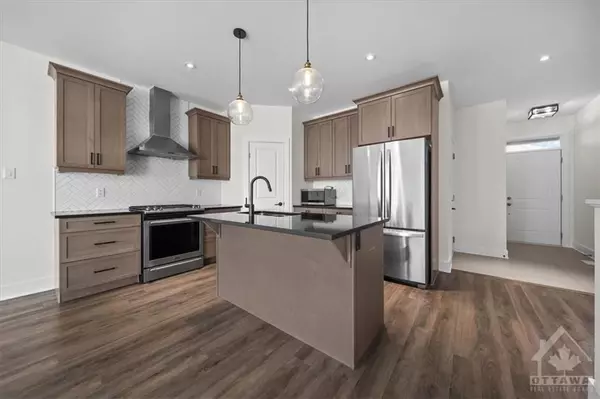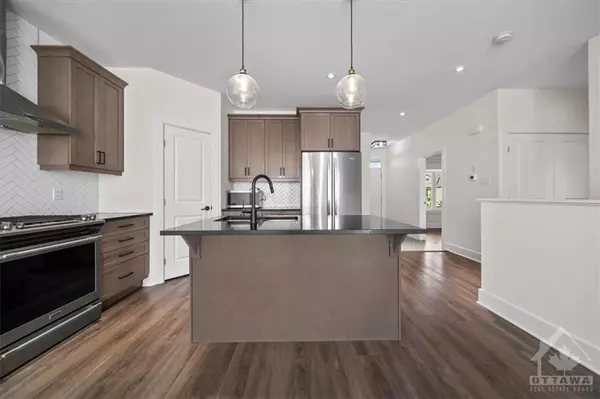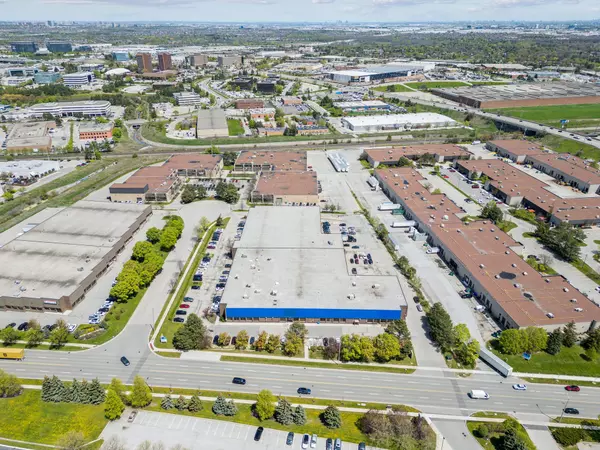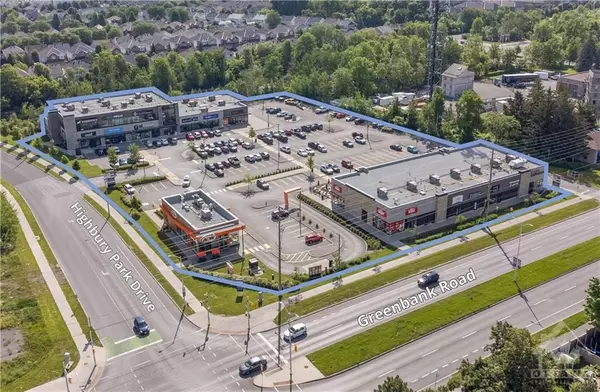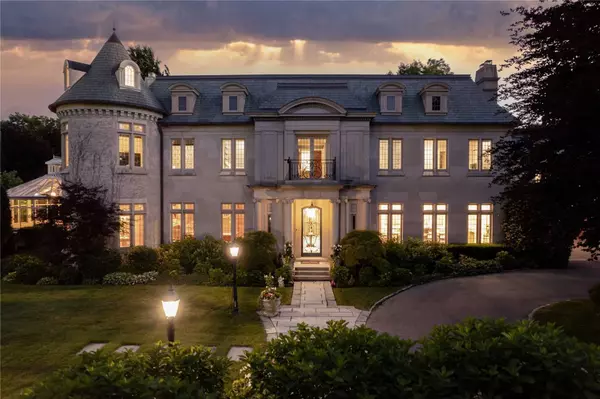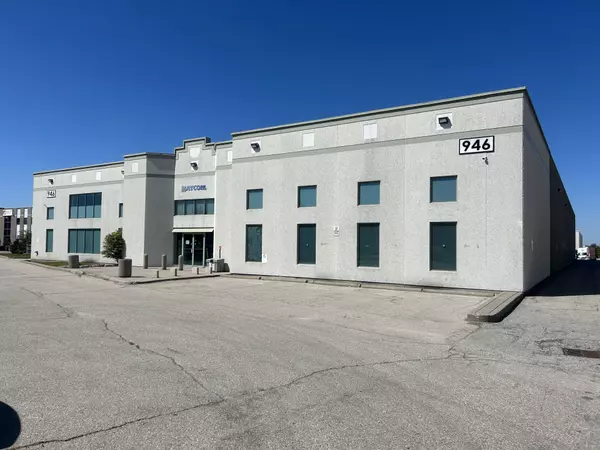REQUEST A TOUR If you would like to see this home without being there in person, select the "Virtual Tour" option and your agent will contact you to discuss available opportunities.
In-PersonVirtual Tour

$ 615,000
Est. payment /mo
Active
12 ELMER WEST ST Mississippi Mills, ON K0A 1A0
2 Beds
2 Baths
UPDATED:
11/21/2024 04:01 AM
Key Details
Property Type Townhouse
Sub Type Att/Row/Townhouse
Listing Status Active
Purchase Type For Sale
MLS Listing ID X9519997
Style Bungalow
Bedrooms 2
Annual Tax Amount $2,720
Tax Year 2024
Property Description
Flooring: Tile, Flooring: Vinyl, The stone & stucco front (no siding) & covered front porch provides lots of curb appeal! Spacious foyer! This home backs onto the side of a home so the backyard is VERY provate. Wide plank flooring throughout, there is NO carpet in this home! The kitchen is STUNNING! Wood cabinets w black granite countertops plus a cream herringbone tile that all match BEAUTIFULLY- modern farmhouse!! Stainless appliances PLUS a walk-in pantry are features you will enjoy! There is a wall of windows in the great room that allow for LOTS of northwestern light! The large primary has a GREAT size WALK in closet! Walk in shower in the ensuite plus granite countertops- all the cabinetry in the home is the same allowing for a easy flow from room to room! FULLY finished lower level offers a rec room with a large window, the 3rd bedroom PLUS loads of storage! Sunshine in the backyard ALL afternoon! Steps to the water & minutes to Historical Almonte! This is a VERY quiet street., Flooring: Laminate
Location
Province ON
County Lanark
Area 911 - Almonte
Rooms
Family Room No
Basement Full, Finished
Separate Den/Office 1
Interior
Interior Features Unknown
Cooling Central Air
Heat Source Gas
Exterior
Garage Unknown
Pool None
Roof Type Unknown
Total Parking Spaces 3
Building
Unit Features Park
Foundation Concrete
Others
Security Features Unknown
Pets Description Unknown
Listed by RE/MAX ABSOLUTE REALTY INC.
Filters Reset
Save Search
98.9K Properties
10,000+ Properties Available
Connect with us.


