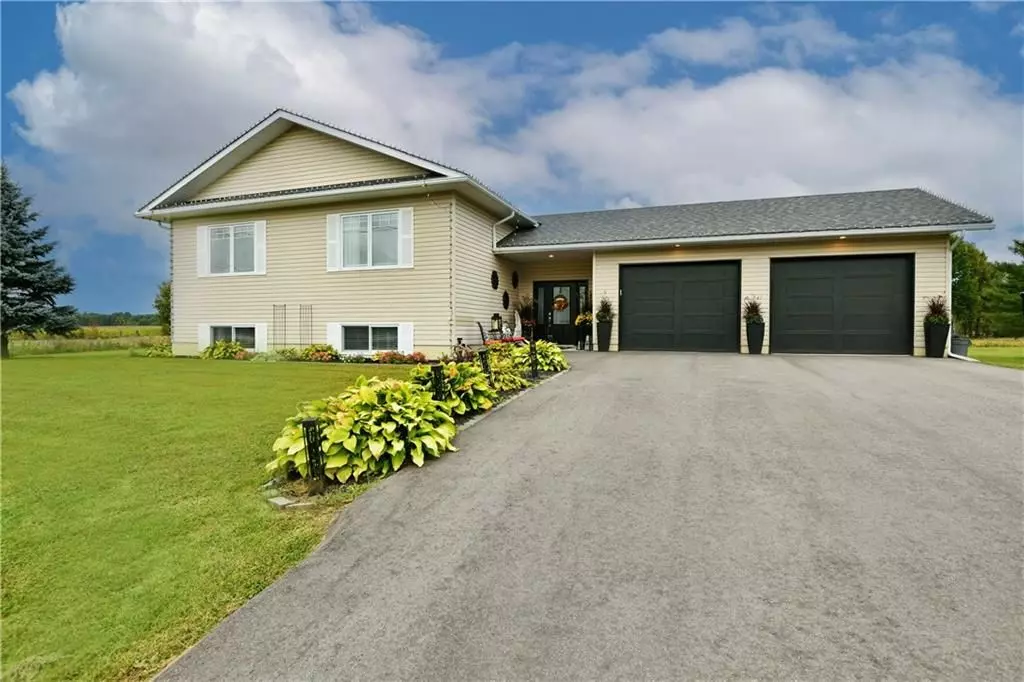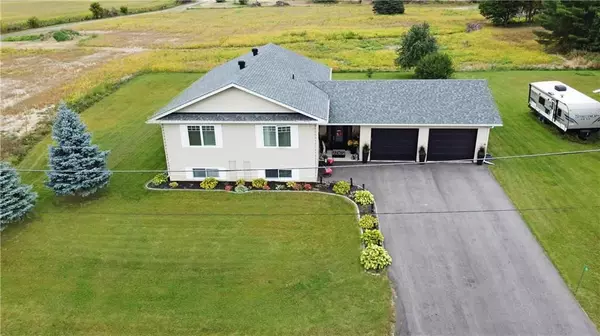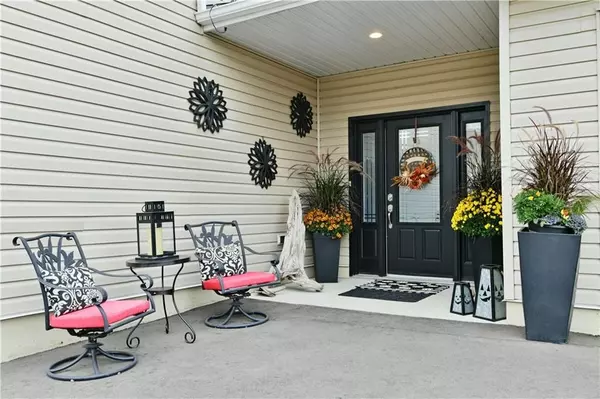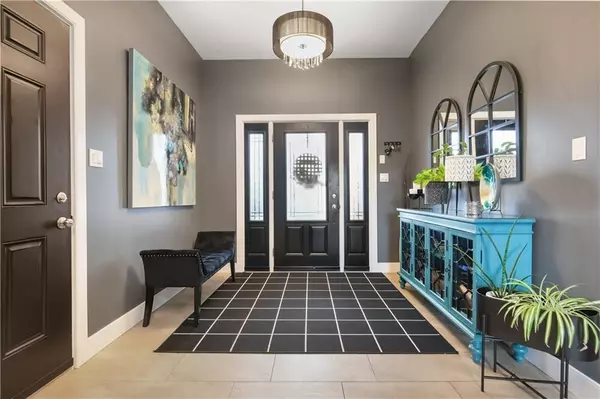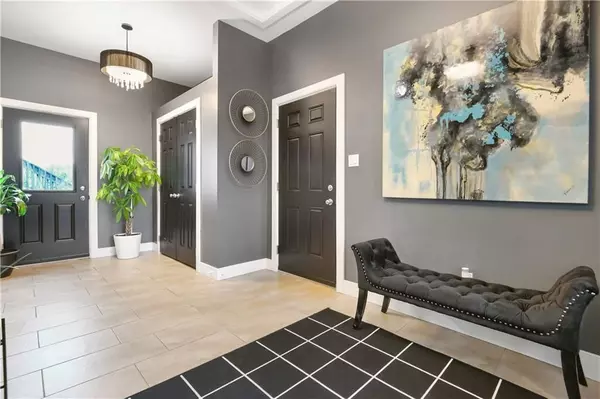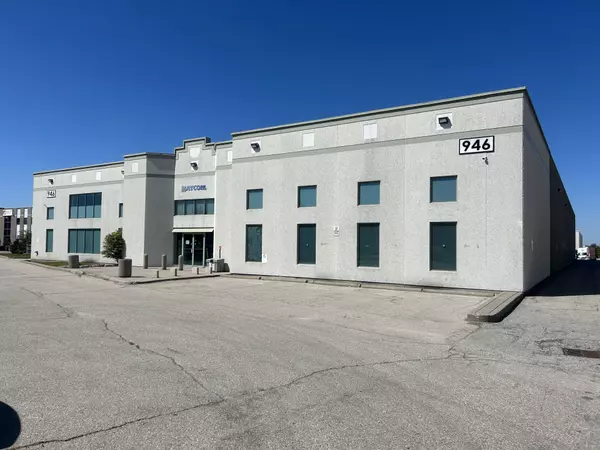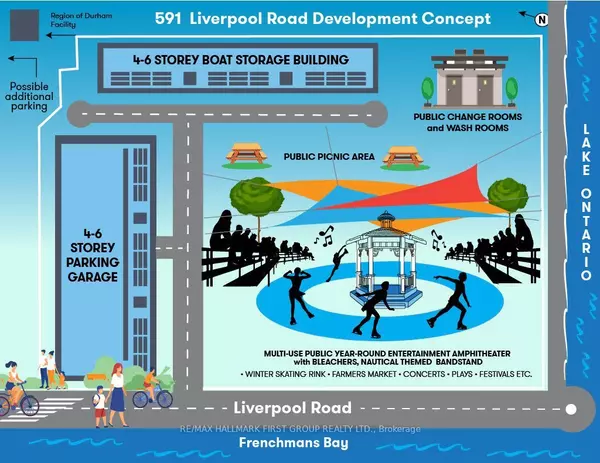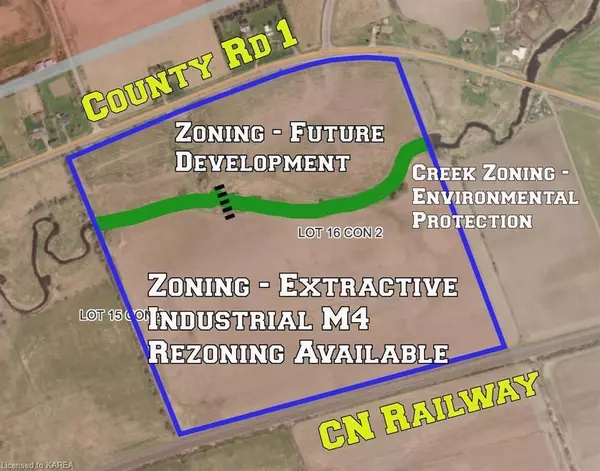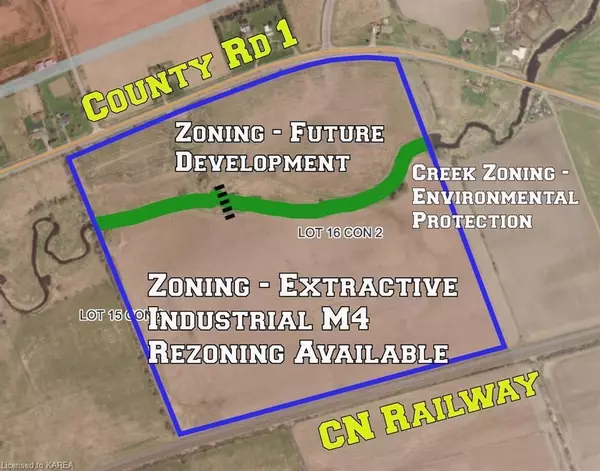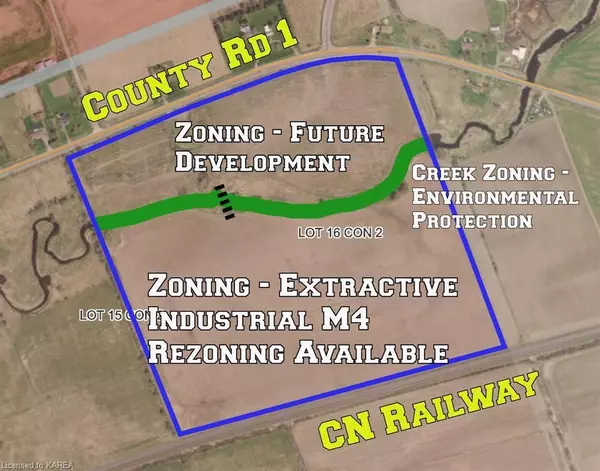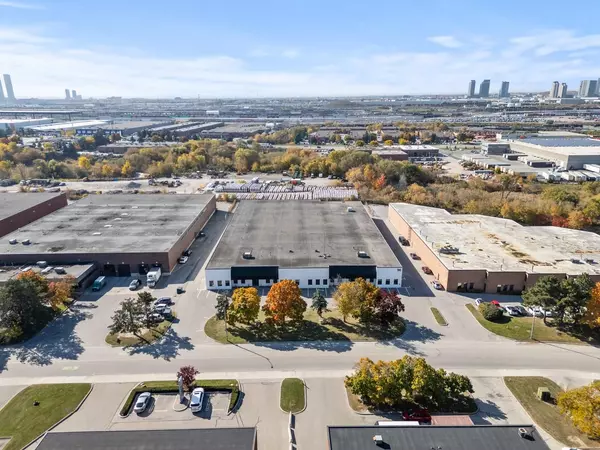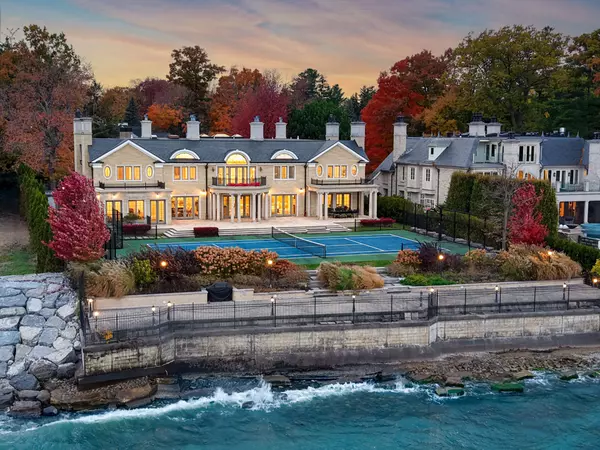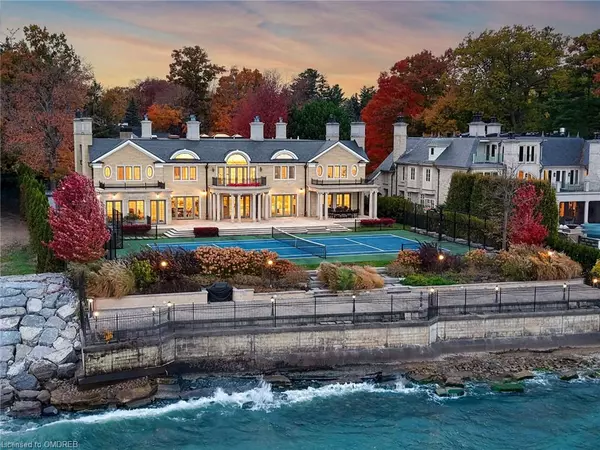REQUEST A TOUR If you would like to see this home without being there in person, select the "Virtual Tour" option and your agent will contact you to discuss available opportunities.
In-PersonVirtual Tour

$ 619,900
Est. payment /mo
Price Dropped by $30K
35 VERA CRES Whitewater Region, ON K0J 1C0
3 Beds
3 Baths
UPDATED:
11/25/2024 05:15 PM
Key Details
Property Type Single Family Home
Sub Type Detached
Listing Status Active
Purchase Type For Sale
MLS Listing ID X9521282
Style Sidesplit 3
Bedrooms 3
Annual Tax Amount $3,900
Tax Year 2024
Property Description
Flooring: Vinyl, Nestled on a quiet crescent in Beachburg, this stunning 3+2 bed, 3-bath side split home w double attached garage offers modern upgrades & comfortable living. Updates include waterproof vinyl flooring throughout, stylish kitchen backsplash, fresh paint, updated wall coverings, fully finished basement, & so much more! With 9' ceilings & triple-glazed windows, the home feels bright & airy. The spacious primary bedroom boasts a beautiful ensuite & walk-in closet, while the open-concept kitchen, dining, & living room with built in fireplace enhance the flow of the space. Additional features: large ceramic-tiled foyer, white maple kitchen cupboards, kitchen pantry (top of the stairs), forced air natural gas furnace (2022), town water, & 200 amp electrical service. The freshly painted 32' x 14' deck, complete with a gazebo, provides a perfect spot for outdoor relaxation. This turn-key home is ready to impress—schedule your viewing today! 24 hours irrevocable on all written and signed offers., Flooring: Ceramic, Flooring: Mixed
Location
Province ON
County Renfrew
Area 581 - Beachburg
Region 581 - Beachburg
City Region 581 - Beachburg
Rooms
Family Room Yes
Basement Full, Finished
Separate Den/Office 2
Interior
Interior Features Unknown
Cooling Central Air
Heat Source Gas
Exterior
Exterior Feature Deck
Garage Unknown
Pool None
Roof Type Asphalt Shingle
Total Parking Spaces 6
Building
Unit Features Park,School Bus Route
Foundation Other
Others
Security Features Unknown
Pets Description Unknown
Listed by EXIT OTTAWA VALLEY REALTY
Filters Reset
Save Search
102.2K Properties
10,000+ Properties Available
Connect with us.


