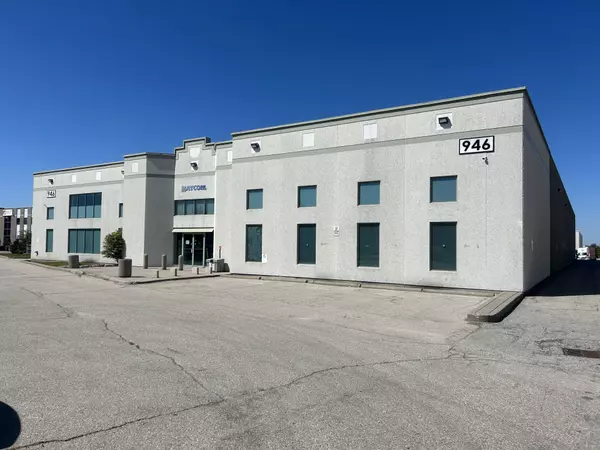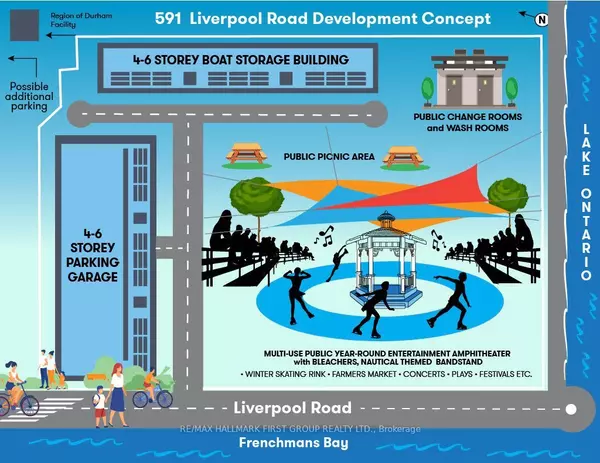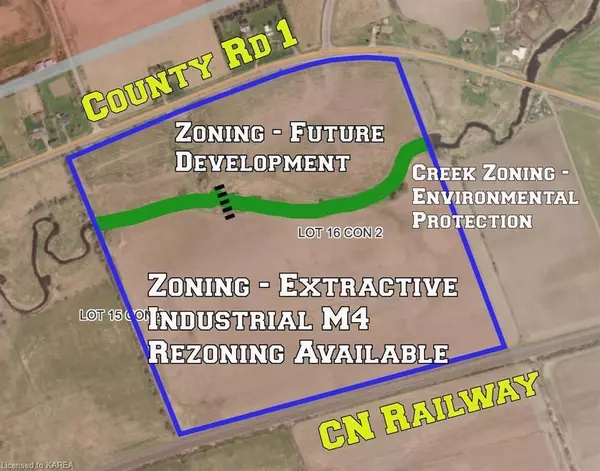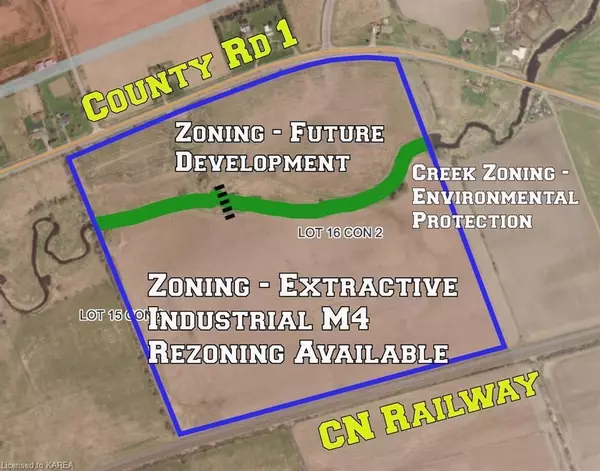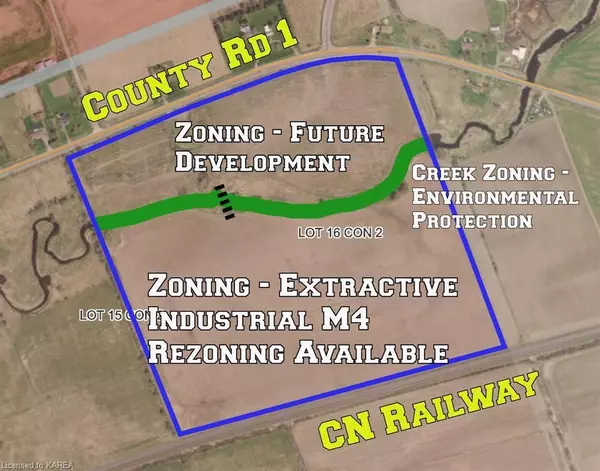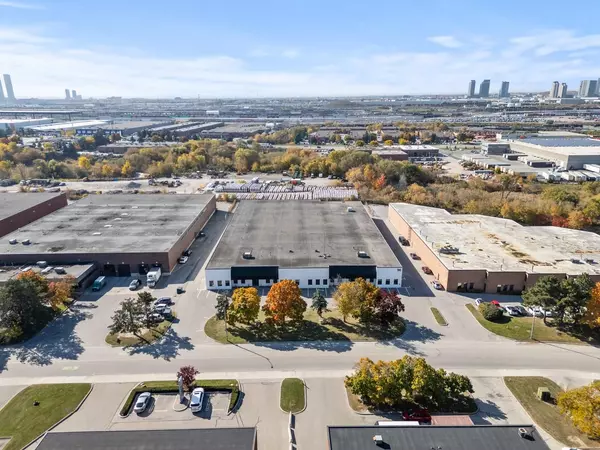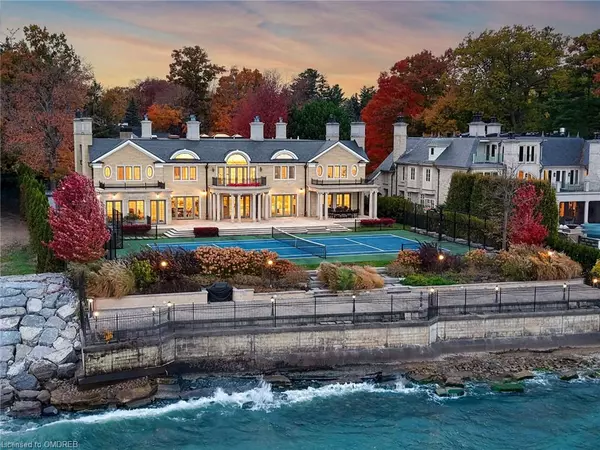REQUEST A TOUR If you would like to see this home without being there in person, select the "Virtual Tour" option and your agent will contact you to discuss available opportunities.
In-PersonVirtual Tour

$ 5,600
Est. payment /mo
Active
533 BROADHEAD AVE #A Westboro - Hampton Park, ON K1Z 5R9
4 Beds
4 Baths
UPDATED:
11/25/2024 05:16 PM
Key Details
Property Type Single Family Home
Sub Type Semi-Detached
Listing Status Active
Purchase Type For Lease
MLS Listing ID X9520705
Style 2-Storey
Bedrooms 4
Property Description
LIVE IN LUXURY! Be the first to move in to this 4 bed, 3.5 bath elegant semi-detached home with an abundance of space sparing no modern details. Main floor boasts a formal living room and den/office opening onto front balcony. Open concept back of the home is perfect for entertaining and features chef's kitchen w quartz waterfall island, high-end appliances + walk-in pantry, dining/famly room w gas fireplace. Powder room/mud room lead to one car garage. Upstairs the primary suite offers an oversized walk in closet and spa inspired bathroom w soaker tub and glass shower. Second bedroom also has walk-in + ensuite with two more spacious bedrooms sharing a third full bathroom. Convenient upper level laundry room. Outside enjoy a deck and private fenced yard. Parking for two. Walk to everything Wellington St W has to offer; shopping, cafes, restaurants, parks, yoga and more! Easy access to transit & Hwy 417. Applications must include rental app, Photo ID, credit report, proof of employment, Flooring: Tile, Deposit: 12000, Flooring: Hardwood
Location
Province ON
County Ottawa
Area 5003 - Westboro/Hampton Park
Region 5003 - Westboro/Hampton Park
City Region 5003 - Westboro/Hampton Park
Rooms
Family Room Yes
Basement None, None
Interior
Interior Features Unknown
Cooling Central Air
Fireplaces Type Natural Gas
Fireplace Yes
Heat Source Gas
Exterior
Garage Unknown
Pool None
Roof Type Unknown
Total Parking Spaces 2
Building
Unit Features Public Transit,Park,Fenced Yard
Others
Security Features Unknown
Pets Description Unknown
Listed by SUTTON GROUP - OTTAWA REALTY
Filters Reset
Save Search
101.2K Properties
10,000+ Properties Available
Connect with us.







