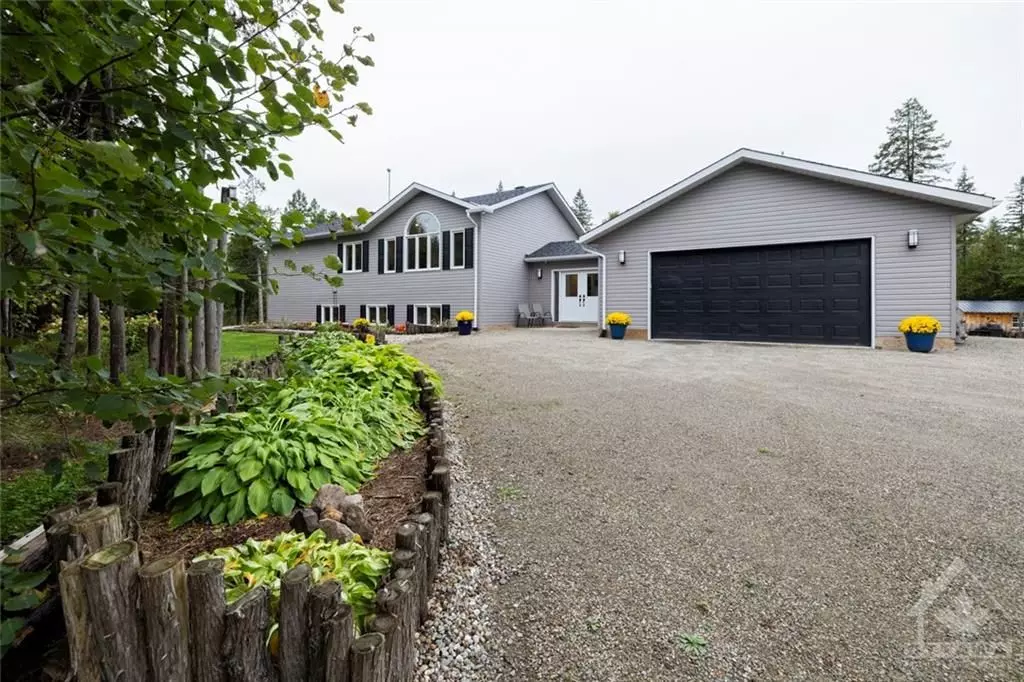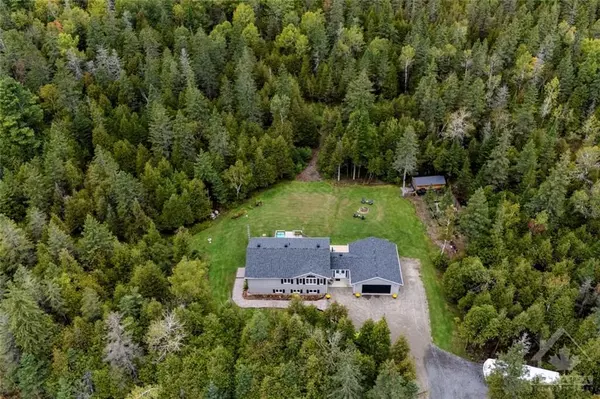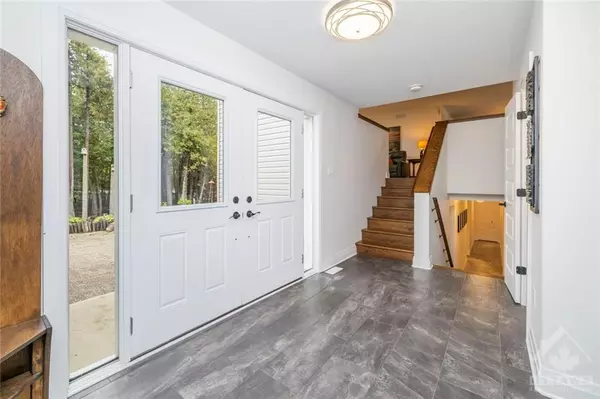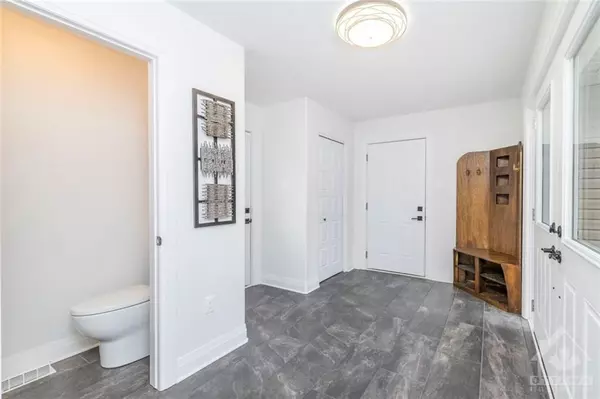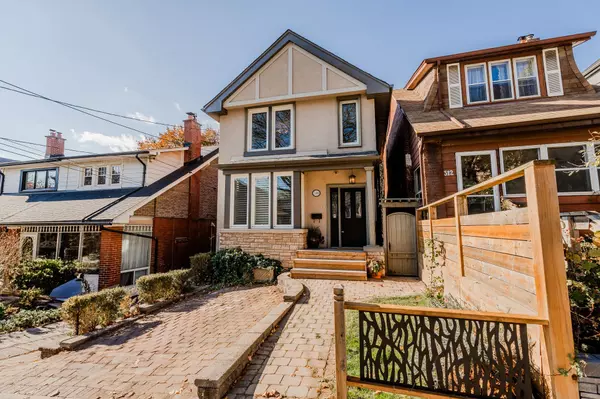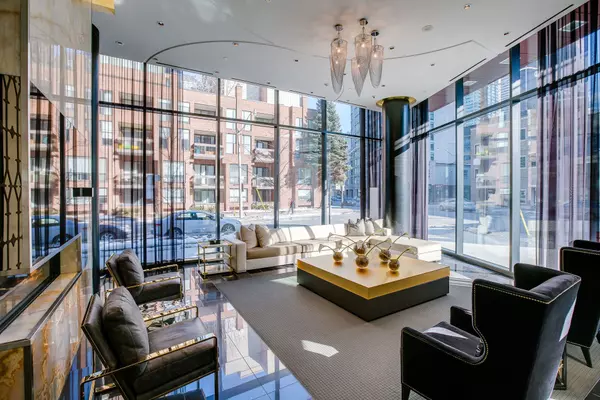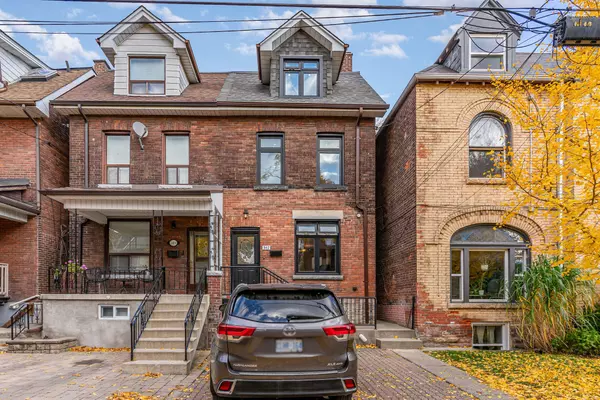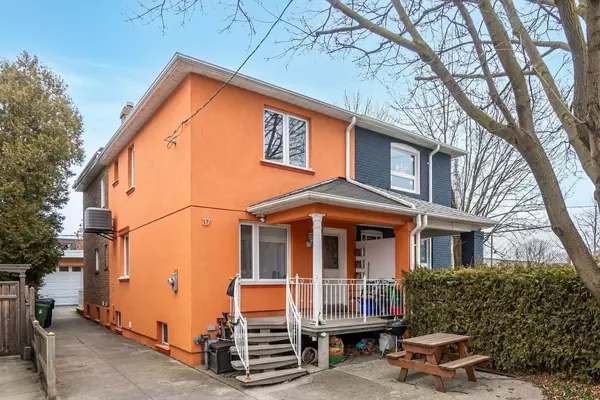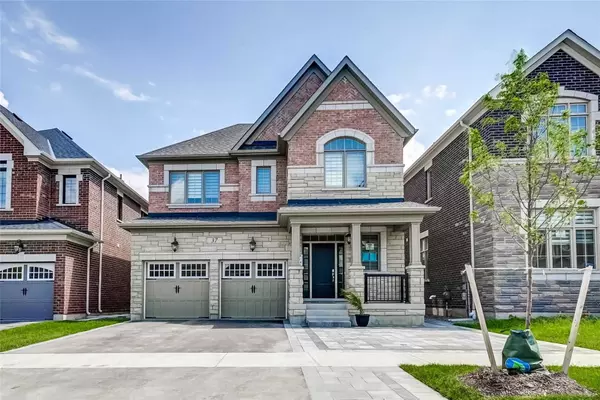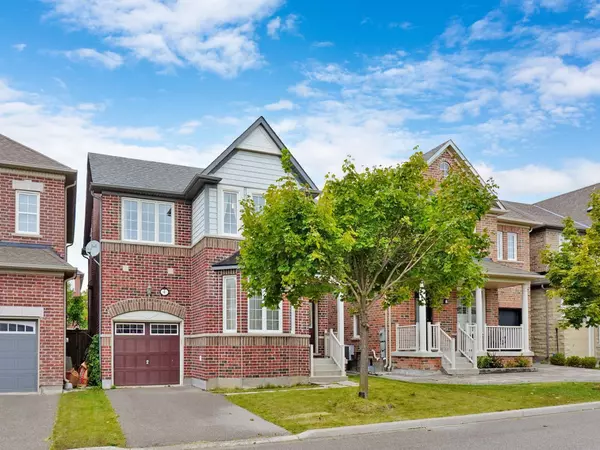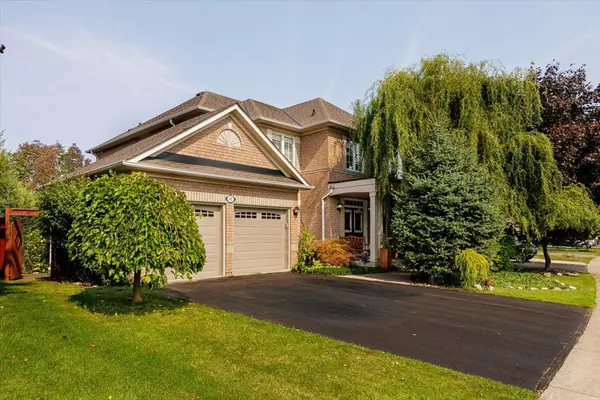REQUEST A TOUR If you would like to see this home without being there in person, select the "Virtual Tour" option and your agent will contact you to discuss available opportunities.
In-PersonVirtual Tour

$ 999,900
Est. payment /mo
Active
4035 ROGER STEVENS DR Stittsville - Munster - Richmond, ON K7A 4S6
2 Beds
3 Baths
100 Acres Lot
UPDATED:
11/21/2024 05:11 AM
Key Details
Property Type Single Family Home
Sub Type Detached
Listing Status Active
Purchase Type For Sale
MLS Listing ID X9520798
Style Other
Bedrooms 2
Annual Tax Amount $4,567
Tax Year 2024
Lot Size 100.000 Acres
Property Description
This stunning custom-built home, completed in the fall of 2020, offers a distinctive design with 5 bedrooms and 2.5 baths, all nestled on 106 acres of lush, forested land. The open kitchen seamlessly connects to the living room, where cathedral ceilings and abundant natural light create an airy, welcoming space. The luxurious primary suite boasts a large soaker tub, an expansive walk-in shower, and a generous walk-in closet. The fully finished basement provides extra space for leisure or entertainment, while oversized patio doors open onto two newly constructed decks, perfect for outdoor gatherings. Whether you're skating on the pond or trekking through the woods on snowshoes, the property invites endless exploration. Enjoy awe-inspiring sunrises, sunsets, and moonlit nights through the high windows, making it an ideal spot for stargazing. Situated just 35 minutes from Ottawa Airport, this home perfectly balances luxury and peace in a beautiful natural setting., Flooring: Carpet Wall To Wall
Location
Province ON
County Ottawa
Area 8210 - Rideau Twp South To Roger Stevens Drive
Rooms
Family Room Yes
Basement Full, Finished
Separate Den/Office 3
Interior
Interior Features Unknown
Cooling Central Air
Heat Source Propane
Exterior
Exterior Feature Deck
Garage Inside Entry
Pool None
Roof Type Unknown
Total Parking Spaces 8
Building
Unit Features Wooded/Treed
Foundation Other
Others
Security Features Unknown
Pets Description Unknown
Listed by RE/MAX HALLMARK REALTY GROUP
Filters Reset
Save Search
97.3K Properties
10,000+ Properties Available
Connect with us.


