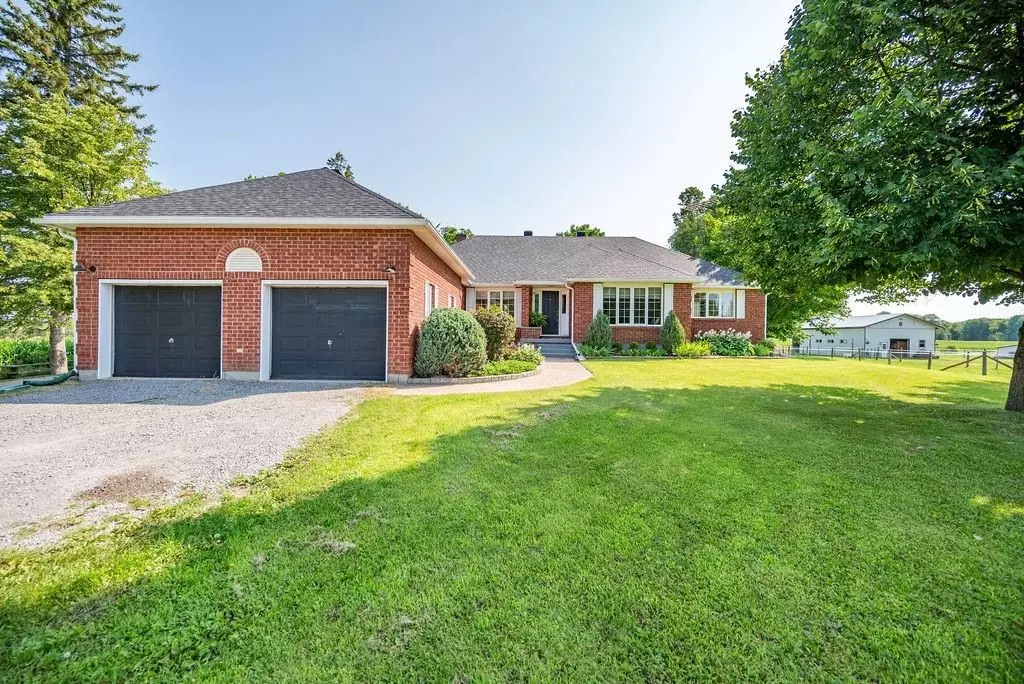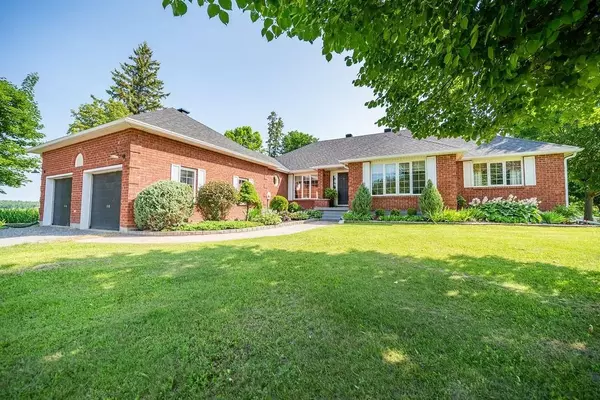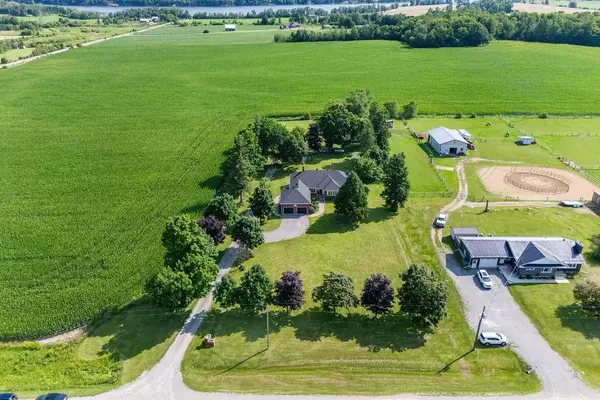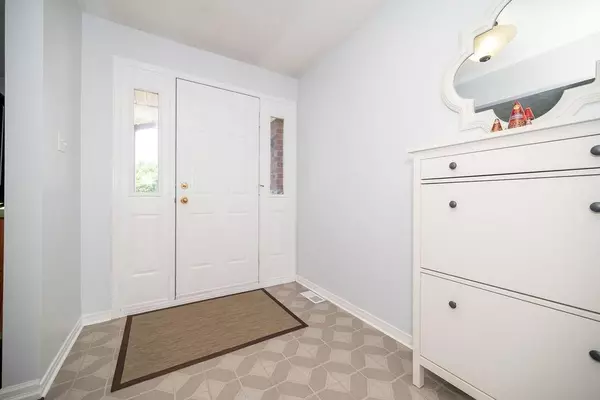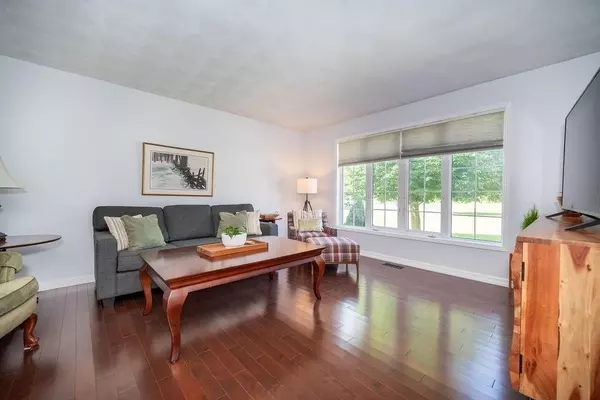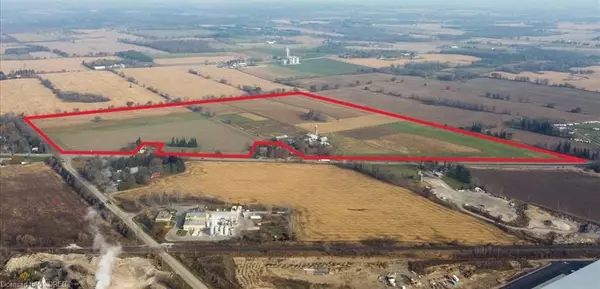
20118 17 Whitewater Region, ON K0J 1K0
3 Beds
4 Baths
UPDATED:
11/25/2024 05:16 PM
Key Details
Property Type Single Family Home
Sub Type Detached
Listing Status Active
Purchase Type For Sale
MLS Listing ID X9521733
Style Bungalow
Bedrooms 3
Annual Tax Amount $3,713
Tax Year 2023
Property Description
Location
Province ON
County Renfrew
Area 580 - Whitewater Region
Region 580 - Whitewater Region
City Region 580 - Whitewater Region
Rooms
Family Room Yes
Basement Full, Finished
Separate Den/Office 2
Interior
Interior Features Water Heater Owned, In-Law Suite
Cooling Central Air
Fireplaces Type Wood
Fireplace Yes
Heat Source Propane
Exterior
Garage Inside Entry
Pool None
Roof Type Asphalt Shingle
Topography Level
Total Parking Spaces 8
Building
Unit Features Park,Major Highway,Wooded/Treed,School Bus Route
Foundation Block
Others
Security Features Unknown
Pets Description Unknown
10,000+ Properties Available
Connect with us.


