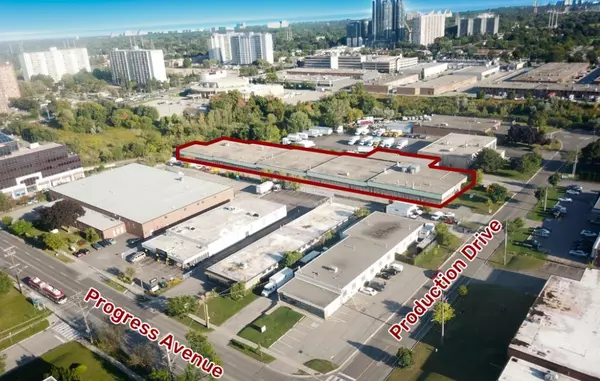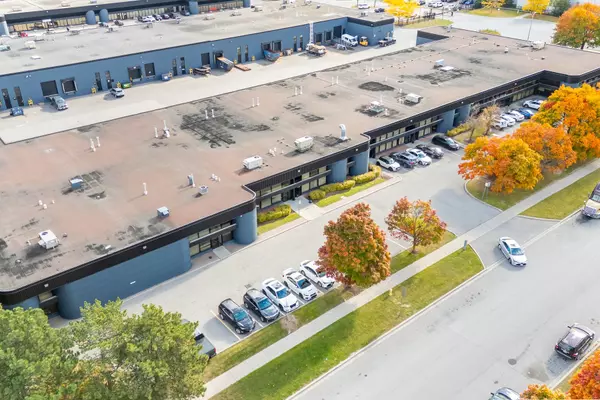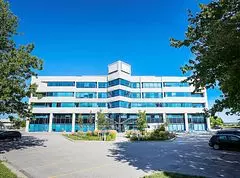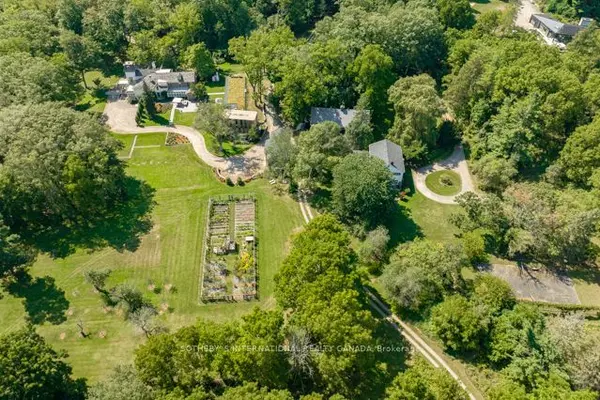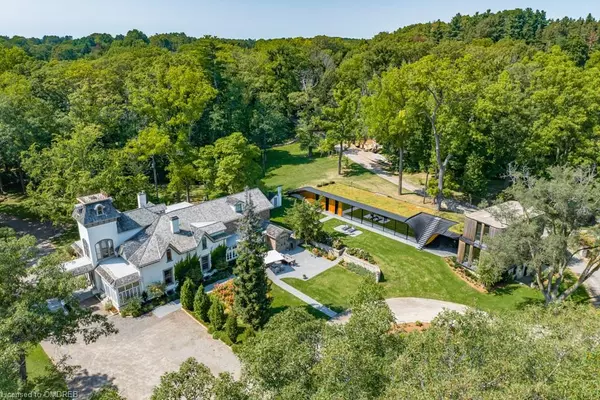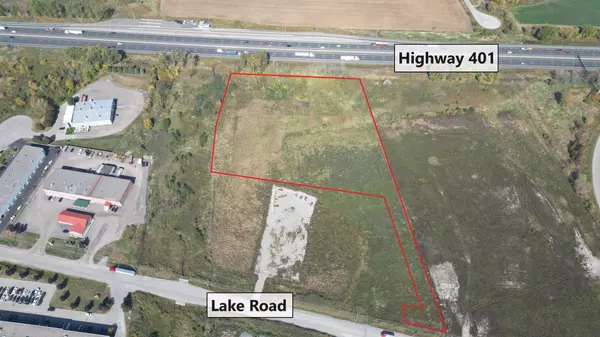
2132 Maplewood Drive Burlington, ON L7R 2C5
3 Beds
3 Baths
1,521 SqFt
UPDATED:
12/03/2024 01:50 PM
Key Details
Property Type Single Family Home
Sub Type Detached
Listing Status Active
Purchase Type For Sale
Square Footage 1,521 sqft
Price per Sqft $887
MLS Listing ID 40670757
Style Sidesplit
Bedrooms 3
Full Baths 2
Half Baths 1
Abv Grd Liv Area 1,521
Originating Board Oakville
Annual Tax Amount $5,215
Property Description
Upon entering, you'll find a welcoming foyer with heated flooring, leading to a spacious, open-concept main floor. The airy layout showcases wide plank laminate flooring throughout, complemented by a cozy gas fireplace, making it the ideal space for relaxation or entertaining. The chef's kitchen is a highlight, boasting a large island, stainless steel appliances, and sleek quartz countertops—perfect for meal prep and casual dining.
Upstairs, the home features three generous bedrooms and a well-appointed 4-piece bath, ensuring ample space and privacy for family members or guests. The fully finished basement offers added versatility, with a 3-piece bathroom and open areas that can be customized to fit your lifestyle needs, whether for a home office, gym, or media room.
Outdoor living is equally impressive, with a large backyard that includes an expansive deck for entertaining and enjoying warm summer evenings. The extra-wide driveway provides convenient parking options for multiple vehicles, making it perfect for gatherings or a growing family.
This home combines modern upgrades with a prime location, just steps from beautiful parkland while being close to all the amenities Burlington has to offer.
Location
Province ON
County Halton
Area 31 - Burlington
Zoning R1
Direction Brant to Maplewood
Rooms
Basement Full, Partially Finished
Kitchen 1
Interior
Interior Features Separate Heating Controls
Heating Forced Air, Natural Gas
Cooling Central Air
Fireplaces Type Gas
Fireplace Yes
Appliance Water Heater
Exterior
Parking Features Attached Garage, Garage Door Opener, Asphalt, Inside Entry
Garage Spaces 1.0
Roof Type Asphalt Shing
Lot Frontage 70.0
Lot Depth 100.0
Garage Yes
Building
Lot Description Urban, Rectangular, Arts Centre, Hospital, Library, Park, Public Transit, Schools
Faces Brant to Maplewood
Foundation Unknown
Sewer Sewer (Municipal)
Water Municipal
Architectural Style Sidesplit
Structure Type Aluminum Siding,Brick
New Construction No
Others
Senior Community No
Tax ID 070760094
Ownership Freehold/None
10,000+ Properties Available
Connect with us.









