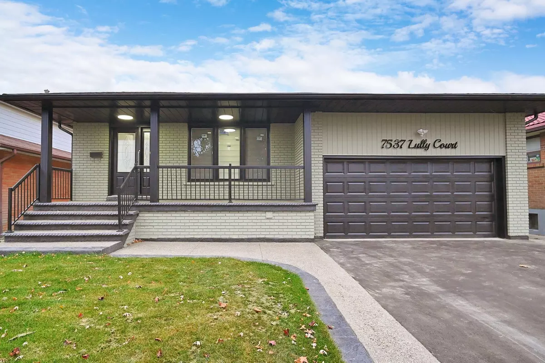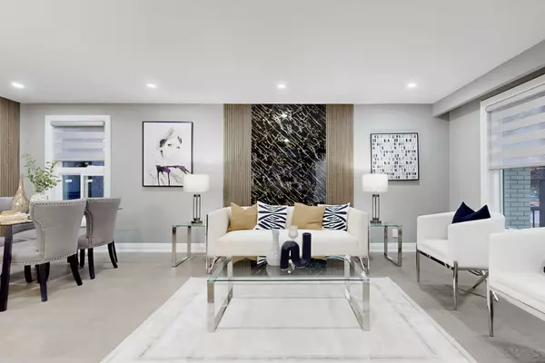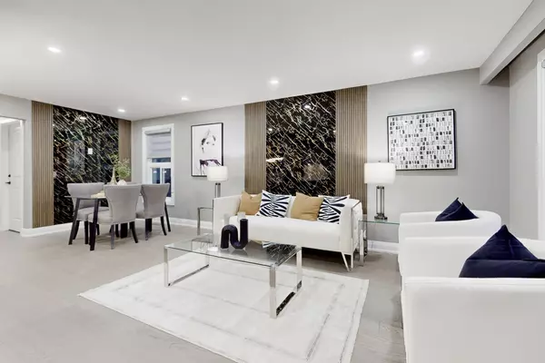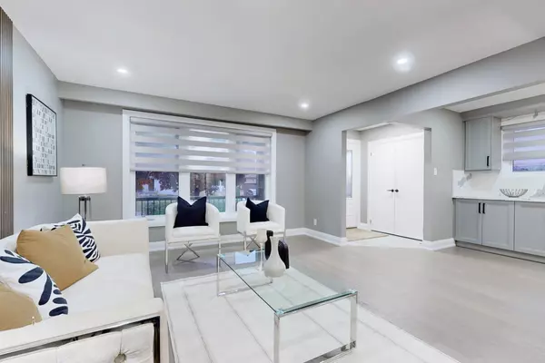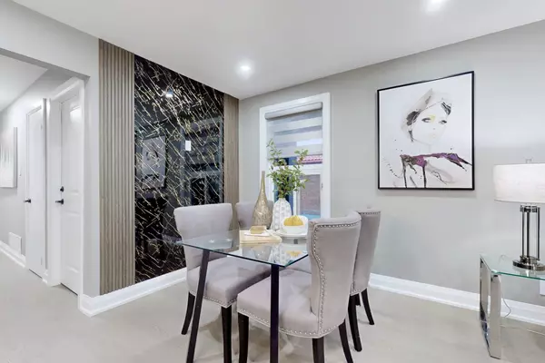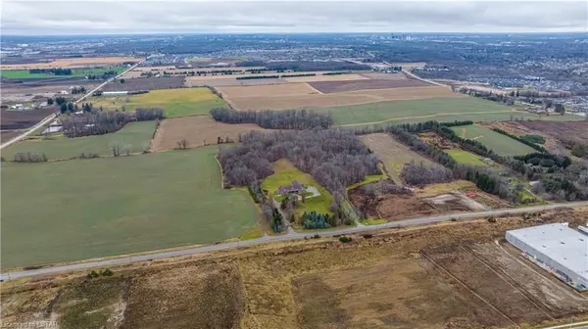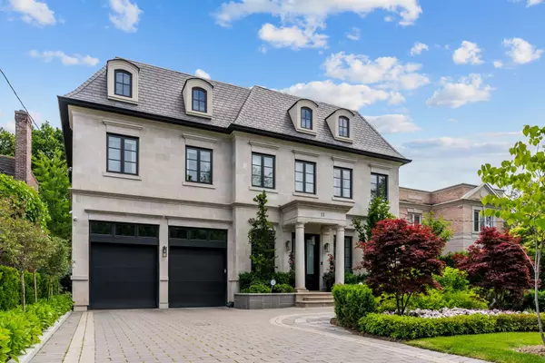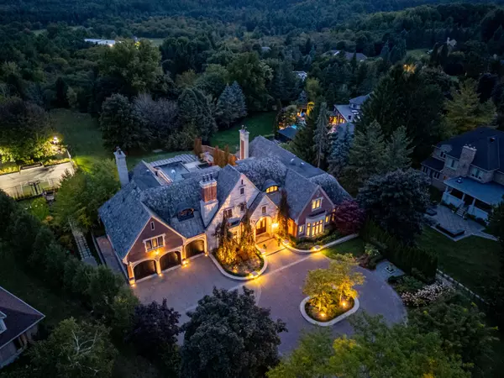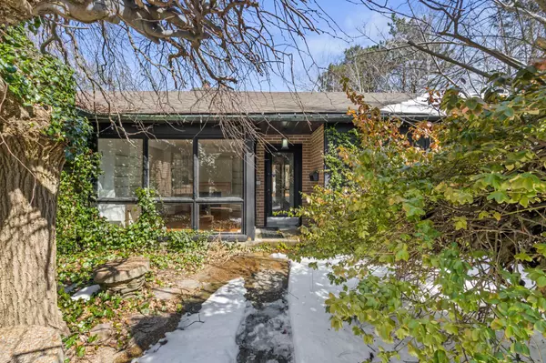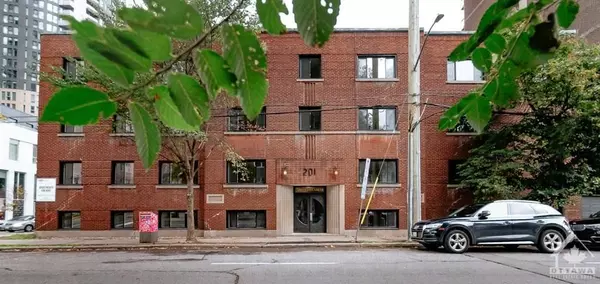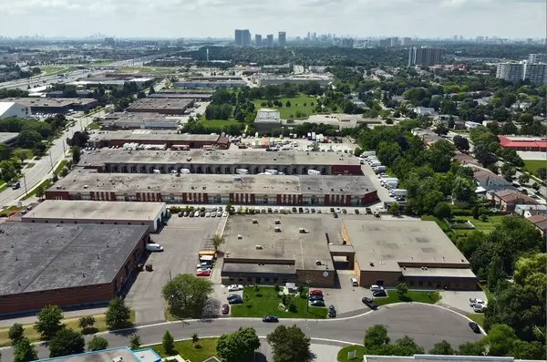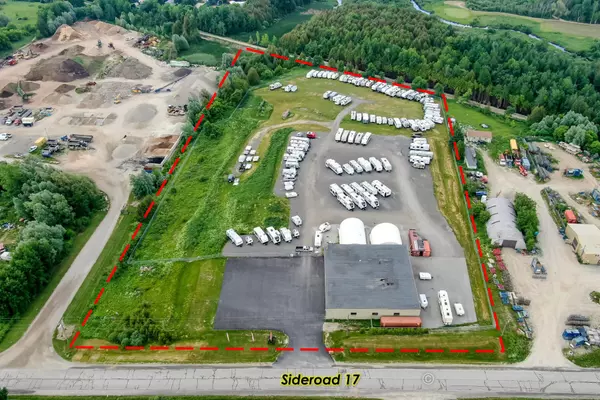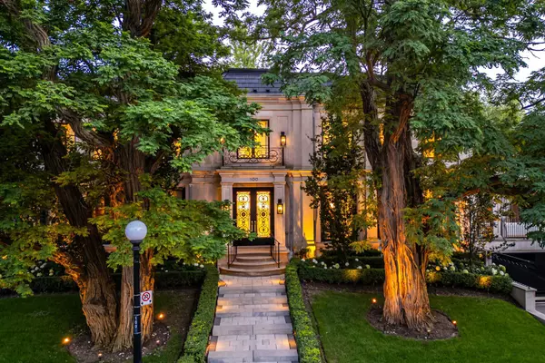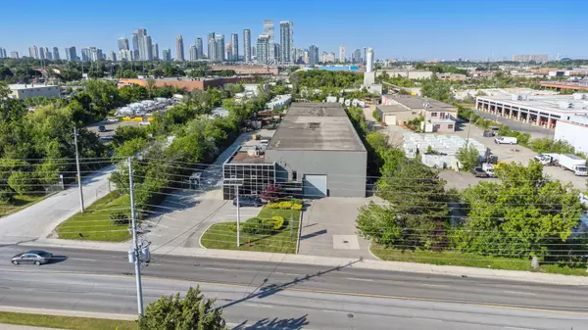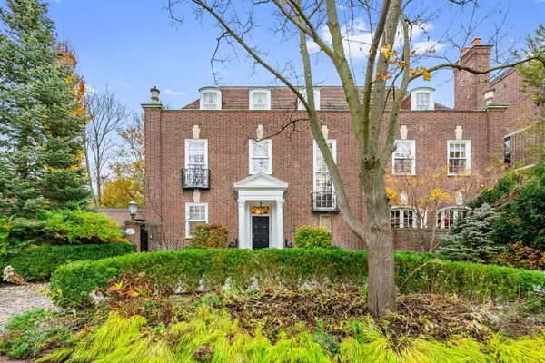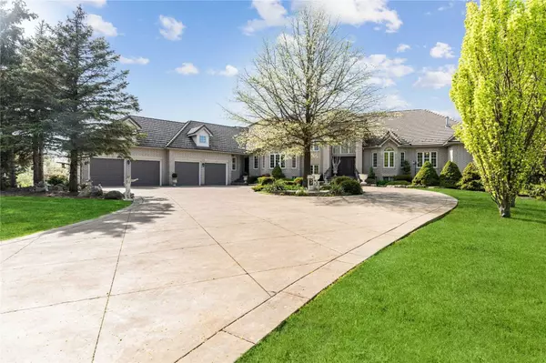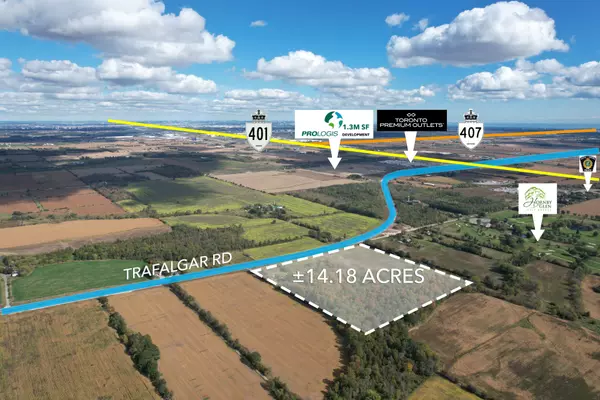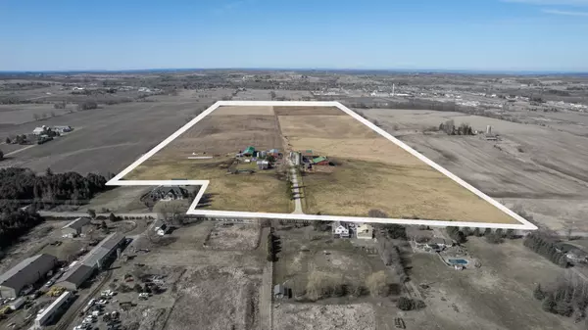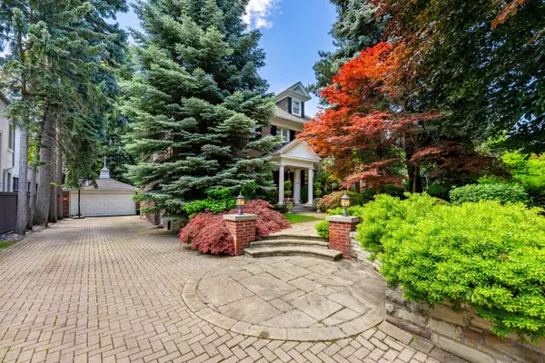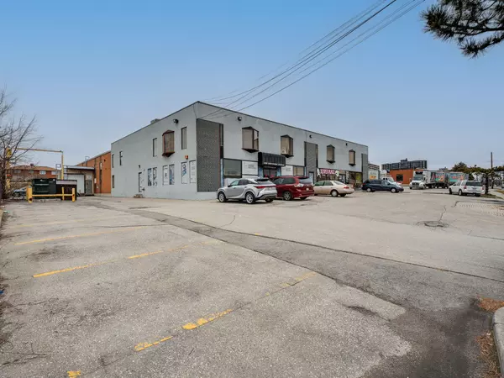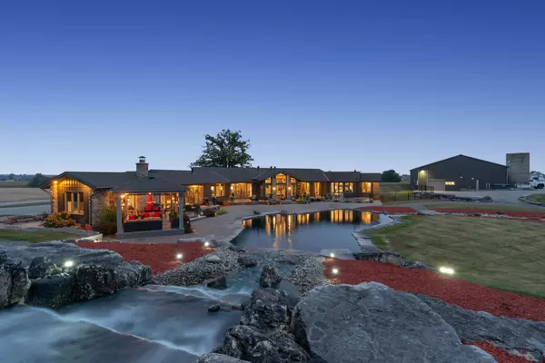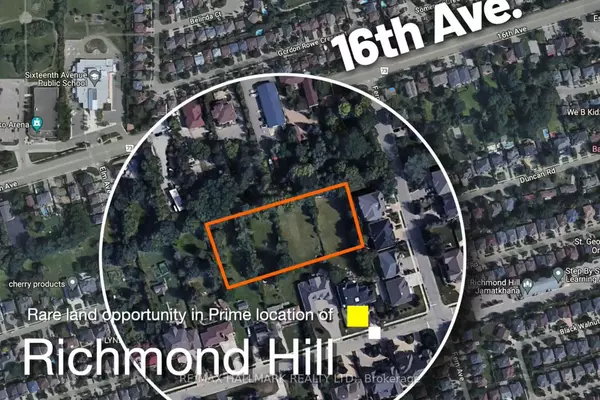REQUEST A TOUR If you would like to see this home without being there in person, select the "Virtual Tour" option and your agent will contact you to discuss available opportunities.
In-PersonVirtual Tour
$ 1,369,900
Est. payment /mo
Pending
7537 Lully CT Mississauga, ON L4T 2P2
3 Beds
4 Baths
UPDATED:
12/30/2024 05:33 PM
Key Details
Property Type Single Family Home
Sub Type Detached
Listing Status Pending
Purchase Type For Sale
MLS Listing ID W9768336
Style Bungalow-Raised
Bedrooms 3
Annual Tax Amount $4,725
Tax Year 2023
Property Description
A Rare Opportunity To Own A Luxurious Turn-Key Home With Significant Rental Income Potential! Modern, Elegance And Exceptional Functional Layout, With 200 Amp Upgraded Electric Panel, legal 2Bed Room apartment with additional owner occupied Rec. Room, On A 50 feet Lot With A huge Driveway. The Main Floor Offer Breathtaking Open-Concept Space. Seamlessly Flowing Into The Spacious Modern Kitchen With B/I Stainless Appliances and lot Of Storage, Equipped With A Large Waterfall Island , As Well As The Stylish Dining Area. The Main Floor Features Laundry Room, 3 Spacious Bedrooms, Primary Bed Room with elegant 3 pc ensuite. Engineered Hardwood On Main Floor, very high end doors , casings and Baseboards. The Basement, With Its Own private Side Entrance And High Ceiling, Boasts 2 Retrofitted Large Bedrooms With Closets, Vinyl Flooring In The Basement, Above Grade Large Windows Kitchen With Brand New S/S Appliances, And a 3 Pc Bathrooms, Owner occupied unit with a 3 pc Bathroom and W/I closet Offering A Significant Rental Income Potential Of $4,500/Mo. The Backyard Is A Great Area For Hosting Gatherings And Is Very Peaceful, Hedges. Nestled In A Desirable Neighborhood, This Home Is Close To Schools, Parks, Shopping Centers, Mosque, And Offers Easy Access To Public Transit And 401, 407 and 427 Making It An Ideal Location For Families and Tenants. All renovation work has been done as per code building permits inspection status and ESA certificates attached, Survey available.
Location
Province ON
County Peel
Community Malton
Area Peel
Region Malton
City Region Malton
Rooms
Family Room No
Basement Apartment, Separate Entrance
Kitchen 2
Separate Den/Office 2
Interior
Interior Features Carpet Free, Built-In Oven, Guest Accommodations, In-Law Suite
Cooling Central Air
Fireplace No
Heat Source Gas
Exterior
Parking Features Private Double
Garage Spaces 5.0
Pool None
Roof Type Asphalt Shingle
Lot Depth 120.76
Total Parking Spaces 7
Building
Foundation Poured Concrete
Listed by HOMELIFE SUPERSTARS REAL ESTATE LIMITED
Filters Reset
Save Search
77.8K Properties

