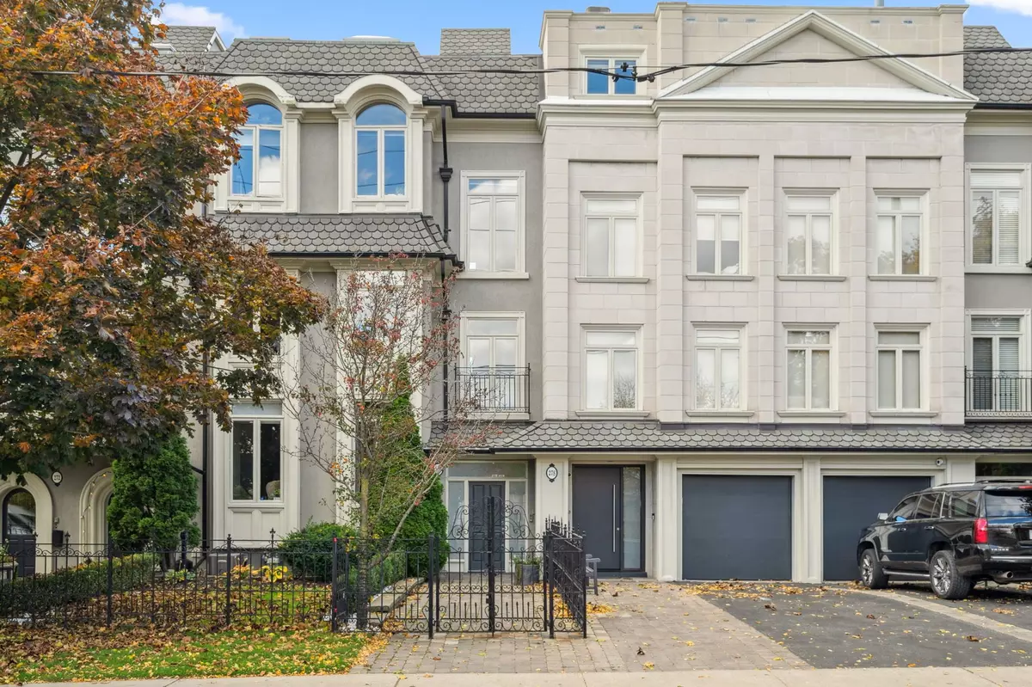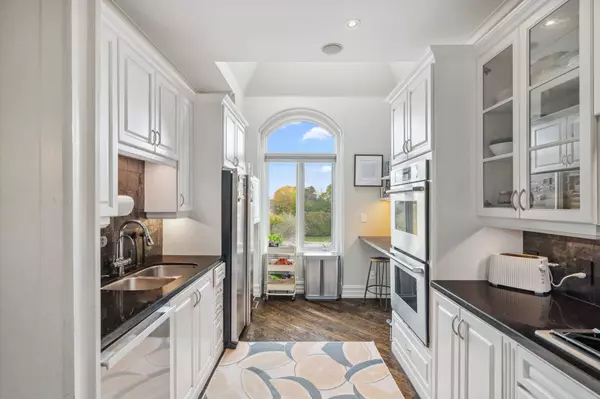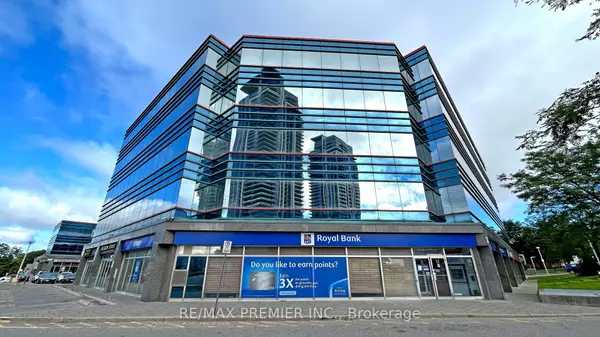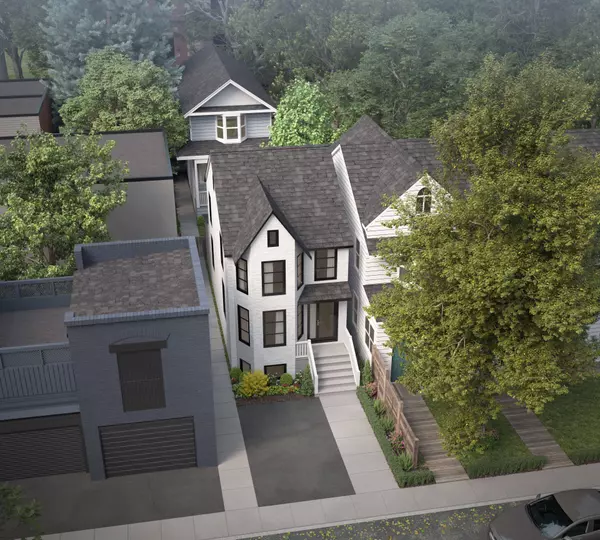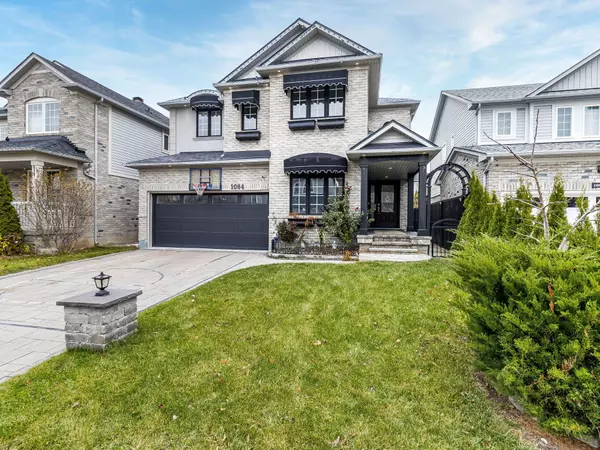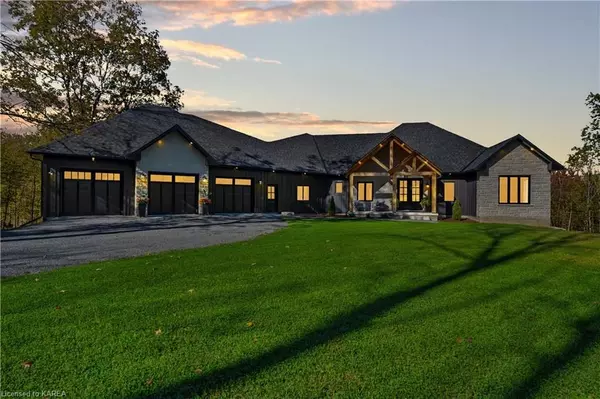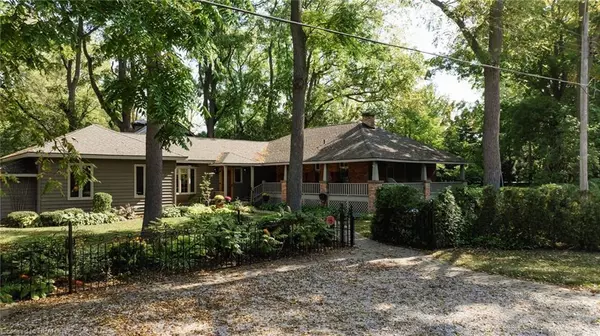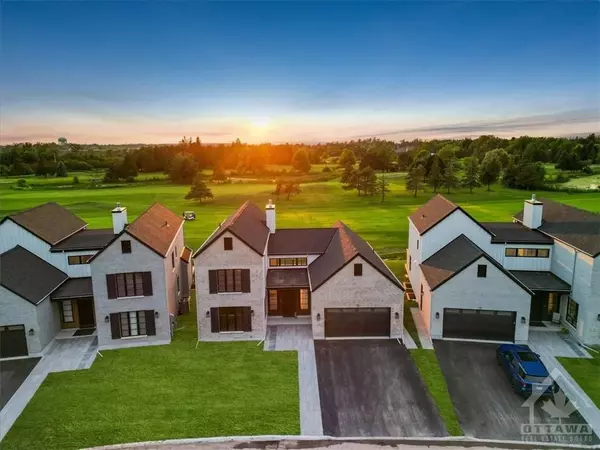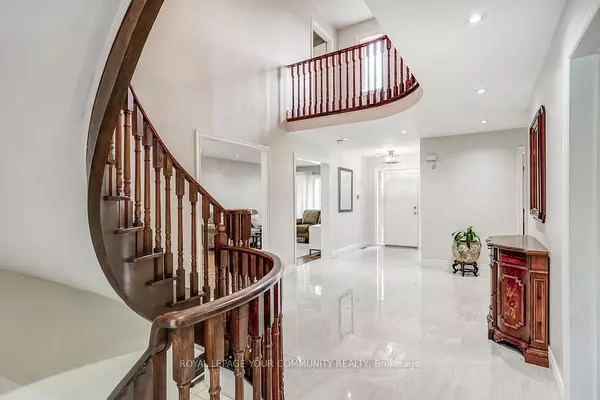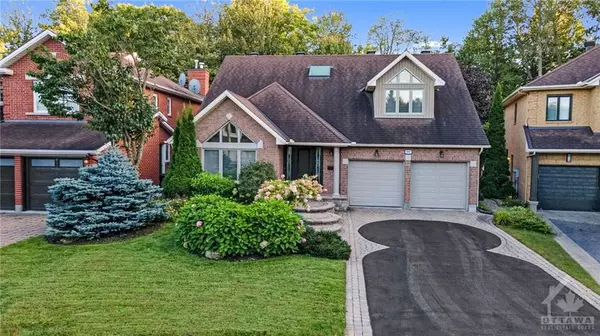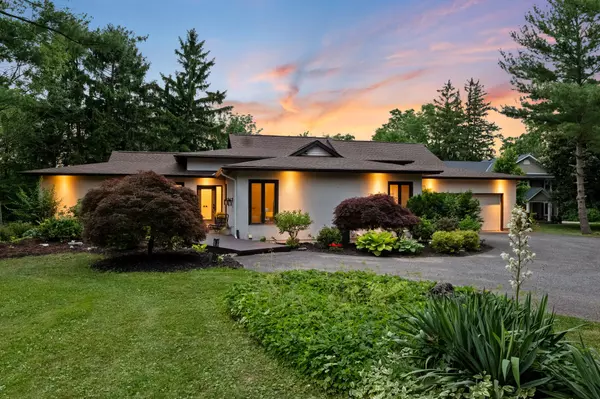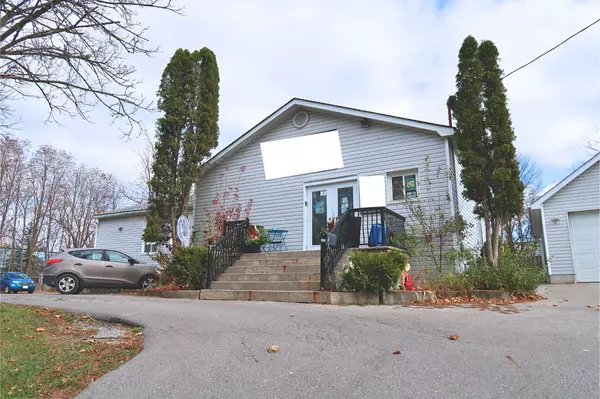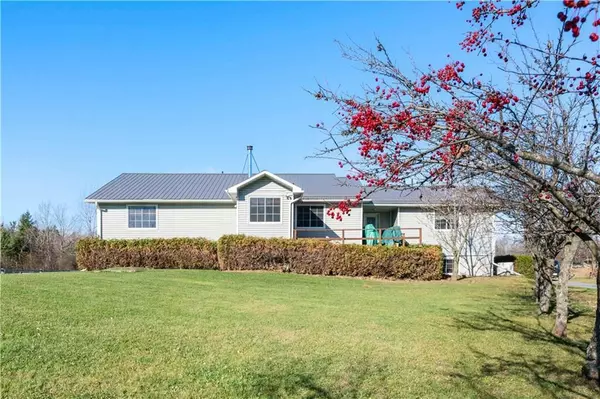REQUEST A TOUR If you would like to see this home without being there in person, select the "Virtual Tour" option and your agent will contact you to discuss available opportunities.
In-PersonVirtual Tour

$ 1,995,000
Est. payment /mo
Active
276 Spadina RD #4 Toronto C02, ON M5R 2V4
3 Beds
3 Baths
UPDATED:
11/04/2024 03:28 PM
Key Details
Property Type Condo
Sub Type Condo Townhouse
Listing Status Active
Purchase Type For Sale
Approx. Sqft 1800-1999
MLS Listing ID C9769830
Style 3-Storey
Bedrooms 3
HOA Fees $1,571
Annual Tax Amount $9,749
Tax Year 2024
Property Description
Graceful Contemporary Living By The Castle's Gates. Elegant & Meticulously Maintained 4-Storey Townhome Within Footsteps Of Casa Loma & Spadina Museum. An Excellent Location For Families & Seekers Of Stylish City Living. 3 Bedrooms, 3 Full Baths & 2 Security-Monitored Underground Parking Spaces W/ Direct Access To The Home. 10-Ft. Ceilings W/ Integrated Speakers, High-End Millwork, East-West Sunlight & Beautifully-Grained Hardwood Floors Throughout. Sublime Barbecue-Ready Rooftop Terrace W/ Full Sun Exposure & Unobstructed Panoramic Overlooking The Casa Loma Castle. Expansive Great Room Overlooking The Castle, Tastefully Appointed W/ Wainscot Paneling, Juliet Balcony, Electric Fireplace W/ Traditional Mantel, Media Wall W/ Integrated Bookcases. Main Floor Lounge Embraces Modern Design W/ Sleek Entertainment Unit, Custom Lighting & Linear Fireplace. Bright Eat-In Kitchen W/ Refinished Cabinetry, Quartz Countertops & Breakfast Bar Seating. Primary Suite W/ Walk-In & Double-Door Closet, 4-Piece Ensuite W/ Jet Tub. Second Bedroom Enjoys Views Of Spadina Museum & 3-Piece Bathroom. Third Bedroom Offers Flexibility W/ Built-In Bed W/ Bookshelves & Seating, Expanded Double-Door Closet. Large Walk-In Closets On Each Level, Elevator Shaft Roughed-In Front Lawn W/ Professionally-Maintained Landscaping & Wrought-Iron Fencing. Highly Sought-After Location Amid The Citys Best Parks, Ravines, Attractions, Schools & Midtown Amenities. An Impressive Home That Exceeds Expectations.
Location
Province ON
County Toronto
Area Casa Loma
Rooms
Family Room Yes
Basement Partial Basement
Kitchen 1
Interior
Interior Features Carpet Free
Cooling Central Air
Fireplace Yes
Heat Source Gas
Exterior
Garage Underground
Garage Spaces 2.0
Waterfront No
Total Parking Spaces 2
Building
Story 1
Locker Owned
Others
Pets Description Restricted
Listed by RE/MAX REALTRON BARRY COHEN HOMES INC.
Filters Reset
Save Search
95.9K Properties
10,000+ Properties Available
Connect with us.


