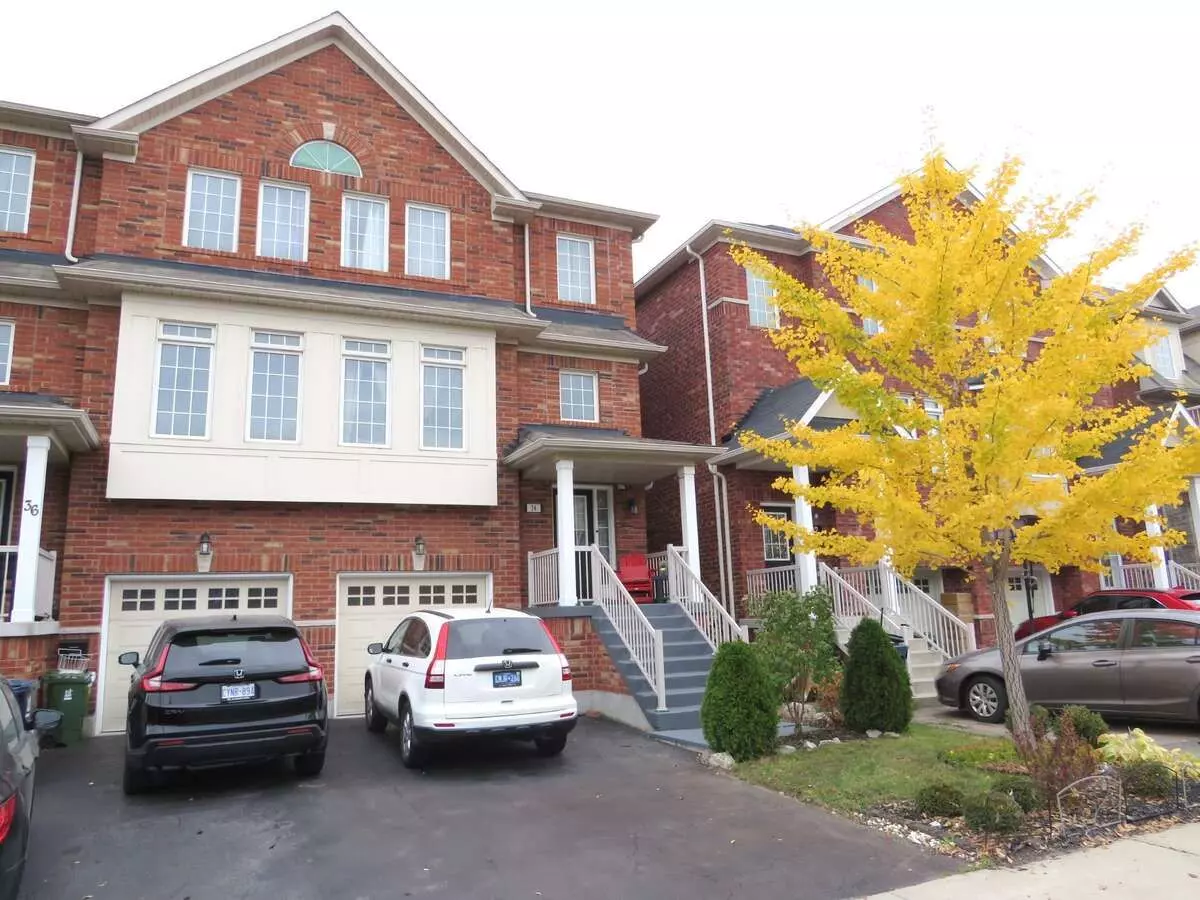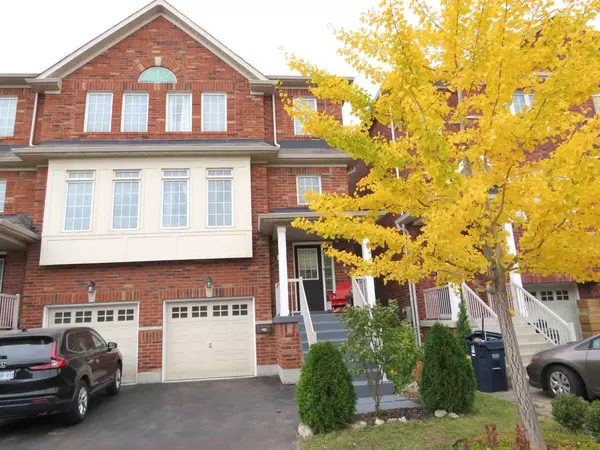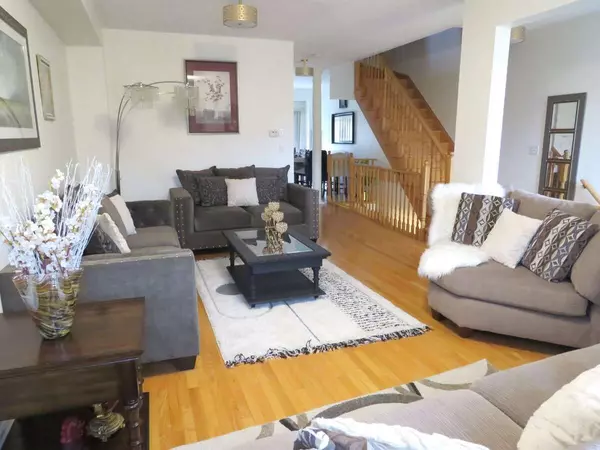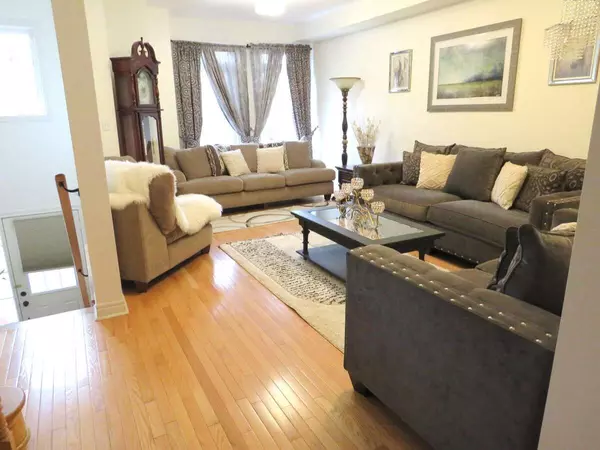REQUEST A TOUR If you would like to see this home without being there in person, select the "Virtual Tour" option and your agent will contact you to discuss available opportunities.
In-PersonVirtual Tour

$ 1,130,000
Est. payment /mo
Price Dropped by $100K
34 Betty Nagle ST Toronto W05, ON M9M 0E2
4 Beds
4 Baths
UPDATED:
11/20/2024 08:39 PM
Key Details
Property Type Single Family Home
Sub Type Semi-Detached
Listing Status Active
Purchase Type For Sale
Approx. Sqft 2000-2500
MLS Listing ID W9947856
Style 2-Storey
Bedrooms 4
Annual Tax Amount $4,000
Tax Year 2023
Property Description
For more info on this property, please click the Brochure button below. Welcome to this dream home in Toronto! This newly upgraded, 2-story house with basement offers an impressive 2,500 sq.ft of spacious living, complete with a finished basement. Perfectly designed for modern living, this home provides ample room for family and entertaining. Nestled in a vibrant neighborhood, the property is surrounded by amenities that cater to both relaxation and recreation. Just a short walk away, youll find two beautiful parks equipped with a water splash area, a soccer field, and an ice skating rink, providing endless fun for children and adults alike. Commuting is a breeze, with a TTC bus stop only a 5-minute walk from your doorstep and a convenient 20-minute commute to Downsview Subway Station. For those who drive, the proximity to highways 401 and 400 ensures easy access to the broader Toronto area. This home is also situated near a newly built plaza that offers a variety of dining and shopping options. Enjoy your favorite coffee at Starbucks, grab a quick bite at Wendys or Tim Hortons, or savor more diverse flavors at Mucho Burrito and PizzaLo. The plaza also includes Marry Brown, a medical clinic, and a pharmacy, ensuring that all your daily needs are met within walking distance, or more extensive shopping trips, youll appreciate the close proximity to major shopping malls, supermarkets, and a Walmart, providing all the conveniences of urban living without the hustle and bustle of the city center. The interior of the home features modern upgrades that enhance both aesthetics and functionality. Large windows throughout the house flood the space with natural light, creating a warm and inviting atmosphere. The open-concept design on the main floor seamlessly connects the living, dining, and kitchen areas, making it perfect for family gatherings and entertaining guests. The bedrooms are generously sized, offering comfort and privacy!
Location
Province ON
County Toronto
Area Humberlea-Pelmo Park W5
Rooms
Family Room Yes
Basement Finished, Full
Kitchen 1
Interior
Interior Features Other
Cooling Central Air
Fireplace No
Heat Source Gas
Exterior
Garage Private
Garage Spaces 1.0
Pool None
Waterfront No
Roof Type Unknown
Total Parking Spaces 2
Building
Unit Features Hospital,Park,Place Of Worship,Public Transit,Rec./Commun.Centre,School
Foundation Unknown
Listed by EASY LIST REALTY LTD.
Filters Reset
Save Search
97.2K Properties
10,000+ Properties Available
Connect with us.






























