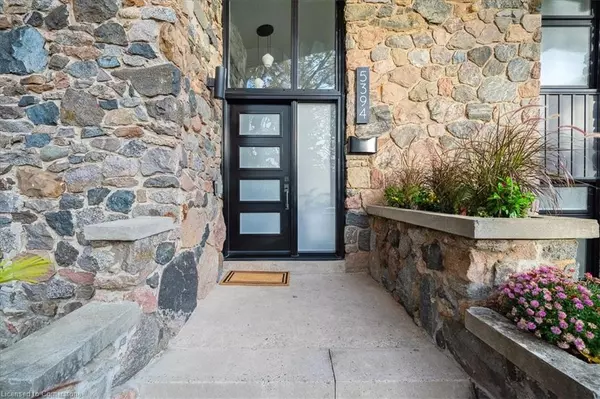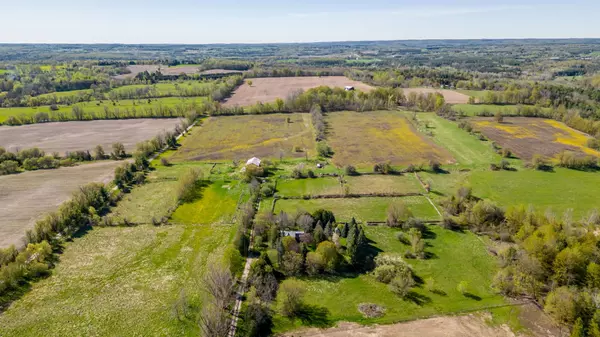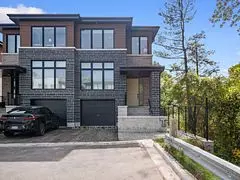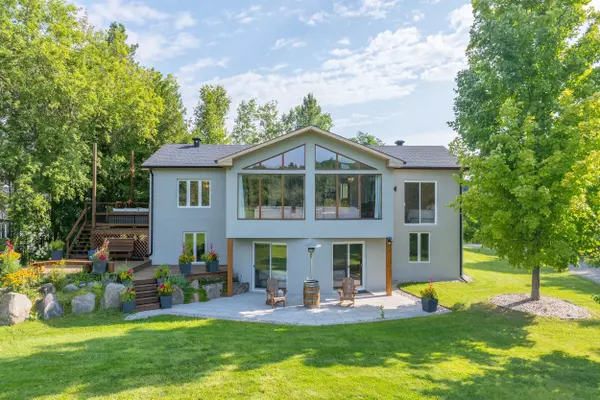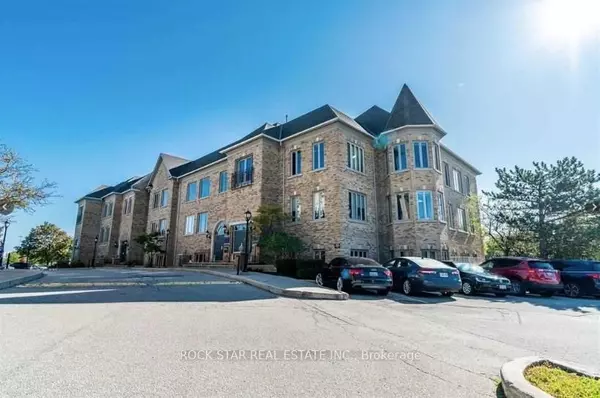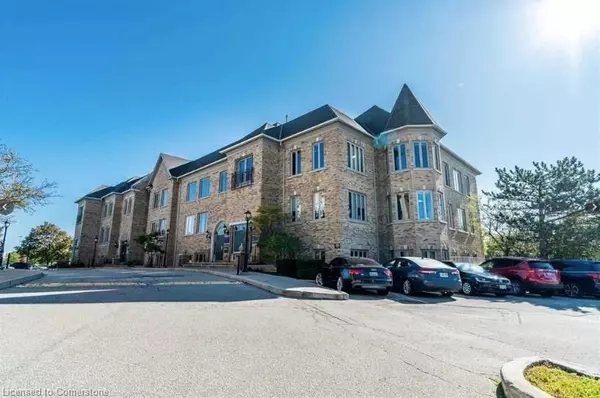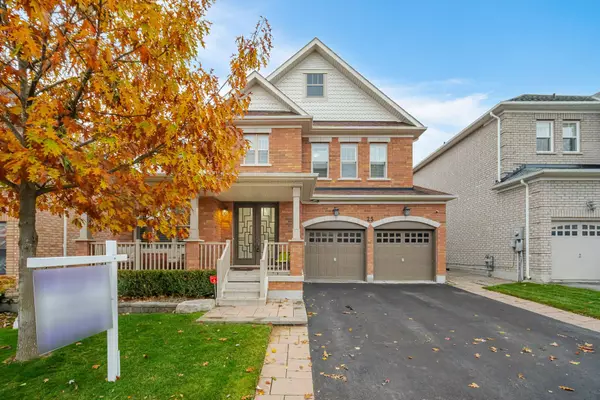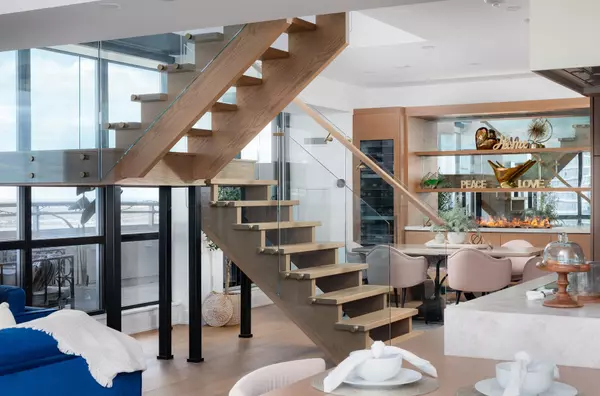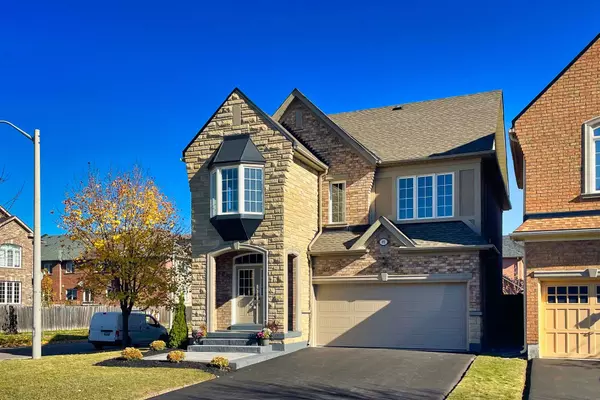
5394 Bird Cage Walk Burlington, ON L7L 3K6
5 Beds
2 Baths
1,725 SqFt
OPEN HOUSE
Sun Dec 01, 2:00pm - 4:00pm
UPDATED:
11/29/2024 11:38 PM
Key Details
Property Type Single Family Home
Sub Type Detached
Listing Status Active
Purchase Type For Sale
Square Footage 1,725 sqft
Price per Sqft $1,043
MLS Listing ID 40672068
Style Sidesplit
Bedrooms 5
Full Baths 2
Abv Grd Liv Area 2,575
Originating Board Hamilton - Burlington
Year Built 1964
Annual Tax Amount $5,840
Property Description
Location
Province ON
County Halton
Area 33 - Burlington
Zoning R2.3
Direction Hampton Heath South of Spruce to Bird Cage Walk
Rooms
Basement Separate Entrance, Full, Finished
Kitchen 1
Interior
Interior Features Auto Garage Door Remote(s), Upgraded Insulation
Heating Forced Air, Natural Gas, Other
Cooling Central Air
Fireplaces Type Wood Burning
Fireplace Yes
Appliance Dishwasher, Dryer, Stove, Washer
Exterior
Parking Features Attached Garage, Garage Door Opener
Garage Spaces 1.0
Roof Type Asphalt Shing
Lot Frontage 60.11
Lot Depth 125.96
Garage Yes
Building
Lot Description Urban, Irregular Lot, Cul-De-Sac, Park, Quiet Area, Schools
Faces Hampton Heath South of Spruce to Bird Cage Walk
Foundation Concrete Block
Sewer Sewer (Municipal)
Water Municipal
Architectural Style Sidesplit
Structure Type Brick,Stone
New Construction No
Others
Senior Community No
Tax ID 070010143
Ownership Freehold/None
10,000+ Properties Available
Connect with us.






