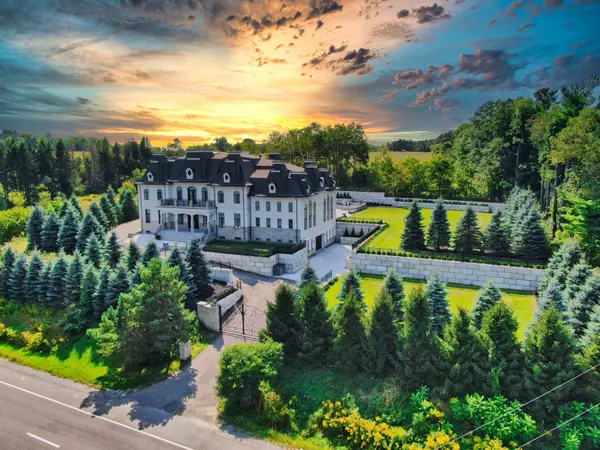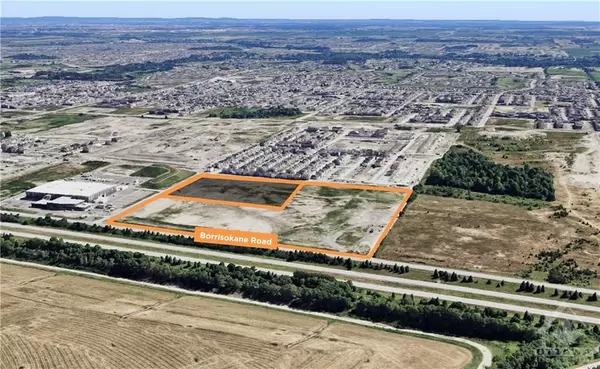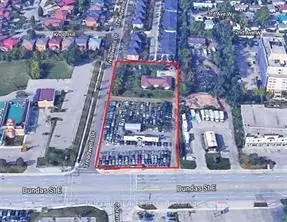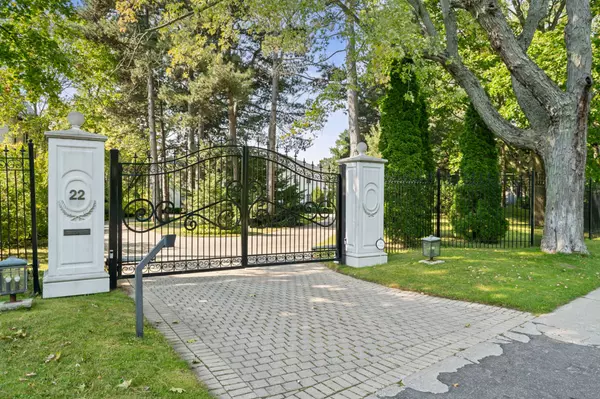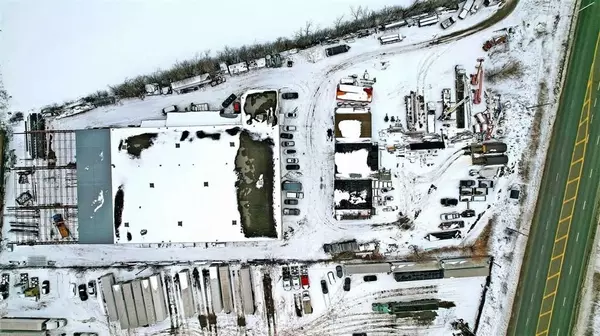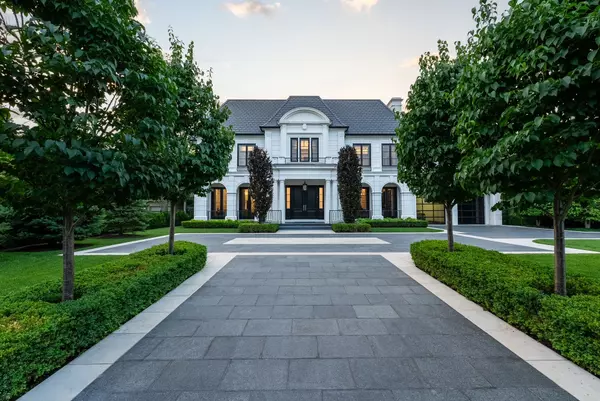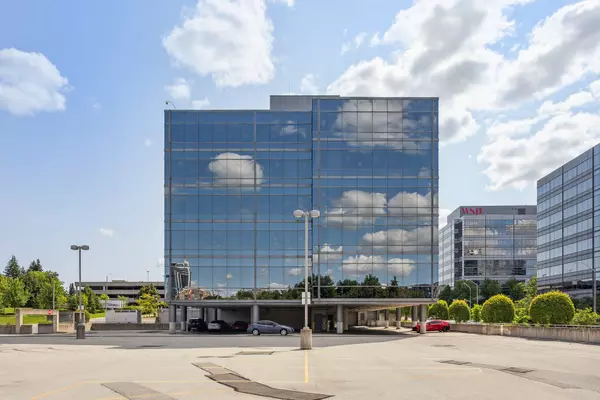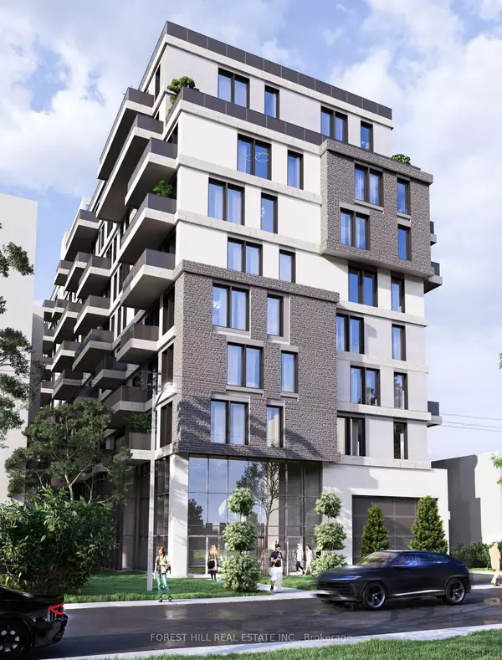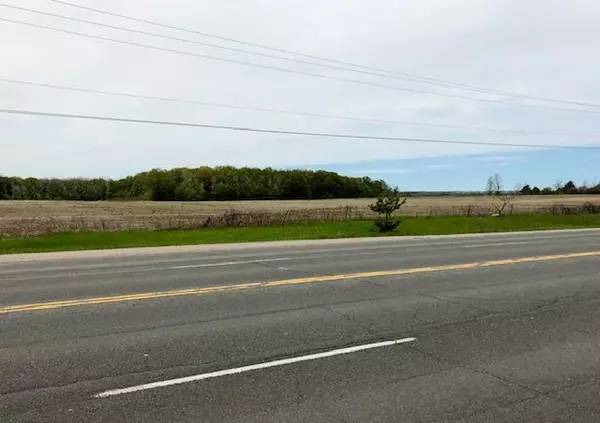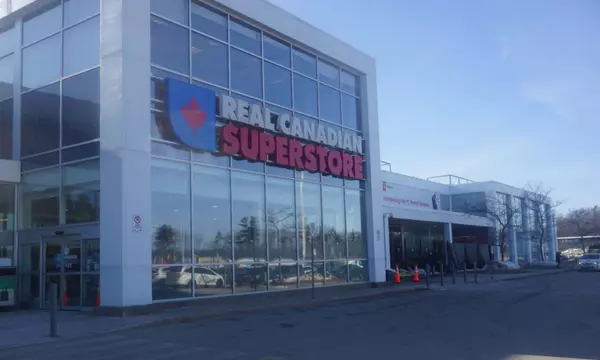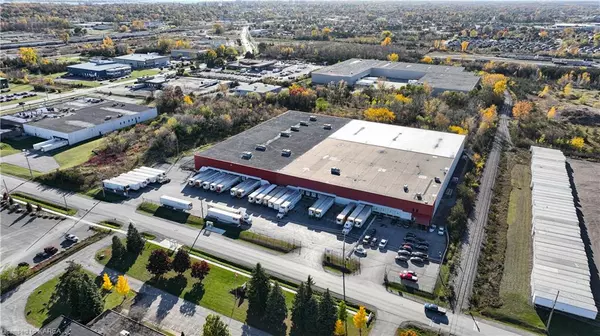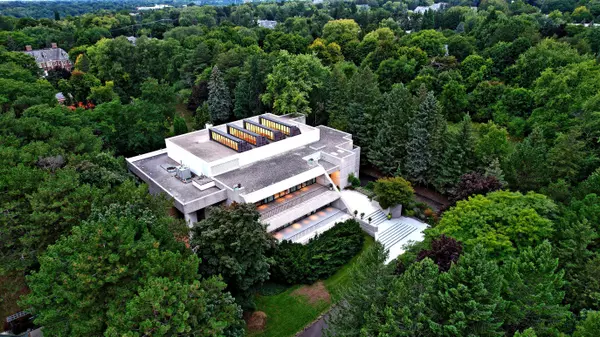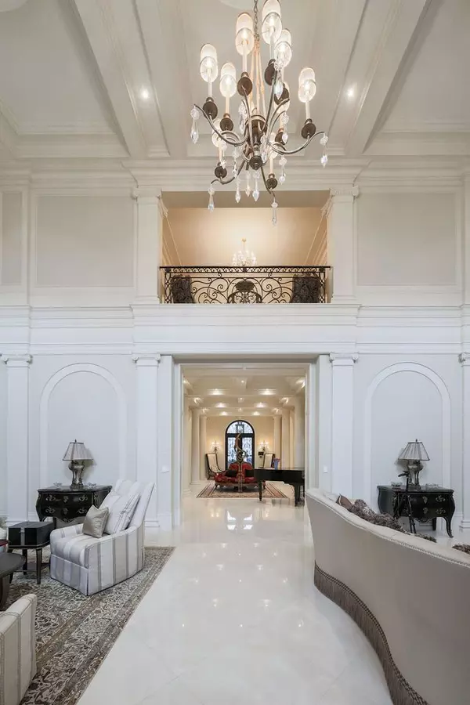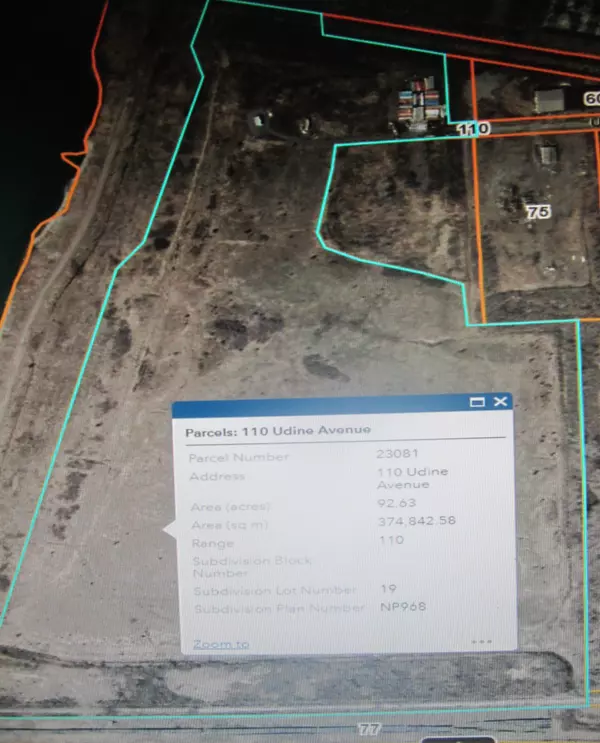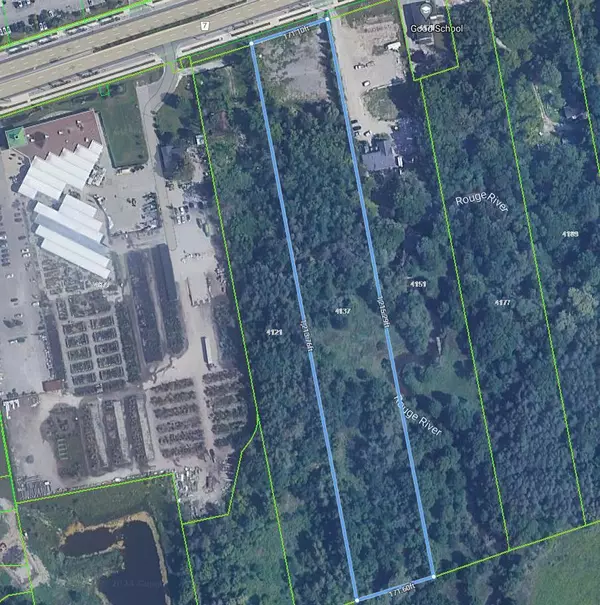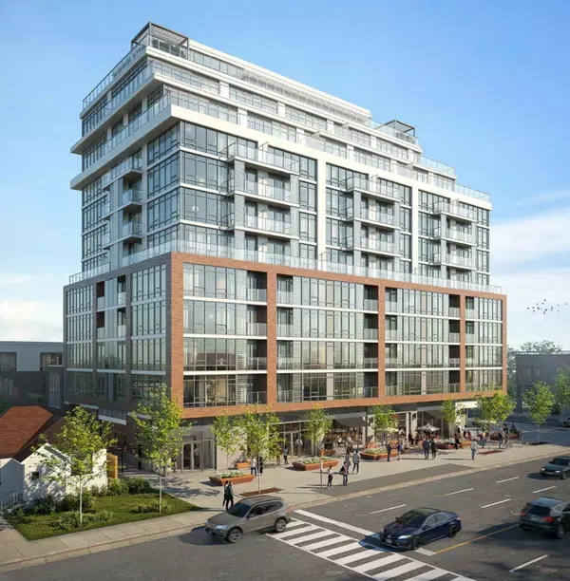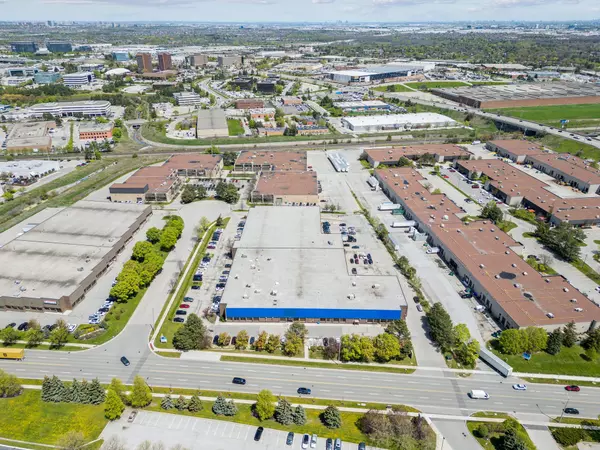
20 Huron Street N #7 St. Marys, ON N4X 1C5
2 Beds
1 Bath
1,064 SqFt
UPDATED:
11/01/2024 06:25 PM
Key Details
Property Type Townhouse
Sub Type Row/Townhouse
Listing Status Active
Purchase Type For Sale
Square Footage 1,064 sqft
Price per Sqft $413
MLS Listing ID 40671157
Style Bungalow
Bedrooms 2
Full Baths 1
HOA Fees $659/mo
HOA Y/N Yes
Abv Grd Liv Area 1,064
Originating Board Huron Perth
Year Built 2009
Property Description
Location
Province ON
County Perth
Area St. Marys
Zoning R5
Direction From Queen St East, turn North onto St. Andrew St and then turn right onto Parkview's Oliver Lane, Unit #7.
Rooms
Basement None
Kitchen 1
Interior
Interior Features Auto Garage Door Remote(s)
Heating Forced Air, Natural Gas
Cooling Central Air
Fireplaces Number 1
Fireplaces Type Gas
Fireplace Yes
Window Features Window Coverings
Appliance Water Heater Owned, Water Softener, Dryer, Hot Water Tank Owned, Microwave, Refrigerator, Stove, Washer
Laundry Main Level
Exterior
Parking Features Attached Garage, Garage Door Opener, Asphalt
Garage Spaces 1.0
Roof Type Asphalt Shing
Porch Open, Porch
Garage Yes
Building
Lot Description Urban, City Lot, Near Golf Course, Hospital, Library, Open Spaces, Park
Faces From Queen St East, turn North onto St. Andrew St and then turn right onto Parkview's Oliver Lane, Unit #7.
Foundation Poured Concrete
Sewer Sewer (Municipal)
Water Municipal-Metered
Architectural Style Bungalow
Structure Type Brick
New Construction No
Others
HOA Fee Include Association Fee,Insurance,Building Maintenance,Maintenance Grounds,Property Management Fees,Roof,Snow Removal
Senior Community No
Tax ID 532540112
Ownership Life Lease
10,000+ Properties Available
Connect with us.










