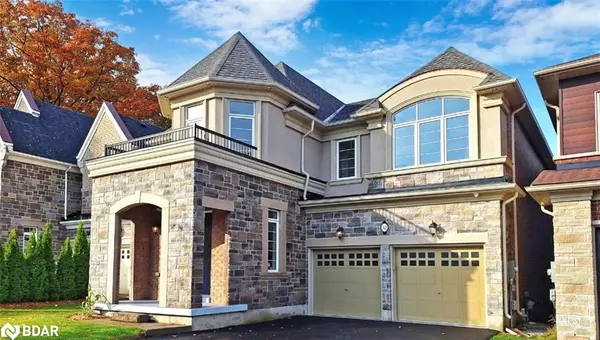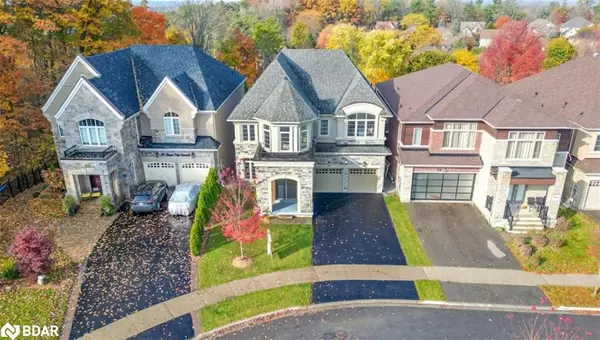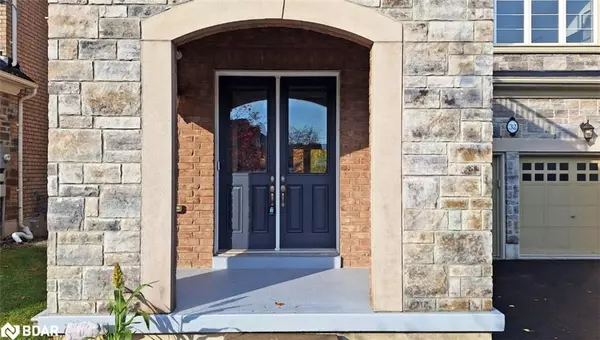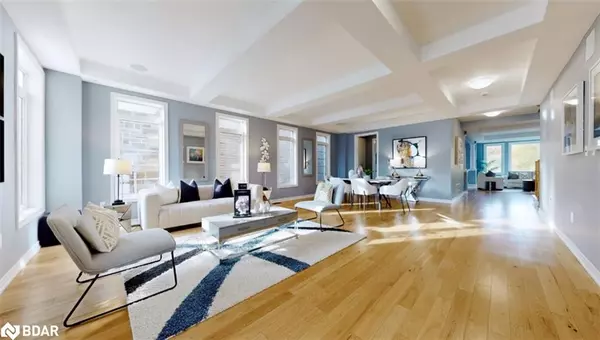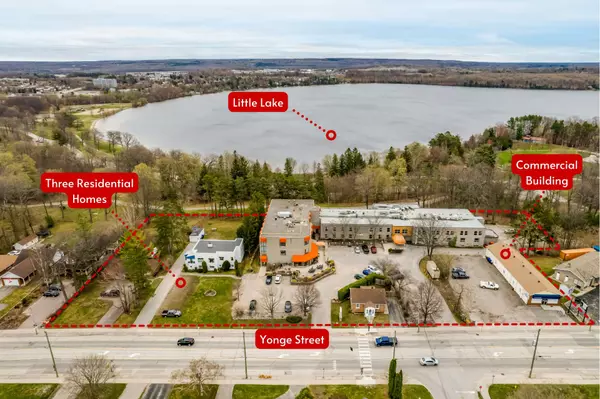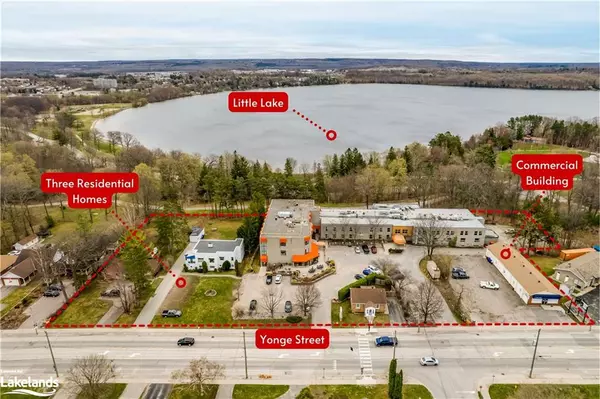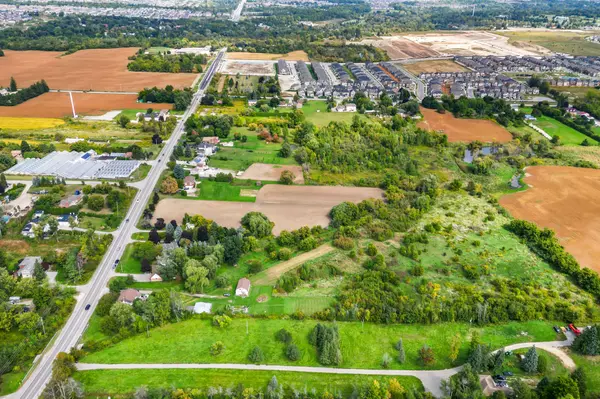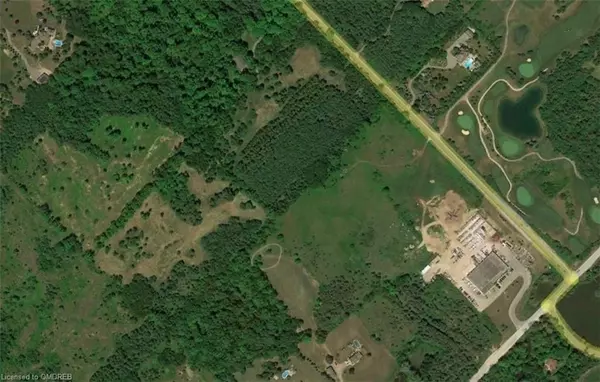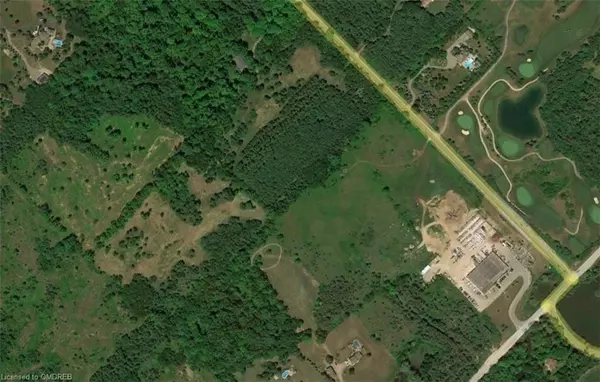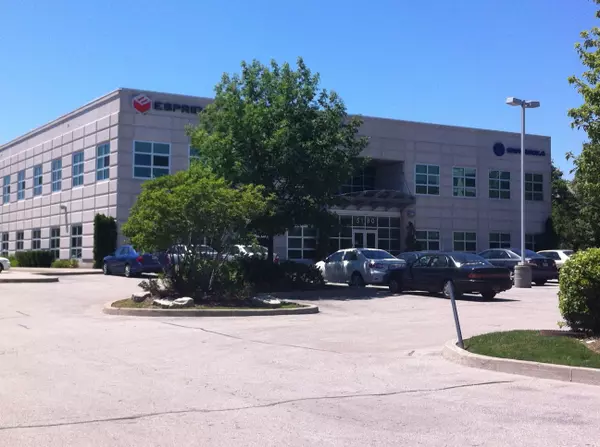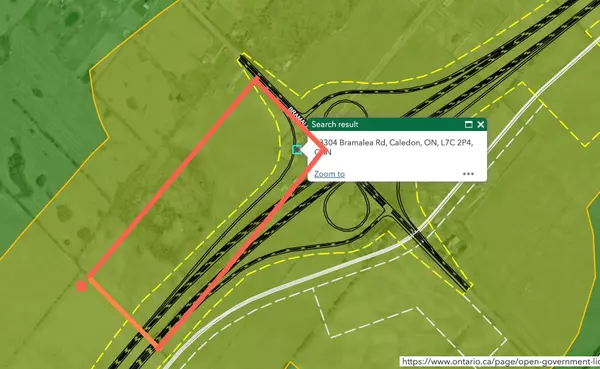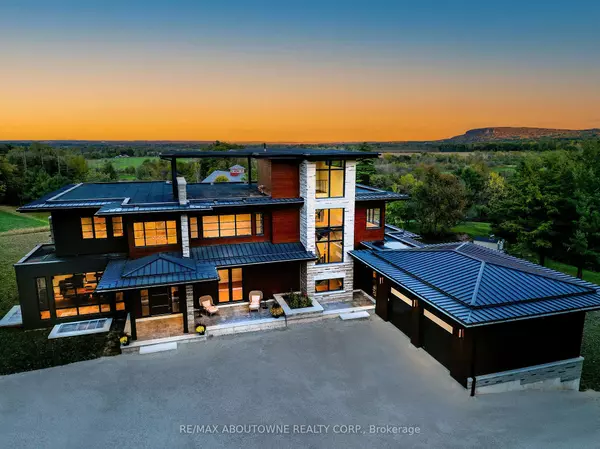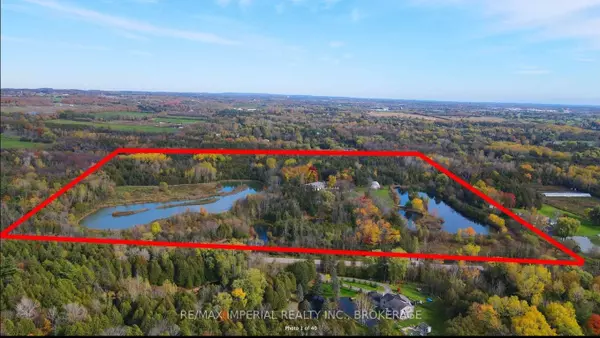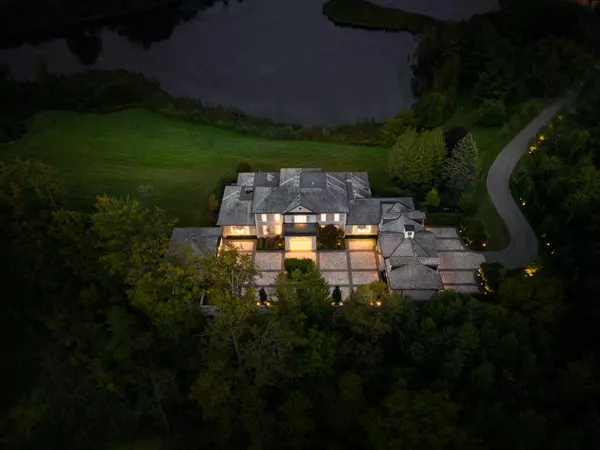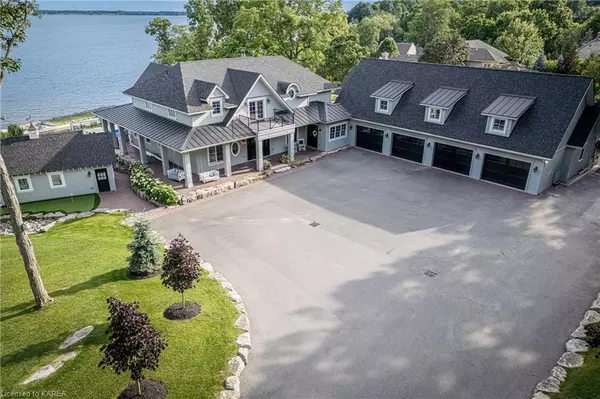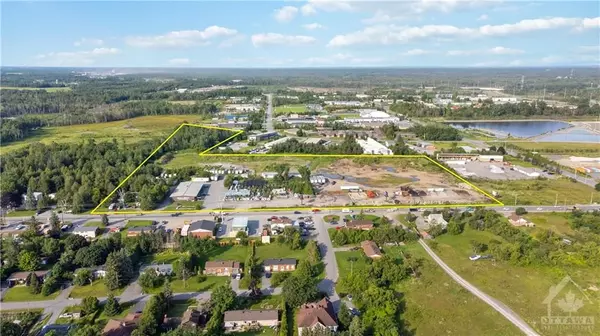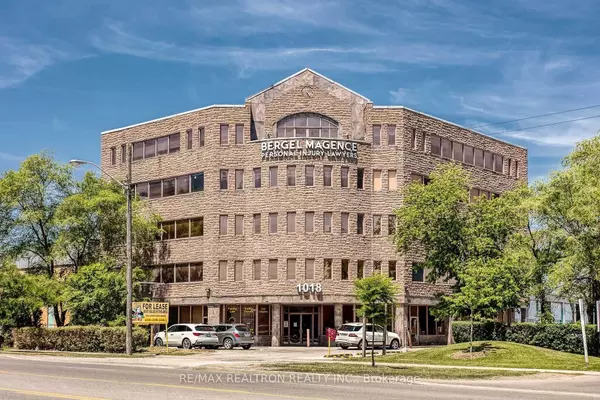
32 Forest Edge Crescent Crescent Holland Landing, ON L9N 0S6
5 Beds
6 Baths
4,100 SqFt
UPDATED:
11/24/2024 09:04 PM
Key Details
Property Type Single Family Home
Sub Type Detached
Listing Status Active
Purchase Type For Sale
Square Footage 4,100 sqft
Price per Sqft $390
MLS Listing ID 40672378
Style Two Story
Bedrooms 5
Full Baths 5
Half Baths 1
Abv Grd Liv Area 5,600
Originating Board Barrie
Annual Tax Amount $7,594
Property Description
- 5 Spacious Bedrooms – Three with ensuite bathrooms, ideal for family and guests.
- Entertainer’s Dream – Combined living and dining with surround sound wiring, a cozy gas fireplace, and expansive backyard views.
- Chef's Kitchen – Large island, walk-in pantry, coffee bar, and eat-in area leading to a deck for outdoor entertaining.
- Home Office and Mudroom – Essential main floor office and a convenient mudroom entry from the double garage.
Set in sought-after Holland Landing, this home blends a peaceful and safe neighbourhood, privacy, and modern convenience with ravine views and easy access to local amenities like school, GO Station, Upper Canada Mall, parks and Hwy 404.
Location
Province ON
County York
Area East Gwillimbury
Zoning R2-3
Direction Yonge St to Beckett Ave to Forest Edge
Rooms
Basement Walk-Out Access, Full, Finished
Kitchen 1
Interior
Interior Features Central Vacuum
Heating Forced Air, Natural Gas
Cooling Central Air
Fireplaces Number 1
Fireplaces Type Gas
Fireplace Yes
Window Features Window Coverings
Appliance Dishwasher, Dryer, Range Hood, Refrigerator, Stove, Washer
Laundry Upper Level
Exterior
Parking Features Attached Garage, Garage Door Opener, Asphalt
Garage Spaces 2.0
Roof Type Shingle
Lot Frontage 44.97
Lot Depth 190.45
Garage Yes
Building
Lot Description Urban, Park, Ravine, Rec./Community Centre, Schools
Faces Yonge St to Beckett Ave to Forest Edge
Foundation Poured Concrete
Sewer Sewer (Municipal)
Water Municipal
Architectural Style Two Story
Structure Type Stone,Stucco
New Construction No
Others
Senior Community No
Tax ID 034210786
Ownership Freehold/None
10,000+ Properties Available
Connect with us.



