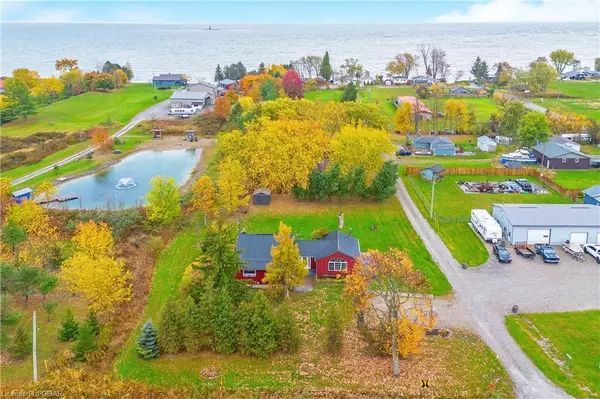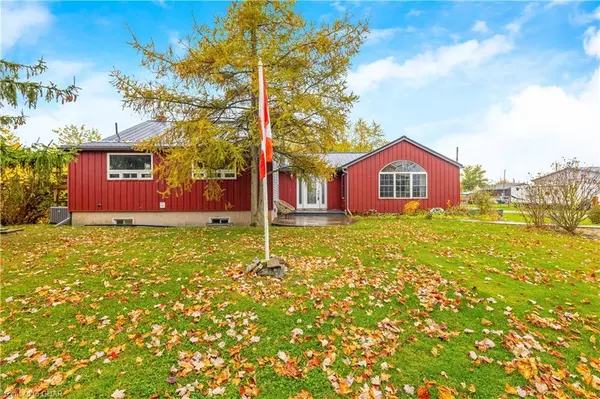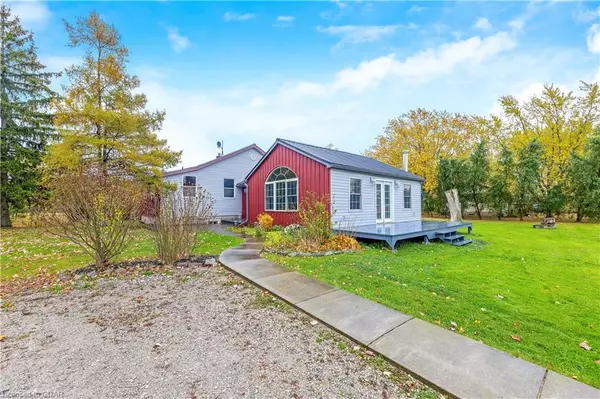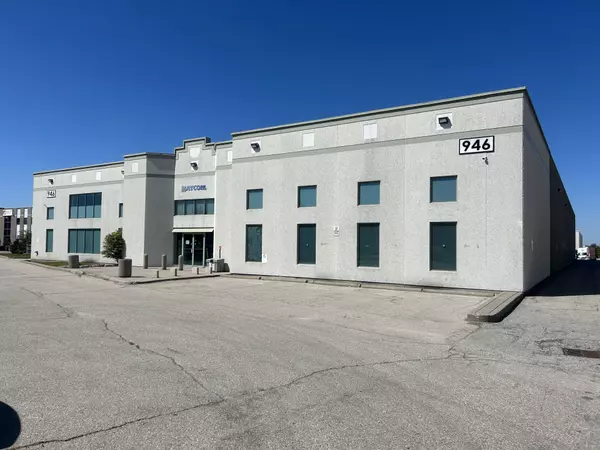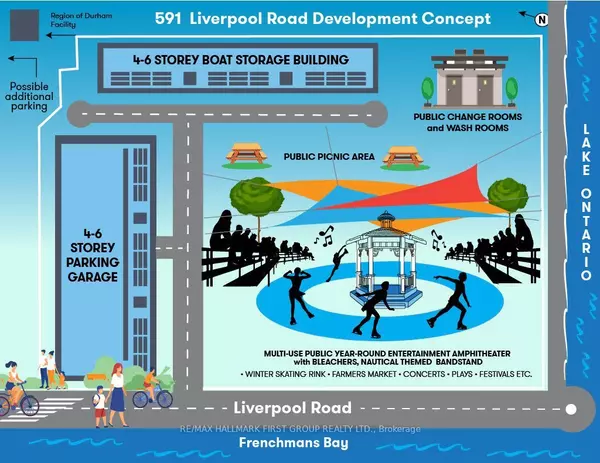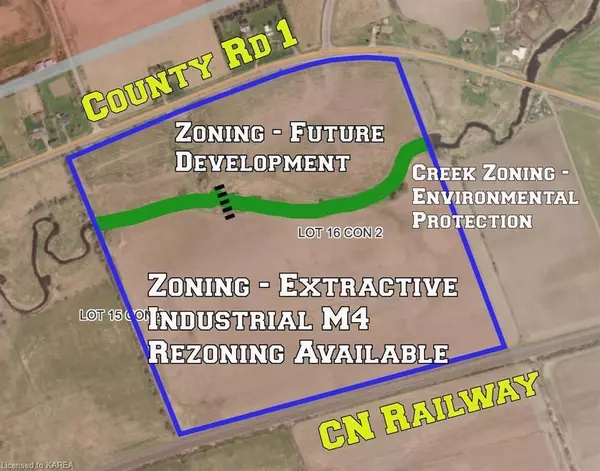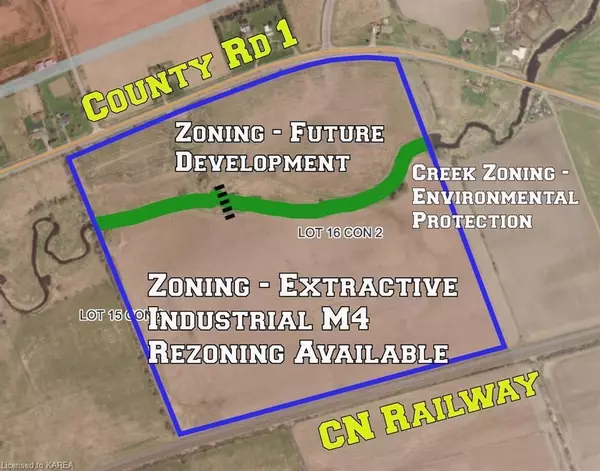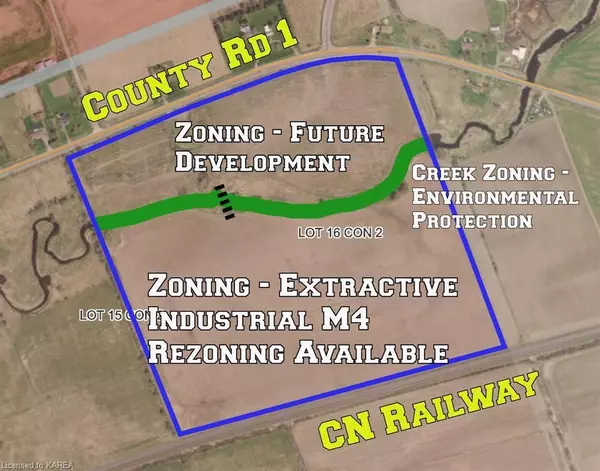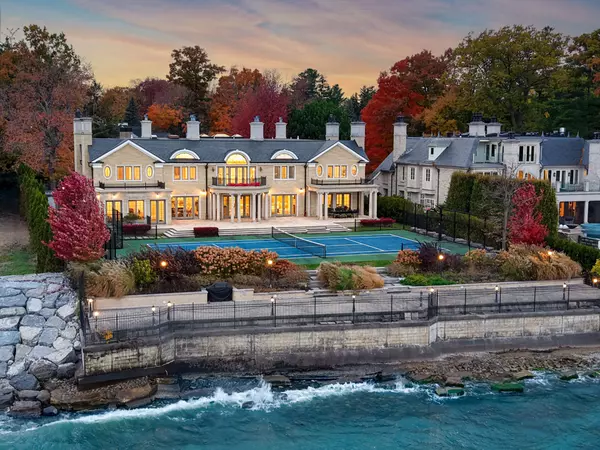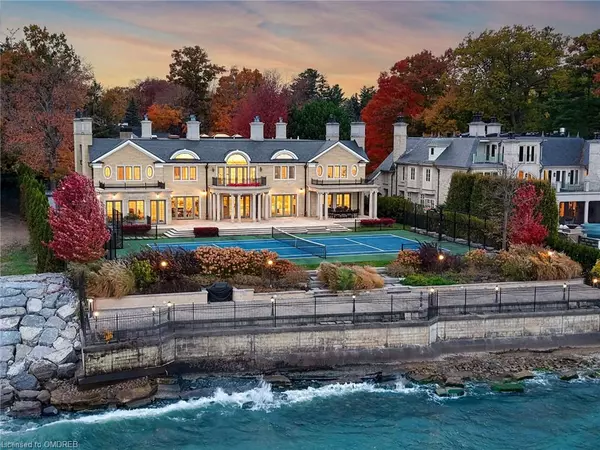
1 Mohawk Line Lowbanks, ON N0A 1P0
3 Beds
3 Baths
1,571 SqFt
UPDATED:
11/10/2024 09:01 PM
Key Details
Property Type Single Family Home
Sub Type Detached
Listing Status Active
Purchase Type For Sale
Square Footage 1,571 sqft
Price per Sqft $444
MLS Listing ID 40672291
Style Sidesplit
Bedrooms 3
Full Baths 3
Abv Grd Liv Area 2,356
Originating Board Guelph & District
Year Built 1940
Annual Tax Amount $3,269
Lot Size 1.280 Acres
Acres 1.28
Property Description
Location
Province ON
County Haldimand
Area Dunnville
Zoning RL
Direction North Shore Drive to Mohawk Line.
Rooms
Basement Partial, Finished, Sump Pump
Kitchen 1
Interior
Heating Forced Air, Natural Gas
Cooling Central Air
Fireplaces Type Gas
Fireplace Yes
Appliance Dishwasher, Dryer, Refrigerator, Stove, Washer
Laundry In Basement
Exterior
Garage Gravel
Waterfront Yes
Waterfront Description Lake,Indirect Waterfront,Water Access Deeded,Access to Water,Lake Privileges
Roof Type Asphalt Shing,Metal
Lot Frontage 49.5
Garage No
Building
Lot Description Rural, Irregular Lot
Faces North Shore Drive to Mohawk Line.
Foundation Concrete Perimeter
Sewer Septic Tank
Water Cistern
Architectural Style Sidesplit
Structure Type Vinyl Siding
New Construction No
Others
Senior Community No
Tax ID 381270395
Ownership Freehold/None
10,000+ Properties Available
Connect with us.



