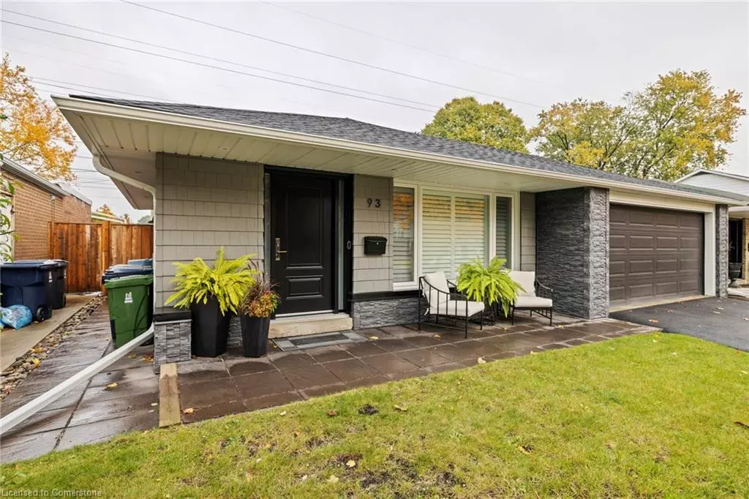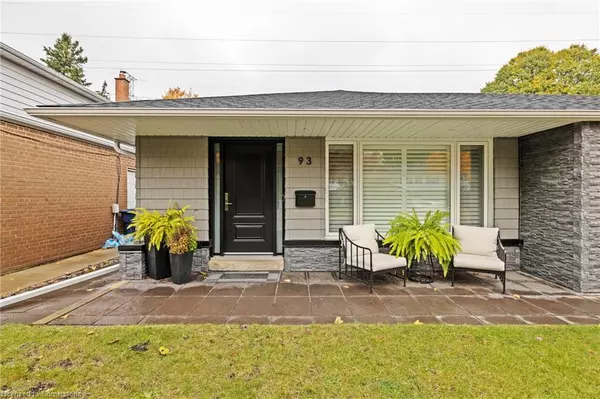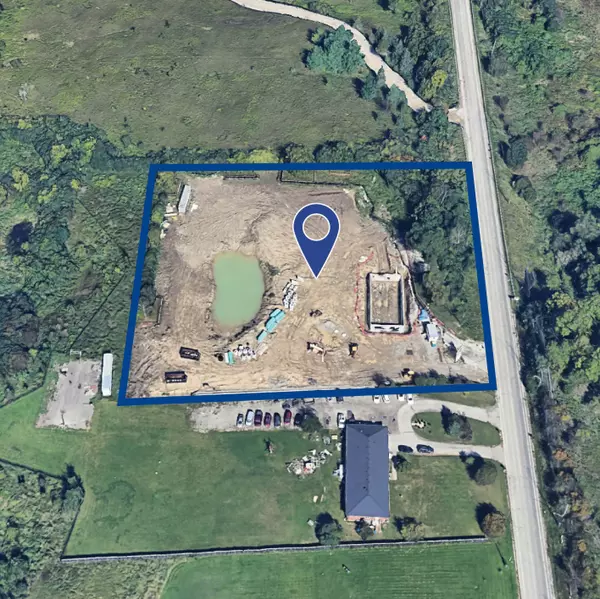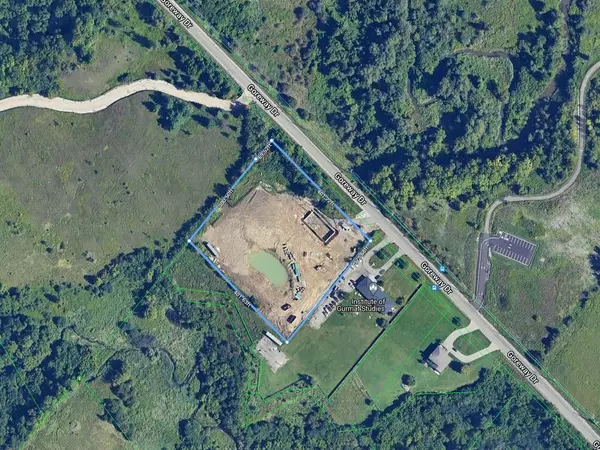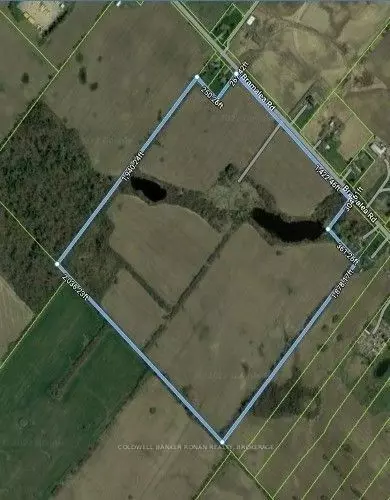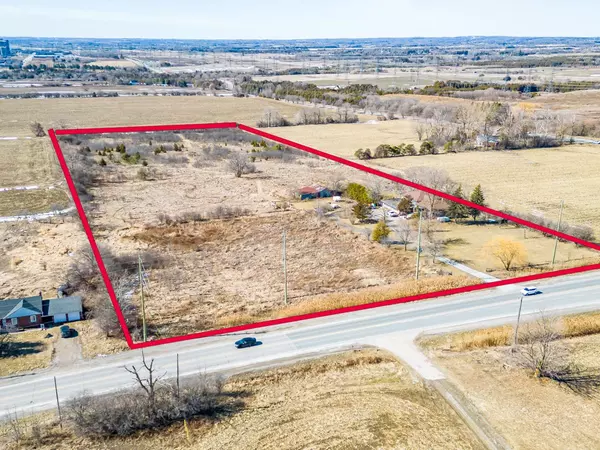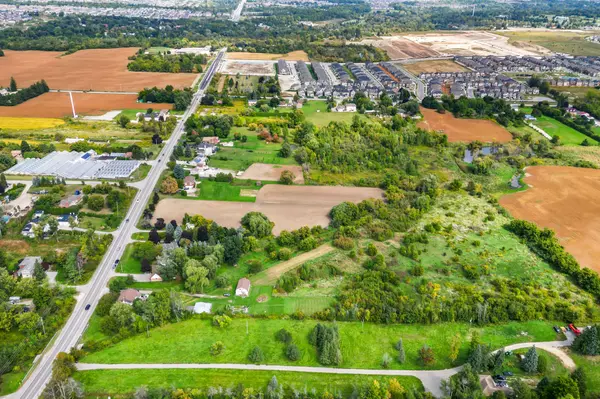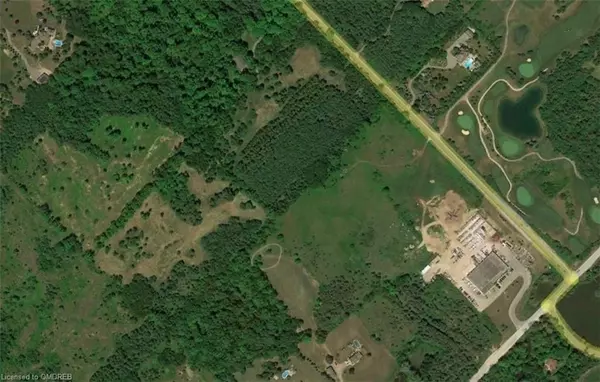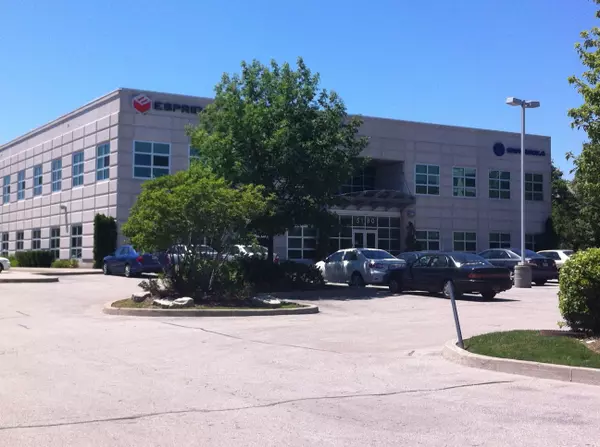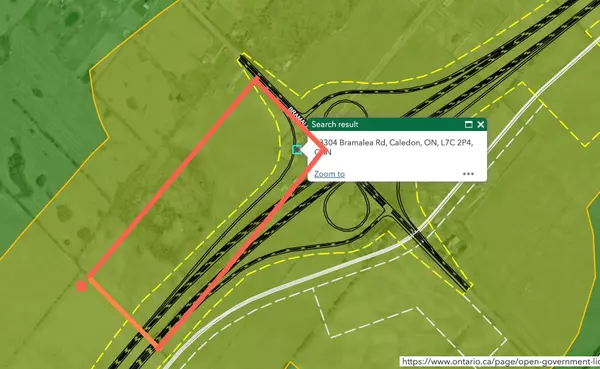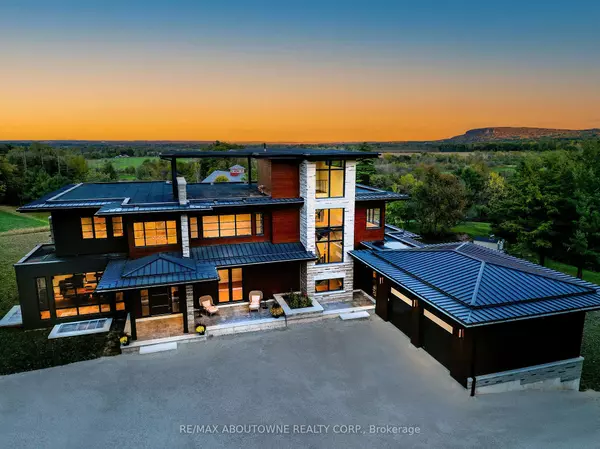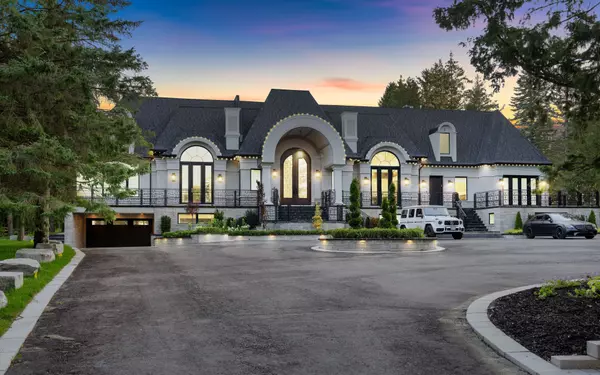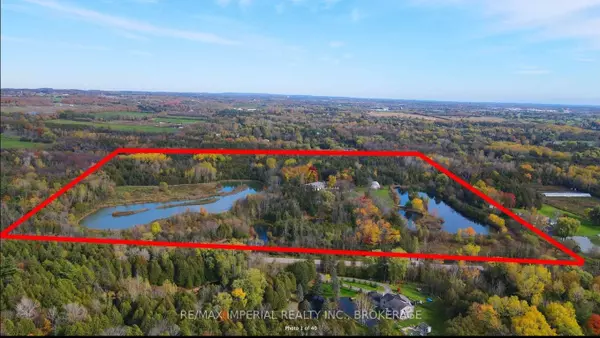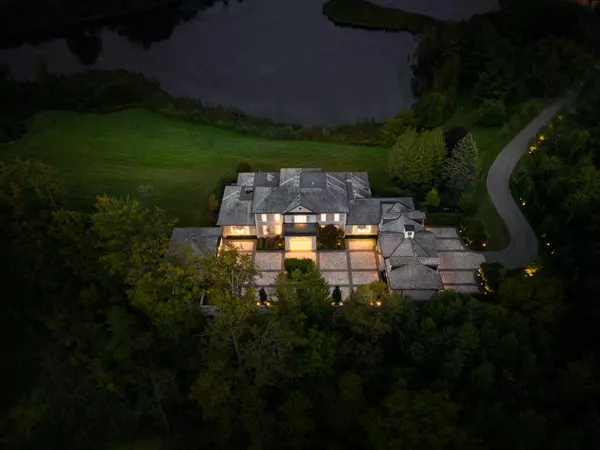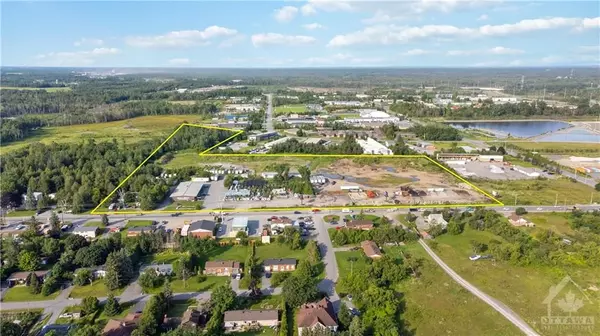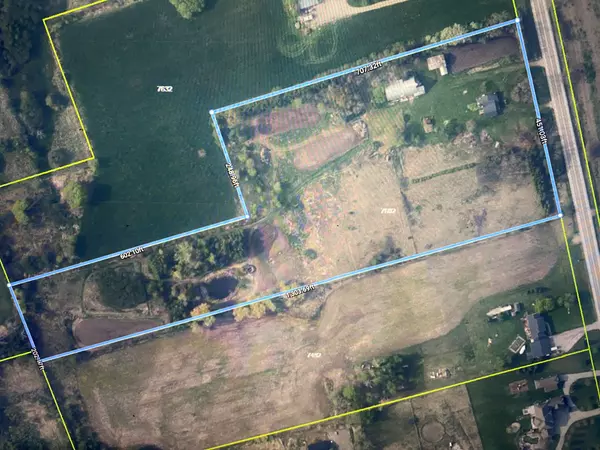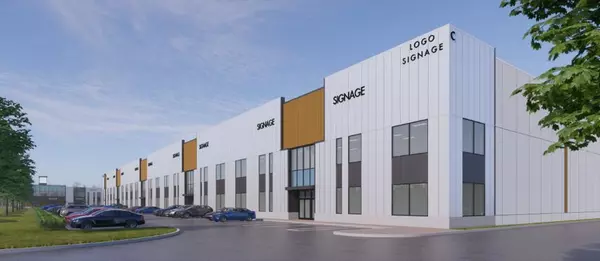93 Willowridge Road Etobicoke, ON M9R 3Z5
3 Beds
3 Baths
1,485 SqFt
UPDATED:
12/18/2024 08:40 PM
Key Details
Property Type Single Family Home
Sub Type Detached
Listing Status Active
Purchase Type For Sale
Square Footage 1,485 sqft
Price per Sqft $922
MLS Listing ID 40672895
Style Backsplit
Bedrooms 3
Full Baths 1
Half Baths 2
Abv Grd Liv Area 1,485
Originating Board Hamilton - Burlington
Annual Tax Amount $4,363
Property Description
This home offers both convenience and privacy, just minutes from the 401, 427 S, 27 N, 409 highways, a short drive to Pearson Airport and soon-to-be steps to the Eglinton LRT. Close to shopping; Shoppers, Metro, Walmart and Costco.
The list of upgrades includes a complete roof and eaves (2021), high-end Doors & Windows (2020), siding, a/c and furnace (2021), pool pump (2023) and liner (2019), adjustable exterior pot lights, main bathroom (2018), custom shutters, and more.
This home offers a convenient layout for entertaining and ample space to raise a family. The primary bedroom offers a 2-piece ensuite, large closet space and big windows for natural light. The fully finished basement offers a cozy gas fireplace, a 2-piece bath, a large utility/storage area with laundry, and access to a crawl space that provides more storage. This home is also located in one of Toronto's top-rated school districts: Parkfield Junior School, Transfiguration Elementary, Martin Grove Collegiate High School, and Felix-Leclerc Elementary.
Location
Province ON
County Toronto
Area Tw09 - Toronto West
Zoning Res
Direction Martingrove to Richgrove turn right
Rooms
Other Rooms Shed(s)
Basement Full, Finished
Kitchen 1
Interior
Interior Features Auto Garage Door Remote(s), Ceiling Fan(s), Upgraded Insulation
Heating Forced Air, Natural Gas
Cooling Central Air
Fireplaces Number 1
Fireplaces Type Gas
Fireplace Yes
Appliance Dishwasher
Laundry In Basement
Exterior
Exterior Feature Lighting, Privacy, Private Entrance
Parking Features Attached Garage, Asphalt
Garage Spaces 1.5
Pool Indoor
Roof Type Asphalt Shing
Porch Patio, Porch
Lot Frontage 49.07
Lot Depth 130.16
Garage Yes
Building
Lot Description Urban, Rectangular, Airport, Ample Parking, Cul-De-Sac, Highway Access, Major Highway, Open Spaces, Quiet Area
Faces Martingrove to Richgrove turn right
Foundation Concrete Block
Sewer Sewer (Municipal)
Water Municipal-Metered
Architectural Style Backsplit
Structure Type Block,Vinyl Siding
New Construction No
Others
Senior Community No
Tax ID 074460121
Ownership Freehold/None

