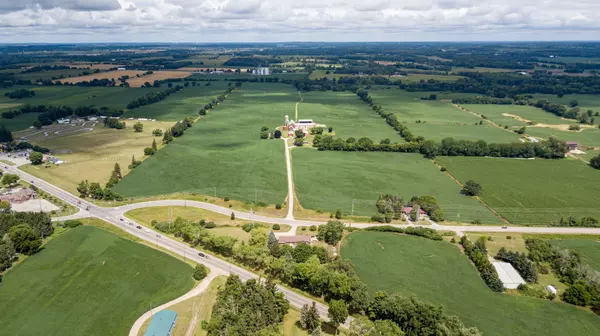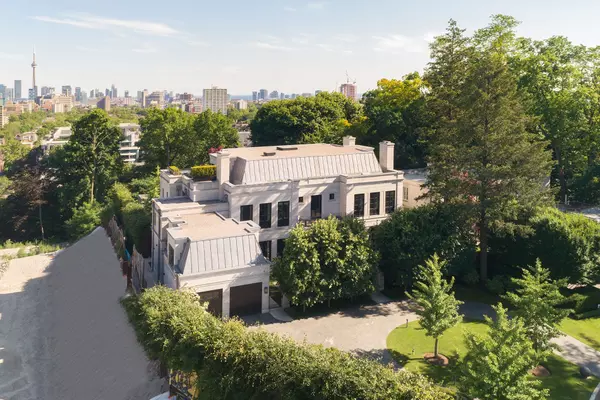
375 Mitchell Road S #50 Listowel, ON N4W 3K9
2 Beds
2 Baths
1,310 SqFt
UPDATED:
11/05/2024 08:02 PM
Key Details
Property Type Townhouse
Sub Type Row/Townhouse
Listing Status Active
Purchase Type For Sale
Square Footage 1,310 sqft
Price per Sqft $472
MLS Listing ID 40673707
Style Bungalow
Bedrooms 2
Full Baths 1
Half Baths 1
HOA Fees $475/mo
HOA Y/N Yes
Abv Grd Liv Area 1,310
Originating Board Barrie
Year Built 2020
Property Description
Welcome to SugarBush Village, a tranquil 55+ community nestled in a private sugar maple forest with scenic walking trails. Enjoy country-style living just steps from Listowel's amenities, including restaurants, shopping, and the new sports complex. This 1,310 sq. ft. Maple Model Bungalow Townhome offers a spacious Great Room with 9' ceilings, a custom kitchen with quartz countertops with access to a bright four-season sunroom. 2 Sun-tunnels add natural light to the main level. Primary bedroom with walk-in closet & Barrier free ensuite. Premium finishes throughout with covered front porch, and private patio out back. With high-efficiency in-floor heating and all your living on the same level, SugarBush Village ensures comfort and accessibility. Property taxes are included in the $475/month lease fee for worry-free homeownership.
Location
Province ON
County Perth
Area North Perth
Zoning R5
Direction Highway #23 (Mitchell Rd) South to Kincaid (Across from CTC)
Rooms
Basement None
Kitchen 1
Interior
Heating Forced Air, Natural Gas
Cooling Wall Unit(s)
Fireplace No
Window Features Window Coverings
Appliance Water Softener, Built-in Microwave, Dishwasher, Dryer, Refrigerator, Stove
Laundry Main Level
Exterior
Exterior Feature Landscaped
Parking Features Attached Garage, Garage Door Opener
Garage Spaces 1.0
Roof Type Asphalt Shing
Street Surface Paved
Garage Yes
Building
Lot Description Urban, Irregular Lot, Near Golf Course, Hospital, Library, Major Highway, Park, Quiet Area, Rec./Community Centre, Schools
Faces Highway #23 (Mitchell Rd) South to Kincaid (Across from CTC)
Foundation Poured Concrete, Slab
Sewer Sewer (Municipal)
Water Municipal
Architectural Style Bungalow
Structure Type Wood Siding
New Construction No
Others
HOA Fee Include Association Fee,Insurance,Building Maintenance,Maintenance Grounds,Parking,Trash,Property Management Fees,Roof,Snow Removal
Senior Community Yes
Ownership Life Lease
10,000+ Properties Available
Connect with us.






























