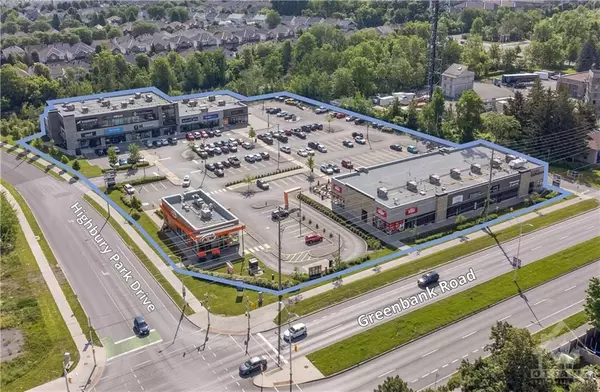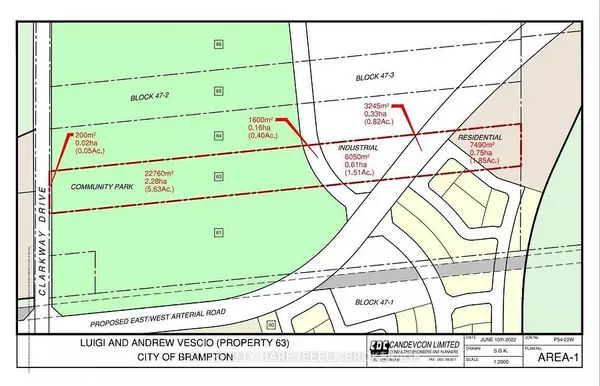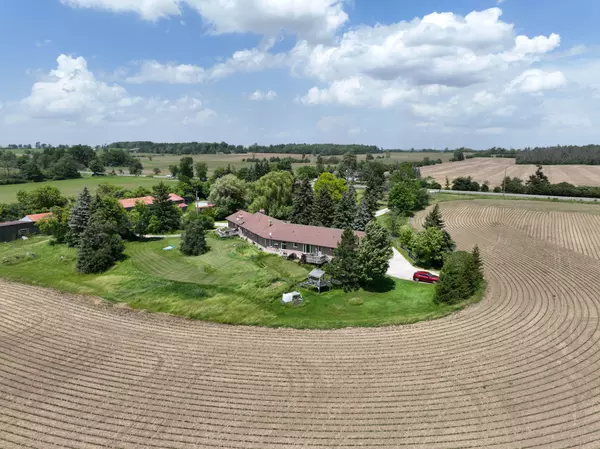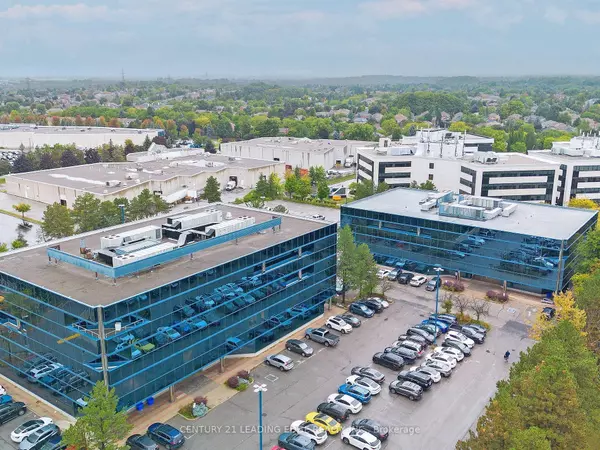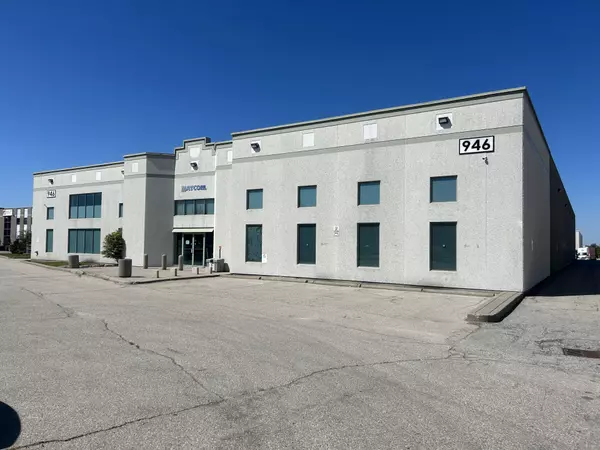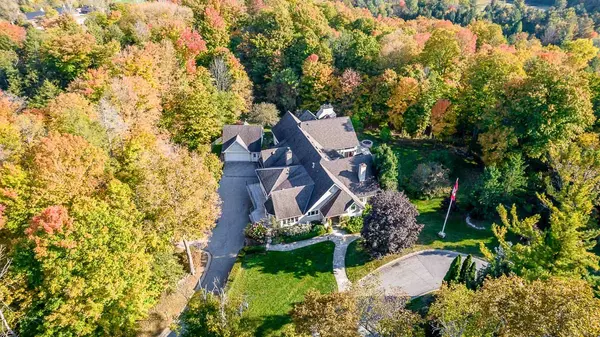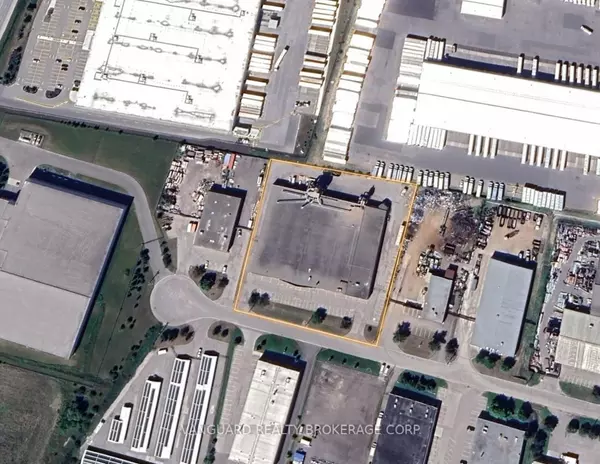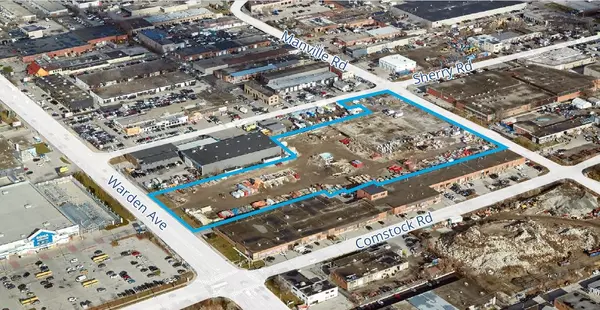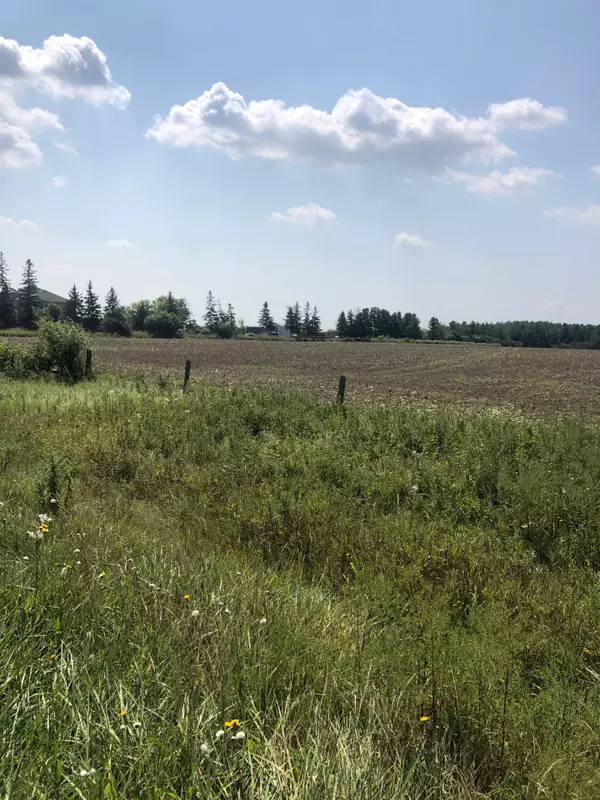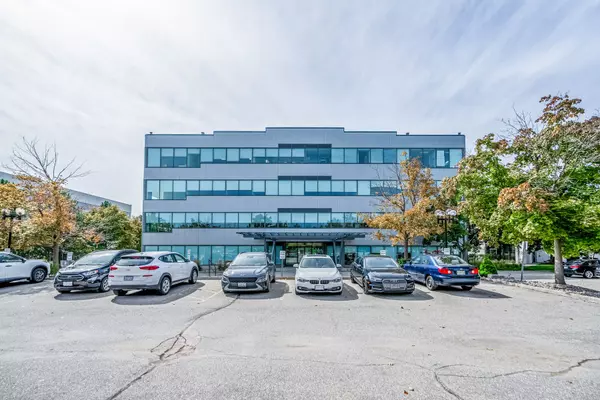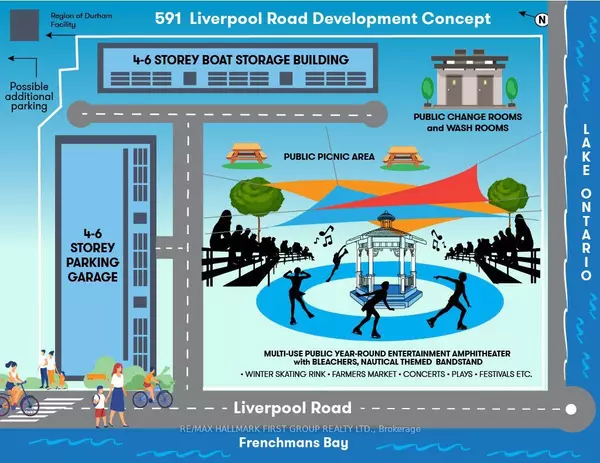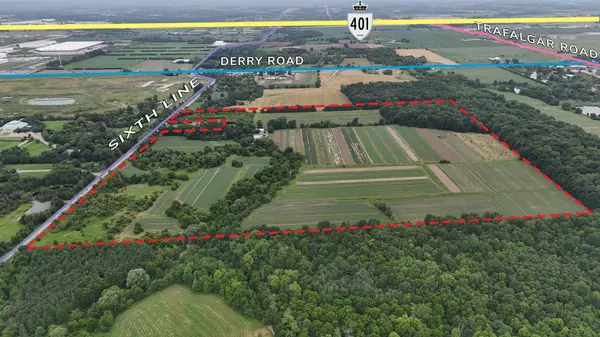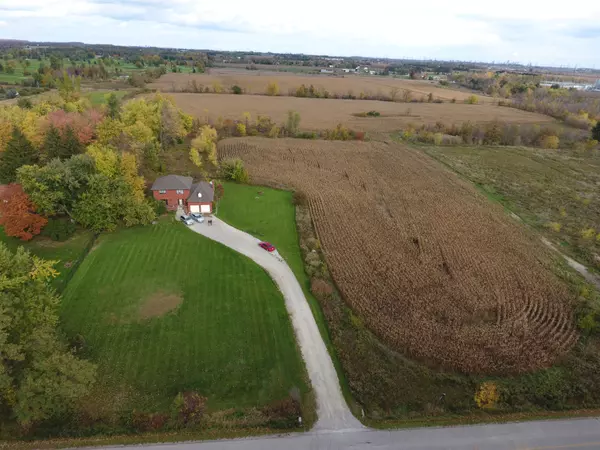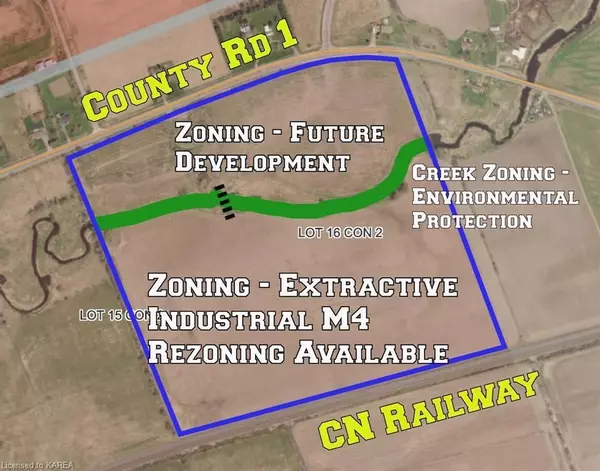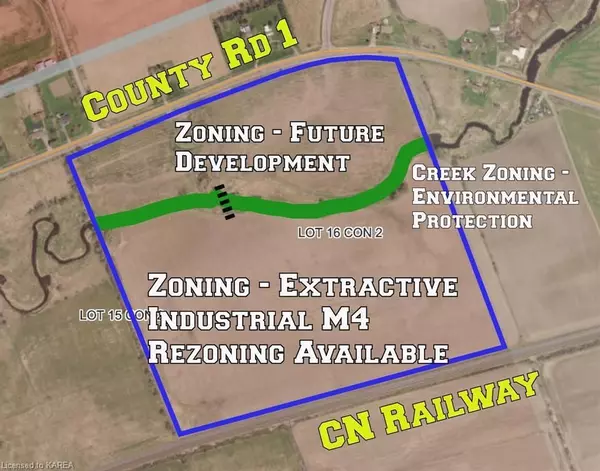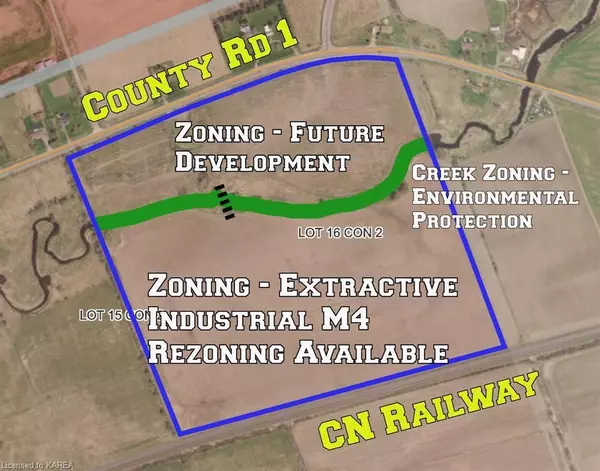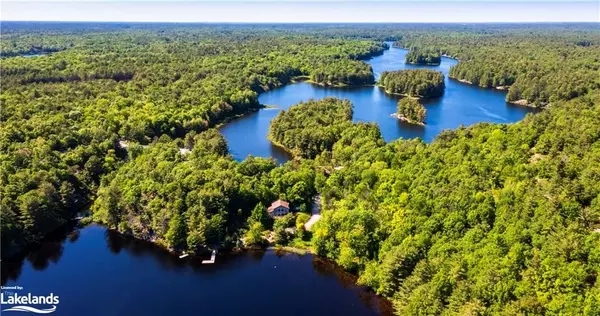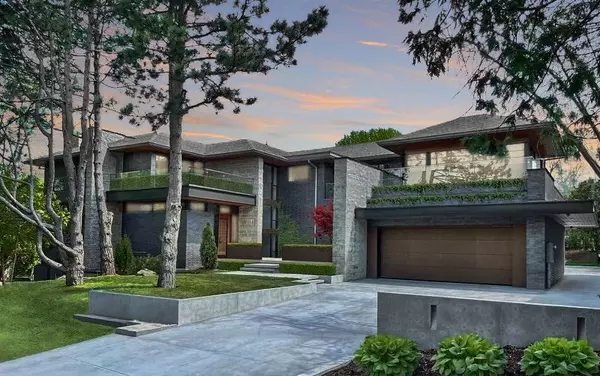1261 Main Street E Hamilton, ON L8K 1A8
3,292 SqFt
UPDATED:
11/07/2024 04:25 PM
Key Details
Property Type Commercial
Sub Type Mixed,Building and Land
Listing Status Active
Purchase Type For Sale
Square Footage 3,292 sqft
Price per Sqft $455
MLS Listing ID 40674114
Abv Grd Liv Area 3,292
Originating Board Hamilton - Burlington
Year Built 1911
Annual Tax Amount $7,015
Property Description
3 separate entrances for Commercial units - 2 on Main St, 1 on Province.
Being sold AS IS WHERE IS.
Location
Province ON
County Hamilton
Area 20 - Hamilton Centre
Zoning TOC1
Direction Ottawa Street
Rooms
Basement Full
Kitchen 0
Interior
Fireplace No
Exterior
Exterior Feature Storage
Parking Features Asphalt
Utilities Available Electricity Connected, Garbage/Sanitary Collection, Natural Gas Connected, Recycling Pickup, Street Lights, Phone Connected
Lot Frontage 60.12
Lot Depth 100.21
Garage No
Building
Lot Description Rectangular, Ample Parking, City Lot, Public Transit, Schools, Other
Faces Ottawa Street
Story 2
Foundation Brick/Mortar, Poured Concrete
Sewer Sewer (Municipal)
Water Municipal
Structure Type Aluminum Siding,Brick Veneer
New Construction No
Others
Senior Community No
Tax ID 172420042
Ownership Freehold/None






