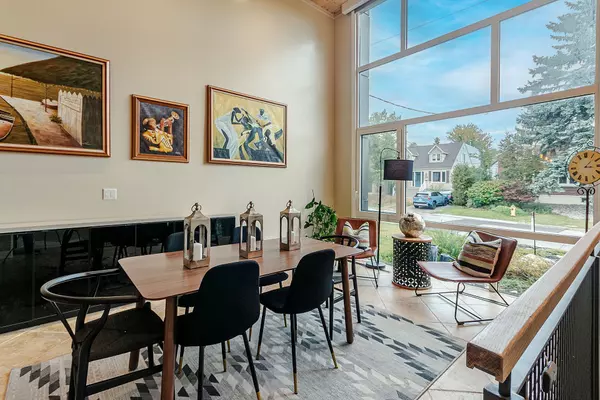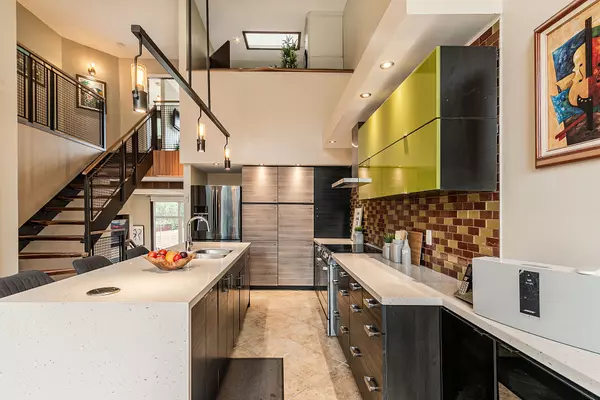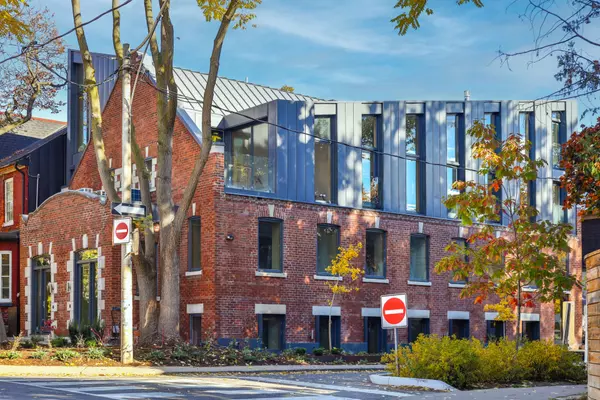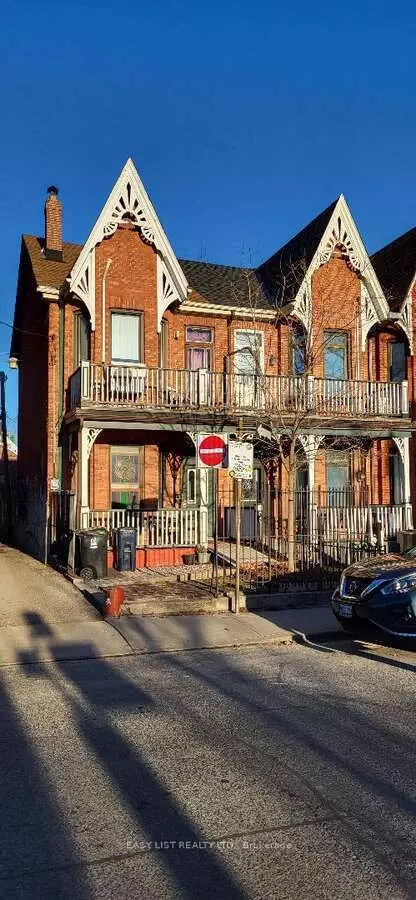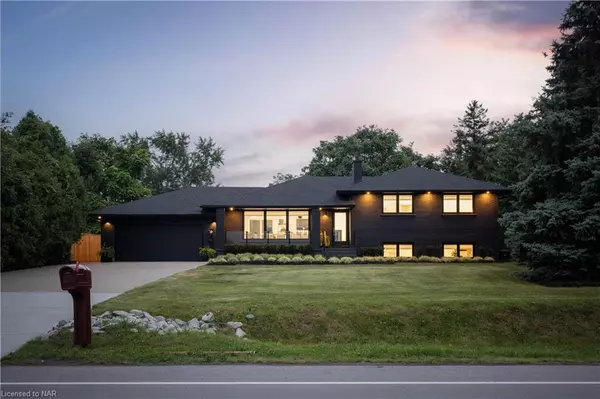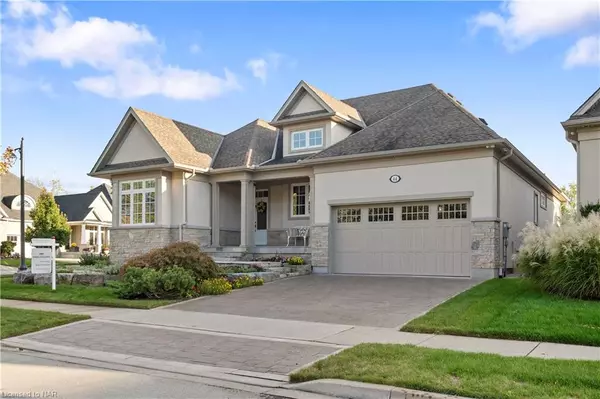REQUEST A TOUR If you would like to see this home without being there in person, select the "Virtual Tour" option and your agent will contact you to discuss available opportunities.
In-PersonVirtual Tour

$ 4,600
Active
20 Gradwell DR Toronto E08, ON M1M 2M9
3 Beds
4 Baths
UPDATED:
11/06/2024 07:25 PM
Key Details
Property Type Single Family Home
Sub Type Detached
Listing Status Active
Purchase Type For Rent
Approx. Sqft 2000-2500
MLS Listing ID E10410566
Style 2-Storey
Bedrooms 3
Property Description
Nestled near the base of the scenic Scarborough Bluffs, this exceptional property offers contemporary living with a unique 5-level backsplit design. Featuring 3 bedrooms, 4 bathrooms, and an open concept layout, it provides an abundance of natural light that streams through large windows, while in-floor radiant heating ensures comfort in all seasons. Located in a prime area, this home is perfect for those who crave access to Lake Ontario's beauty, nearby parks, and scenic trails. Additionally, it's close to schools, public transit, and essential amenities, ensuring a convenient lifestyle.
Location
Province ON
County Toronto
Area Cliffcrest
Rooms
Family Room Yes
Basement Finished, Unfinished
Kitchen 1
Interior
Interior Features Water Treatment, Carpet Free
Cooling Central Air
Fireplaces Type Natural Gas
Fireplace Yes
Heat Source Gas
Exterior
Garage Private
Garage Spaces 4.0
Pool None
Waterfront No
View Park/Greenbelt, Water
Roof Type Flat
Total Parking Spaces 4
Building
Foundation Concrete
Listed by REALTY ONE GROUP REVEAL
Filters Reset
Save Search
95.9K Properties
10,000+ Properties Available
Connect with us.



