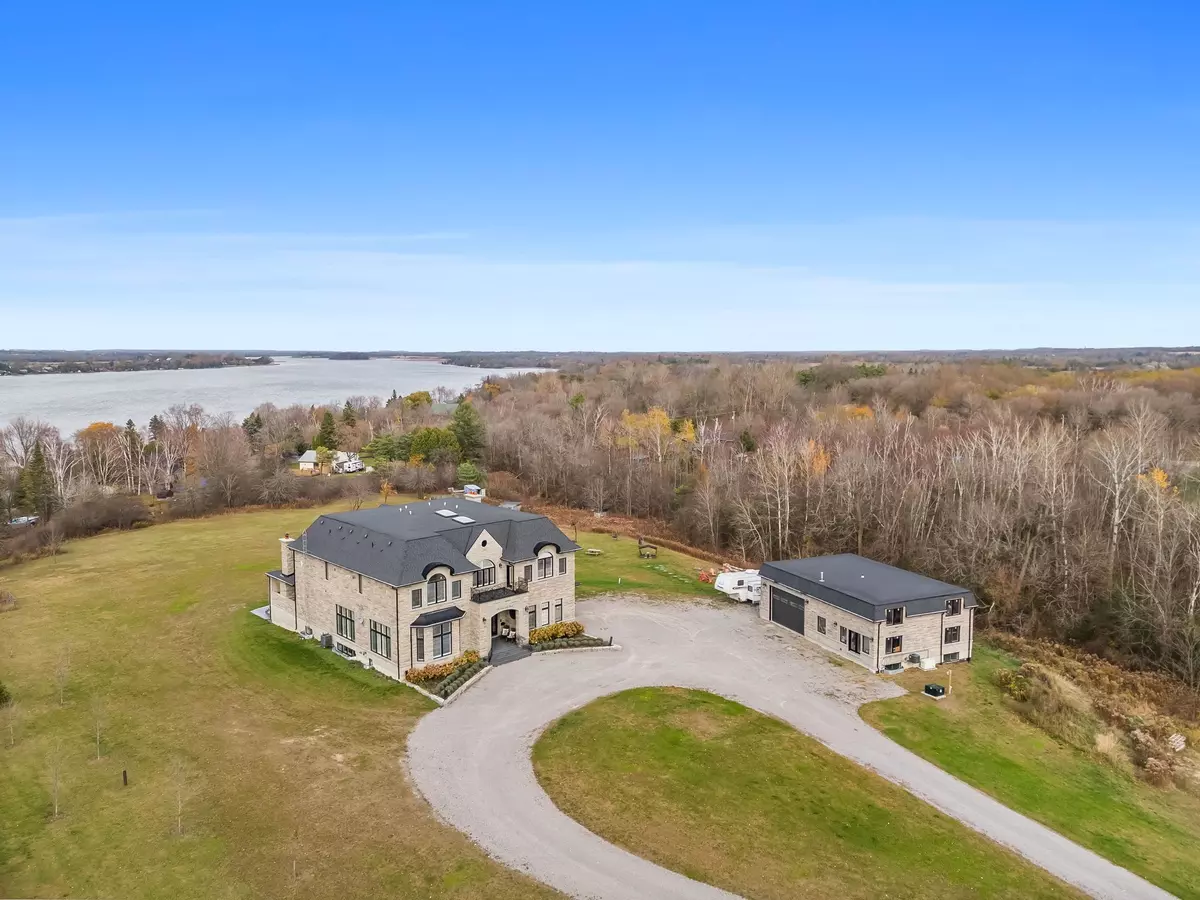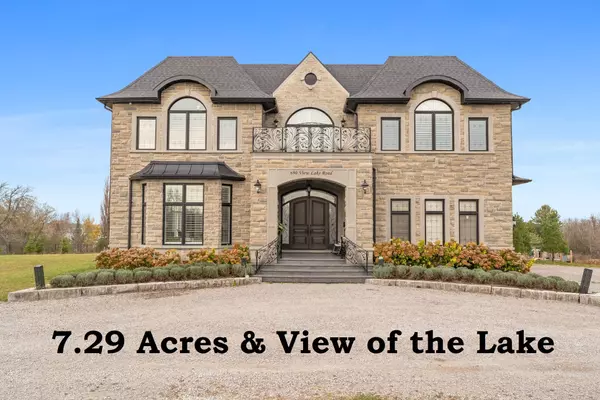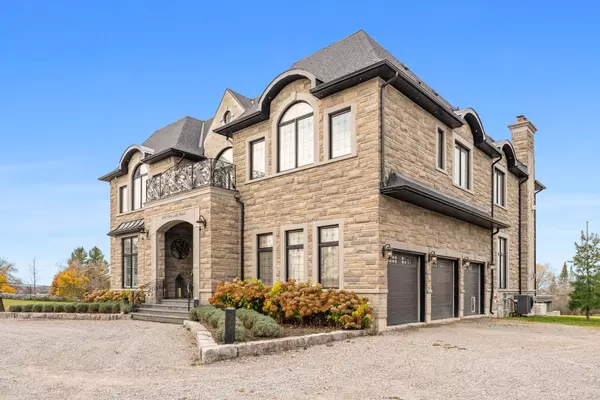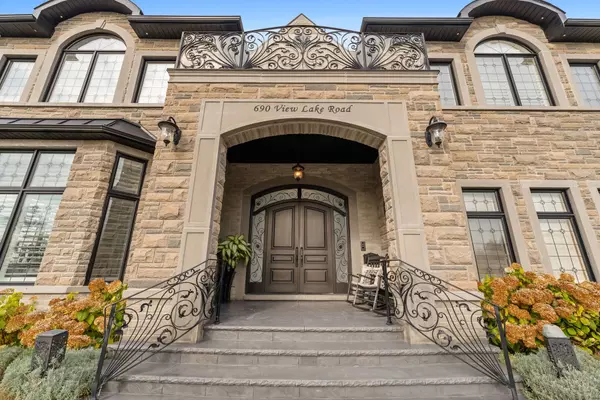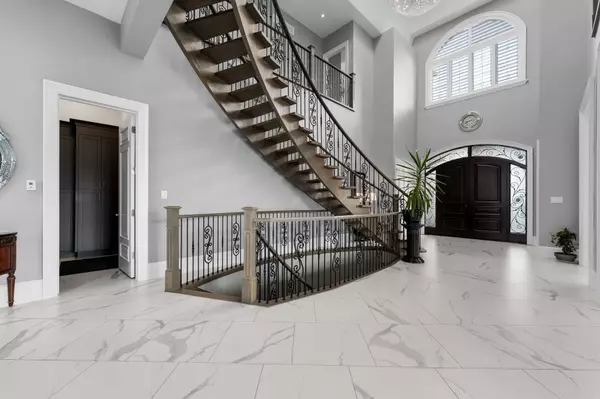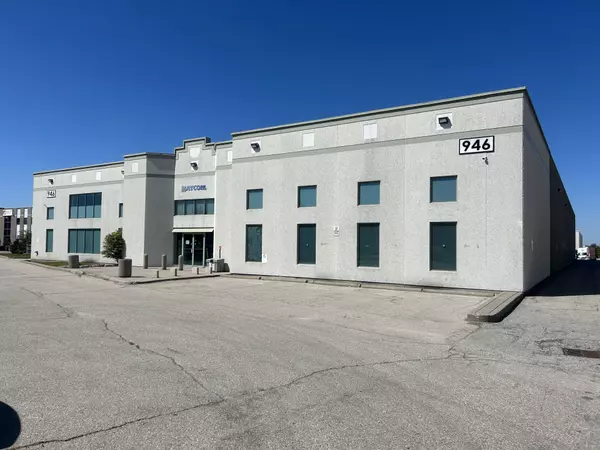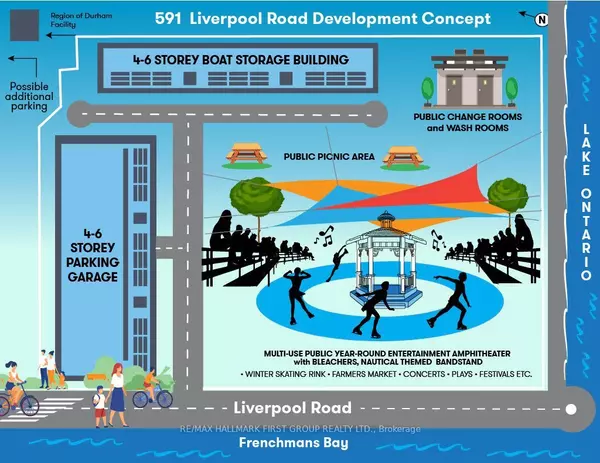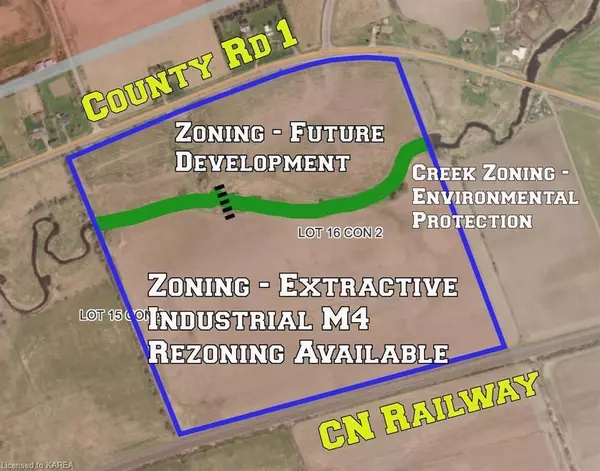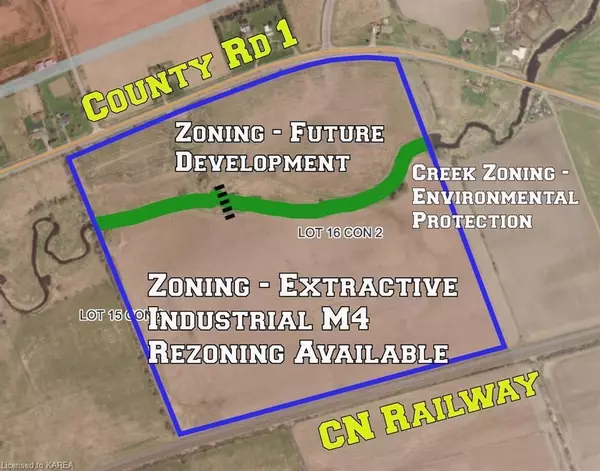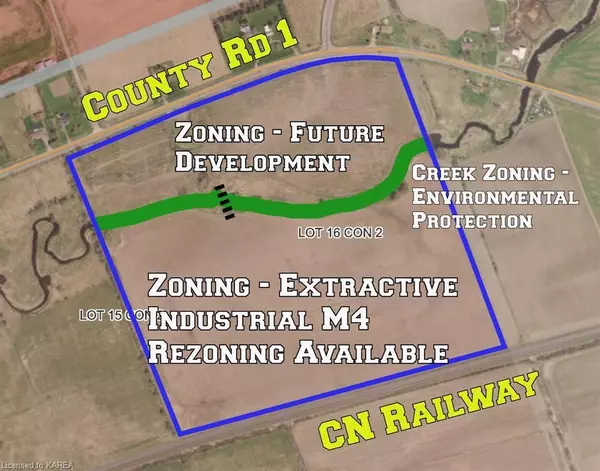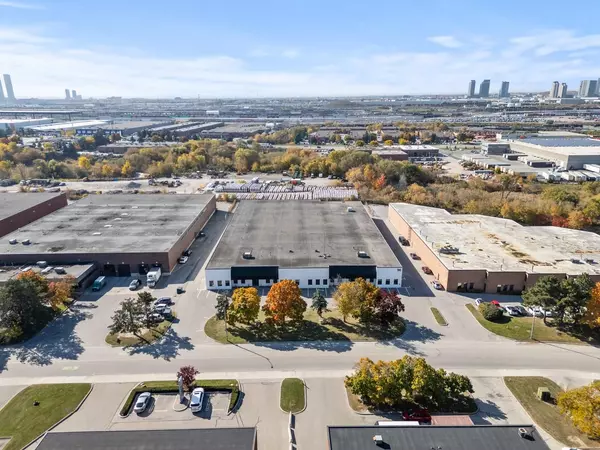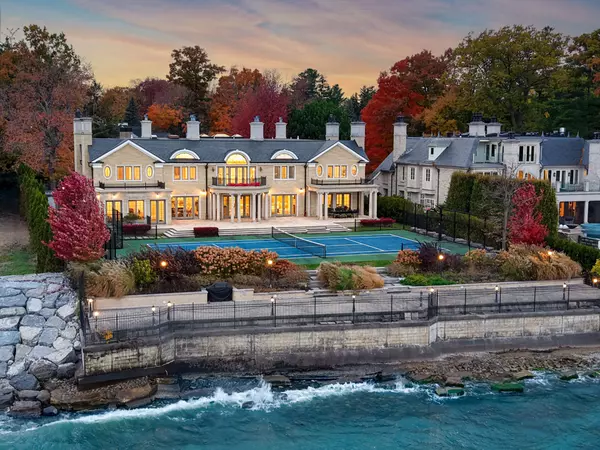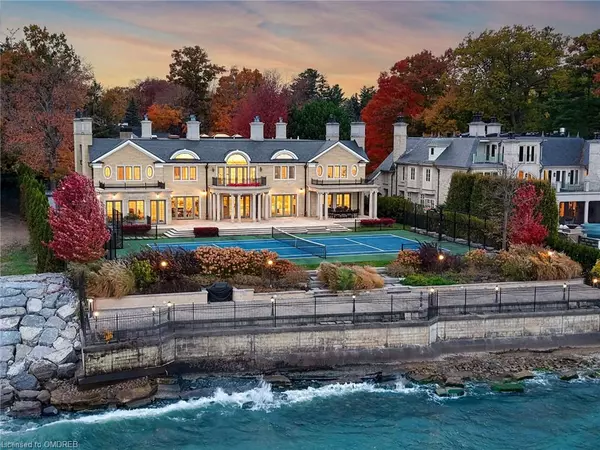
690 View Lake RD Scugog, ON L0B 1K0
4 Beds
7 Baths
5 Acres Lot
UPDATED:
11/21/2024 06:38 PM
Key Details
Property Type Single Family Home
Sub Type Detached
Listing Status Active
Purchase Type For Sale
Approx. Sqft 5000 +
MLS Listing ID E10411763
Style 2-Storey
Bedrooms 4
Annual Tax Amount $20,040
Tax Year 2024
Lot Size 5.000 Acres
Property Description
Location
Province ON
County Durham
Area Rural Scugog
Rooms
Family Room Yes
Basement Finished with Walk-Out, Separate Entrance
Kitchen 1
Separate Den/Office 2
Interior
Interior Features Water Softener, Bar Fridge, Central Vacuum, Generator - Full, Water Heater Owned, Water Treatment, Storage, Carpet Free
Cooling Central Air
Fireplace Yes
Heat Source Gas
Exterior
Exterior Feature Deck, Patio, Privacy
Garage Circular Drive, RV/Truck
Garage Spaces 30.0
Pool None
Waterfront Description Indirect
View Lake
Roof Type Asphalt Shingle
Total Parking Spaces 35
Building
Unit Features Clear View,Lake Access,Lake/Pond
Foundation Insulated Concrete Form
10,000+ Properties Available
Connect with us.


