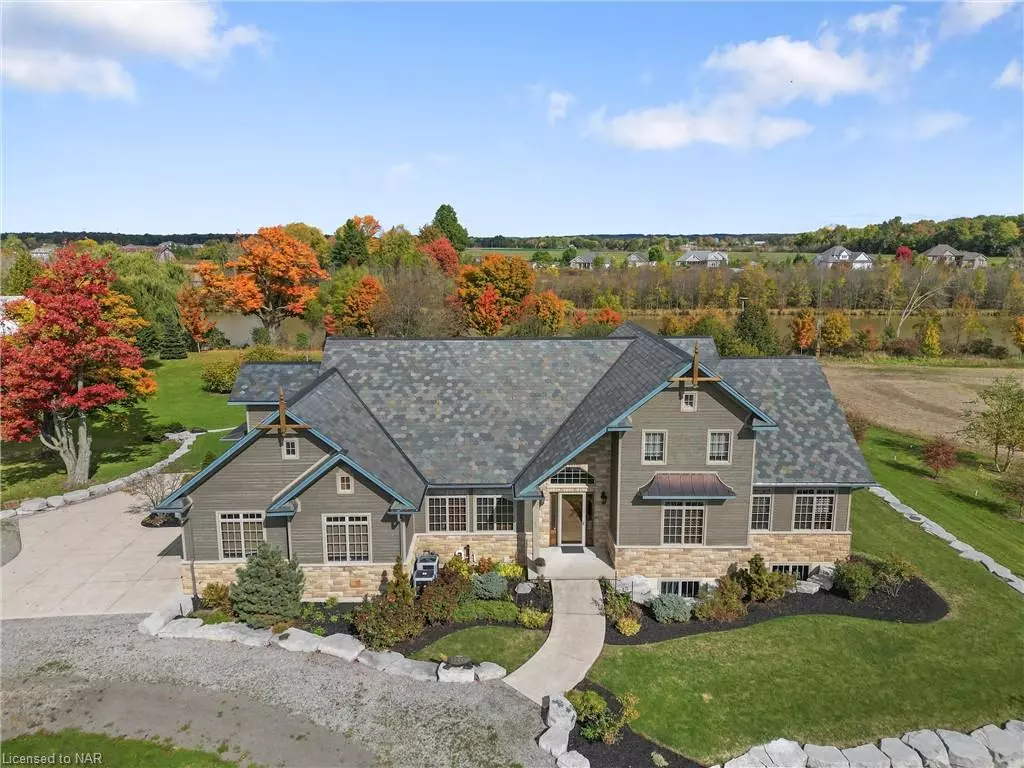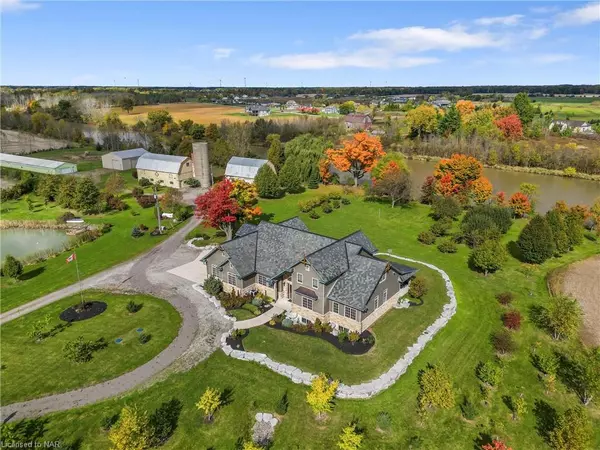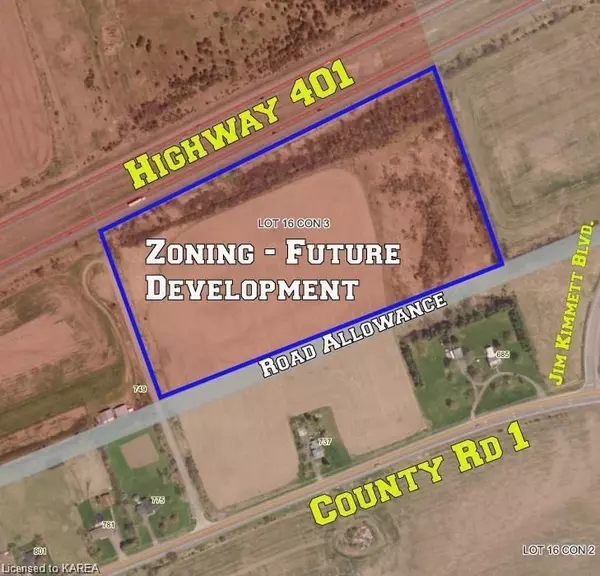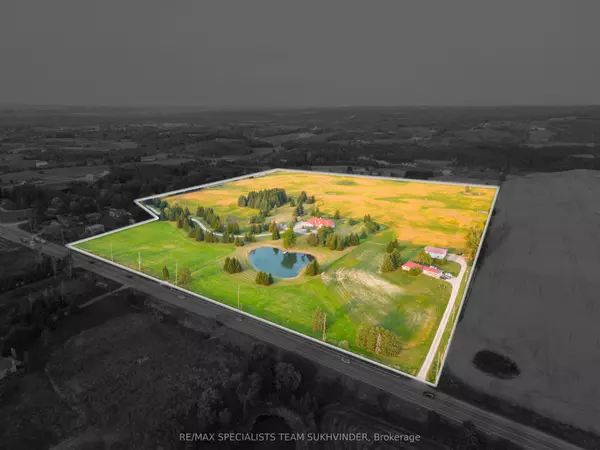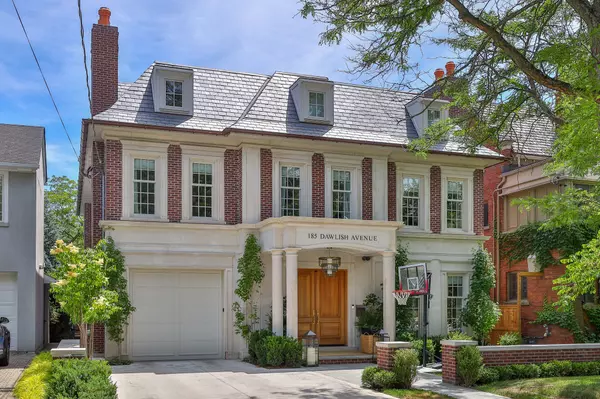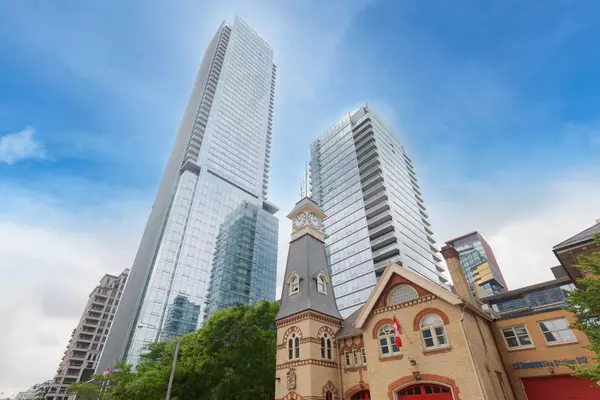
61830 Regional Road 27 Wainfleet, ON L0S 1V0
6 Beds
6 Baths
5,527 SqFt
UPDATED:
11/10/2024 10:01 PM
Key Details
Property Type Single Family Home
Sub Type Detached
Listing Status Active
Purchase Type For Sale
Square Footage 5,527 sqft
Price per Sqft $958
MLS Listing ID 40656562
Style Two Story
Bedrooms 6
Full Baths 5
Half Baths 1
Abv Grd Liv Area 8,156
Originating Board Niagara
Year Built 2014
Annual Tax Amount $15,298
Lot Size 48.000 Acres
Acres 48.0
Property Description
Location
Province ON
County Niagara
Area Port Colborne/Wainfleet
Zoning A1 w/ EP, EC, Fish Habitat & Hazard Overlay
Direction The subject property is located on the north side of Regional Road 27 between Victoria Ave/Regional Road 24 and Gents Road.
Rooms
Other Rooms Barn(s), Storage, Other
Basement Walk-Up Access, Full, Finished, Sump Pump
Kitchen 2
Interior
Interior Features High Speed Internet, Air Exchanger, Auto Garage Door Remote(s), Built-In Appliances, Central Vacuum, Elevator, Floor Drains, In-law Capability, Ventilation System, Water Treatment, Wet Bar
Heating Fireplace-Propane, Forced Air-Propane, Gas Well, Hot Water-Propane, Radiant Floor, Propane
Cooling Central Air
Fireplaces Number 2
Fireplaces Type Propane
Fireplace Yes
Window Features Window Coverings,Skylight(s)
Appliance Bar Fridge, Oven, Water Heater, Water Purifier, Water Softener, Built-in Microwave, Dishwasher, Dryer, Freezer, Range Hood, Refrigerator, Stove, Washer
Laundry Laundry Room, Main Level
Exterior
Exterior Feature Deeded Water Access, Fishing, Landscape Lighting, Landscaped, Lighting, Privacy, Private Entrance, Storage Buildings, Year Round Living
Garage Attached Garage, Garage Door Opener, Concrete, Heated
Garage Spaces 2.0
Utilities Available Cell Service, Electricity Connected, Recycling Pickup, Phone Connected, Propane
Waterfront Yes
Waterfront Description River,Direct Waterfront,Pond,Water Access Deeded,Boat Access - Parking Deeded,Access to Water
View Y/N true
View Pond, River, Trees/Woods, Water
Roof Type Slate
Handicap Access Accessible Elevator Installed, Ramps
Porch Patio, Porch
Garage Yes
Building
Lot Description Rural, Ample Parking, Greenbelt, Hobby Farm, Landscaped, Open Spaces, Park, Place of Worship, Playground Nearby, Quiet Area, Schools
Faces The subject property is located on the north side of Regional Road 27 between Victoria Ave/Regional Road 24 and Gents Road.
Foundation Poured Concrete
Sewer Septic Tank
Water Cistern
Architectural Style Two Story
Structure Type Stone,Wood Siding,Other
New Construction No
Schools
Elementary Schools Marshville Public School
High Schools E.L. Crossley Secondary School
Others
Senior Community No
Tax ID 643990228
Ownership Freehold/None
10,000+ Properties Available
Connect with us.


