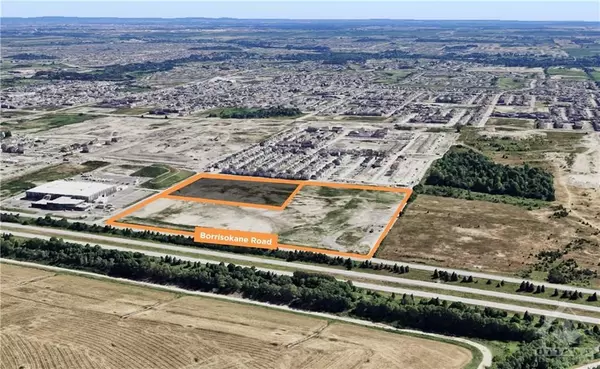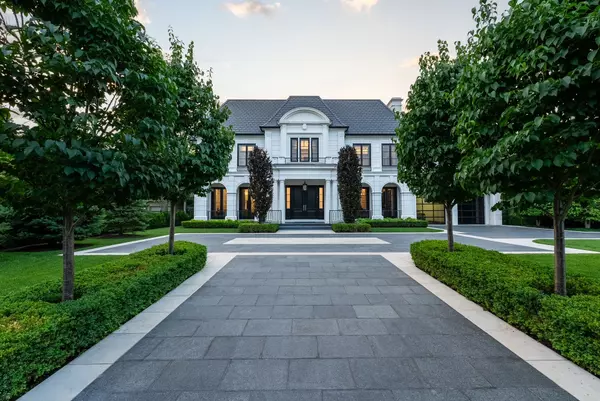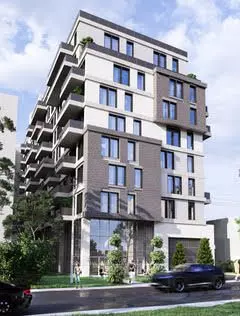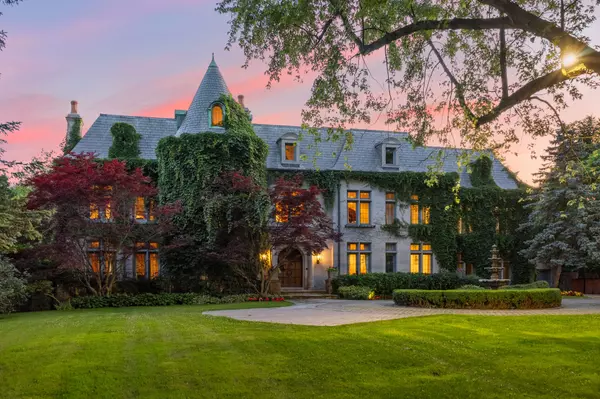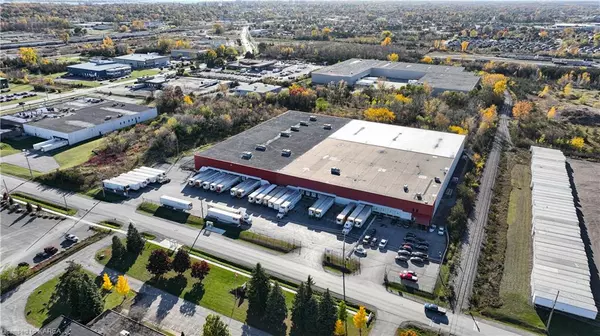
304 Thomas Street #4 Stayner, ON L0M 1S0
3 Beds
2 Baths
1,202 SqFt
UPDATED:
11/08/2024 02:27 PM
Key Details
Property Type Townhouse
Sub Type Row/Townhouse
Listing Status Active
Purchase Type For Sale
Square Footage 1,202 sqft
Price per Sqft $366
MLS Listing ID 40675061
Style Two Story
Bedrooms 3
Full Baths 1
Half Baths 1
HOA Fees $495/mo
HOA Y/N Yes
Abv Grd Liv Area 1,202
Originating Board Barrie
Annual Tax Amount $1,800
Property Description
Location
Province ON
County Simcoe County
Area Clearview
Zoning RES
Direction HWY 26 EAST TO THOMAS SOUTH
Rooms
Basement Crawl Space, Unfinished
Kitchen 1
Interior
Interior Features Other
Heating Forced Air
Cooling Central Air
Fireplaces Number 1
Fireplace Yes
Window Features Window Coverings
Appliance Dishwasher, Dryer, Refrigerator, Stove, Washer
Exterior
Garage Attached Garage
Garage Spaces 1.0
Waterfront No
Roof Type Shingle
Lot Frontage 35.0
Lot Depth 85.0
Garage Yes
Building
Lot Description Urban, Quiet Area, Schools, Shopping Nearby
Faces HWY 26 EAST TO THOMAS SOUTH
Sewer Sewer (Municipal)
Water Municipal
Architectural Style Two Story
Structure Type Brick,Vinyl Siding
New Construction No
Others
Senior Community No
Tax ID 590880004
Ownership Condominium
10,000+ Properties Available
Connect with us.












