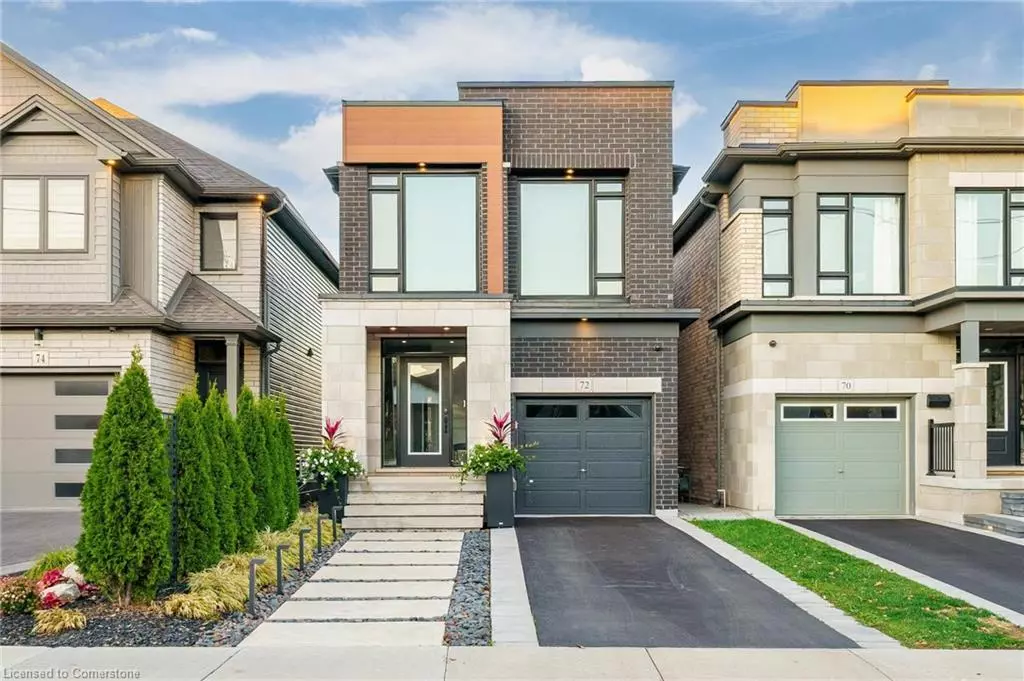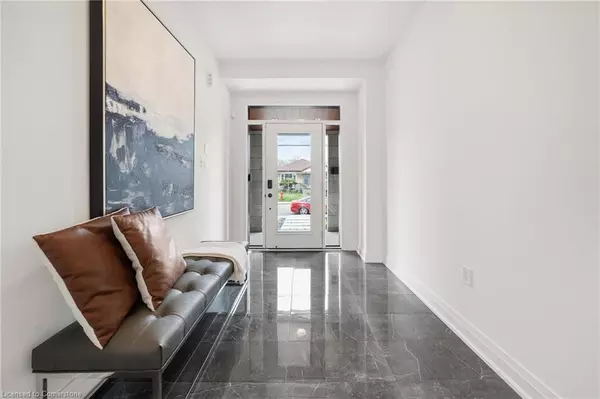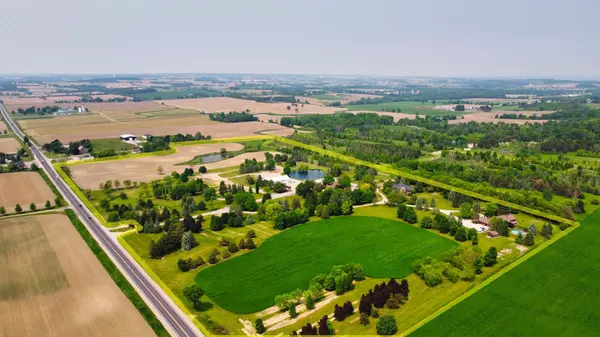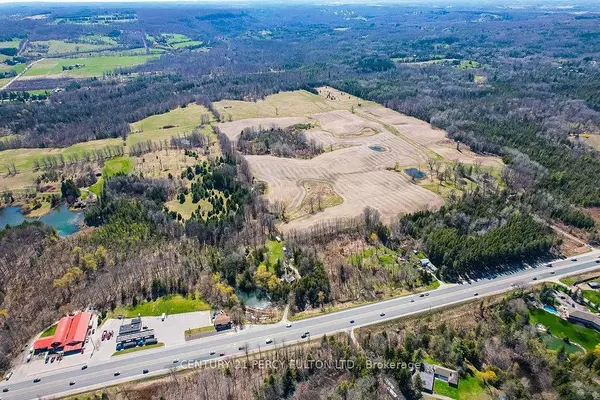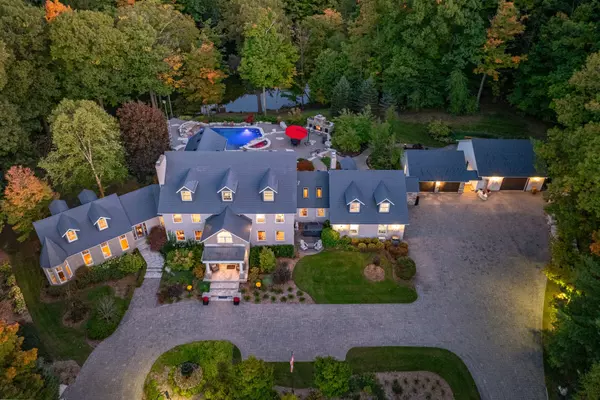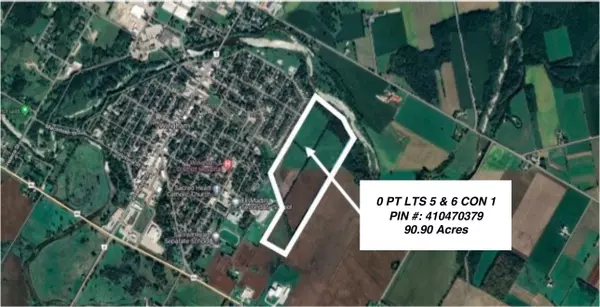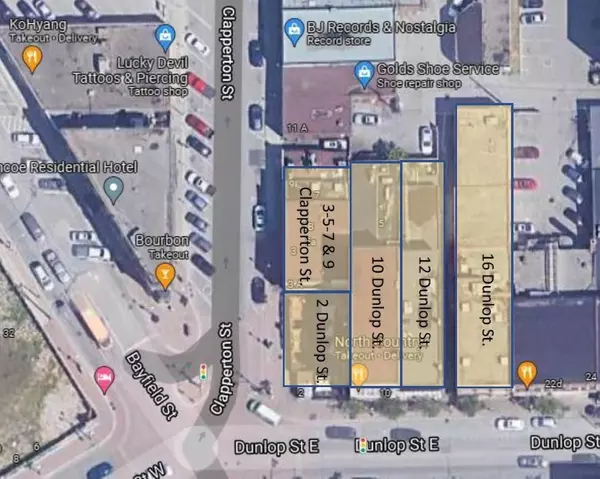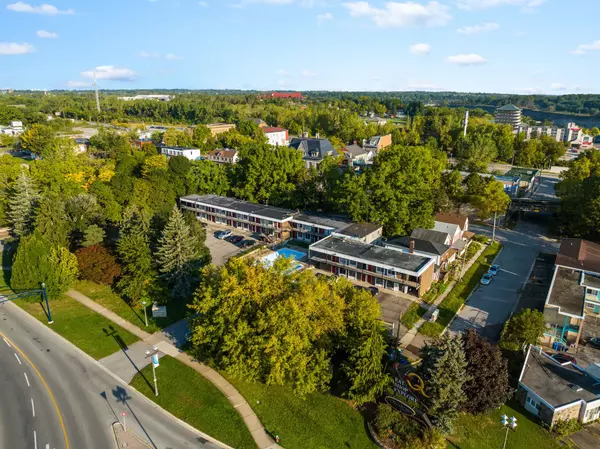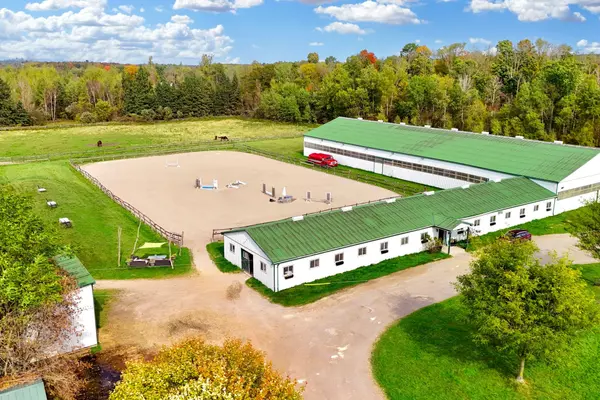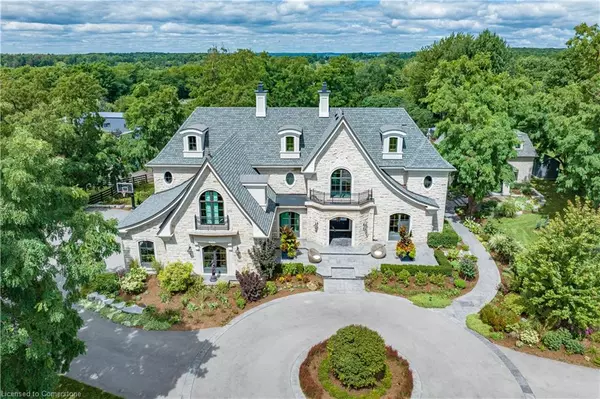
72 Melbourne Street Hamilton, ON L8P 2A6
5 Beds
4 Baths
2,146 SqFt
UPDATED:
12/14/2024 09:04 PM
Key Details
Property Type Single Family Home
Sub Type Detached
Listing Status Active
Purchase Type For Sale
Square Footage 2,146 sqft
Price per Sqft $745
MLS Listing ID 40675433
Style Two Story
Bedrooms 5
Full Baths 3
Half Baths 1
Abv Grd Liv Area 3,177
Originating Board Hamilton - Burlington
Year Built 2021
Annual Tax Amount $8,118
Property Description
Location
Province ON
County Hamilton
Area 12 - Hamilton West
Zoning D
Direction Dundurn St S to Melbourne Street
Rooms
Basement Separate Entrance, Walk-Up Access, Full, Finished
Kitchen 2
Interior
Interior Features In-Law Floorplan
Heating Forced Air, Natural Gas
Cooling Central Air
Fireplaces Type Electric
Fireplace Yes
Appliance Built-in Microwave, Dishwasher, Dryer, Gas Stove, Range Hood, Refrigerator, Stove
Laundry In-Suite
Exterior
Exterior Feature Lighting
Parking Features Attached Garage, Asphalt, Interlock
Garage Spaces 1.0
Roof Type Asphalt Shing
Porch Deck
Lot Frontage 24.75
Lot Depth 140.28
Garage Yes
Building
Lot Description Urban, Irregular Lot, Dog Park, Near Golf Course, Major Highway, Park, Place of Worship, Quiet Area, Schools, Trails
Faces Dundurn St S to Melbourne Street
Foundation Poured Concrete
Sewer Sewer (Municipal)
Water Municipal
Architectural Style Two Story
Structure Type Brick
New Construction No
Others
Senior Community No
Tax ID 171390298
Ownership Freehold/None
10,000+ Properties Available
Connect with us.


