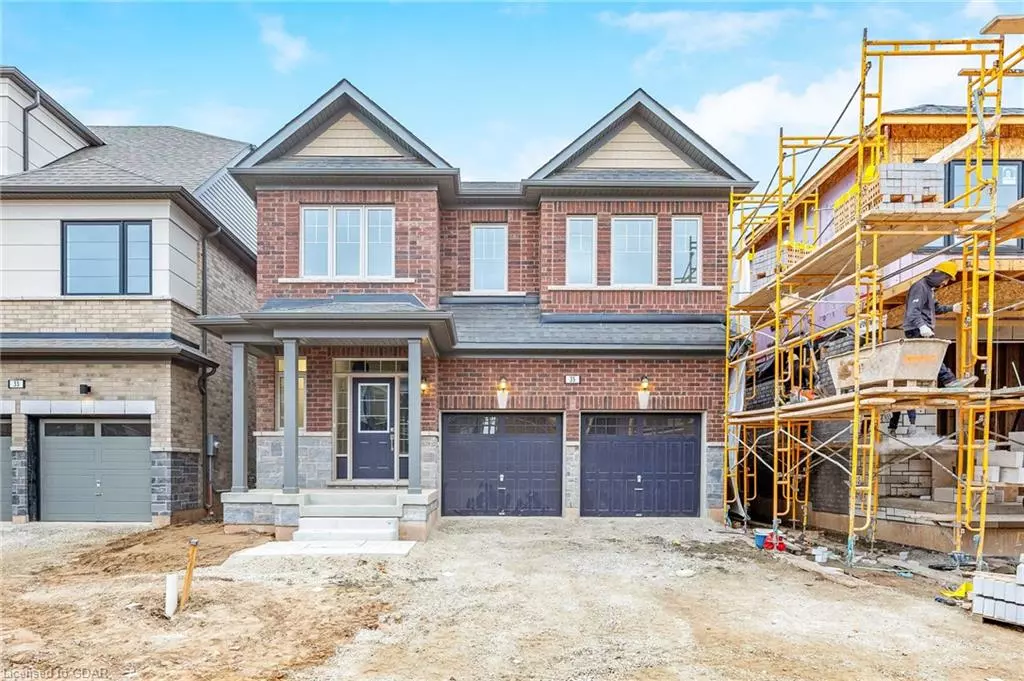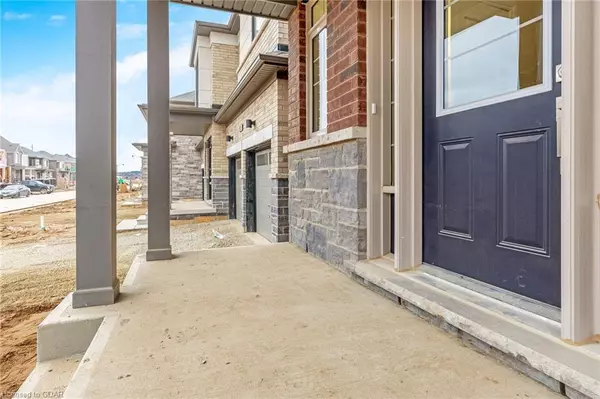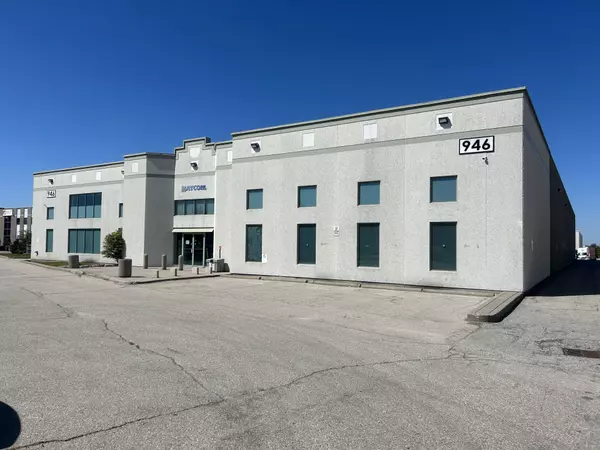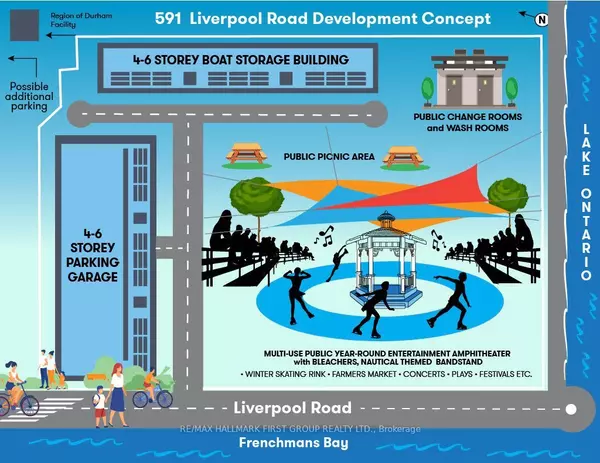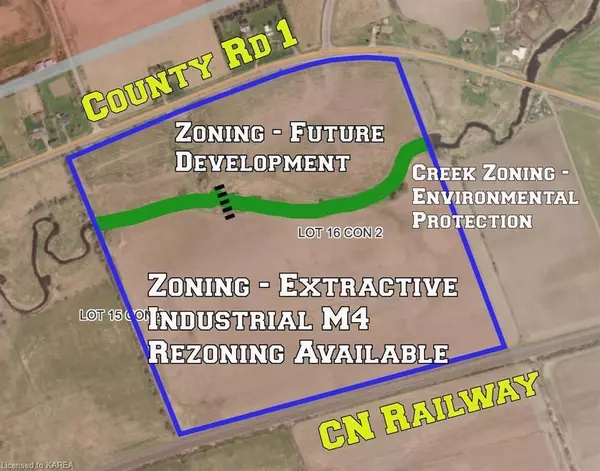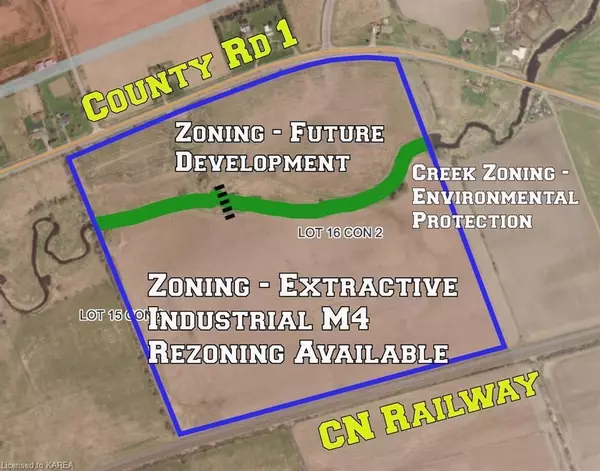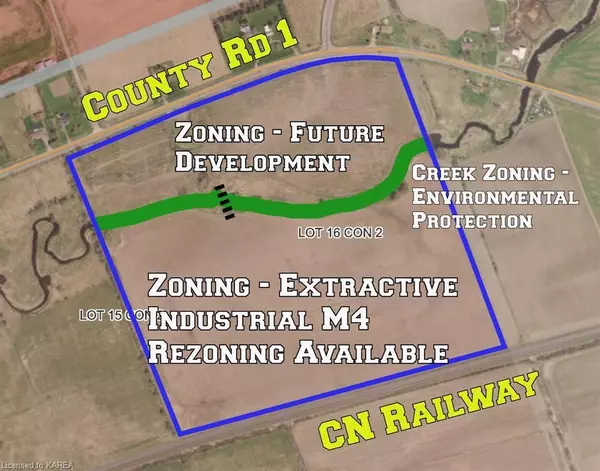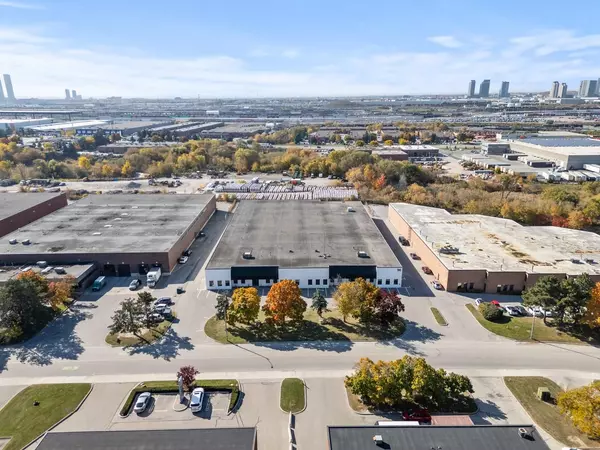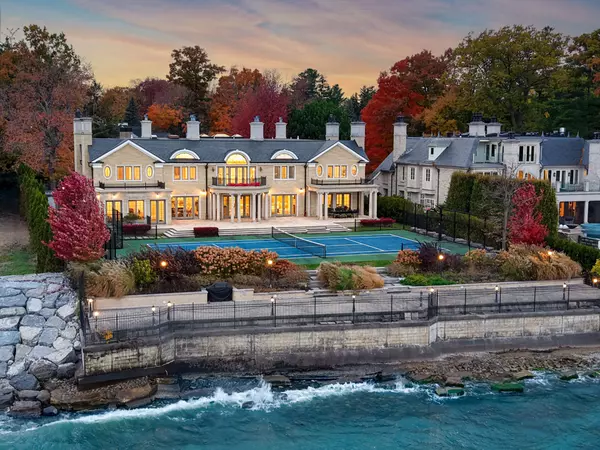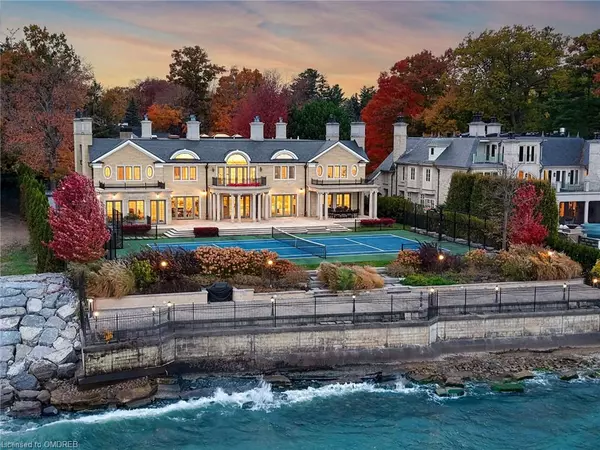
35 Spiers Road Erin, ON N0B 1T0
4 Beds
3 Baths
2,310 SqFt
UPDATED:
11/11/2024 03:12 PM
Key Details
Property Type Single Family Home
Sub Type Detached
Listing Status Active
Purchase Type For Sale
Square Footage 2,310 sqft
Price per Sqft $424
MLS Listing ID 40675585
Style Two Story
Bedrooms 4
Full Baths 2
Half Baths 1
Abv Grd Liv Area 2,310
Originating Board Guelph & District
Year Built 2024
Property Description
Living in Erin, Ontario offers a small-town charm with scenic countryside views, friendly communities, and outdoor activities like hiking and horseback riding. Just an hour from Toronto, it’s ideal for those seeking tranquility while staying close to city life.
Location
Province ON
County Wellington
Area Erin
Zoning R-101
Direction Dundas St to Tenth Line to Spiers Rd
Rooms
Basement Full, Unfinished
Kitchen 1
Interior
Interior Features Other
Heating Forced Air, Natural Gas
Cooling None
Fireplaces Number 1
Fireplaces Type Living Room
Fireplace Yes
Laundry Laundry Room, Sink, Upper Level
Exterior
Garage Attached Garage
Garage Spaces 2.0
Waterfront No
Roof Type Asphalt Shing
Lot Frontage 36.12
Lot Depth 90.97
Garage Yes
Building
Lot Description Urban, Rectangular, Rec./Community Centre
Faces Dundas St to Tenth Line to Spiers Rd
Foundation Concrete Perimeter
Sewer Sewer (Municipal)
Water Municipal
Architectural Style Two Story
Structure Type Brick
New Construction Yes
Others
Senior Community Yes
Tax ID 711530561
Ownership Freehold/None
10,000+ Properties Available
Connect with us.


