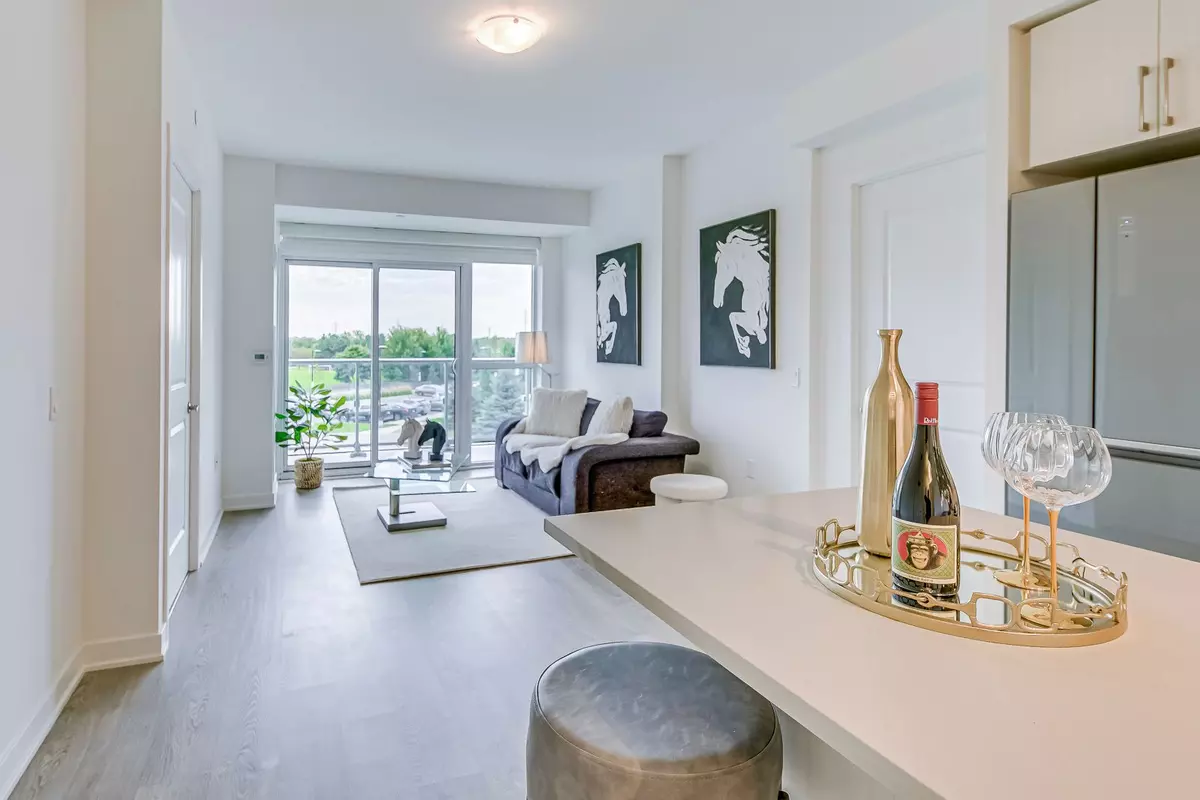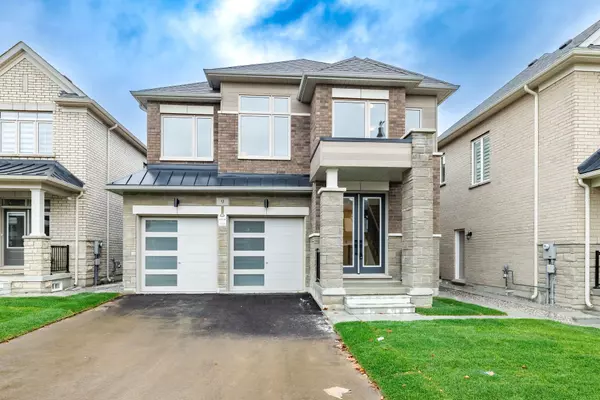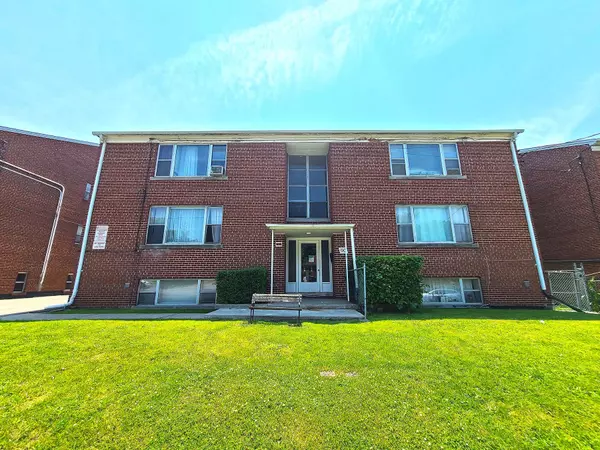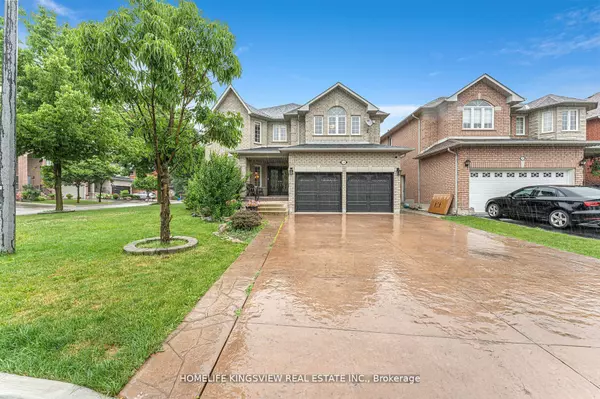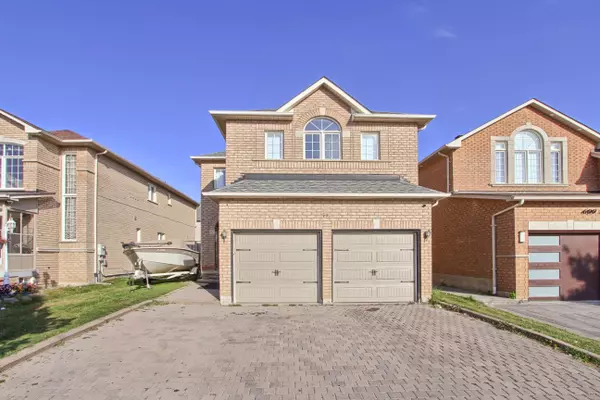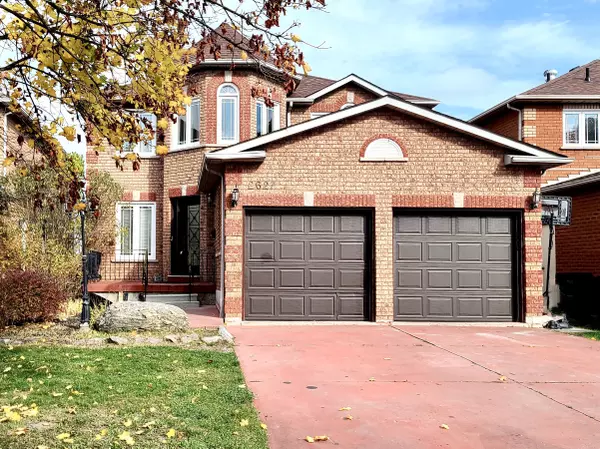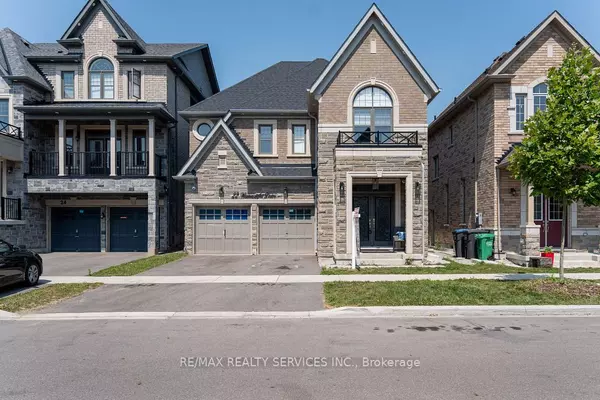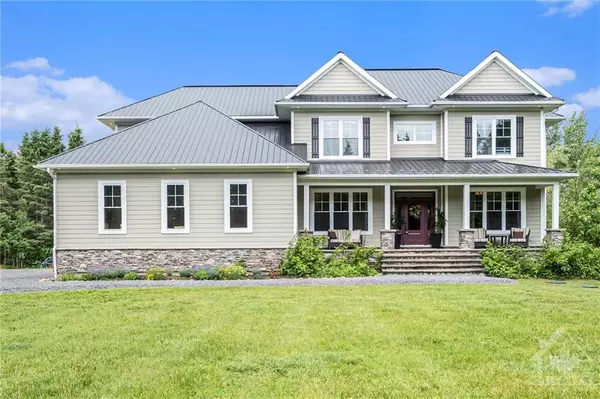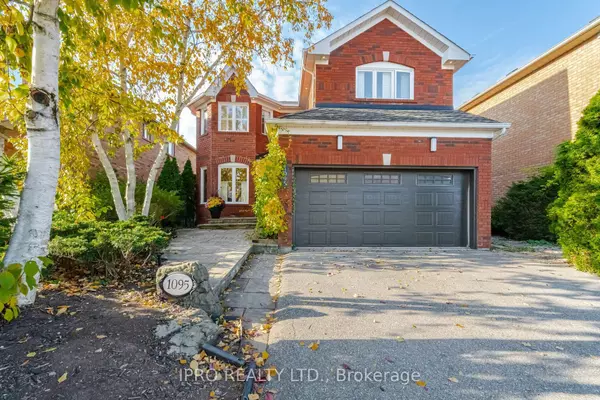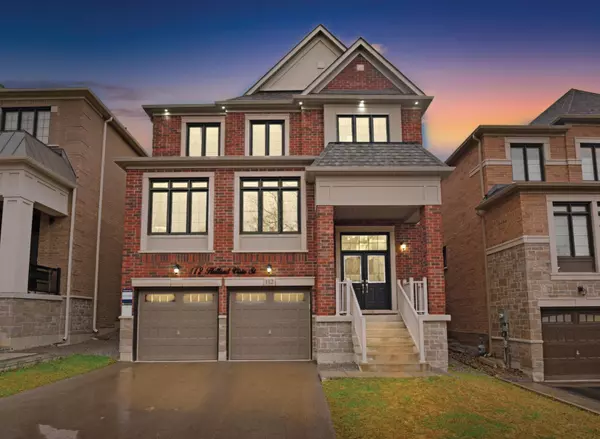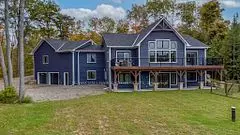REQUEST A TOUR If you would like to see this home without being there in person, select the "Virtual Tour" option and your agent will contact you to discuss available opportunities.
In-PersonVirtual Tour

$ 719,000
Est. payment /mo
Active
4699 Glen Erin DR #206 Mississauga, ON L5M 2E5
2 Beds
2 Baths
UPDATED:
11/11/2024 10:22 PM
Key Details
Property Type Condo
Sub Type Condo Apartment
Listing Status Active
Purchase Type For Sale
Approx. Sqft 800-899
MLS Listing ID W10418423
Style Apartment
Bedrooms 2
HOA Fees $754
Annual Tax Amount $3,597
Tax Year 2024
Property Description
Very bright and spacious 2+1 in the coveted Erin Mills area of Mississauga. Open-concept layout with 9 ft ceilings, an unobstructed south view, and a balcony overlooking green! Premium amenities include indoor pool, steam rooms, saunas, a fitness club, a library/study room, rooftop terrace with BBQs and 24-hour security . Perfectly positioned within walking distance to schools, Credit Valley Hospital, Erin Mills Town Centre, Walmart, and Public transit. Minutes from Hwy 403, entertainment, dining, and banking.
Location
Province ON
County Peel
Area Central Erin Mills
Rooms
Family Room Yes
Basement None
Kitchen 1
Separate Den/Office 1
Interior
Interior Features Storage
Heating Yes
Cooling Central Air
Fireplace No
Heat Source Gas
Exterior
Garage None
Total Parking Spaces 1
Building
Story 2
Locker Owned
Others
Pets Description Restricted
Listed by BAY STREET INTEGRITY REALTY INC.
Filters Reset
Save Search
96.9K Properties
10,000+ Properties Available
Connect with us.


