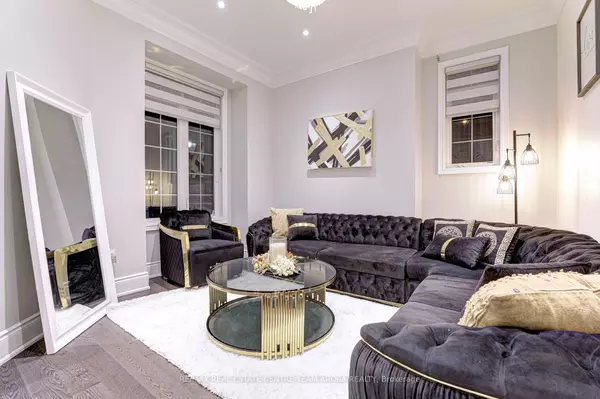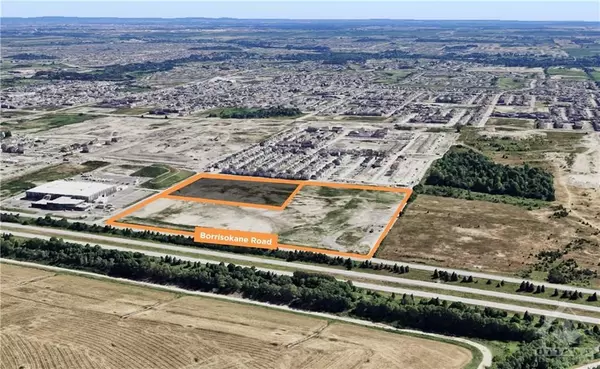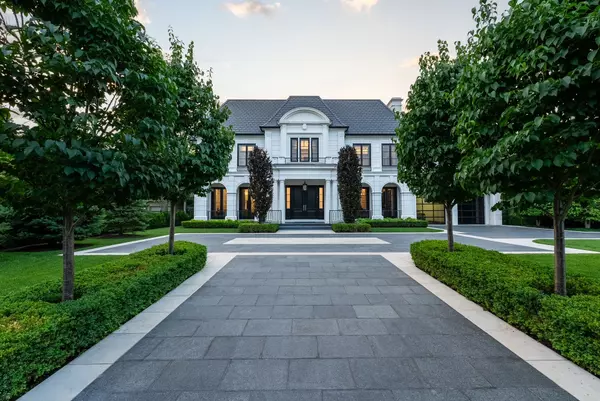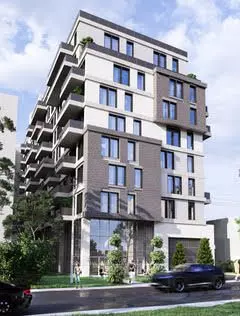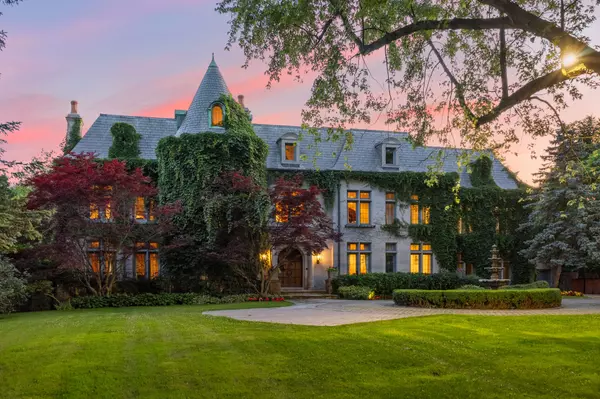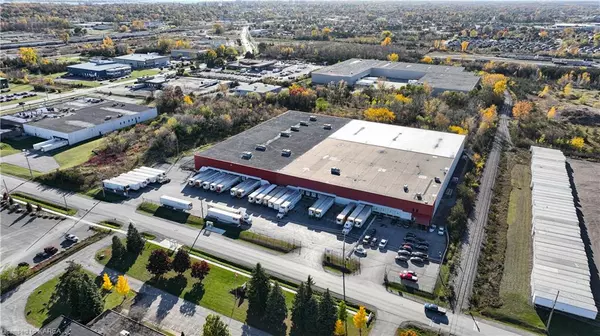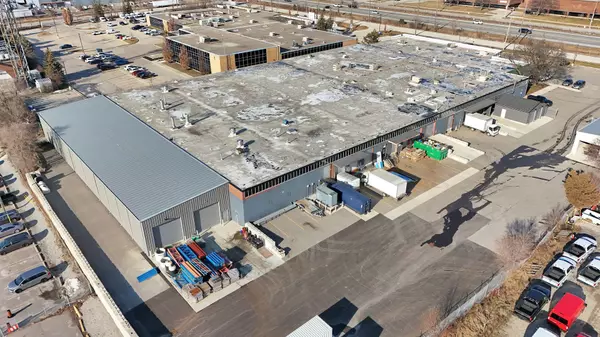REQUEST A TOUR If you would like to see this home without being there in person, select the "Virtual Tour" option and your advisor will contact you to discuss available opportunities.
In-PersonVirtual Tour

$ 1,699,999
Est. payment /mo
New
318 Buick BLVD Brampton, ON L7A 4L7
5 Beds
6 Baths
UPDATED:
11/21/2024 09:35 PM
Key Details
Property Type Single Family Home
Sub Type Detached
Listing Status Active
Purchase Type For Sale
Approx. Sqft 3500-5000
MLS Listing ID W10420225
Style 2-Storey
Bedrooms 5
Annual Tax Amount $9,773
Tax Year 2024
Property Description
This home is truly breathtaking, located in the prestigious Mt. Pleasant neighborhood. It boasts a premium extended corner lot with 10-foot ceilings on the main floor and 9-foot ceilings on the second level. The home is enhanced with 8-foot doors, elegant crown molding, and 8-inch baseboards. Both the interior and exterior are illuminated by modern LED pot lights, and new zebra blinds add a touch of sophistication. The chef's gourmet kitchen features quartz countertops, a stylish backsplash, and an abundance of cabinetry for ample storage. All bedrooms are connected to bathrooms, with the master bedroom standing out with its impressive 10-foot ceiling and generous space. The home also offers two rental basements: a legal second dwelling and another side available for personal use, both equipped with kitchens and full bathrooms. With a separate entrance, both units have a combined rental potential of $3,500. The property also includes a stamped concrete driveway and an extra-wide, fully landscaped backyard, along with numerous additional features!
Location
Province ON
County Peel
Area Northwest Brampton
Rooms
Family Room Yes
Basement Apartment, Separate Entrance
Kitchen 3
Separate Den/Office 2
Interior
Interior Features None
Cooling Central Air
Fireplace Yes
Heat Source Gas
Exterior
Garage Private
Garage Spaces 4.0
Pool None
Waterfront No
Waterfront Description None
Roof Type Shingles
Total Parking Spaces 6
Building
Foundation Concrete
Listed by RE/MAX REAL ESTATE CENTRE TEAM ARORA REALTY
Filters Reset
Save Search
97.6K Properties
10,000+ Properties Available
Connect with us.






