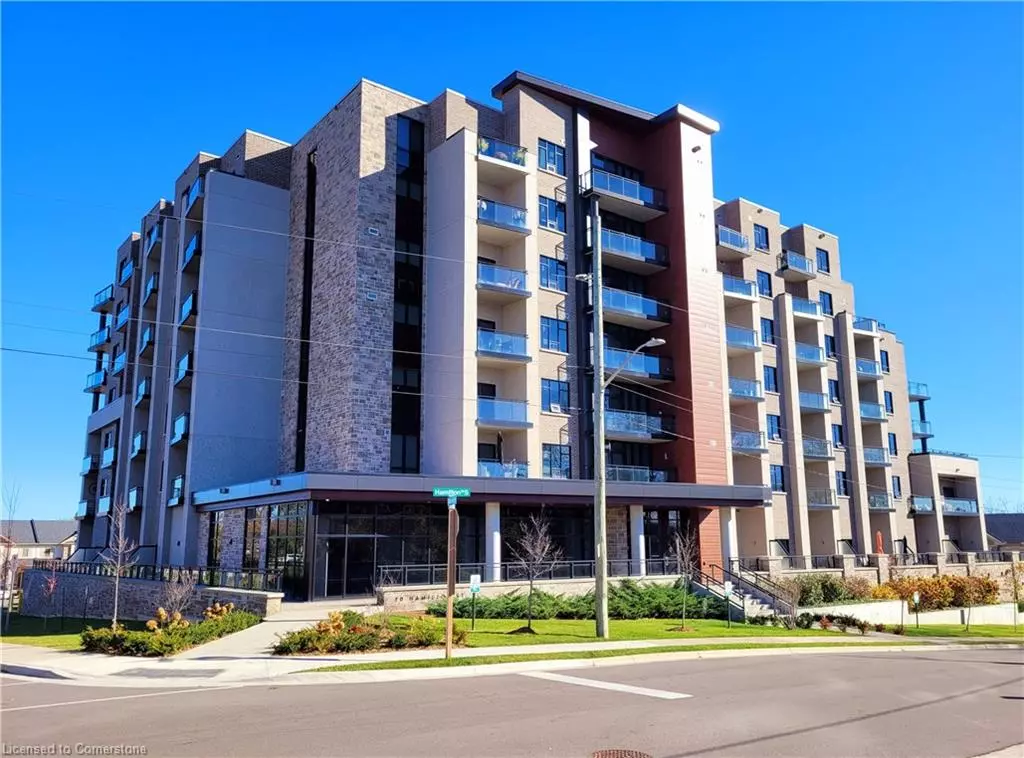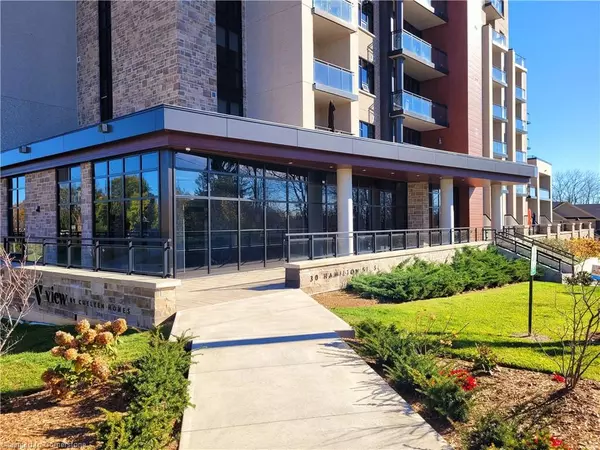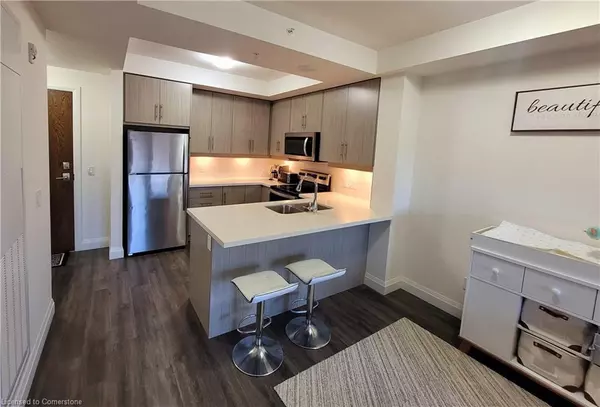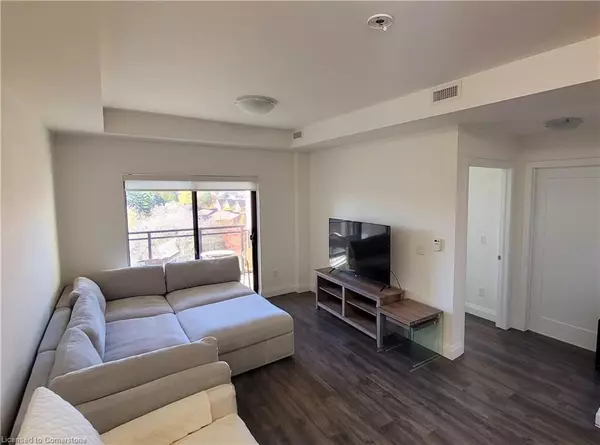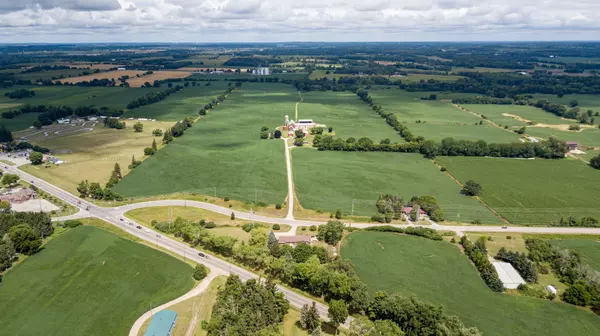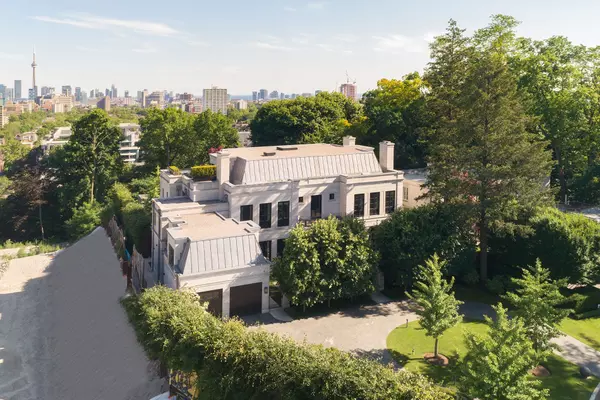
30 Hamilton Street S #503 Waterdown, ON L8B 1V8
1 Bed
1 Bath
718 SqFt
UPDATED:
12/04/2024 02:50 PM
Key Details
Property Type Condo
Sub Type Condo/Apt Unit
Listing Status Active
Purchase Type For Sale
Square Footage 718 sqft
Price per Sqft $744
MLS Listing ID 40676175
Style 1 Storey/Apt
Bedrooms 1
Full Baths 1
HOA Fees $588/mo
HOA Y/N Yes
Abv Grd Liv Area 718
Originating Board Hamilton - Burlington
Year Built 2020
Annual Tax Amount $3,645
Property Description
Location
Province ON
County Hamilton
Area 46 - Waterdown
Zoning R8-1
Direction Dundas Street East then south on Hamilton Street S. Parking off Barton at rear building.
Rooms
Basement None
Kitchen 1
Interior
Interior Features Auto Garage Door Remote(s), Built-In Appliances, Elevator, Separate Heating Controls, Separate Hydro Meters, Ventilation System
Heating Forced Air, Natural Gas, Heat Pump
Cooling Central Air
Fireplace No
Window Features Window Coverings
Appliance Built-in Microwave, Dishwasher, Dryer, Gas Stove, Refrigerator, Washer
Laundry In-Suite, Laundry Closet
Exterior
Exterior Feature Balcony
Parking Features Garage Door Opener
Garage Spaces 1.0
View Y/N true
View Lake, Panoramic
Roof Type Asphalt,Membrane
Handicap Access Accessible Elevator Installed, Accessible Entrance, Level within Dwelling, Parking
Porch Open
Garage Yes
Building
Lot Description Urban, City Lot, Public Transit, Shopping Nearby
Faces Dundas Street East then south on Hamilton Street S. Parking off Barton at rear building.
Foundation Poured Concrete
Sewer Sewer (Municipal)
Water Municipal
Architectural Style 1 Storey/Apt
Structure Type Aluminum Siding,Brick,Stone,Stucco
New Construction Yes
Others
HOA Fee Include Insurance,Building Maintenance,Central Air Conditioning,Common Elements,Maintenance Grounds,Heat,Parking,Trash,Property Management Fees,Snow Removal,Water
Senior Community No
Tax ID 186010094
Ownership Condominium
10,000+ Properties Available
Connect with us.


