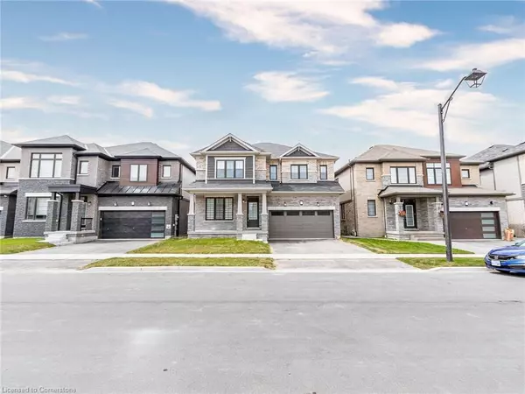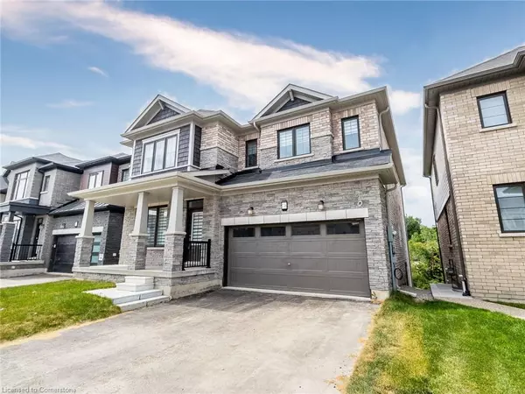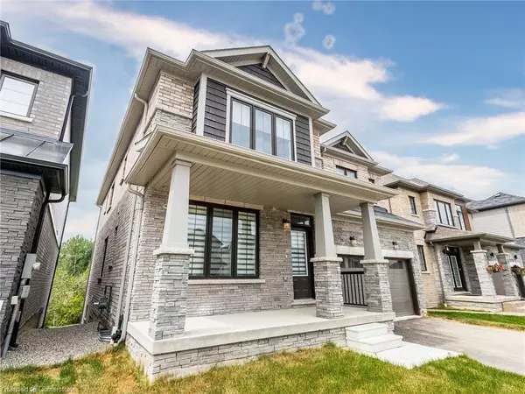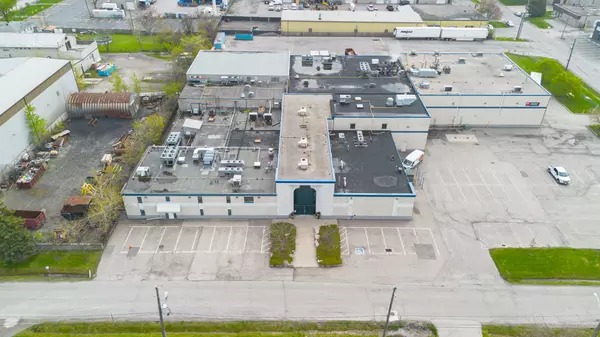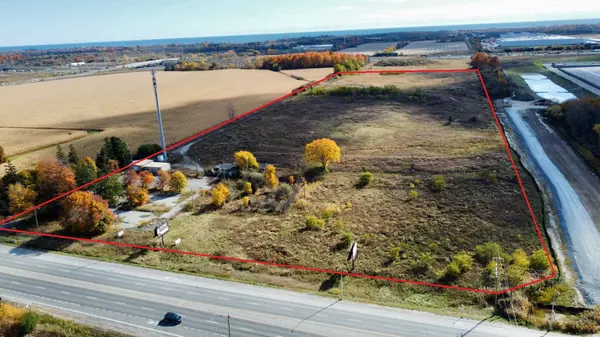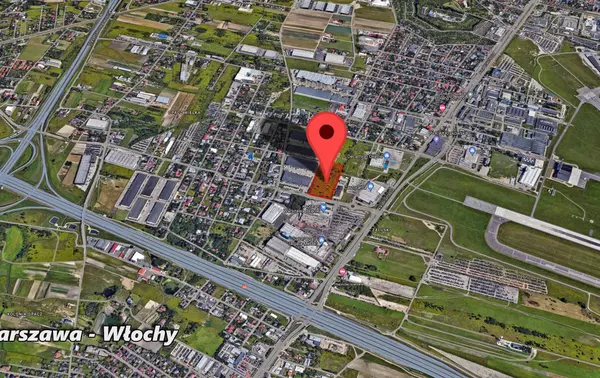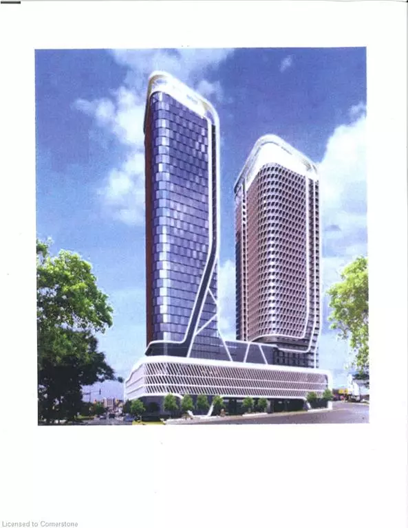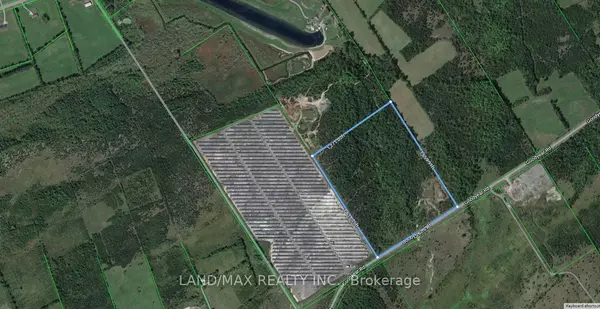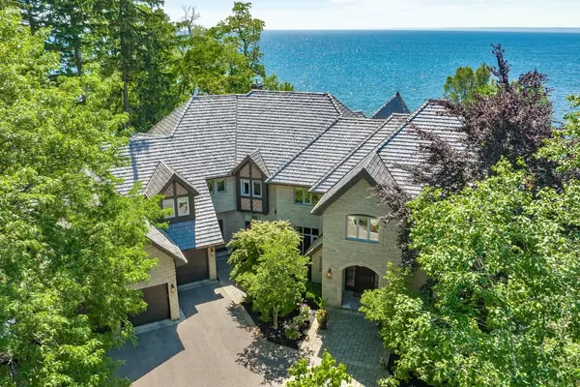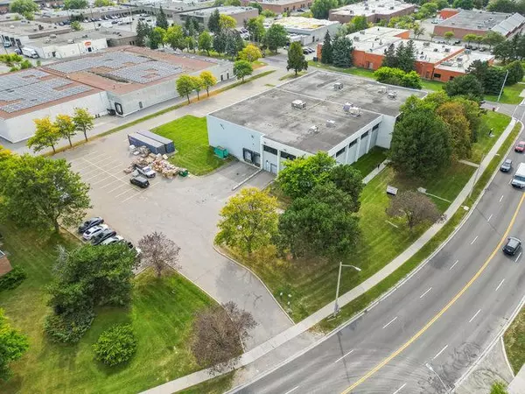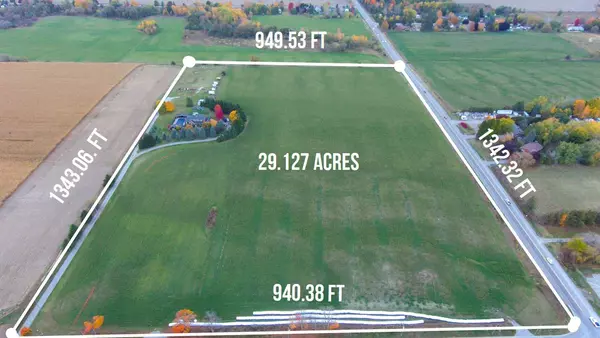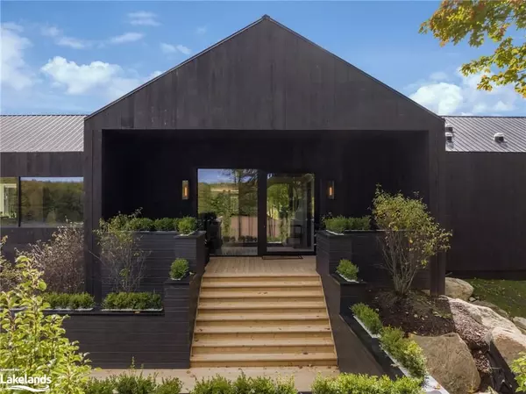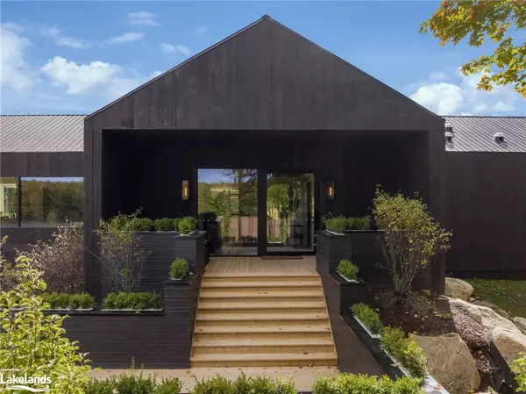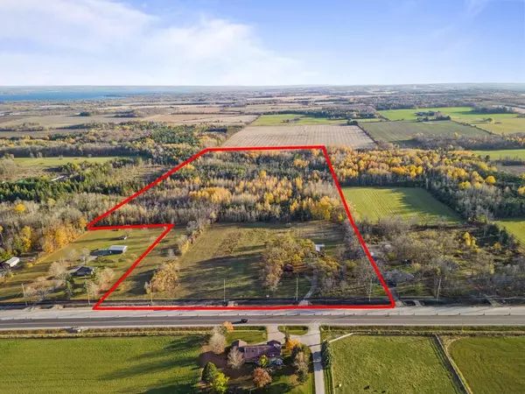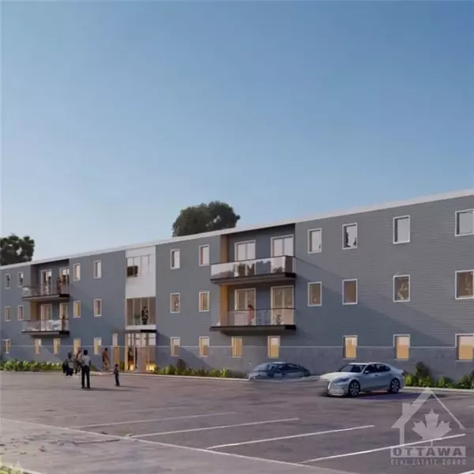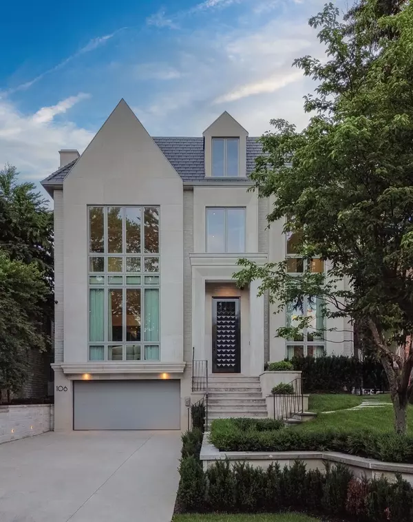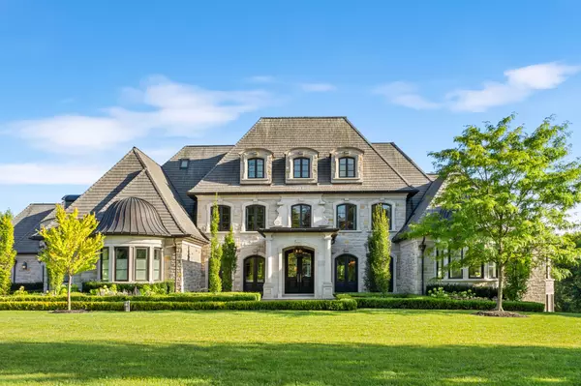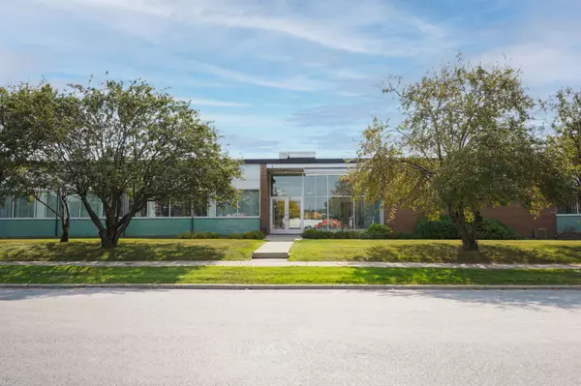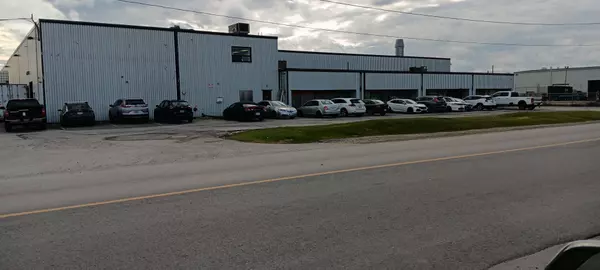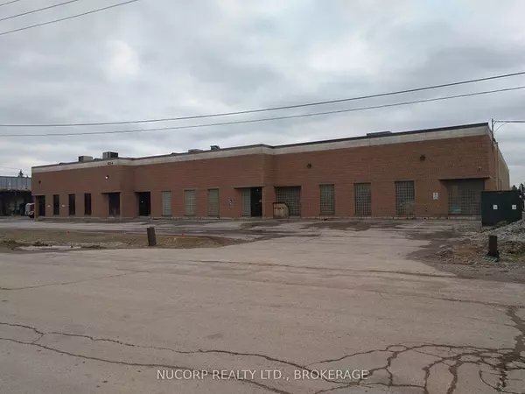116 Eva Drive Breslau, ON N0B 1M0
4 Beds
4 Baths
3,089 SqFt
UPDATED:
12/07/2024 09:03 PM
Key Details
Property Type Single Family Home
Sub Type Detached
Listing Status Active
Purchase Type For Sale
Square Footage 3,089 sqft
Price per Sqft $451
MLS Listing ID 40676425
Style Two Story
Bedrooms 4
Full Baths 3
Half Baths 1
Abv Grd Liv Area 3,089
Originating Board Mississauga
Annual Tax Amount $5,744
Property Description
Location
Province ON
County Waterloo
Area 5 - Woolwich And Wellesley Township
Zoning Residential
Direction Woolwich St S/ Andover Dr
Rooms
Basement Walk-Out Access, Full, Unfinished, Sump Pump
Kitchen 1
Interior
Interior Features Auto Garage Door Remote(s), Built-In Appliances
Heating Forced Air, Natural Gas
Cooling Central Air
Fireplace No
Window Features Window Coverings
Appliance Water Softener, Built-in Microwave, Dishwasher, Dryer, Gas Stove, Range Hood, Refrigerator, Washer
Laundry Laundry Room, Upper Level
Exterior
Parking Features Detached Garage, Garage Door Opener, Asphalt
Garage Spaces 2.0
Roof Type Asphalt Shing
Lot Frontage 41.99
Lot Depth 154.63
Garage Yes
Building
Lot Description Urban, Airport, Playground Nearby, Rec./Community Centre
Faces Woolwich St S/ Andover Dr
Foundation Concrete Perimeter
Sewer Sewer (Municipal)
Water Municipal-Metered
Architectural Style Two Story
Structure Type Brick,Stone
New Construction No
Others
Senior Community No
Tax ID 227136853
Ownership Freehold/None


