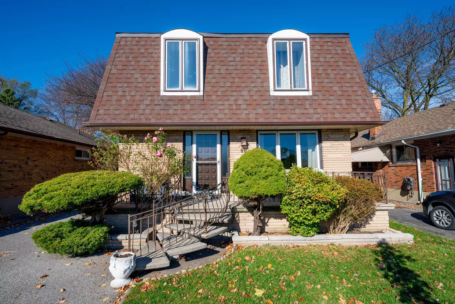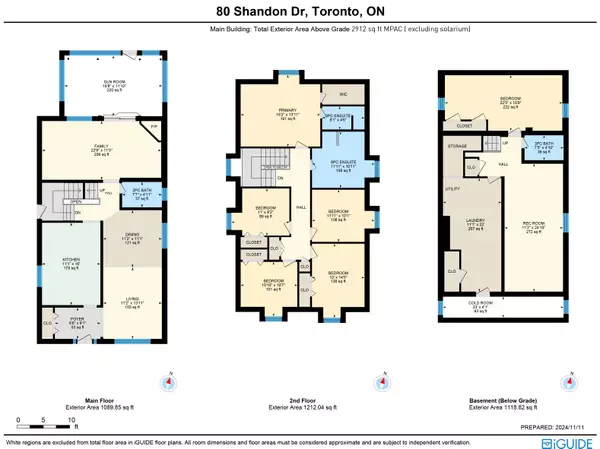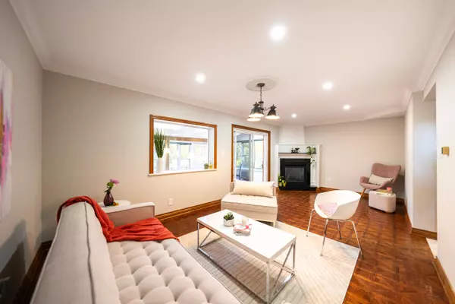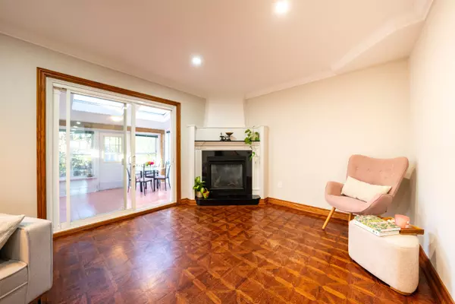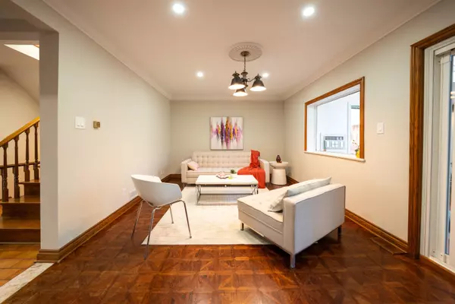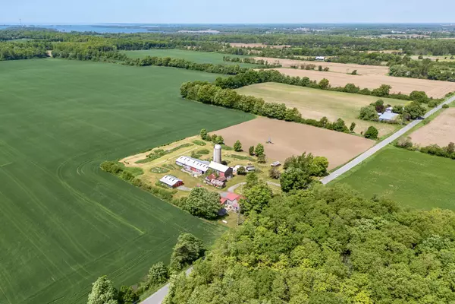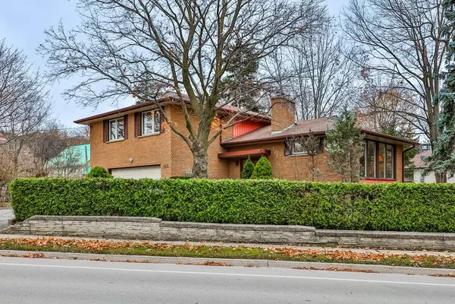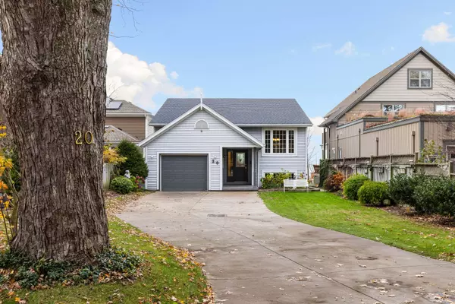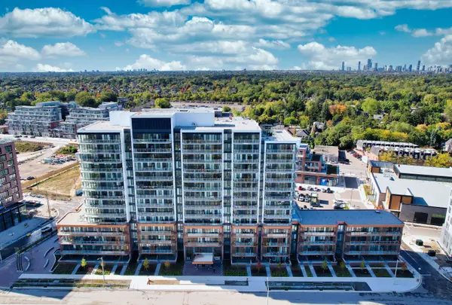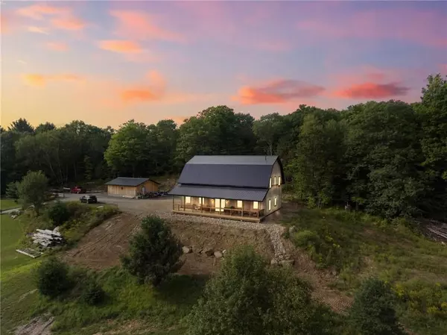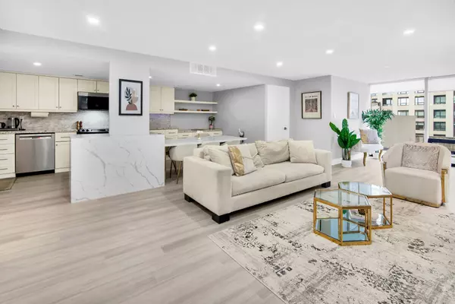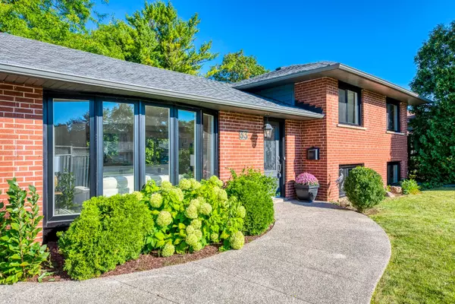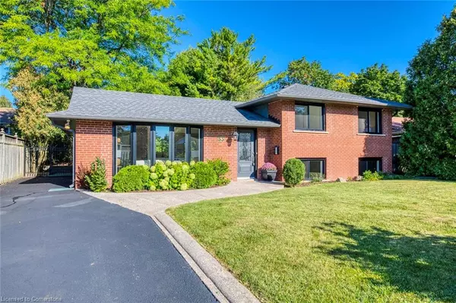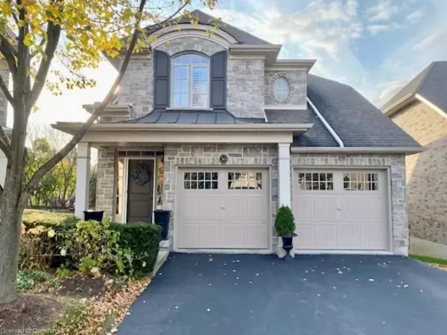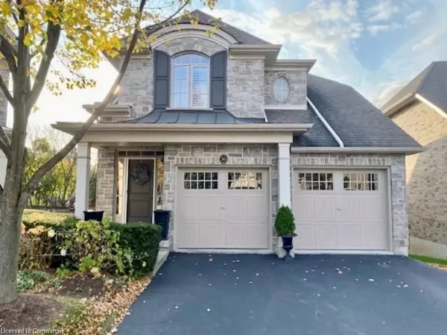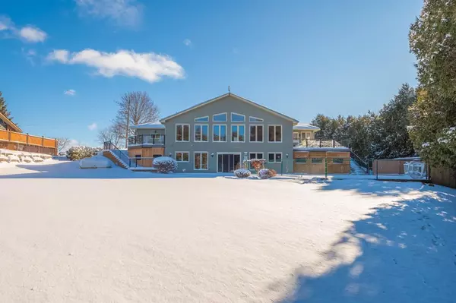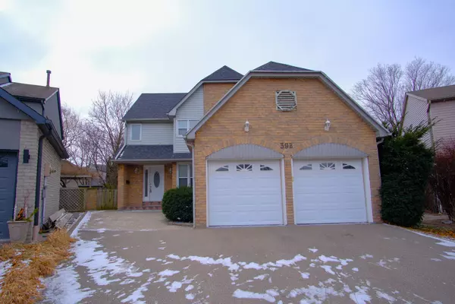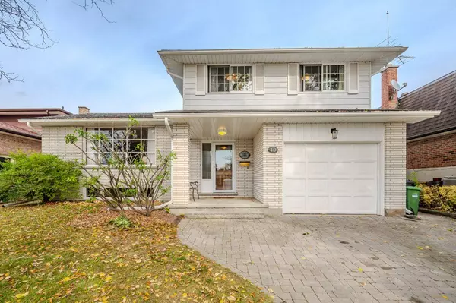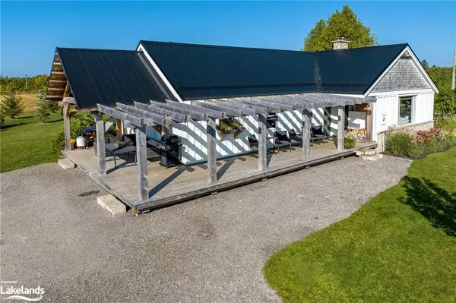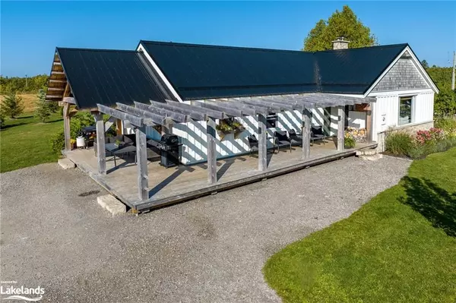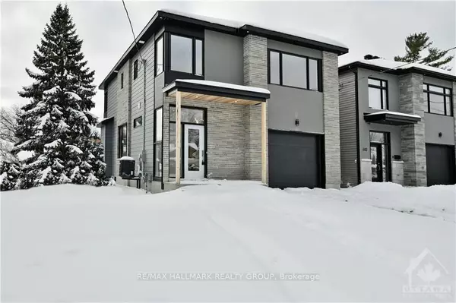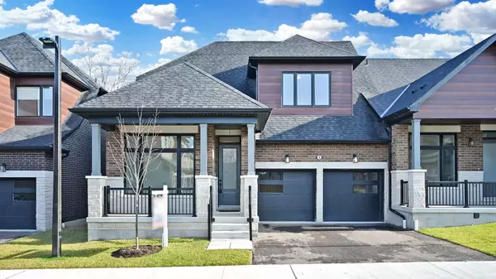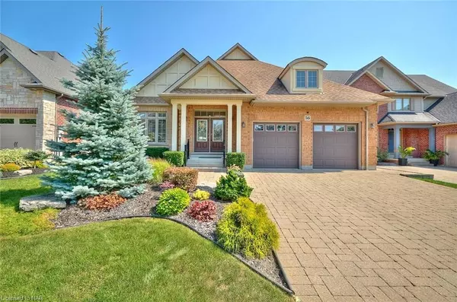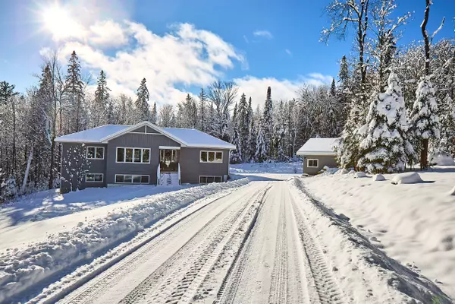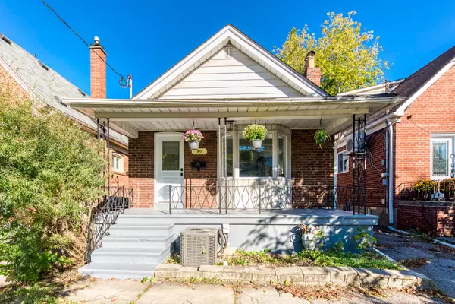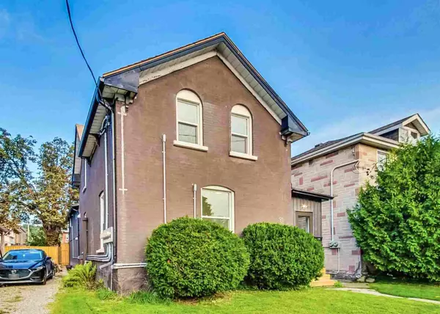REQUEST A TOUR If you would like to see this home without being there in person, select the "Virtual Tour" option and your agent will contact you to discuss available opportunities.
In-PersonVirtual Tour
$ 1,379,900
Est. payment /mo
Active
80 Shandon DR Toronto E04, ON M1R 4M5
4 Beds
4 Baths
UPDATED:
11/16/2024 10:06 PM
Key Details
Property Type Single Family Home
Sub Type Detached
Listing Status Active
Purchase Type For Sale
Approx. Sqft 2000-2500
MLS Listing ID E10422066
Style 2-Storey
Bedrooms 4
Annual Tax Amount $4,663
Tax Year 2024
Property Description
Impressive 4+3 Bedrm Home. Move-In Ready! Spacious, Well-Maintained 3500 sqft of Total Living Space. Home Ideal For Family Living, Entertaining, & Work-From-Home. Front, Side, And Back Entrances For Flexibility & Triplex Potential. Open-Concept Layout Provides Ample Room For Relaxation & Gatherings. Primary Bedrm Includes 3-Piece Ensuite & Walk-In Closet, While 4 Additional Bedrooms Feature Built-In Closets, With Versatile Room For Office Or Extra Bedrm. Finished Basement W/ High Ceilings, A Large Kitchen & Laundry Area With Cold Room & Pantry, 3-Piece Bath, & Two Large Rooms Adaptable As Living/Rec Room Or Bedrms, Perfect For Extended Family Or Rental Potential. Fenced Yard Offers Safe Space For Kids & Pets, & Bright Solarium Provides Cozy Retreat To Enjoy Outdoors Year-Round. Convenient Walking Access To TTC, Ravines, Parks, Schools Shopping, Both 401 & DVP/404 W/In 2min Drive. A Perfect Blend Of Comfort, Convenience, & Versatility! Single Owner For 55 Years
Location
Province ON
County Toronto
Community Wexford-Maryvale
Area Toronto
Region Wexford-Maryvale
City Region Wexford-Maryvale
Rooms
Family Room Yes
Basement Finished
Kitchen 2
Separate Den/Office 3
Interior
Interior Features Water Softener
Cooling Central Air
Fireplace Yes
Heat Source Gas
Exterior
Parking Features Private
Garage Spaces 5.0
Pool None
Roof Type Asphalt Shingle
Lot Depth 125.0
Total Parking Spaces 5
Building
Foundation Concrete Block, Poured Concrete
Listed by ROYAL LEPAGE YOUR COMMUNITY REALTY
Filters Reset
Save Search
77.7K Properties

