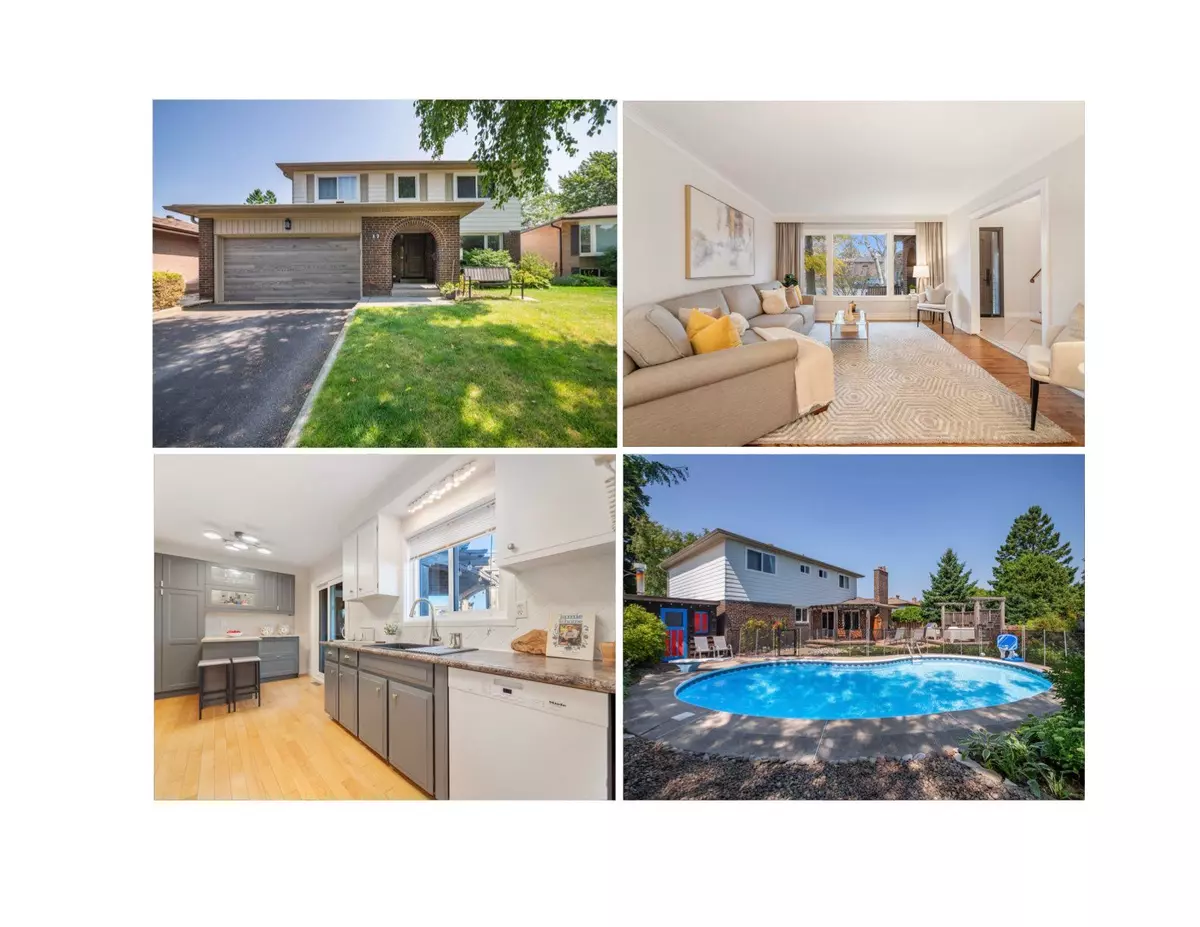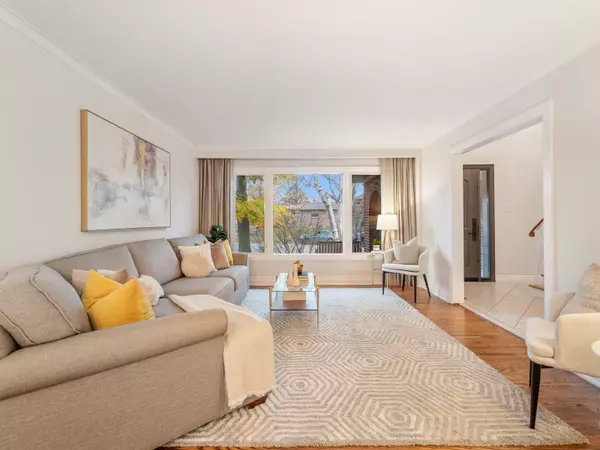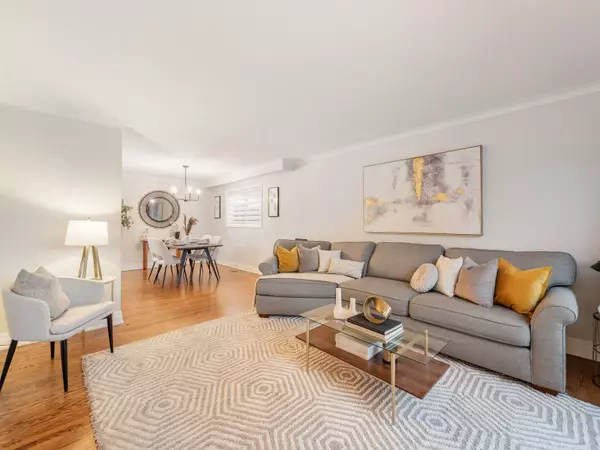REQUEST A TOUR If you would like to see this home without being there in person, select the "Virtual Tour" option and your agent will contact you to discuss available opportunities.
In-PersonVirtual Tour

$ 1,247,300
Est. payment /mo
Active
17 Chapais CRES Toronto E10, ON M1C 2C3
4 Beds
3 Baths
UPDATED:
11/21/2024 02:11 PM
Key Details
Property Type Single Family Home
Sub Type Detached
Listing Status Active
Purchase Type For Sale
MLS Listing ID E10422400
Style 2-Storey
Bedrooms 4
Annual Tax Amount $4,550
Tax Year 2023
Property Description
**Sunday Open House 1-3**Welcome to this gorgeous home in the desirable Centennial/West Rouge Waterfront Community. This beautifully updated home has excellent curb appeal with a gated front porch, updated garage door, stunning fibreglass front door and mature trees. The main floor offers hardwood flooring, a coat closet, a powder room, a large storage closet (potential for garage entry), and a laundry/mudroom with a side entrance for easy organization. The bright living and dining areas flow into an updated kitchen with new appliances, direct access to a multi-level deck, and pergola-shaded seating areas around an inground pool, perfect for summer BBQs. A charming family room with a second walkout to the backyard is ideal for family movie nights or as a home office with pool views. Upstairs, natural light pours in from the large window above the two-storey foyer. Unwind in the spacious primary bedroom with double closets and a 4-piece ensuite; three other good-sized bedrooms offer lots of space to live and grow. The unfinished lower level provides endless potential for additional living space, with the furnace and hot water tank conveniently tucked away in the corner and high ceilings.
Location
Province ON
County Toronto
Area Centennial Scarborough
Rooms
Family Room Yes
Basement Unfinished, Full
Kitchen 1
Interior
Interior Features None
Cooling Central Air
Fireplace Yes
Heat Source Gas
Exterior
Garage Private
Garage Spaces 2.0
Pool Inground
Waterfront No
Roof Type Asphalt Shingle
Total Parking Spaces 4
Building
Unit Features Fenced Yard,Park,Rec./Commun.Centre,School
Foundation Concrete
Listed by ROYAL LEPAGE SIGNATURE REALTY
Filters Reset
Save Search
95.9K Properties
10,000+ Properties Available
Connect with us.






























