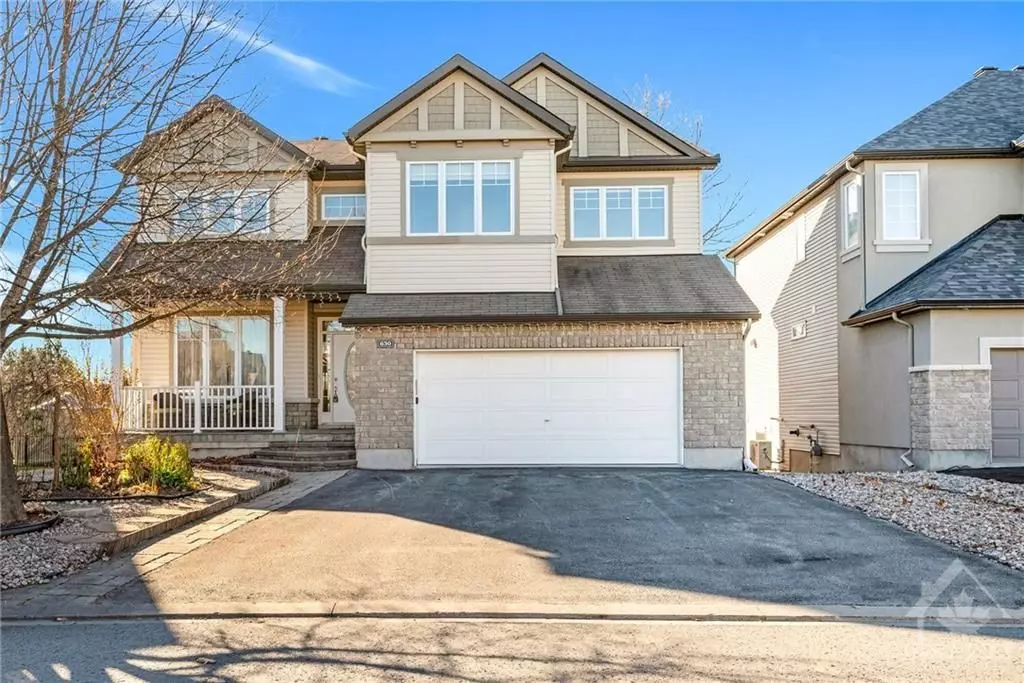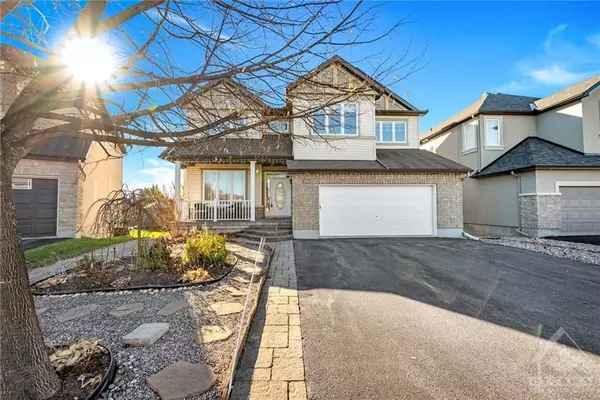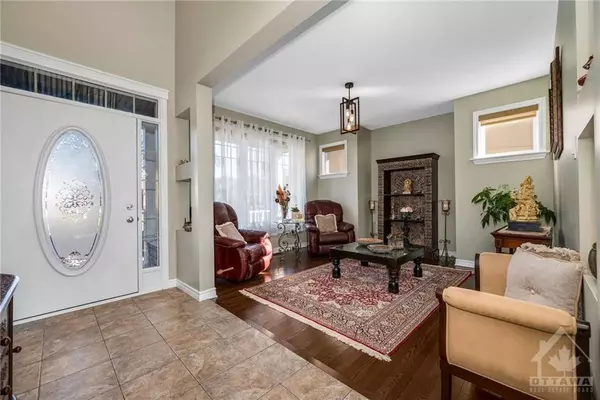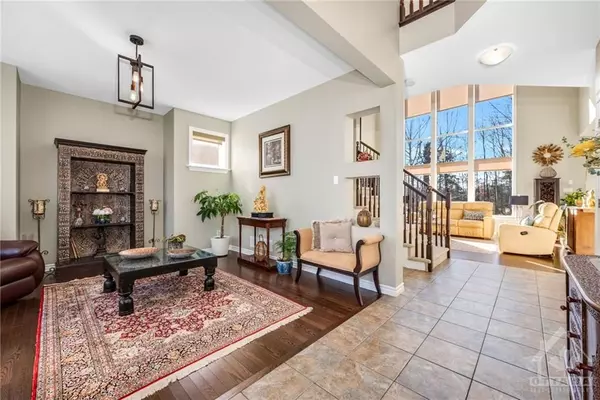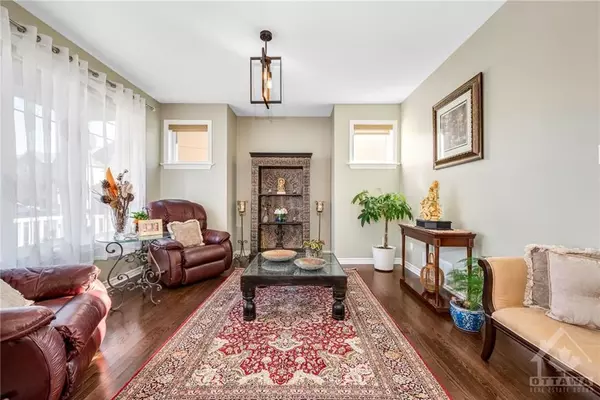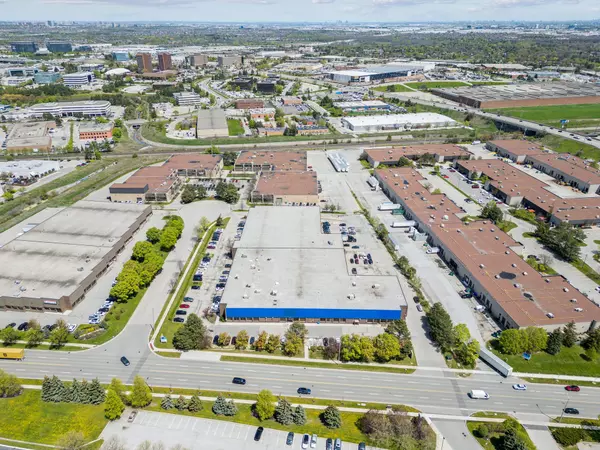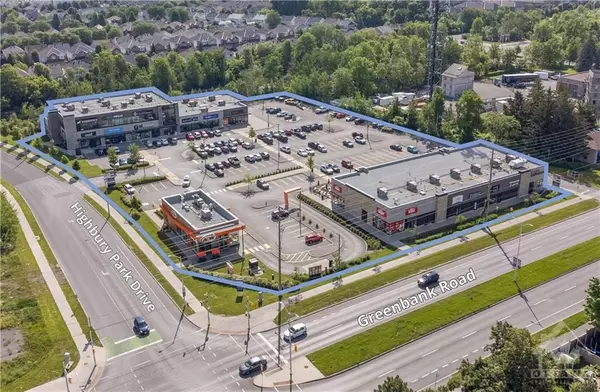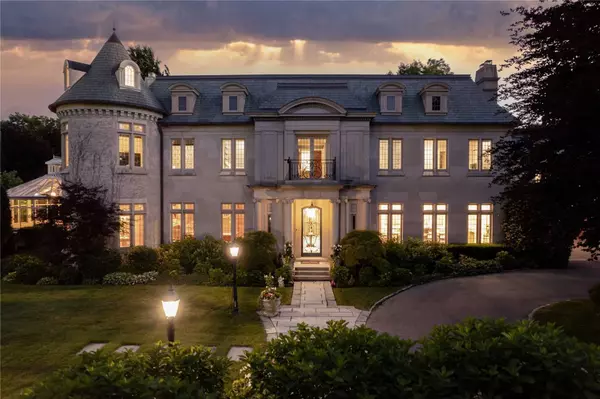REQUEST A TOUR If you would like to see this home without being there in person, select the "Virtual Tour" option and your agent will contact you to discuss available opportunities.
In-PersonVirtual Tour

$ 1,275,000
Est. payment /mo
New
630 BIRCHLAND CRES Stittsville - Munster - Richmond, ON K2S 0S8
4 Beds
4 Baths
UPDATED:
11/25/2024 05:16 PM
Key Details
Property Type Single Family Home
Sub Type Detached
Listing Status Active
Purchase Type For Sale
MLS Listing ID X10428826
Style 2-Storey
Bedrooms 4
Annual Tax Amount $6,363
Tax Year 2024
Property Description
Nestled on a premium lot in Stittsville with no rear neighbours & backing onto serene green space, this stunning 4-bedroom home is the perfect blend of elegance & functionality. The main floor boasts a spacious layout, highlighted by a living room w/ soaring 2-storey ceilings, nearly floor-to-ceiling windows that bathe the space in natural light, & a cozy gas fireplace. The spacious kitchen, equipped w/ ample cabinetry & a bright eating area, opens seamlessly to a professionally crafted wood & stone deck, ideal for multi-level entertaining or quiet relaxation. Upstairs, the primary suite is a serene retreat w/ a walk-in closet and a spa-like ensuite, accompanied by three additional well-appointed bedrooms and a full bath. The fully finished basement elevates the home’s appeal with a versatile recreation room and a custom wine cellar, perfect for entertaining or unwinding. Combining luxurious finishes and ultimate privacy, this home is a true Stittsville masterpiece., Flooring: Hardwood, Flooring: Ceramic, Flooring: Carpet Wall To Wall
Location
Province ON
County Ottawa
Area 8203 - Stittsville (South)
Rooms
Family Room No
Basement Full, Finished
Interior
Interior Features Unknown
Cooling Central Air
Fireplaces Type Natural Gas
Fireplace Yes
Heat Source Gas
Exterior
Exterior Feature Deck
Garage Inside Entry
Pool None
Roof Type Unknown
Total Parking Spaces 6
Building
Unit Features Public Transit,Park
Foundation Concrete
Others
Security Features Unknown
Pets Description Unknown
Listed by RE/MAX ABSOLUTE WALKER REALTY
Filters Reset
Save Search
96.6K Properties
10,000+ Properties Available
Connect with us.


