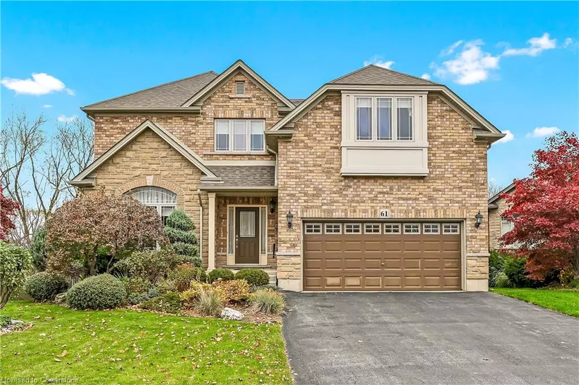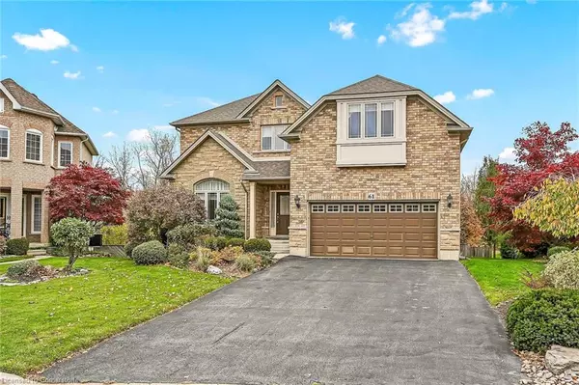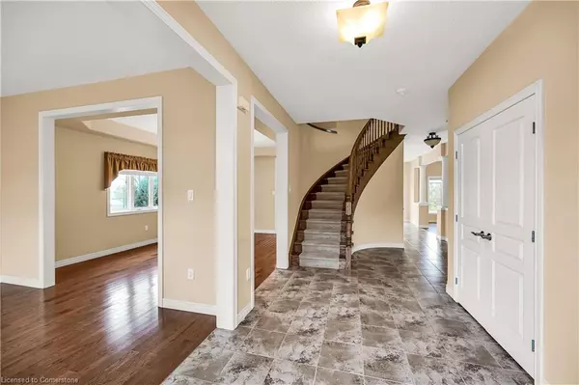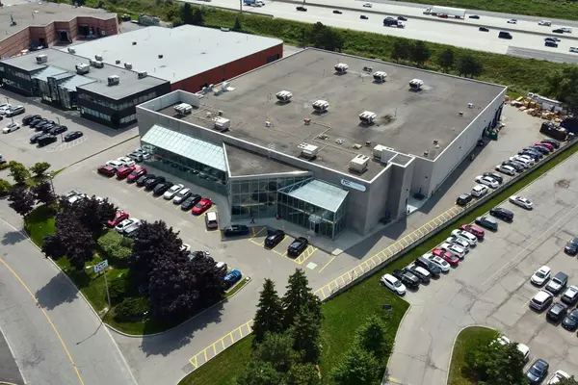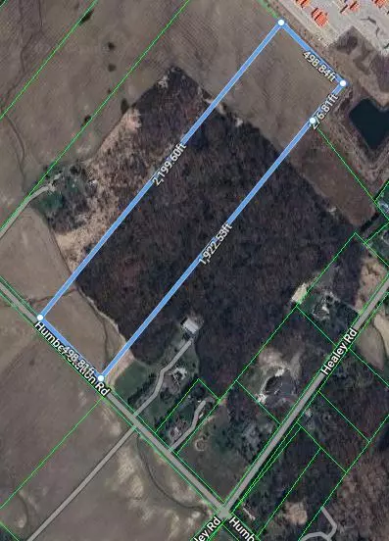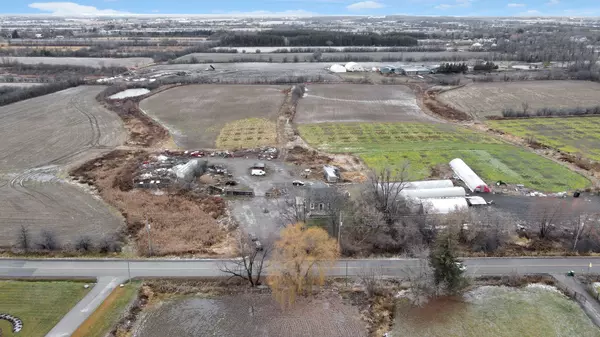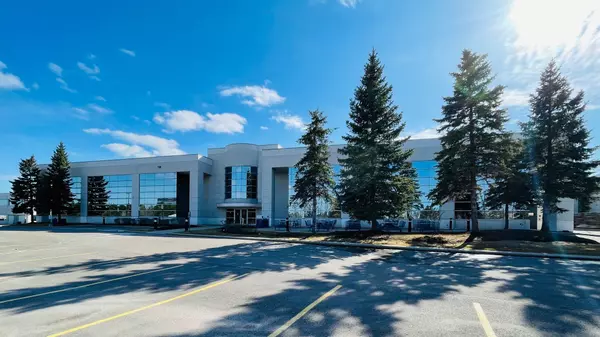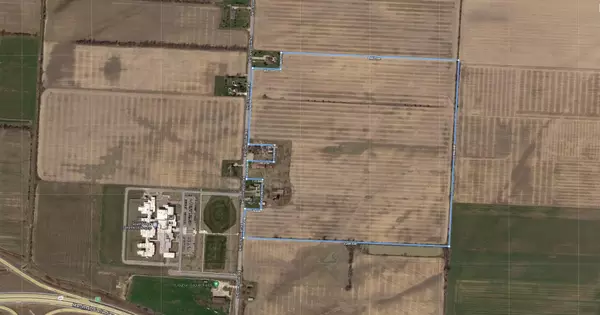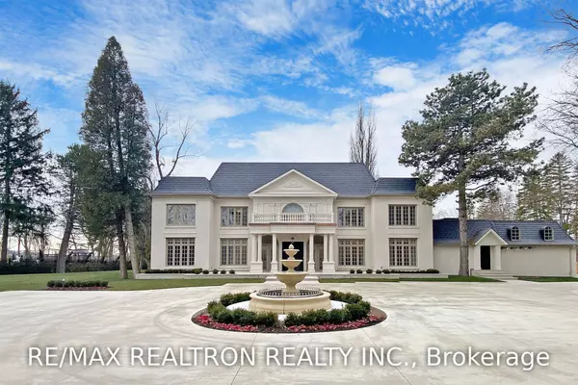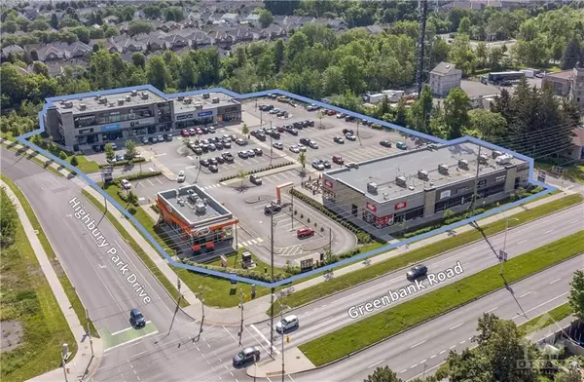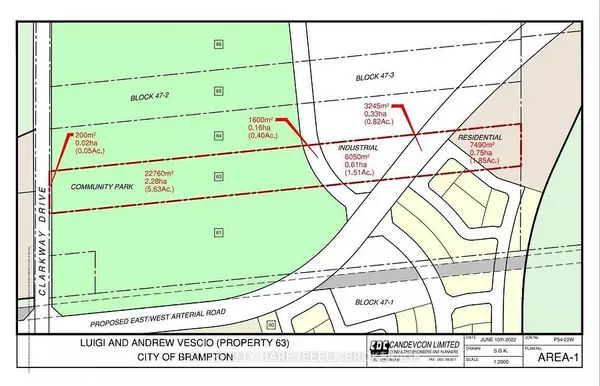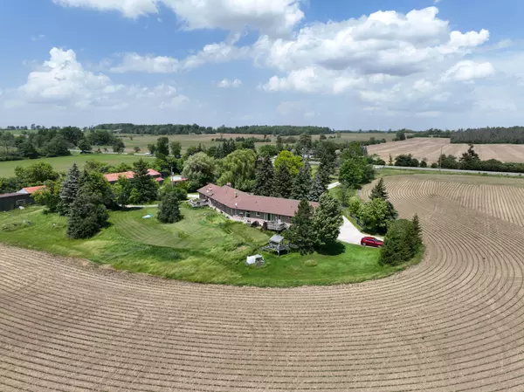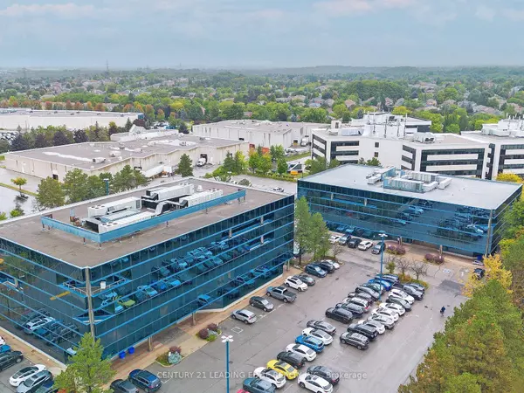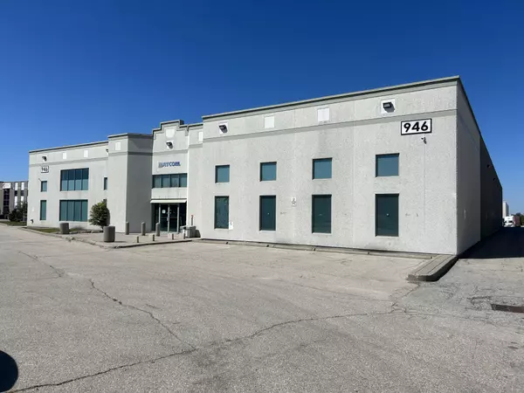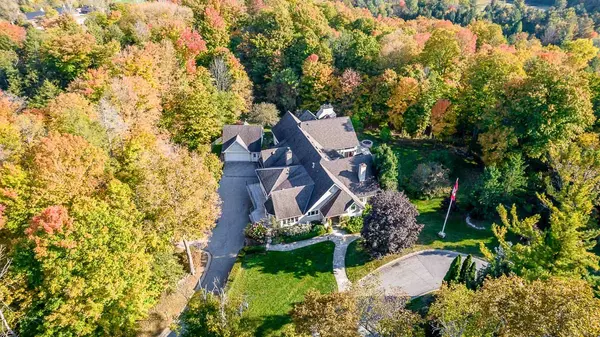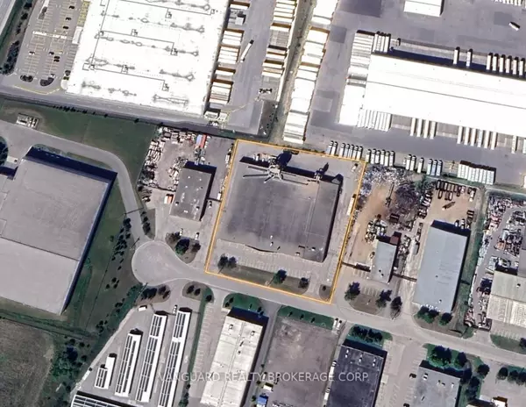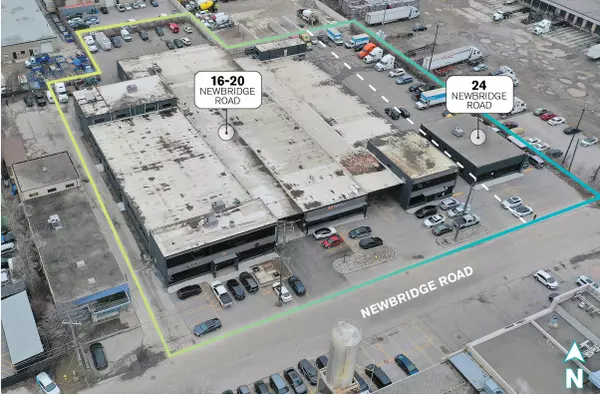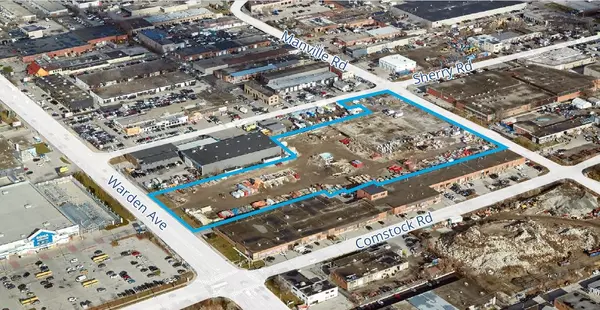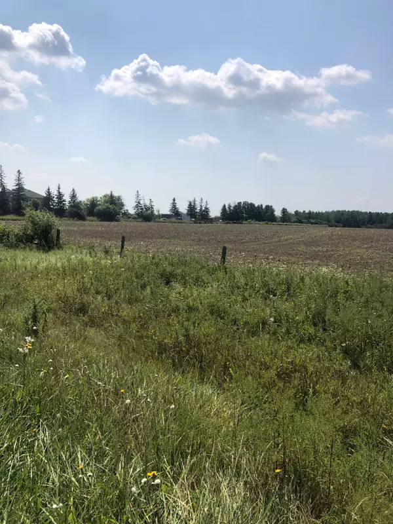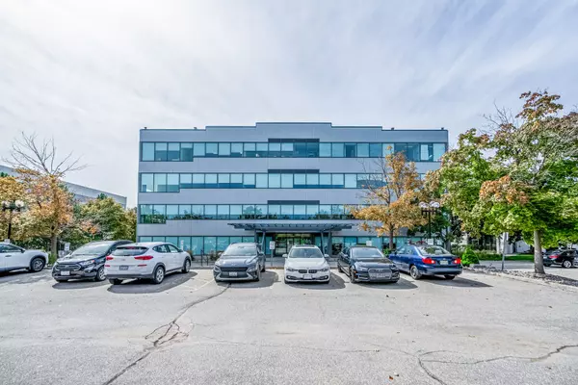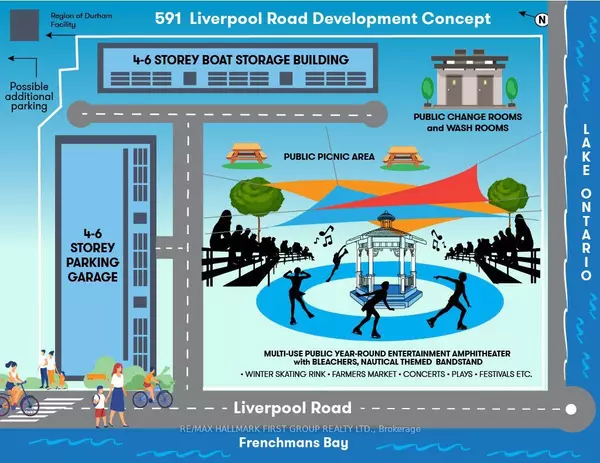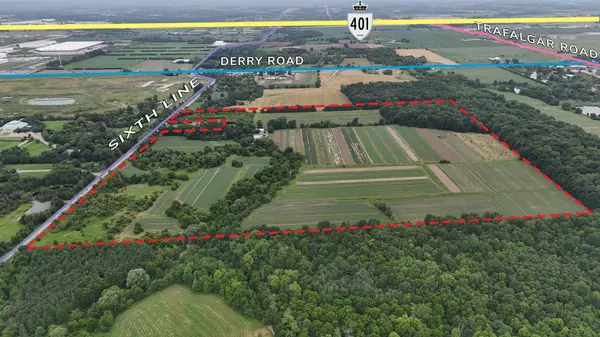61 Waterford Crescent Hamilton, ON L8E 4E9
4 Beds
2,947 SqFt
UPDATED:
11/20/2024 12:39 AM
Key Details
Property Type Single Family Home
Sub Type Detached
Listing Status Active
Purchase Type For Sale
Square Footage 2,947 sqft
Price per Sqft $508
MLS Listing ID 40679045
Style Two Story
Bedrooms 4
Abv Grd Liv Area 2,947
Originating Board Hamilton - Burlington
Annual Tax Amount $8,850
Property Description
Location
Province ON
County Hamilton
Area 51 - Stoney Creek
Zoning R3
Direction QEW to Fruitland Road to North Service Road to Waterford Crescent.
Rooms
Basement Full, Partially Finished
Kitchen 1
Interior
Interior Features In-law Capability
Heating Forced Air, Natural Gas
Cooling Central Air
Fireplace No
Appliance Water Heater, Built-in Microwave, Dishwasher, Refrigerator, Stove
Laundry Laundry Room, Upper Level
Exterior
Exterior Feature Balcony, Landscaped
Parking Features Attached Garage
Garage Spaces 2.0
Roof Type Asphalt Shing
Porch Deck
Lot Frontage 35.2
Lot Depth 110.0
Garage Yes
Building
Lot Description Urban, Pie Shaped Lot, Highway Access, Landscaped, Schools, Shopping Nearby
Faces QEW to Fruitland Road to North Service Road to Waterford Crescent.
Foundation Poured Concrete
Sewer Sewer (Municipal)
Water Municipal
Architectural Style Two Story
Structure Type Brick,Other
New Construction No
Others
Senior Community No
Tax ID 173471054
Ownership Freehold/None

