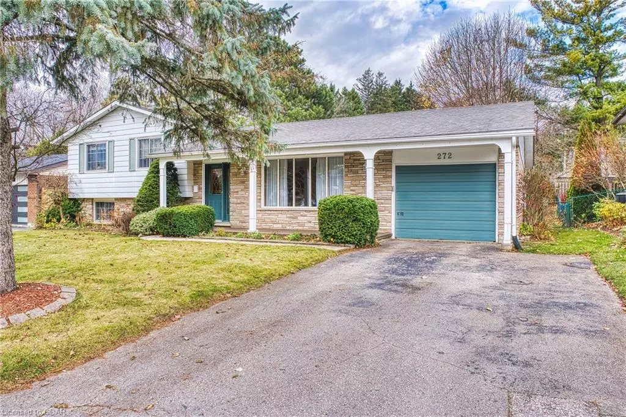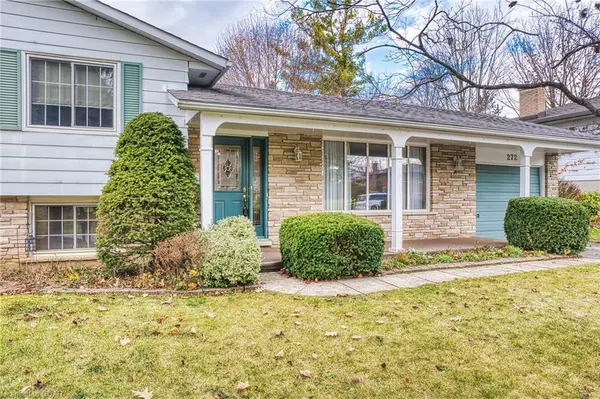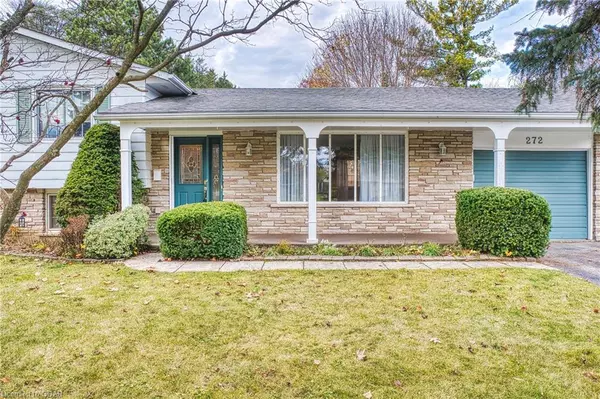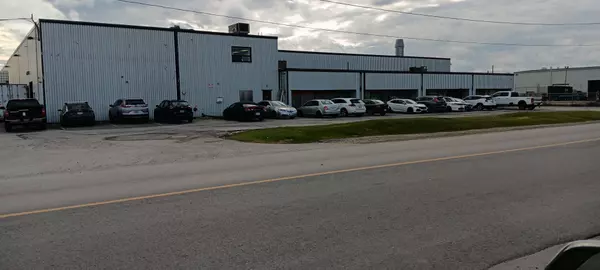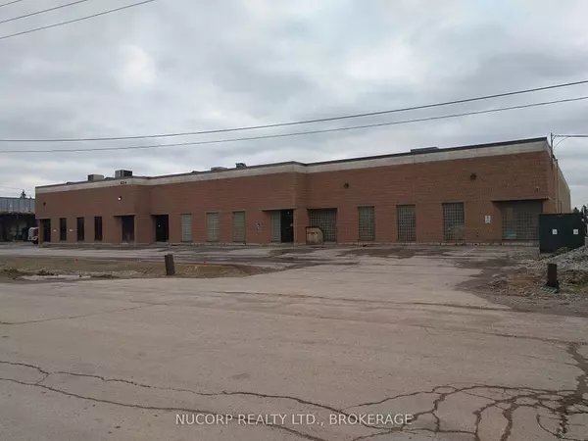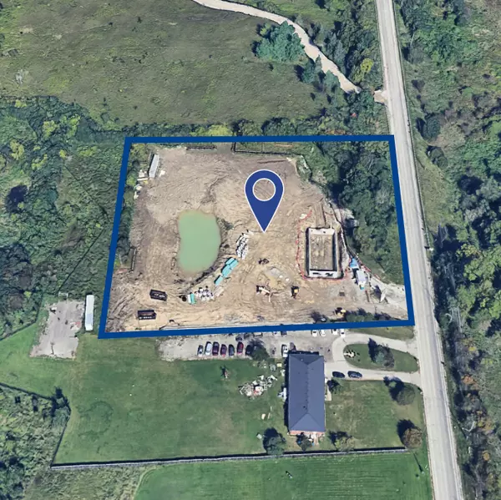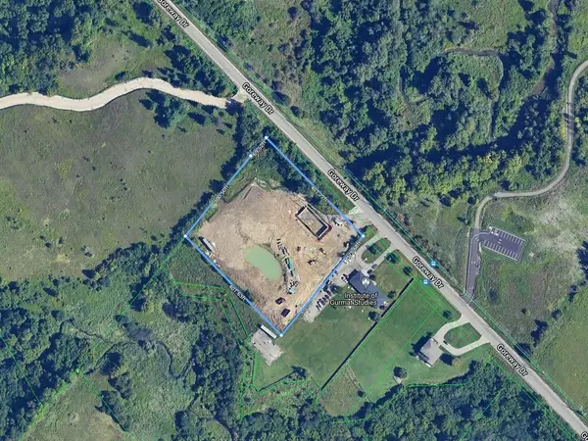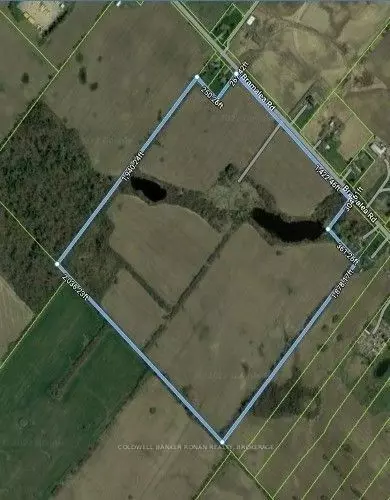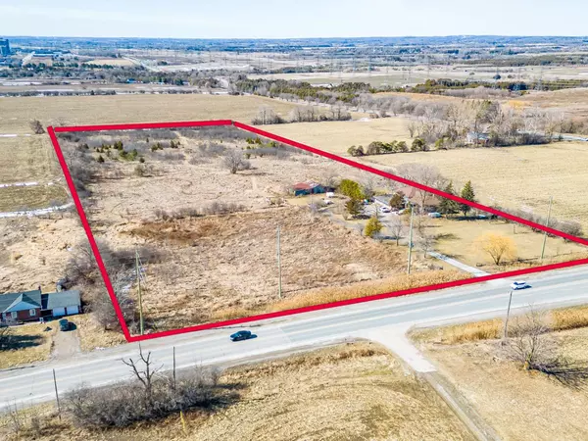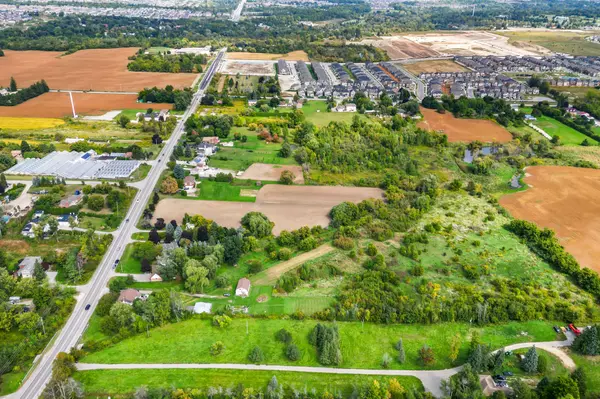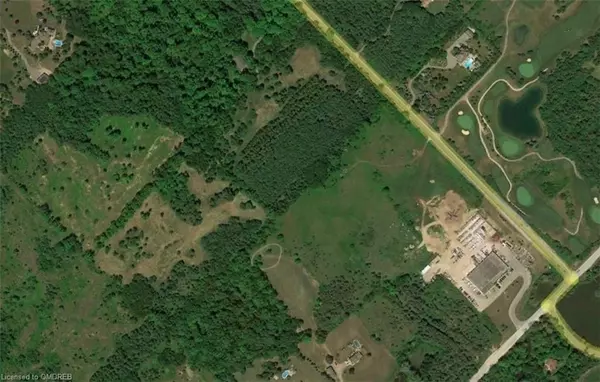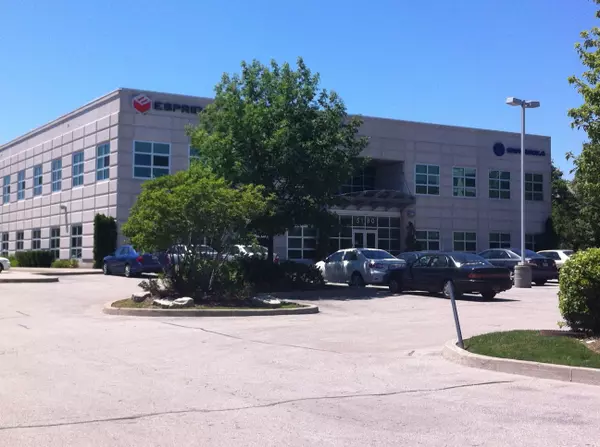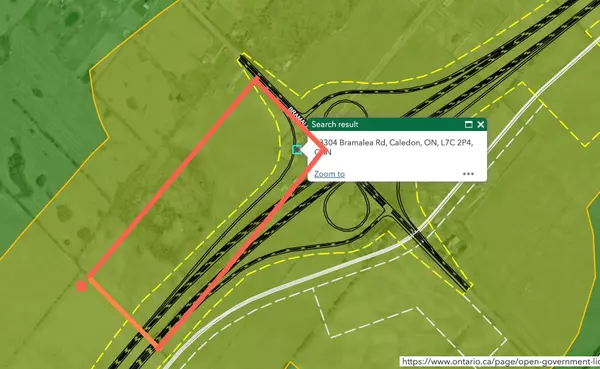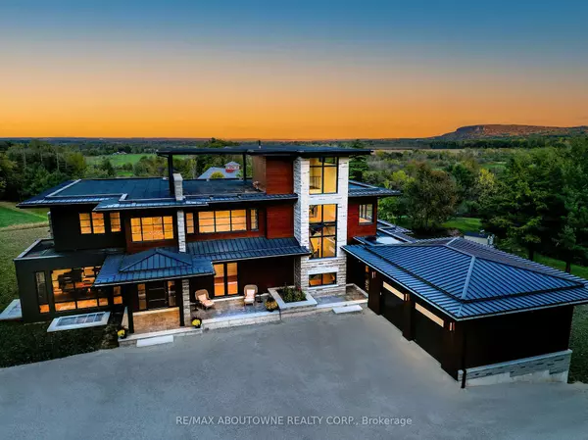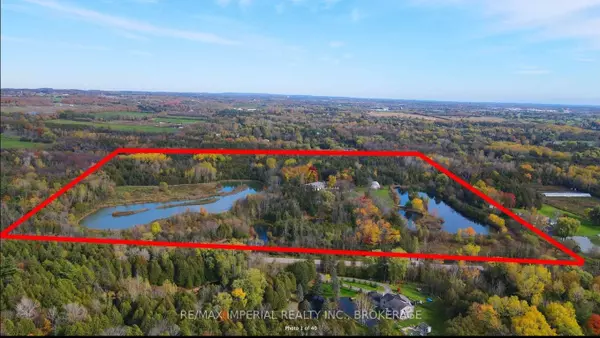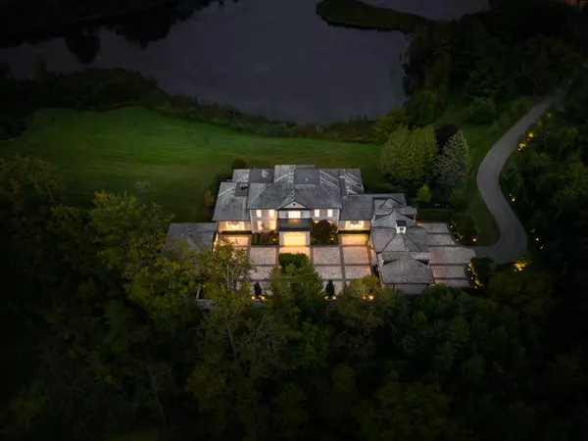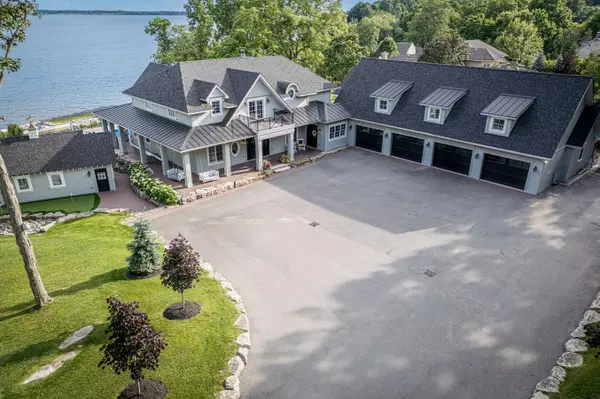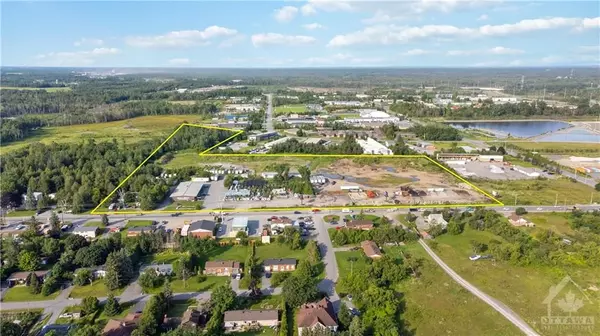272 John Street Elora, ON N0B 1S0
3 Beds
2 Baths
1,222 SqFt
UPDATED:
11/26/2024 05:01 PM
Key Details
Property Type Single Family Home
Sub Type Detached
Listing Status Active
Purchase Type For Sale
Square Footage 1,222 sqft
Price per Sqft $654
MLS Listing ID 40679325
Style Sidesplit
Bedrooms 3
Full Baths 1
Half Baths 1
Abv Grd Liv Area 1,540
Originating Board Guelph & District
Year Built 1974
Annual Tax Amount $4,034
Property Description
Location
Province ON
County Wellington
Area Centre Wellington
Zoning Residential
Direction Irvine Street/John Street just down the road from St Mary's School
Rooms
Other Rooms Shed(s)
Basement Partial, Finished
Kitchen 1
Interior
Interior Features Central Vacuum
Heating Fireplace(s), Forced Air, Natural Gas
Cooling Central Air
Fireplaces Number 1
Fireplaces Type Family Room, Gas
Fireplace Yes
Appliance Water Softener, Dryer, Refrigerator, Washer
Laundry In Basement
Exterior
Parking Features Attached Garage
Garage Spaces 1.0
Waterfront Description River/Stream
Roof Type Asphalt Shing
Lot Frontage 100.12
Lot Depth 70.09
Garage Yes
Building
Lot Description Urban, Rectangular, Arts Centre, Campground, City Lot, Near Golf Course, Library, Park, Place of Worship, Playground Nearby, Quiet Area, Rec./Community Centre, School Bus Route
Faces Irvine Street/John Street just down the road from St Mary's School
Foundation Poured Concrete
Sewer Sewer (Municipal)
Water Municipal
Architectural Style Sidesplit
Structure Type Aluminum Siding,Brick
New Construction No
Schools
Elementary Schools St Mary'S Or Elora P.S
High Schools Cwdhs
Others
Senior Community No
Tax ID 714170031
Ownership Freehold/None

