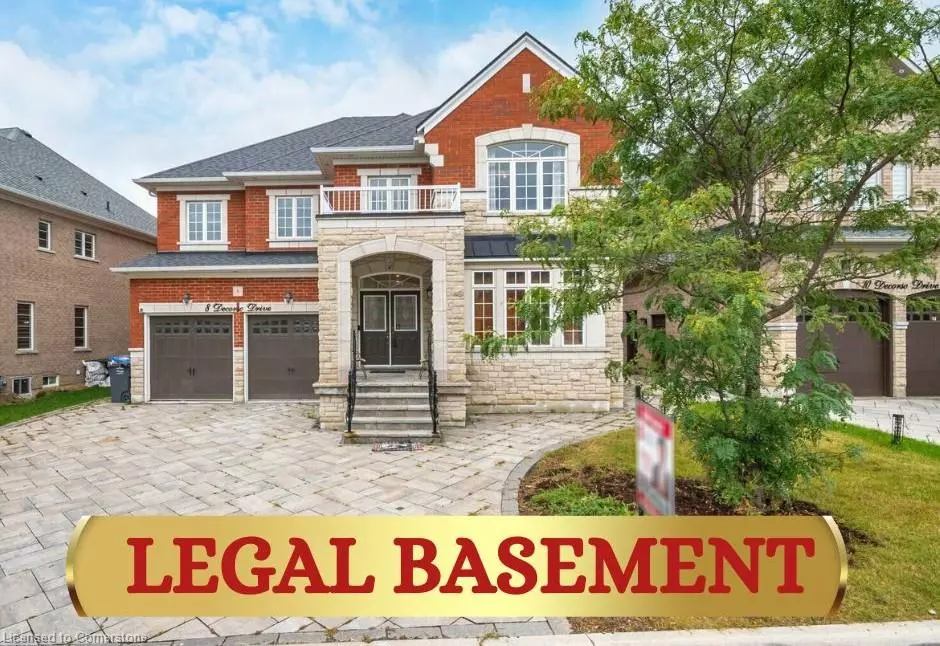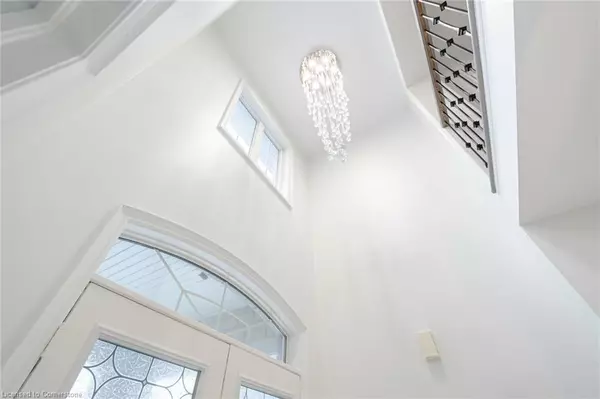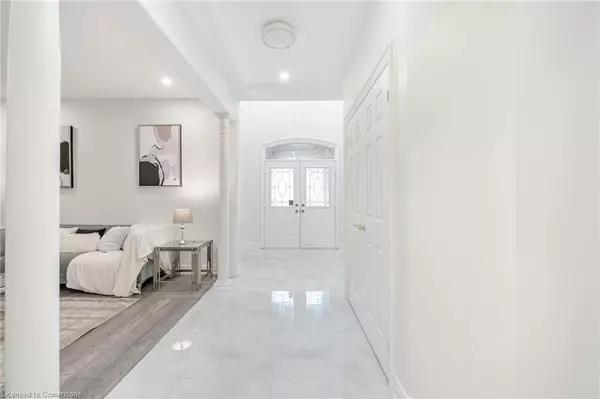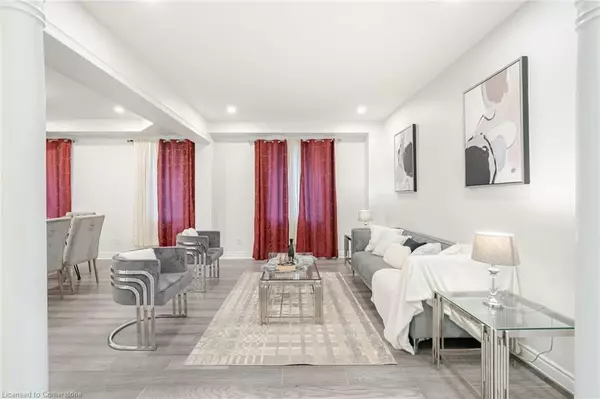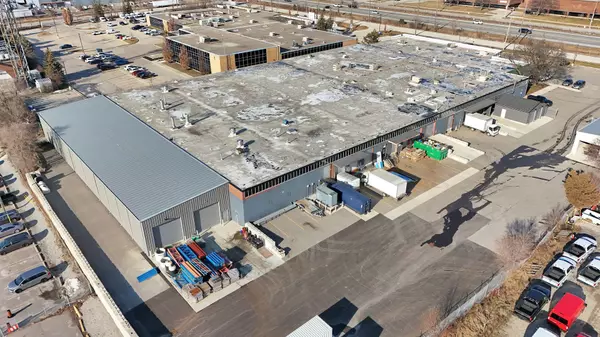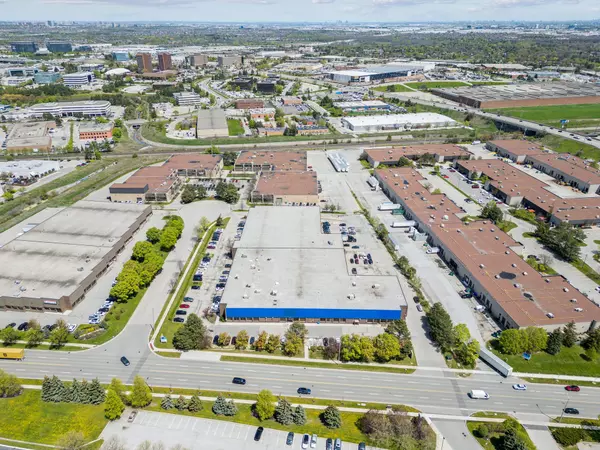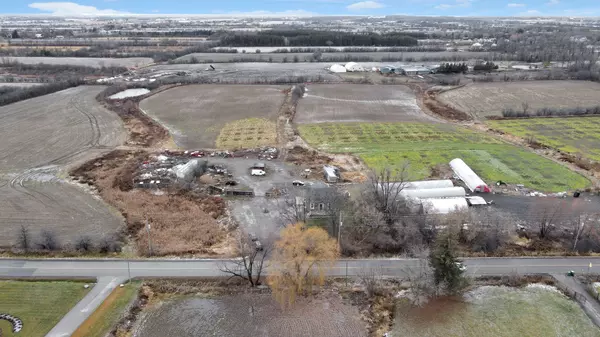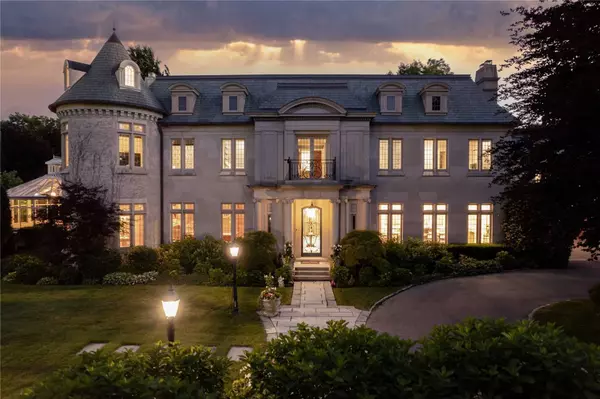
8 Decorso Drive Peel, ON L6P 3T7
9 Beds
6 Baths
3,860 SqFt
UPDATED:
11/28/2024 09:31 PM
Key Details
Property Type Single Family Home
Sub Type Detached
Listing Status Active
Purchase Type For Sale
Square Footage 3,860 sqft
Price per Sqft $466
MLS Listing ID 40679544
Style Two Story
Bedrooms 9
Full Baths 5
Half Baths 1
Abv Grd Liv Area 3,860
Originating Board Mississauga
Annual Tax Amount $11,290
Property Description
Location
Province ON
County Peel
Area Br - Brampton
Zoning Residential
Direction The Gore Rd / Cottrelle Blvd / Pannahill Dr.
Rooms
Basement Separate Entrance, Full, Finished
Kitchen 2
Interior
Interior Features Other
Heating Forced Air, Natural Gas
Cooling Central Air
Fireplace No
Appliance Dishwasher, Dryer, Refrigerator, Stove, Washer
Exterior
Parking Features Attached Garage
Garage Spaces 2.0
Roof Type Asphalt Shing
Lot Frontage 61.75
Lot Depth 121.9
Garage Yes
Building
Lot Description Urban, Other
Faces The Gore Rd / Cottrelle Blvd / Pannahill Dr.
Foundation Concrete Perimeter
Sewer Sewer (Municipal)
Water Municipal
Architectural Style Two Story
Structure Type Brick,Stone
New Construction No
Others
Senior Community No
Tax ID 142113541
Ownership Freehold/None
10,000+ Properties Available
Connect with us.


