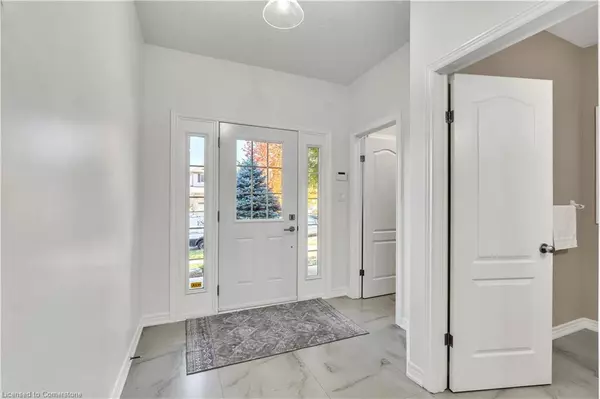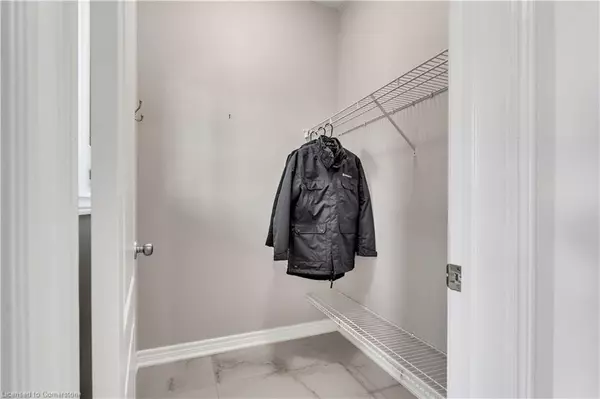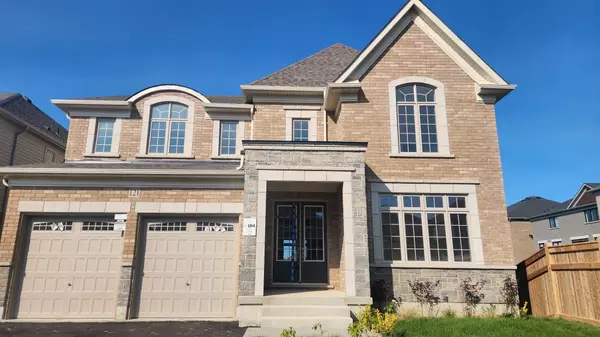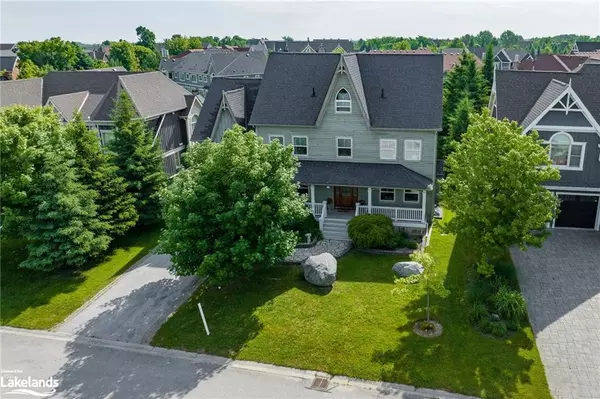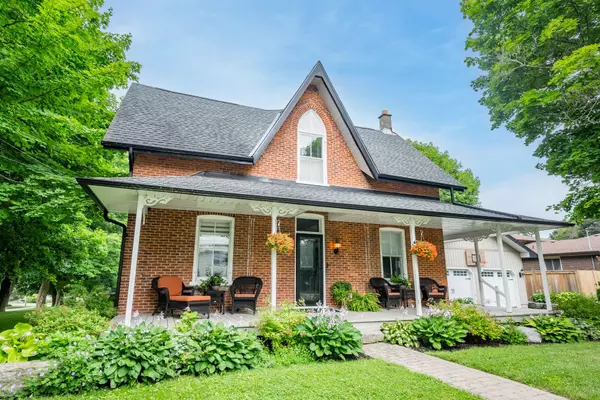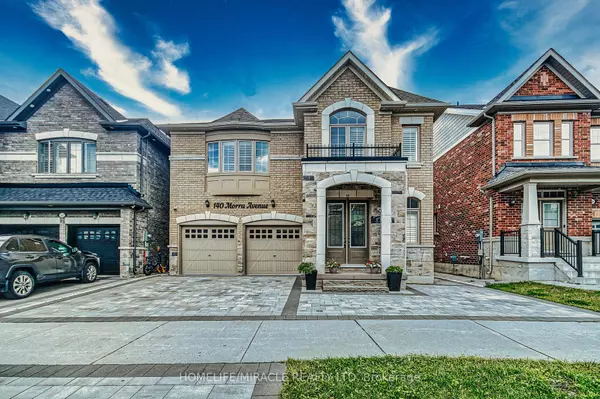
48 Isaiah Drive Kitchener, ON N2E 0B2
5 Beds
4 Baths
2,427 SqFt
UPDATED:
11/21/2024 06:04 AM
Key Details
Property Type Single Family Home
Sub Type Detached
Listing Status Active
Purchase Type For Sale
Square Footage 2,427 sqft
Price per Sqft $518
MLS Listing ID 40679656
Style Two Story
Bedrooms 5
Full Baths 3
Half Baths 1
Abv Grd Liv Area 3,229
Originating Board Waterloo Region
Year Built 2011
Annual Tax Amount $7,185
Property Description
Location
Province ON
County Waterloo
Area 3 - Kitchener West
Zoning A
Direction Bleams Road to Isaiah Drive
Rooms
Basement Development Potential, Full, Unfinished, Sump Pump
Kitchen 2
Interior
Interior Features High Speed Internet, Air Exchanger, Auto Garage Door Remote(s), Ceiling Fan(s), Central Vacuum, Rough-in Bath
Heating Forced Air, Natural Gas
Cooling Central Air
Fireplaces Number 1
Fireplaces Type Living Room, Gas
Fireplace Yes
Window Features Window Coverings
Appliance Water Heater, Water Softener, Dishwasher, Dryer, Range Hood, Refrigerator, Stove, Washer
Laundry In Basement, Laundry Room, Main Level, Multiple Locations
Exterior
Exterior Feature Backs on Greenbelt, Landscaped
Garage Attached Garage, Garage Door Opener, Asphalt, Inside Entry
Garage Spaces 3.0
Fence Full
Utilities Available Cable Connected, Cell Service, Electricity Connected, Garbage/Sanitary Collection, Natural Gas Connected, Recycling Pickup, Street Lights
Waterfront No
View Y/N true
View Park/Greenbelt
Roof Type Asphalt
Porch Deck, Porch
Lot Frontage 40.0
Lot Depth 109.87
Garage Yes
Building
Lot Description Urban, Airport, Arts Centre, City Lot, Near Golf Course, Greenbelt, Highway Access, Hospital, Landscaped, Library, Major Highway, Open Spaces, Park, Place of Worship, School Bus Route, Skiing, Trails
Faces Bleams Road to Isaiah Drive
Foundation Brick/Mortar, Poured Concrete, Wood
Sewer Sewer (Municipal)
Water Municipal
Architectural Style Two Story
Structure Type Brick,Concrete,Vinyl Siding
New Construction No
Schools
Elementary Schools Alpine P.S.(Jk-6), Laurentian P.S(7-8)., John Sweeney E.C.S.(Jk-8)
High Schools Forest Heights C.I.(9-12), St. Mary'S Css(9-12)
Others
Senior Community No
Tax ID 227274506
Ownership Freehold/None
10,000+ Properties Available
Connect with us.





