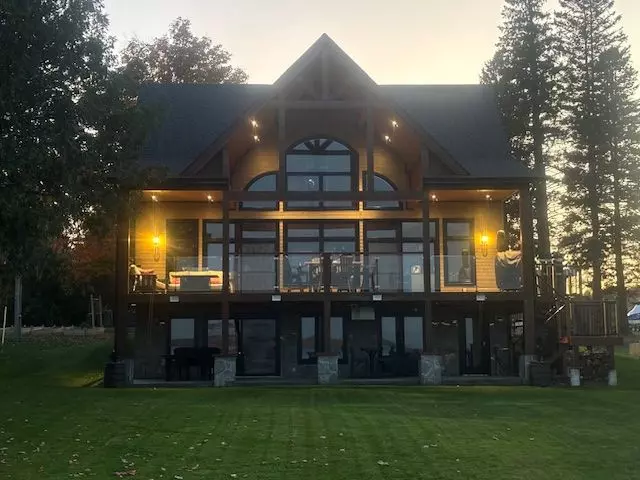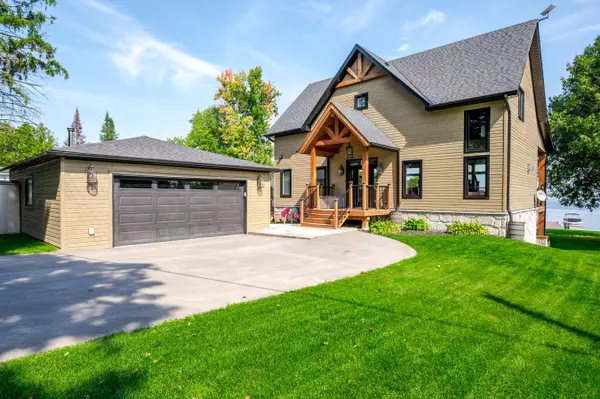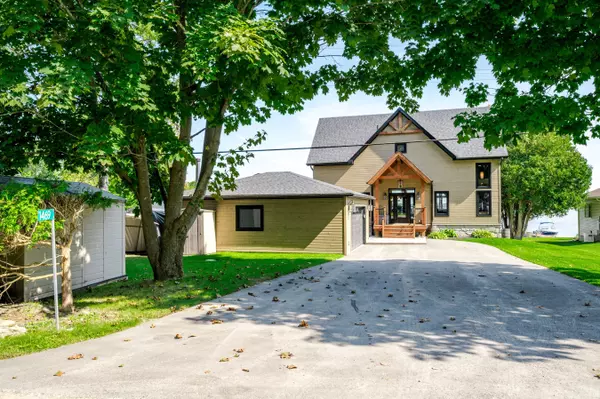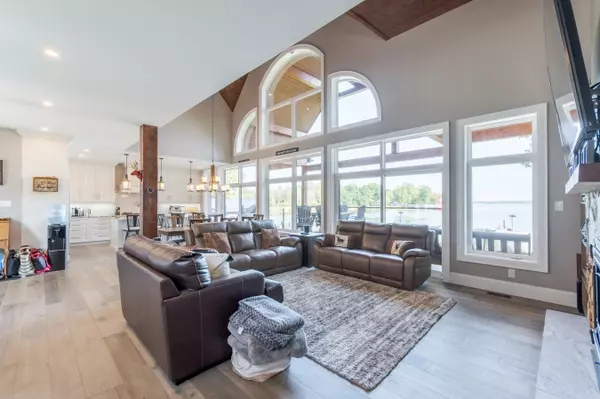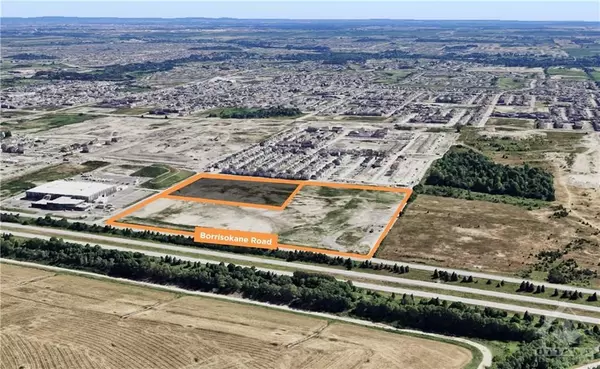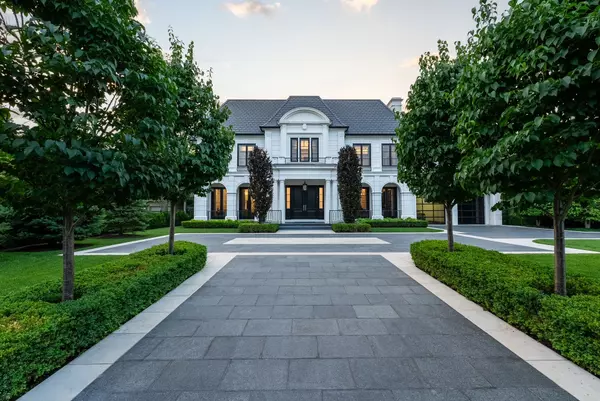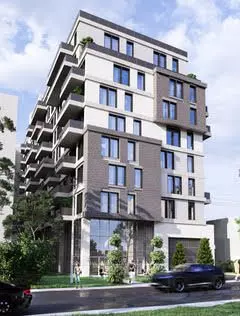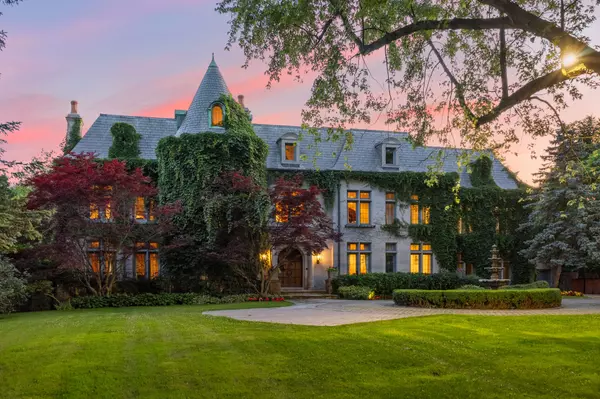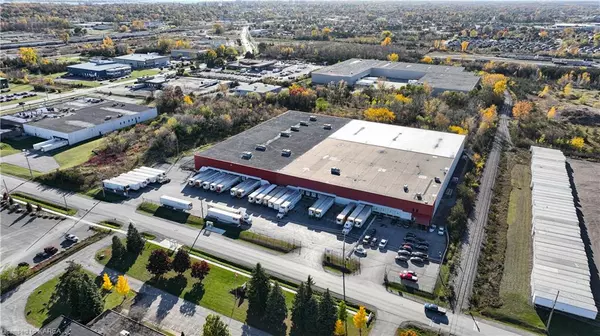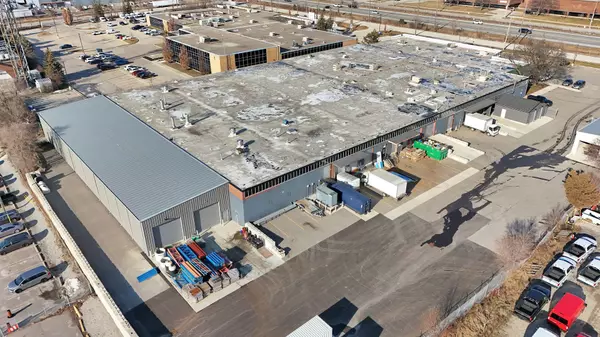REQUEST A TOUR If you would like to see this home without being there in person, select the "Virtual Tour" option and your agent will contact you to discuss available opportunities.
In-PersonVirtual Tour

$ 1,579,000
Est. payment /mo
New
1469 Shannon DR Smith-ennismore-lakefield, ON K0L 1T0
1 Bed
3 Baths
UPDATED:
11/21/2024 07:34 PM
Key Details
Property Type Single Family Home
Sub Type Detached
Listing Status Active
Purchase Type For Sale
Approx. Sqft 2500-3000
MLS Listing ID X10440725
Style Bungaloft
Bedrooms 1
Annual Tax Amount $5,848
Tax Year 2024
Property Description
Presenting 1469 Shannon Drive, your chance to experience luxury living with peaceful views of Buckhorn Lake. This 3 bedroom 2.5 bathroom lakeside retreat was built in 2019 and is just 1.5 hours from Toronto. This home checks all the boxes, with tasteful design and numerous high-quality upgrades. Key features include an ICF foundation, Douglas fir timbers, radiant in-floor heating, Kohitech windows, top of the line appliances and 27' cathedral ceilings. Outside, enjoy 95' of armour stone shoreline, a custom R&J aluminum dock, a stamped concrete walkout, hot tub, a paved driveway, a cozy bunkie, heated detached garage and a 22 kw Generac generator. Your personal piece of the Trent-Severn Waterway offers easy boating access to five lock-free lakes, ideal for fishing and water sports in the summers and cross country skiing and snowmobiling in the winter. Don't miss the chance to make it yours. (Click on video tour for more details)
Location
Province ON
County Peterborough
Area Rural Smith-Ennismore-Lakefield
Rooms
Family Room Yes
Basement Finished, Finished with Walk-Out
Kitchen 1
Separate Den/Office 2
Interior
Interior Features None
Cooling Central Air
Fireplace Yes
Heat Source Propane
Exterior
Garage Private Double
Garage Spaces 6.0
Pool None
Waterfront Yes
Waterfront Description Direct
Roof Type Asphalt Shingle
Total Parking Spaces 8
Building
Unit Features Beach,Campground,Cul de Sac/Dead End,Lake Access,Level,Park
Foundation Insulated Concrete Form
Listed by BALL REAL ESTATE INC.
Filters Reset
Save Search
97.7K Properties
10,000+ Properties Available
Connect with us.


