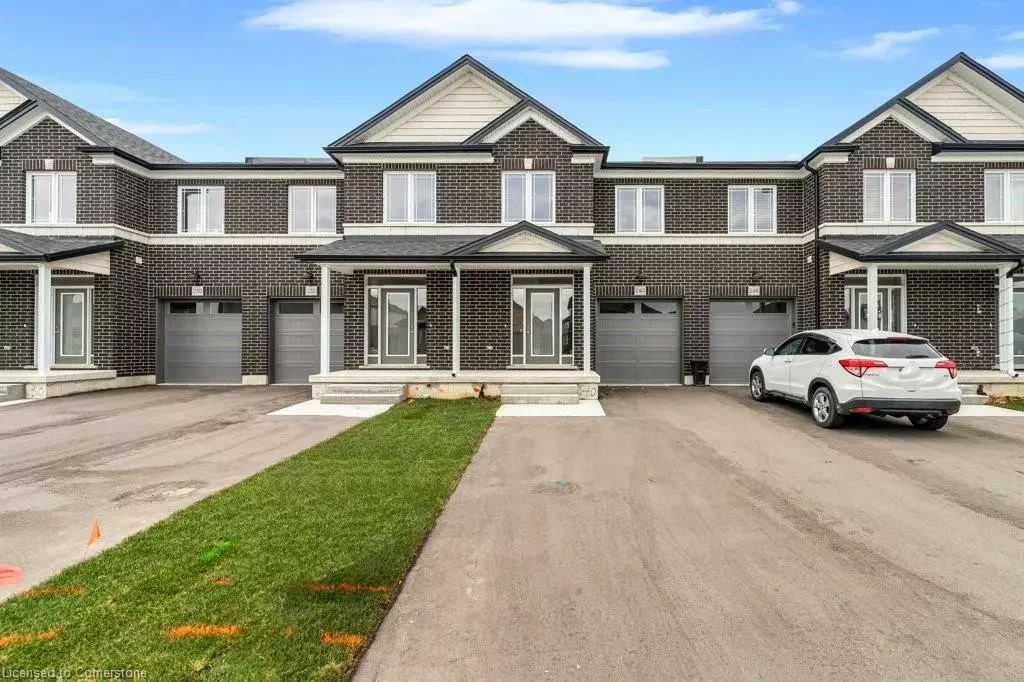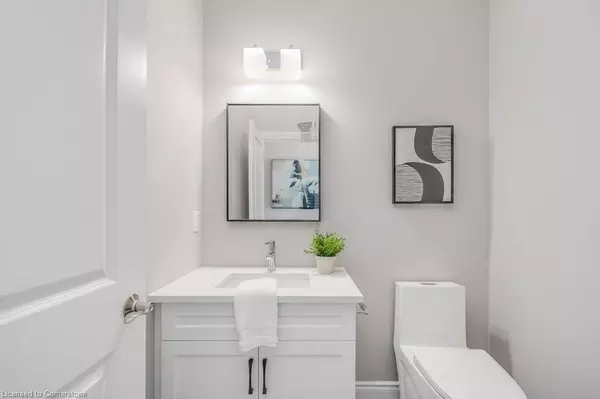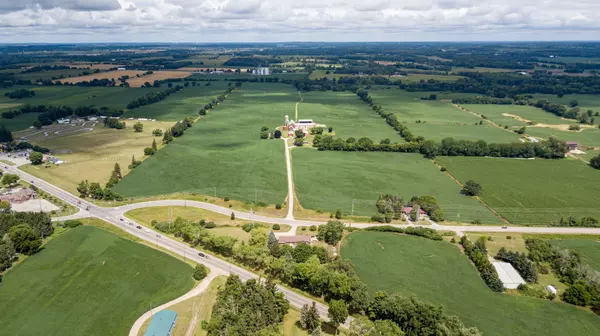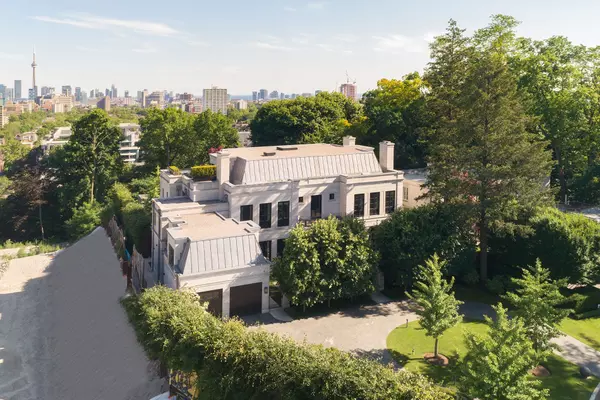
240 Keeso Lane Listowel, ON N4W 0C3
3 Beds
3 Baths
1,820 SqFt
UPDATED:
11/22/2024 07:47 PM
Key Details
Property Type Townhouse
Sub Type Row/Townhouse
Listing Status Active
Purchase Type For Sale
Square Footage 1,820 sqft
Price per Sqft $356
MLS Listing ID 40680270
Style Two Story
Bedrooms 3
Full Baths 2
Half Baths 1
Abv Grd Liv Area 1,820
Originating Board Waterloo Region
Property Description
Location
Province ON
County Perth
Area North Perth
Zoning R5-14
Direction Salisbury Ave S and Keeso Lane
Rooms
Basement Full, Unfinished, Sump Pump
Kitchen 1
Interior
Interior Features Air Exchanger, Rough-in Bath
Heating Forced Air, Natural Gas
Cooling Central Air
Fireplace No
Appliance Dishwasher, Dryer, Refrigerator, Stove, Washer
Laundry Laundry Room, Sink, Upper Level
Exterior
Parking Features Attached Garage, Asphalt
Garage Spaces 1.0
Fence Fence - Partial
Roof Type Fiberglass
Porch Deck, Porch
Lot Frontage 20.0
Lot Depth 108.2
Garage Yes
Building
Lot Description Urban, Rectangular, Near Golf Course, Hospital, Library, Place of Worship, Playground Nearby, Quiet Area, School Bus Route, Schools, Trails
Faces Salisbury Ave S and Keeso Lane
Foundation Poured Concrete
Sewer Sewer (Municipal)
Water Municipal-Metered
Architectural Style Two Story
Structure Type Brick,Vinyl Siding
New Construction Yes
Others
Senior Community No
Ownership Freehold/None
10,000+ Properties Available
Connect with us.






























