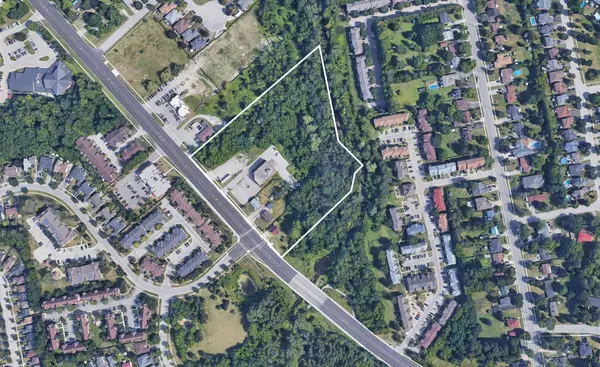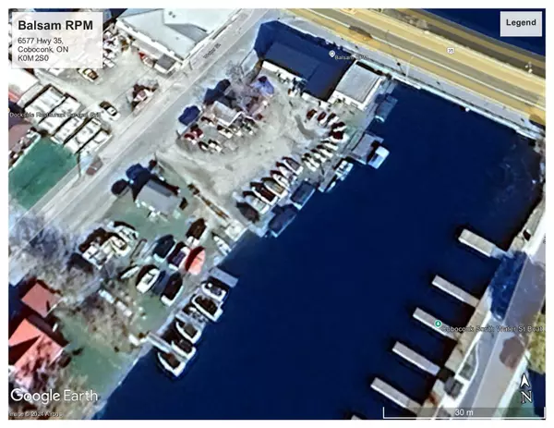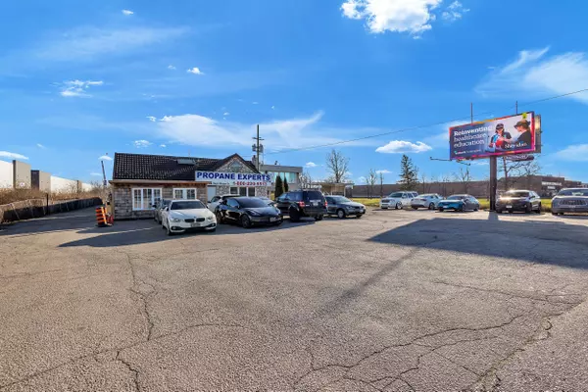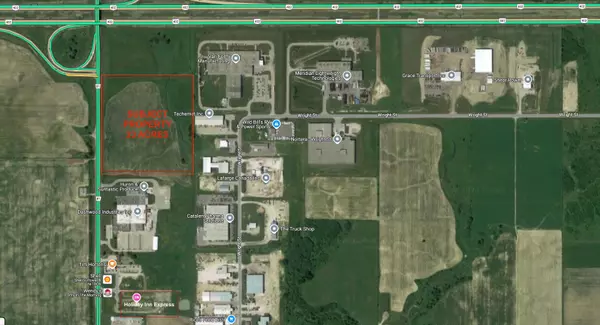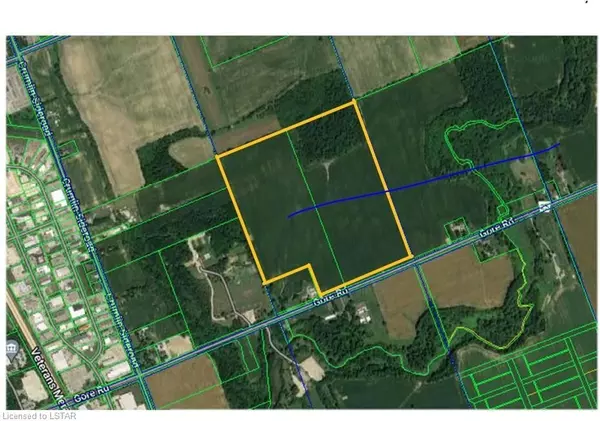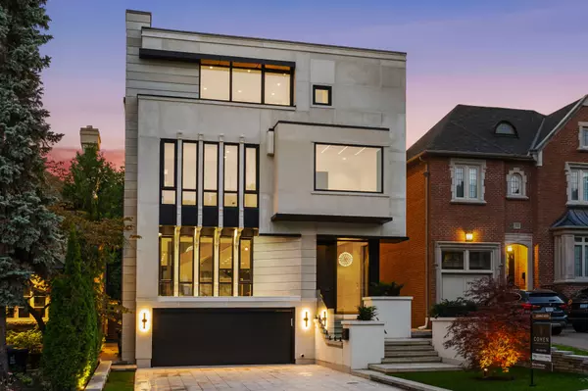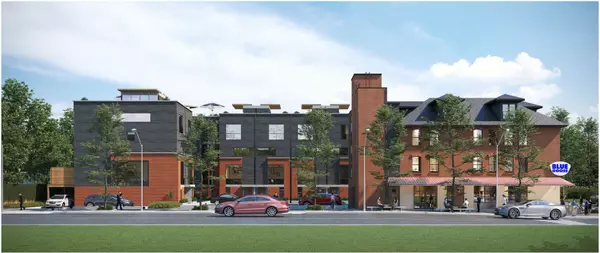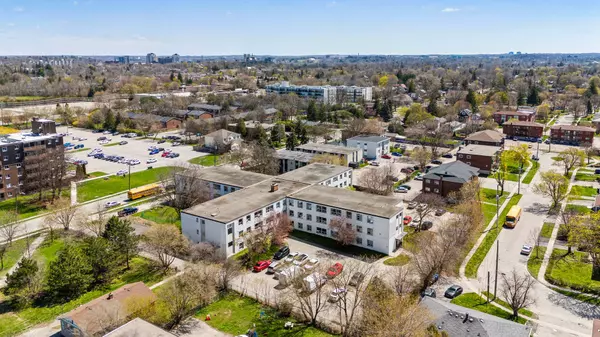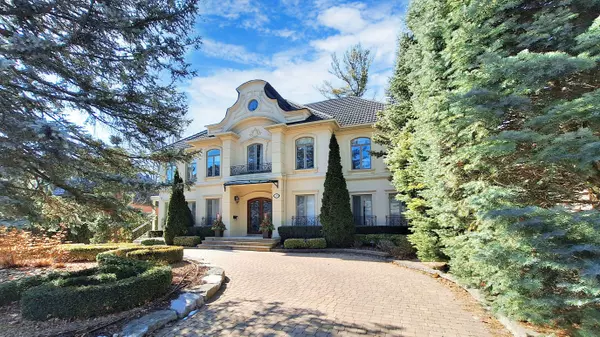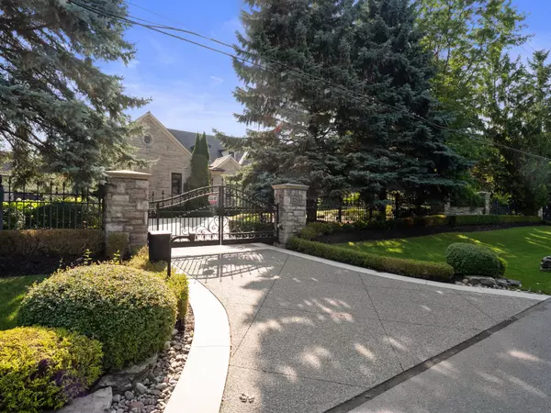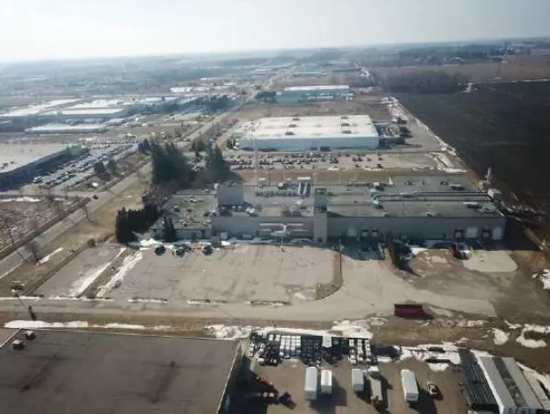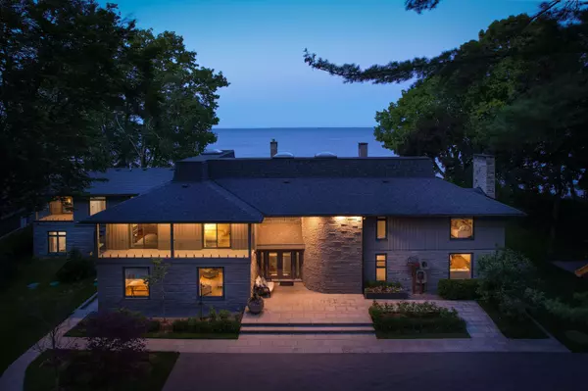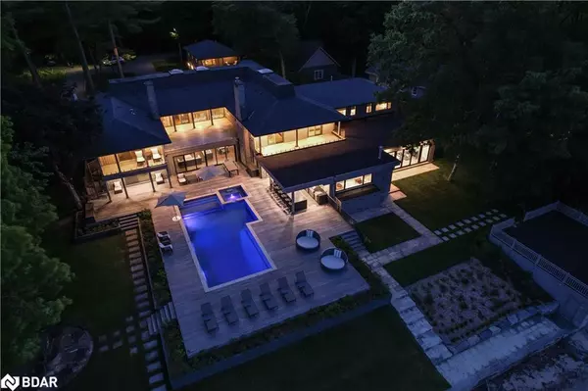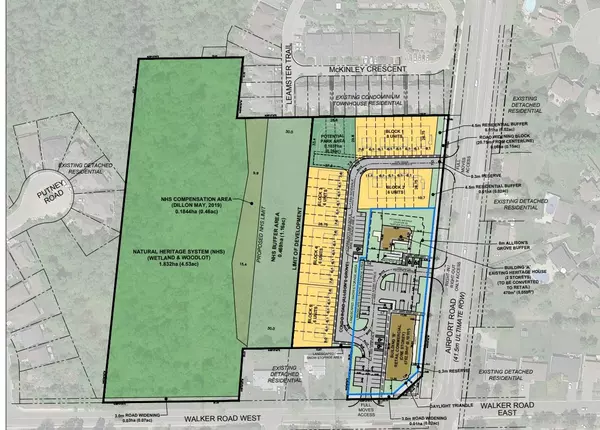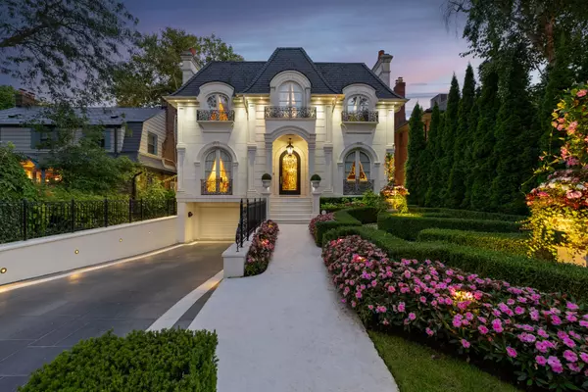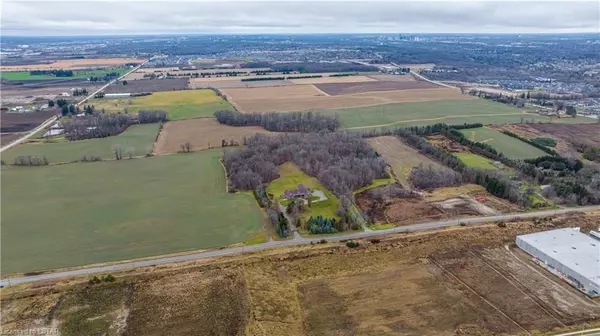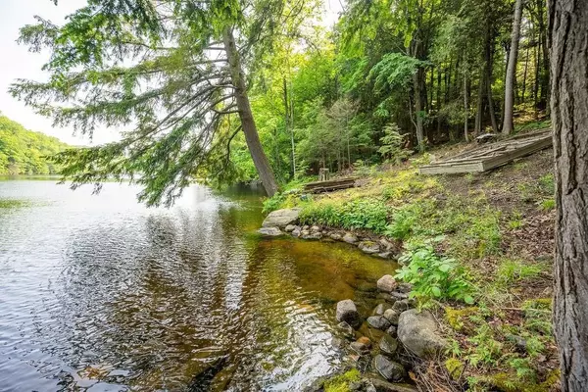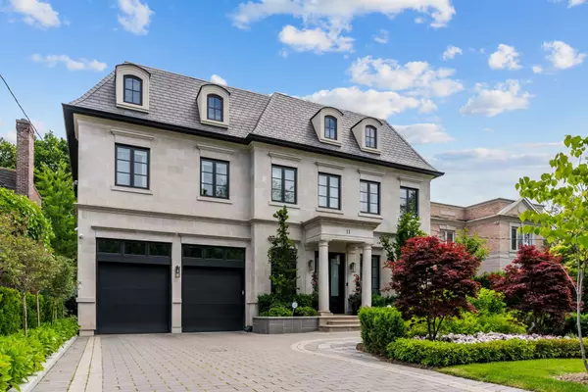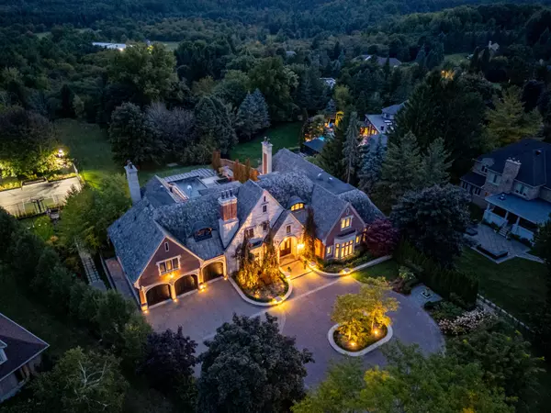19 Winchester Crescent Crescent Listowel, ON N4W 0J8
5 Beds
3 Baths
1,648 SqFt
UPDATED:
11/24/2024 06:02 AM
Key Details
Property Type Single Family Home
Sub Type Detached
Listing Status Active
Purchase Type For Sale
Square Footage 1,648 sqft
Price per Sqft $703
MLS Listing ID 40679076
Style Bungalow
Bedrooms 5
Full Baths 3
Abv Grd Liv Area 3,296
Originating Board Mississauga
Year Built 2023
Annual Tax Amount $4,975
Property Description
Location
Province ON
County Perth
Area North Perth
Zoning Rural Residential
Direction See map.
Rooms
Basement Full, Finished
Kitchen 0
Interior
Heating Forced Air
Cooling Central Air
Fireplace No
Window Features Window Coverings
Appliance Instant Hot Water, Water Softener, Dishwasher, Dryer, Gas Oven/Range, Gas Stove, Range Hood, Refrigerator, Washer
Exterior
Parking Features Attached Garage
Garage Spaces 3.0
Roof Type Asphalt Shing
Lot Frontage 56.17
Garage Yes
Building
Lot Description Rural, Ravine, School Bus Route
Faces See map.
Foundation Concrete Perimeter
Sewer Sewer (Municipal)
Water Municipal
Architectural Style Bungalow
Structure Type Brick,Stone
New Construction No
Others
Senior Community No
Tax ID 530280175
Ownership Freehold/None






