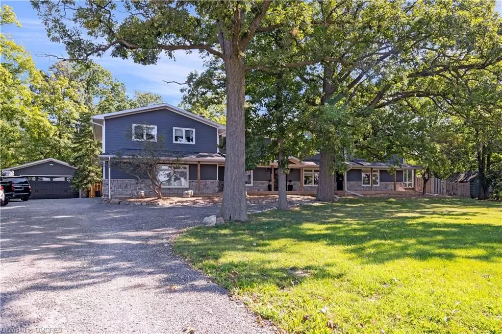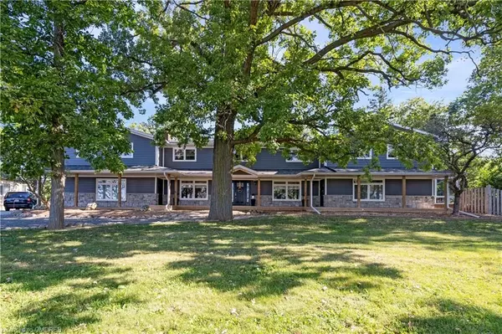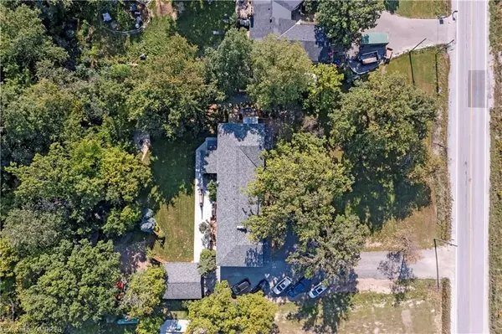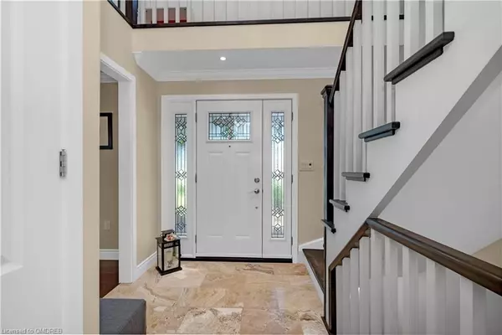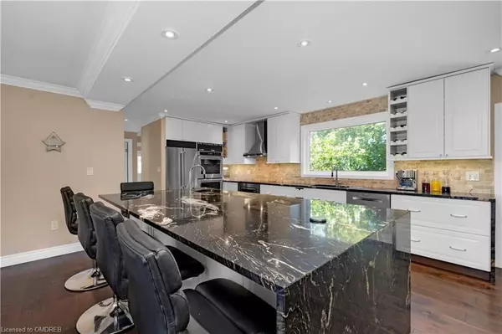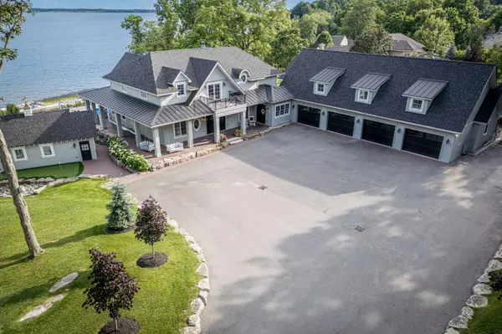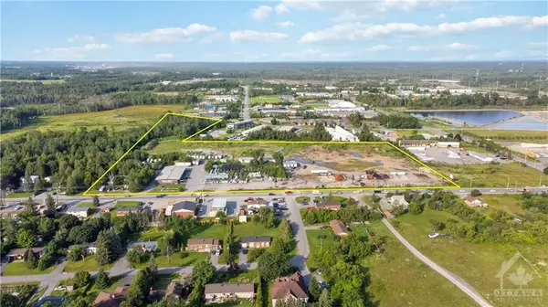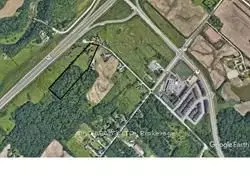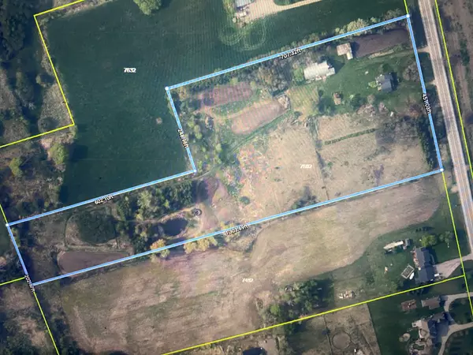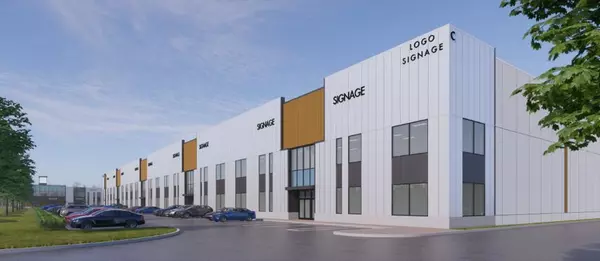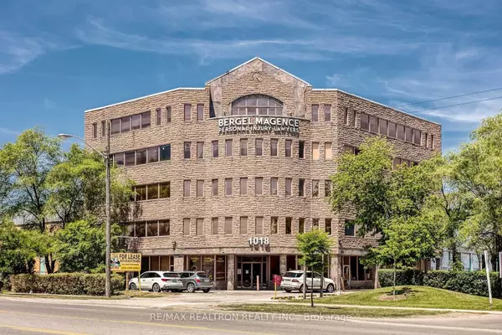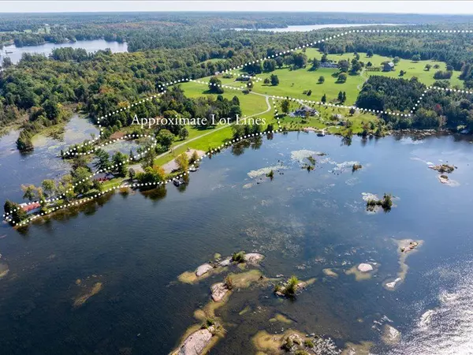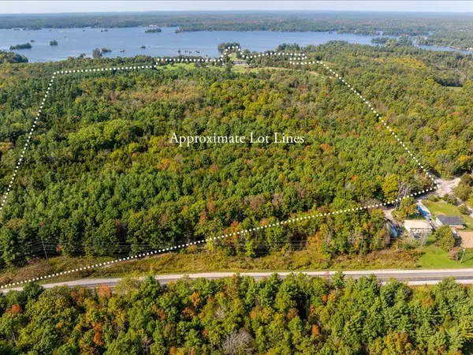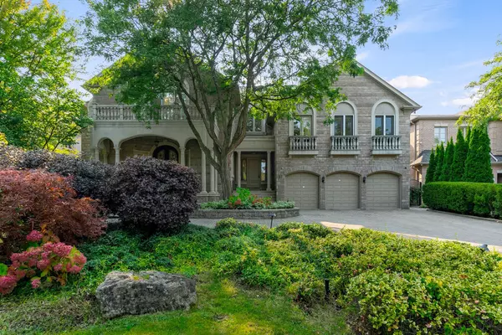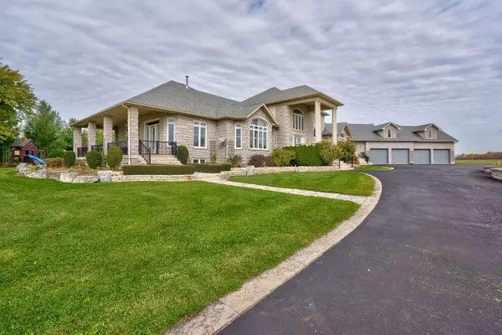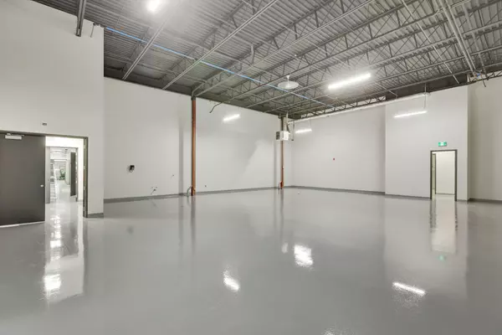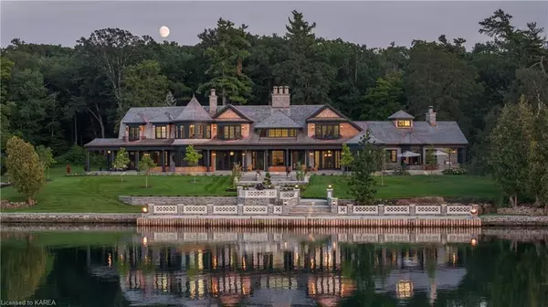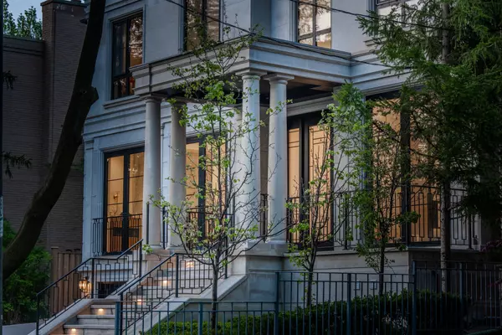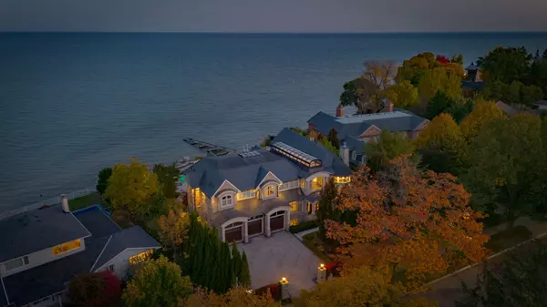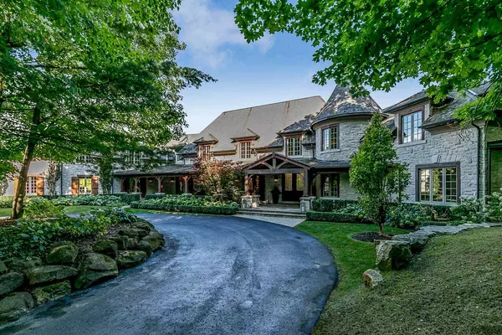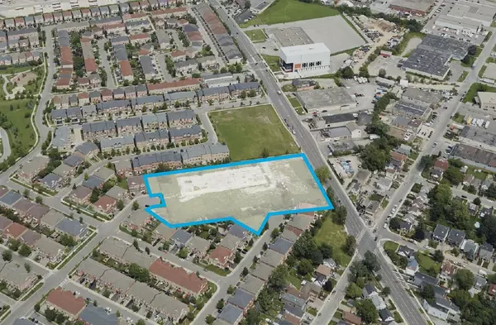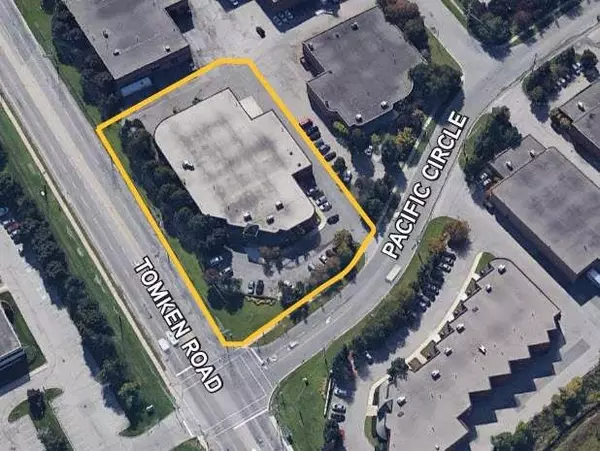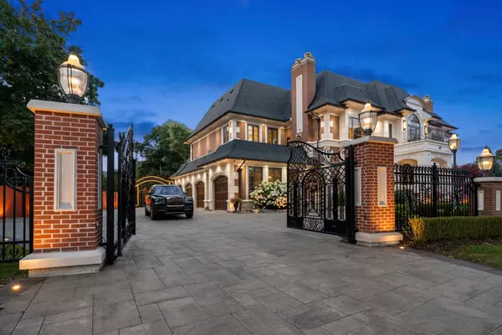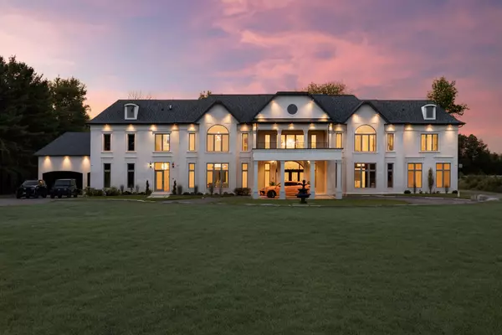6739 FIFTH Line Milton, ON L9E 0E9
6 Beds
5 Baths
3,875 SqFt
UPDATED:
12/11/2024 02:54 PM
Key Details
Property Type Single Family Home
Sub Type Detached
Listing Status Active
Purchase Type For Sale
Square Footage 3,875 sqft
Price per Sqft $1,212
MLS Listing ID W10403513
Style 2-Storey
Bedrooms 6
Annual Tax Amount $5,555
Tax Year 2024
Lot Size 0.500 Acres
Property Description
Location
Province ON
County Halton
Community 1030 - Dg Derry Green
Area Halton
Region 1030 - DG Derry Green
City Region 1030 - DG Derry Green
Rooms
Basement Finished, Full
Kitchen 1
Separate Den/Office 1
Interior
Interior Features Countertop Range, Propane Tank, Upgraded Insulation, Water Treatment, Accessory Apartment, Water Purifier, Water Heater Owned, Sump Pump, Water Softener
Cooling Central Air
Fireplace Yes
Heat Source Propane
Exterior
Parking Features Private
Garage Spaces 12.0
Pool None
Roof Type Asphalt Shingle
Lot Depth 291.24
Exposure East
Total Parking Spaces 16
Building
Unit Features Hospital
Foundation Block, Concrete
New Construction false

