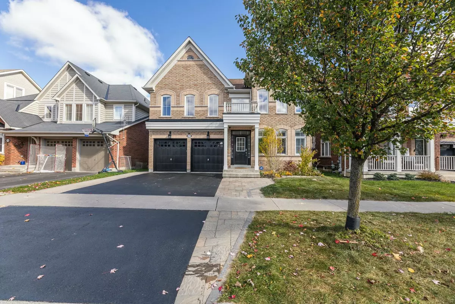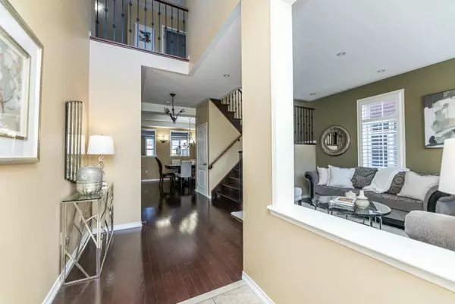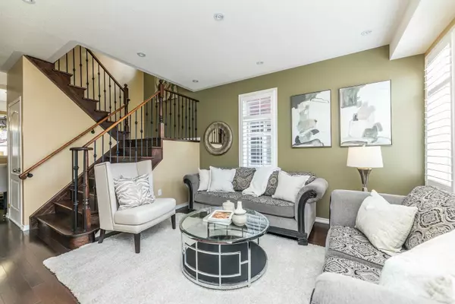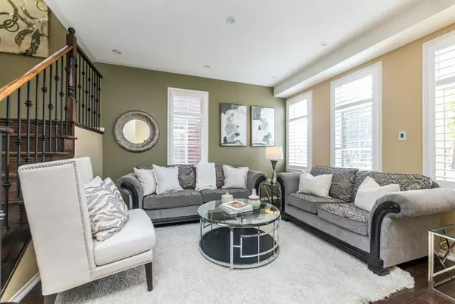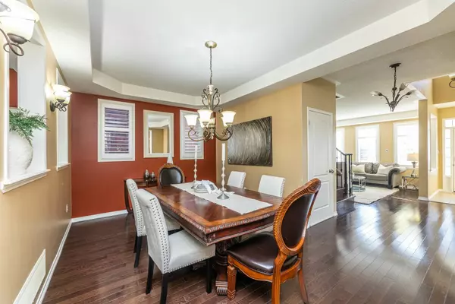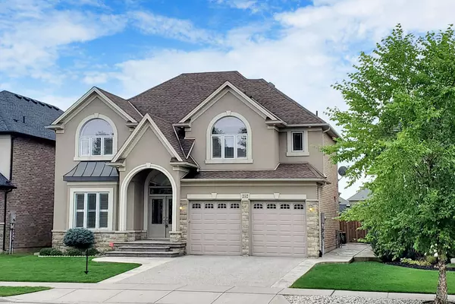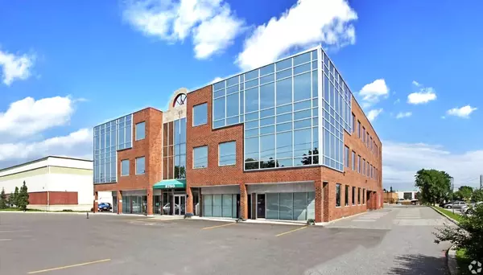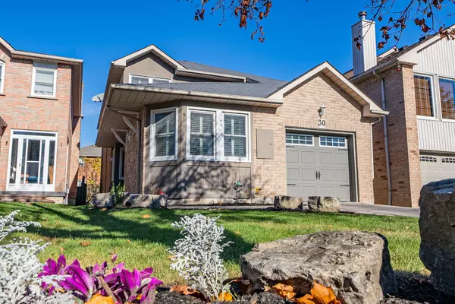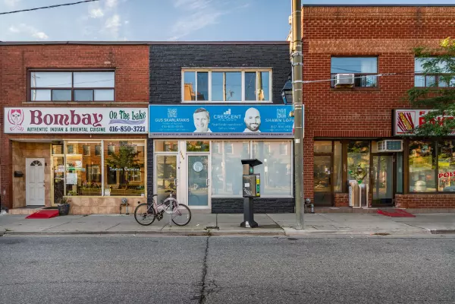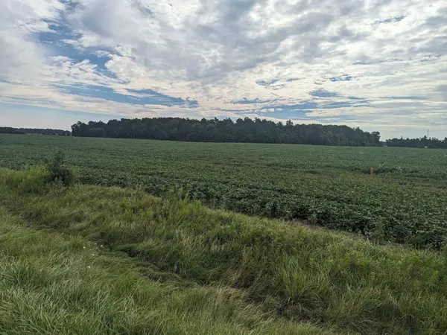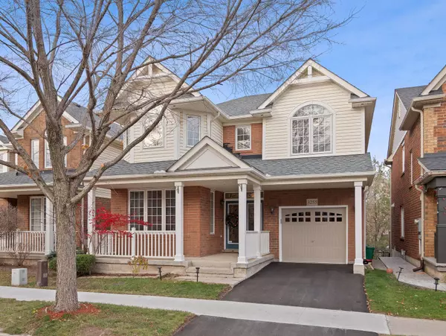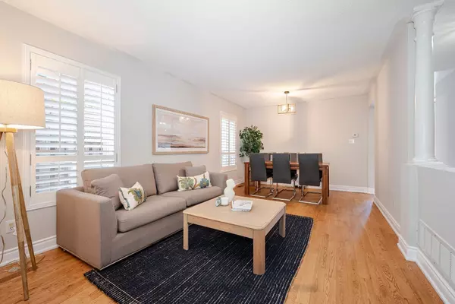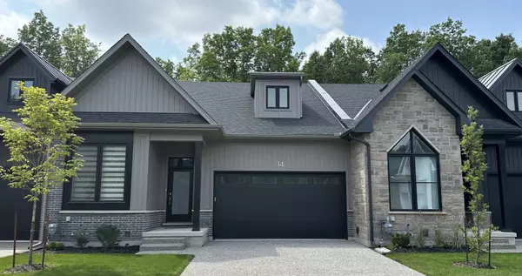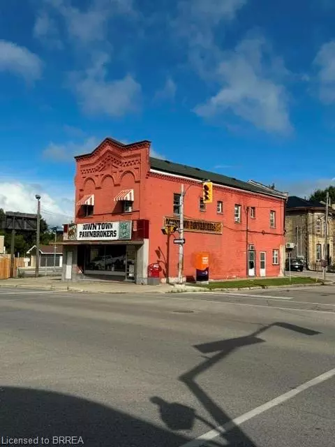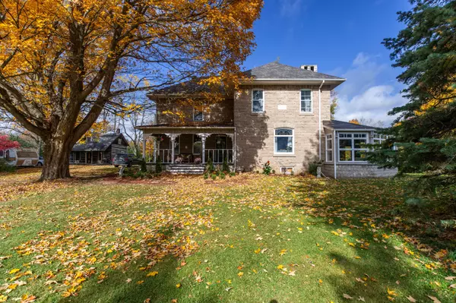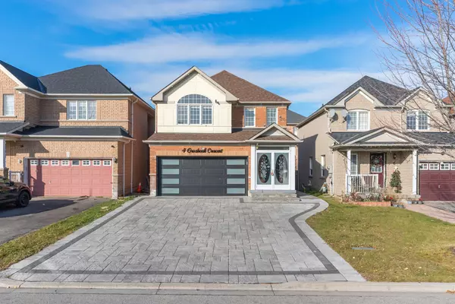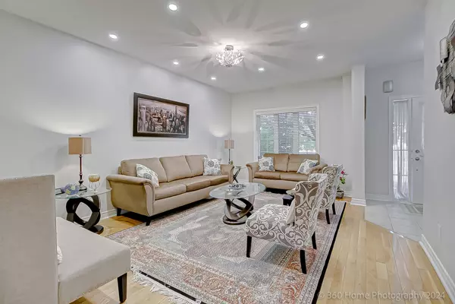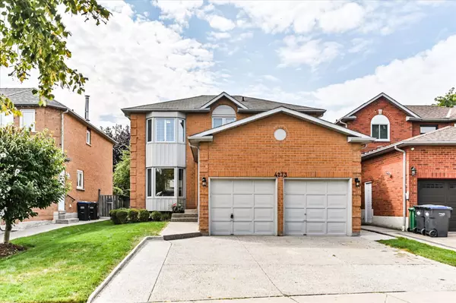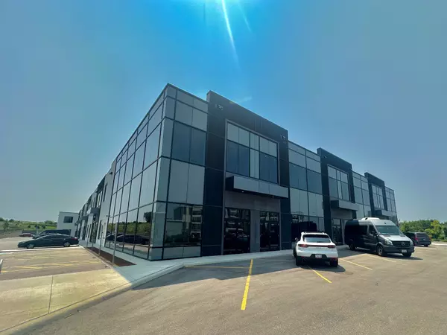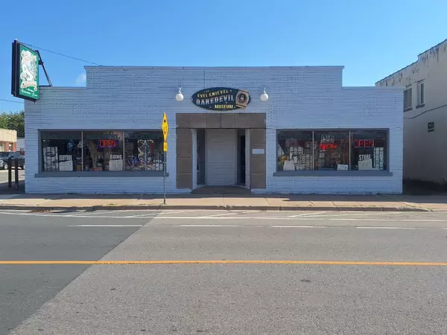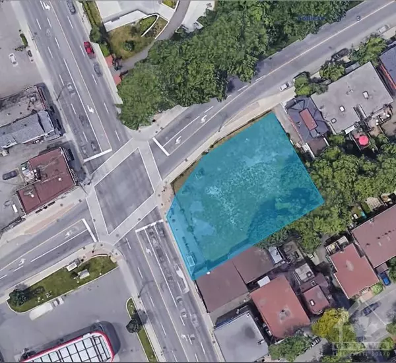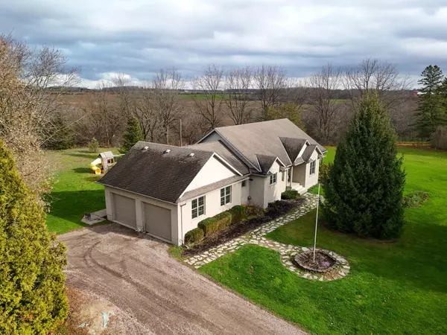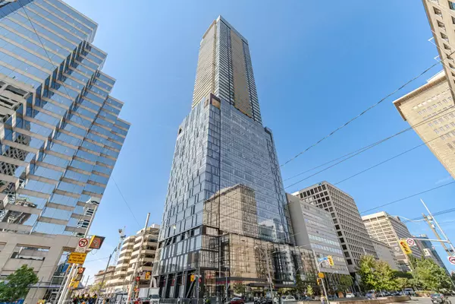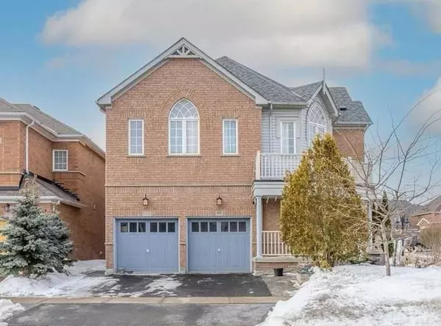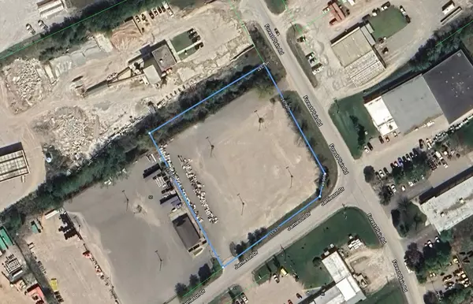REQUEST A TOUR If you would like to see this home without being there in person, select the "Virtual Tour" option and your agent will contact you to discuss available opportunities.
In-PersonVirtual Tour
$ 1,498,000
Est. payment /mo
Active
21 Denbury CT Whitby, ON L1M 2N9
4 Beds
6 Baths
UPDATED:
11/23/2024 05:31 PM
Key Details
Property Type Single Family Home
Sub Type Detached
Listing Status Active
Purchase Type For Sale
Approx. Sqft 3000-3500
MLS Listing ID E10707924
Style 2-Storey
Bedrooms 4
Annual Tax Amount $8,751
Tax Year 2024
Property Description
Welcome to this executive Home in Whitby's prime location offering 4500 Sf. of Living Space (~3000 SQFT + Loft (1|2 FL) + *Legal Fin Bsmt Apartment. On A Quit Court, Beautifully Decorated With Hardwood Floor Thru Out, Pot lights, built-in speaker on the main/upper level. Offering 9' Ceiling On Main. Oak Hardwood Floors & Staircases, Upgraded Chef's Kitchen W/Granite Countertop And Island, Gas Cooktop, Walk-out Deck. The 2nd Floor Includes a Master BR W/ His & Hers Walk-In Closets, Spa like 5 Pc Ensuite, Laundry, Linen closet. Over 150K upgrades include legal fin walk- out basement with sep entrances (2Bbm, 1Bath Legal unit/ W rental income of over $2,500 per month + One 1bdm, 1Bath bachelor unit occupied by the owner). 2 dishwasher/2stove/2fridge /2washer dryer. *Huge rental potential*. Walk to Parks,, Min to schools, 412, 407, shopping.
Location
Province ON
County Durham
Community Brooklin
Area Durham
Region Brooklin
City Region Brooklin
Rooms
Family Room No
Basement Apartment, Separate Entrance
Kitchen 2
Separate Den/Office 3
Interior
Interior Features Carpet Free
Cooling Central Air
Fireplace Yes
Heat Source Gas
Exterior
Parking Features Private Double
Garage Spaces 3.0
Pool None
Roof Type Asphalt Shingle
Lot Depth 88.58
Total Parking Spaces 5
Building
Unit Features Cul de Sac/Dead End,Fenced Yard,Park,Public Transit,School,School Bus Route
Foundation Concrete
Listed by CENTURY 21 EMPIRE REALTY INC
Filters Reset
Save Search
76.2K Properties

