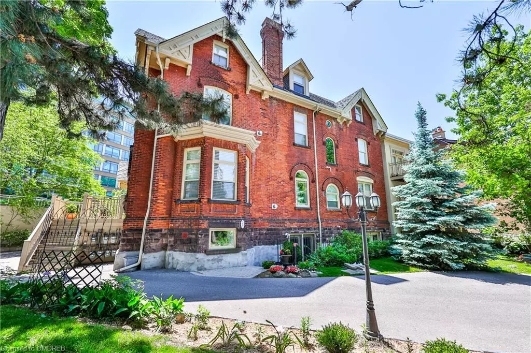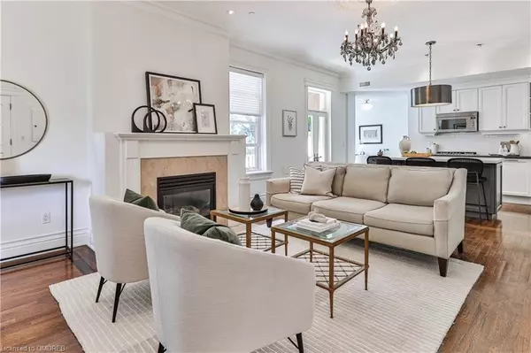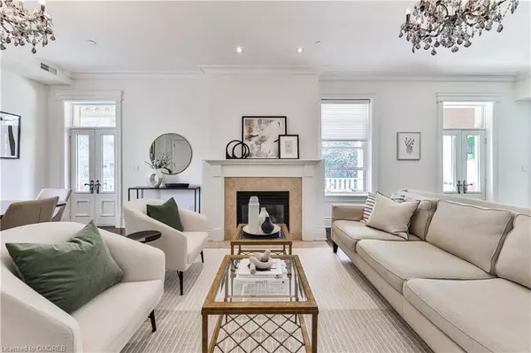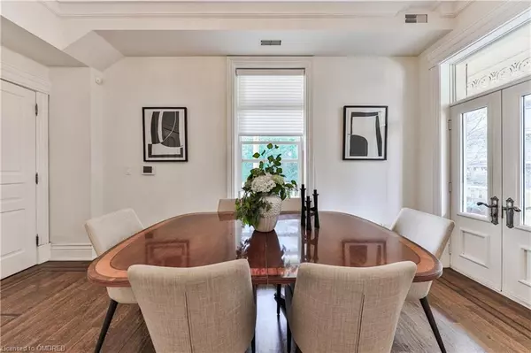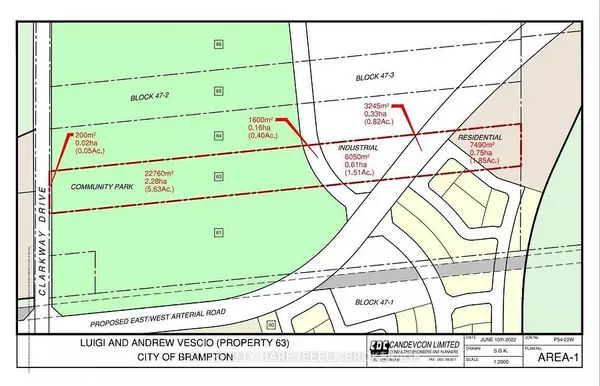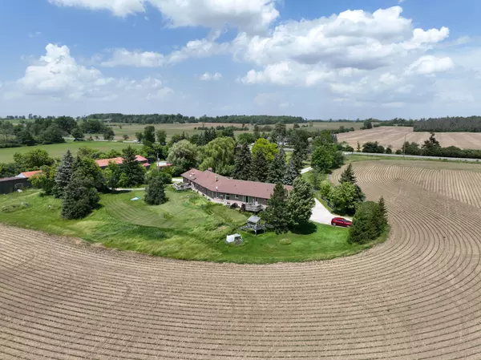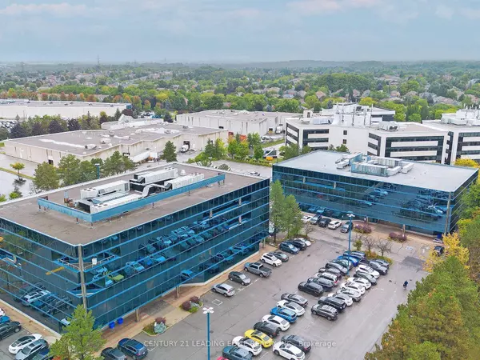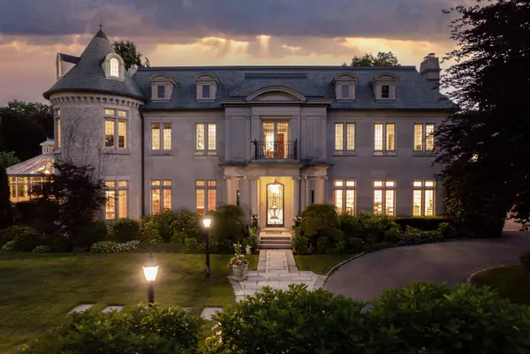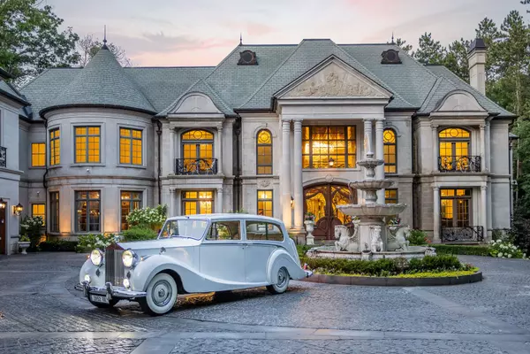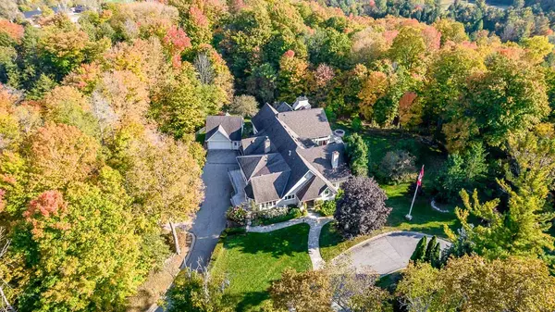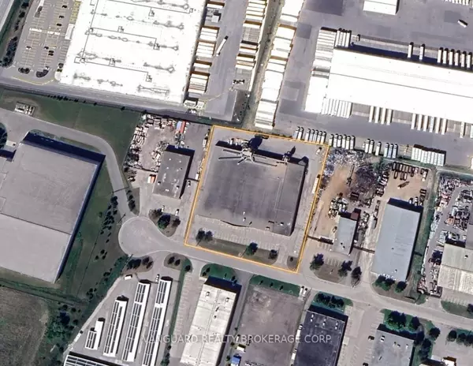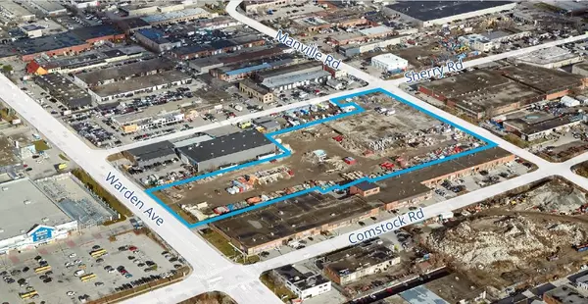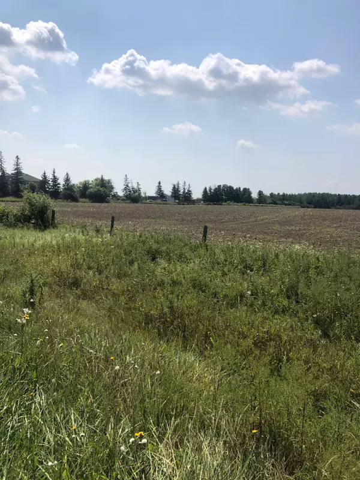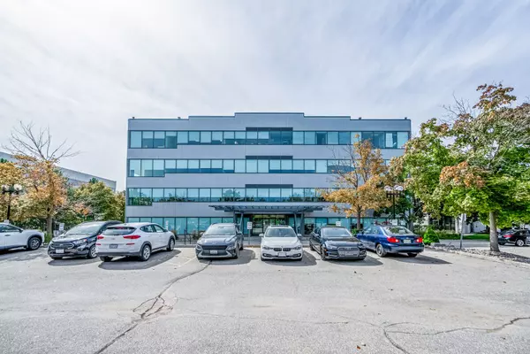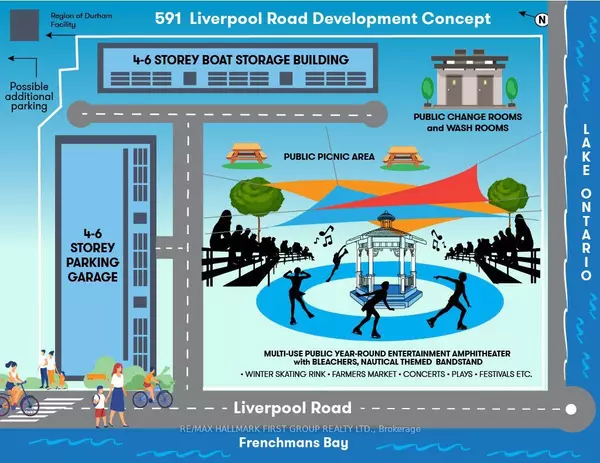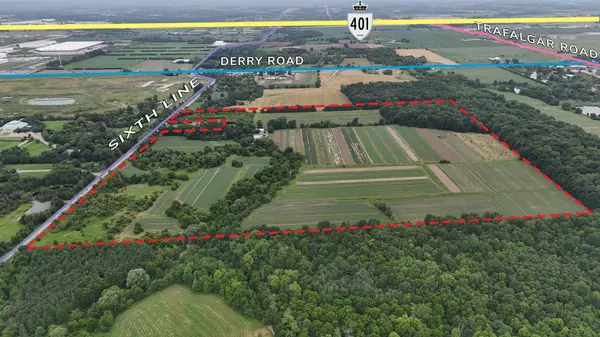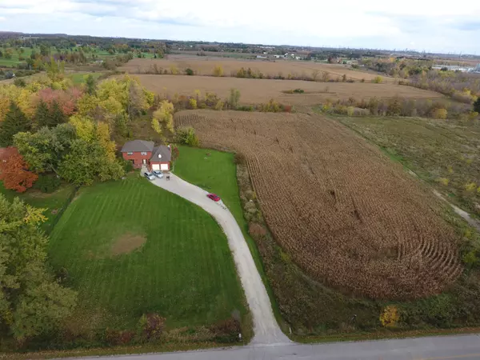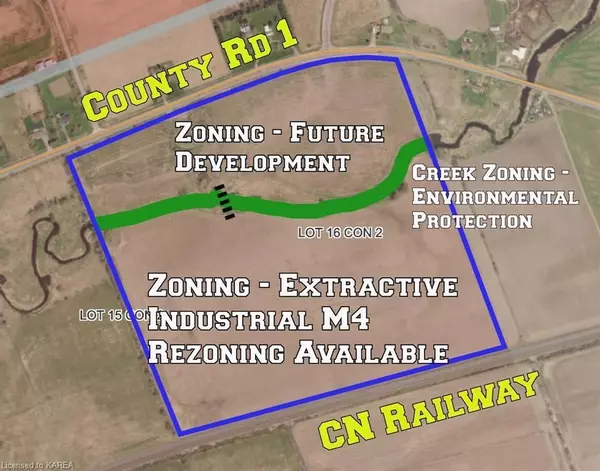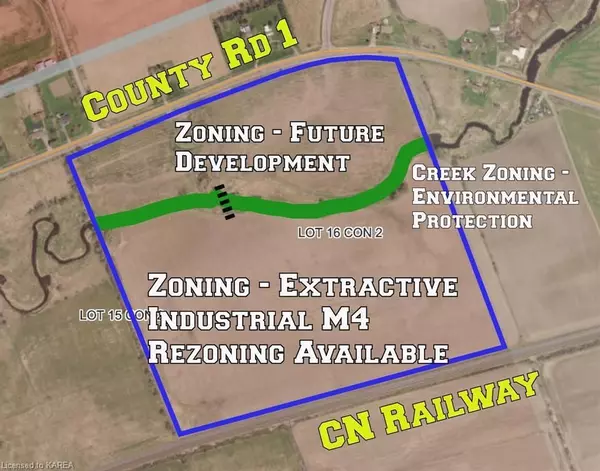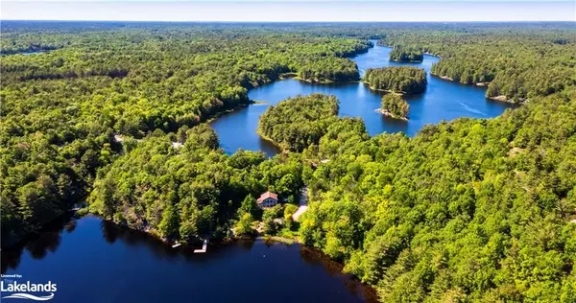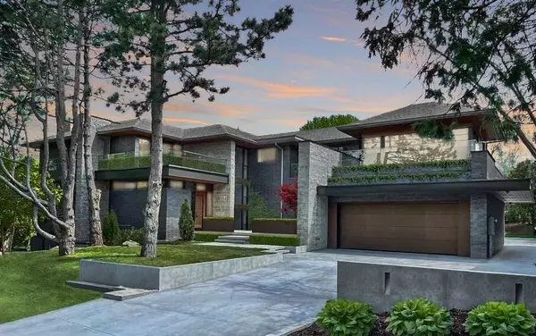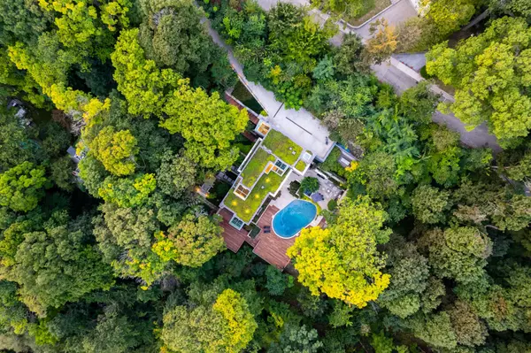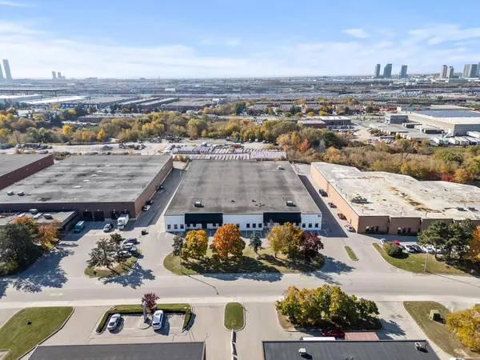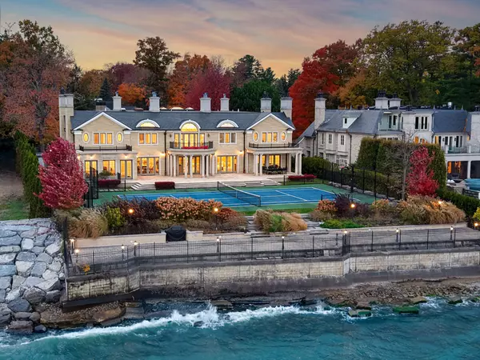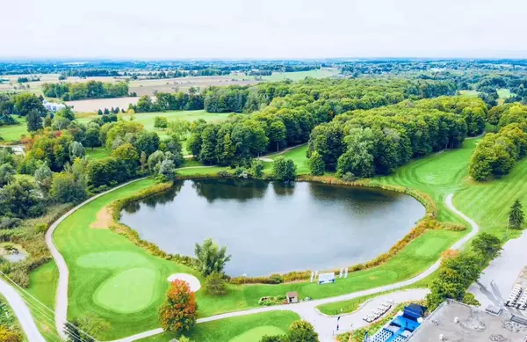32 Gothic Avenue #5 Toronto, ON M6P 2V9
2 Beds
3 Baths
1,595 SqFt
UPDATED:
12/31/2024 03:25 PM
Key Details
Property Type Condo
Sub Type Condo/Apt Unit
Listing Status Pending
Purchase Type For Sale
Square Footage 1,595 sqft
Price per Sqft $921
MLS Listing ID 40680667
Style Loft
Bedrooms 2
Full Baths 2
Half Baths 1
HOA Fees $1,552/mo
HOA Y/N Yes
Abv Grd Liv Area 1,595
Originating Board Hamilton - Burlington
Annual Tax Amount $5,057
Property Description
moments away from the subway and upscale shops along Bloor. This extraordinary over 1500 sq ft 2 + 1
unit boasts 2.5 baths, awe-inspiring lofty ceilings that reach a majestic 10 ft, exuding an air of
grandeur. Immerse yourself in the opulence of the stunning lighting fixtures, meticulously crafted
millwork, and the warmth of a cozy gas fireplace. Indulge in the sophisticated allure of custom
cabinetry, adorned with sleek quartz counters, while the oak floors are artfully inlaid with a
walnut border, evoking a sense of timeless elegance. Ample custom closet space ensures effortless
storage solutions, while the expansive wraparound balcony and separate BBQ terrace offer
breathtaking views of the surrounding treetops, providing a serene oasis to escape and unwind.
Discover a world of refined luxury at Gothic Lofts, where every detail has been meticulously curated
to offer an unparalleled living experience
Location
Province ON
County Toronto
Area Tw02 - Toronto West
Zoning R(d0.6*737)
Direction BLOOR ST. W. / QUEBEC AVE.
Rooms
Kitchen 1
Interior
Interior Features Central Vacuum, None
Heating Forced Air, Natural Gas
Cooling Central Air
Fireplaces Number 1
Fireplace Yes
Appliance Dishwasher, Dryer, Microwave, Stove, Washer
Laundry In-Suite
Exterior
Waterfront Description Lake/Pond
Roof Type Asphalt Shing
Porch Terrace
Garage No
Building
Lot Description Urban, Park, Public Transit, Subways
Faces BLOOR ST. W. / QUEBEC AVE.
Foundation Unknown
Sewer Sewer (Municipal)
Water Municipal
Architectural Style Loft
Structure Type Brick
New Construction No
Others
HOA Fee Include Insurance,Building Maintenance,Common Elements,Parking,Snow Removal
Senior Community No
Tax ID 128280003
Ownership Condominium

