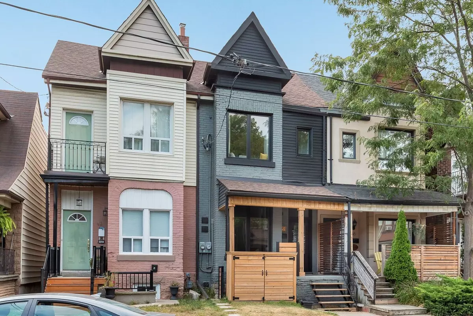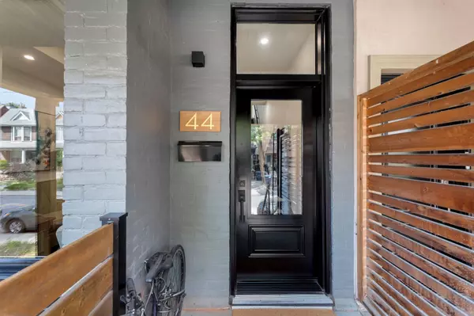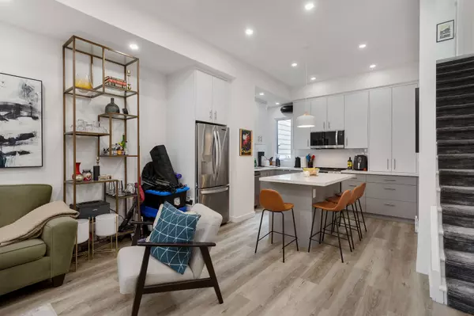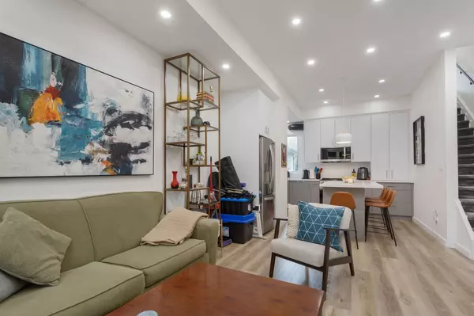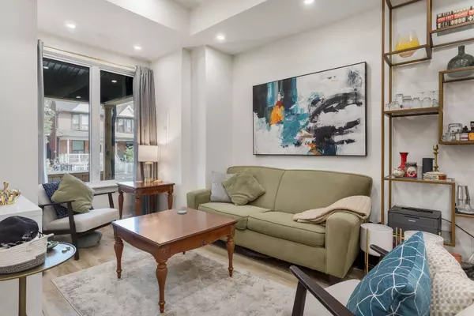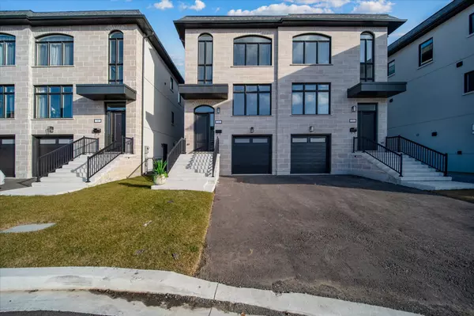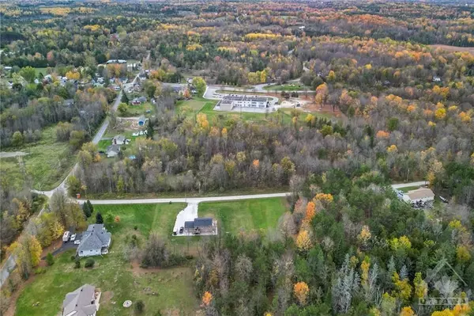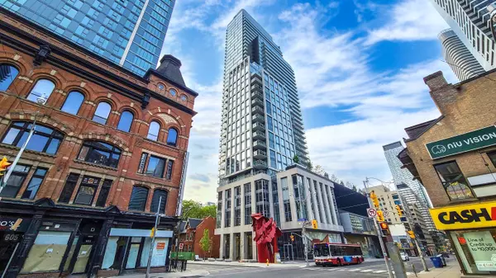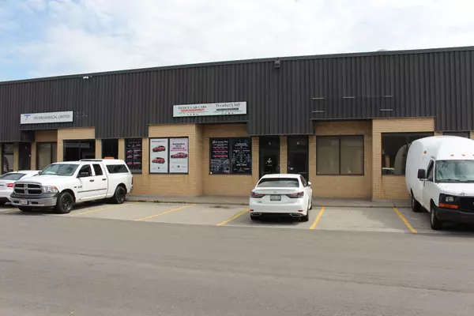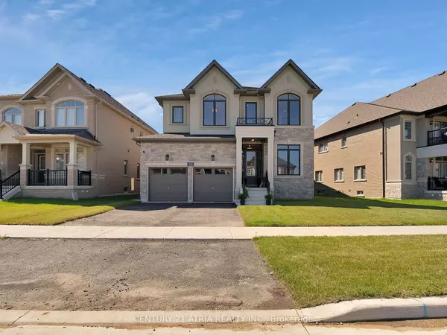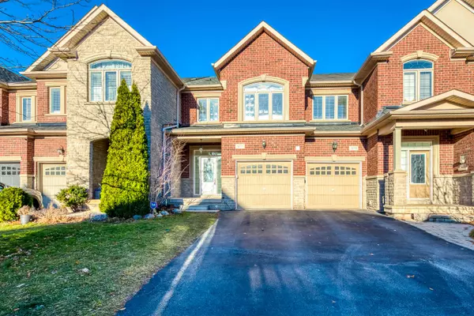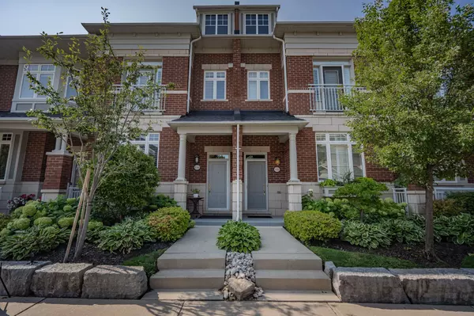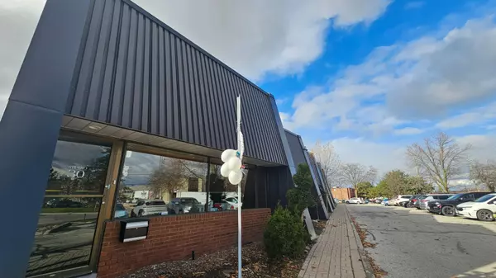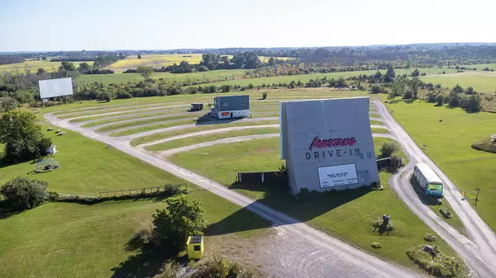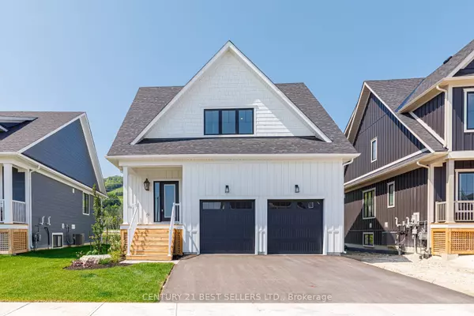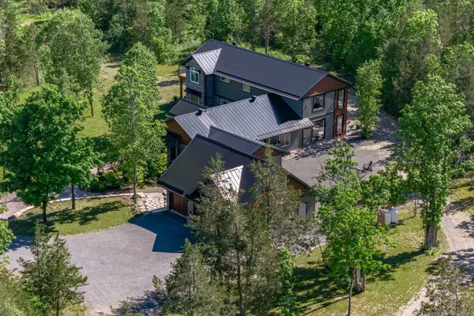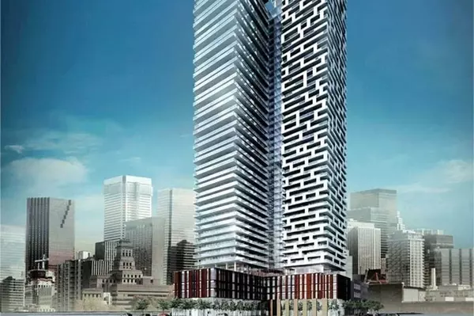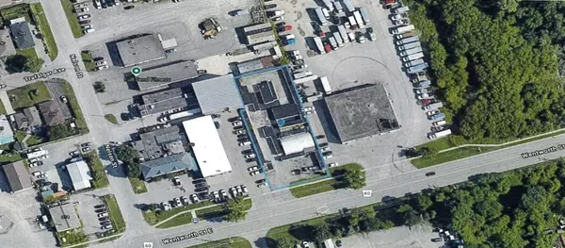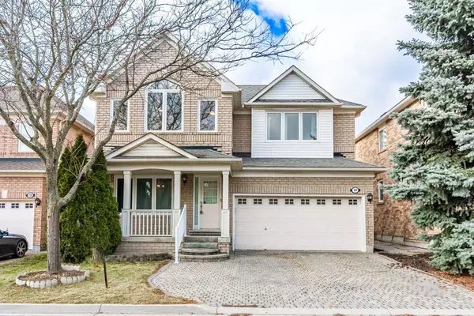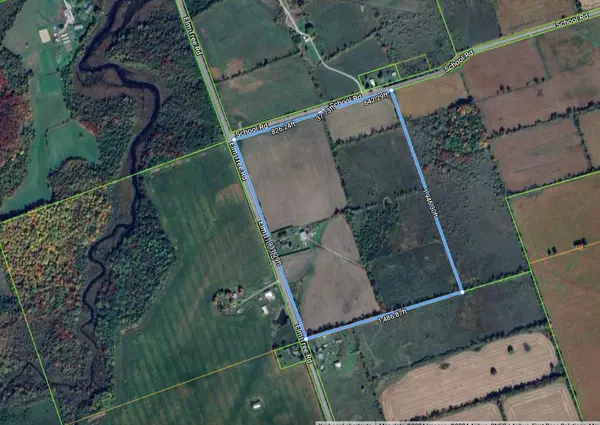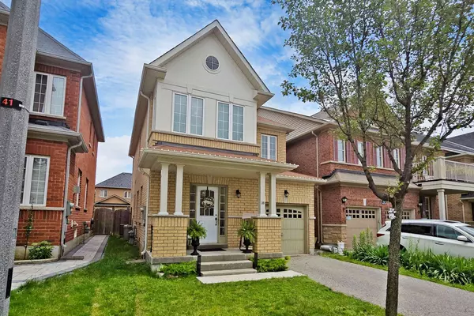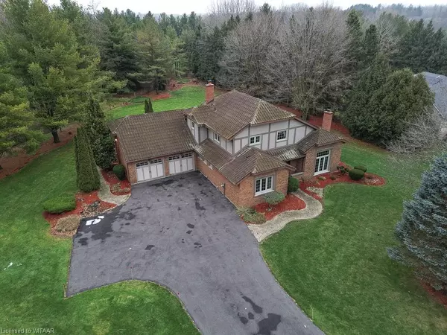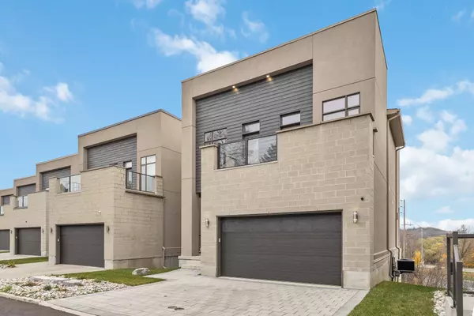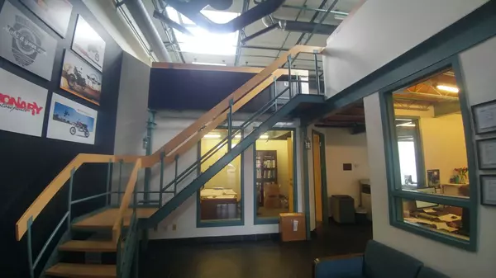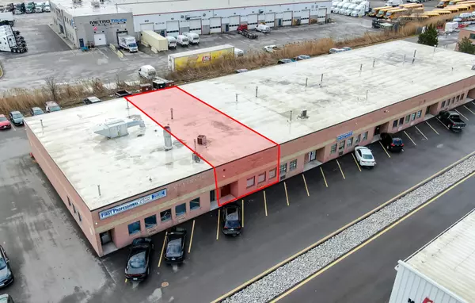44 Symington AVE Toronto W02, ON M6P 3W1
3 Beds
3 Baths
UPDATED:
11/28/2024 11:32 PM
Key Details
Property Type Townhouse
Sub Type Att/Row/Townhouse
Listing Status Active
Purchase Type For Sale
MLS Listing ID W10887111
Style 2-Storey
Bedrooms 3
Annual Tax Amount $4,441
Tax Year 2024
Property Description
Location
Province ON
County Toronto
Community Dovercourt-Wallace Emerson-Junction
Area Toronto
Region Dovercourt-Wallace Emerson-Junction
City Region Dovercourt-Wallace Emerson-Junction
Rooms
Family Room No
Basement Full, Finished with Walk-Out
Kitchen 2
Separate Den/Office 2
Interior
Interior Features Carpet Free, On Demand Water Heater, Separate Hydro Meter, Sump Pump
Cooling Central Air
Fireplace No
Heat Source Gas
Exterior
Parking Features Lane
Pool None
Waterfront Description None
Roof Type Asphalt Shingle
Topography Flat
Lot Depth 125.0
Total Parking Spaces 1
Building
Unit Features Public Transit,School,Park,Fenced Yard
Foundation Concrete Block, Block

