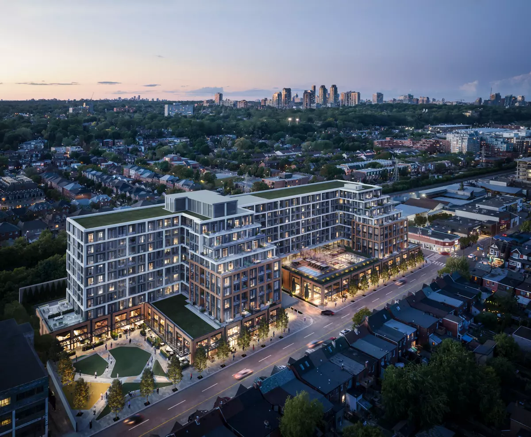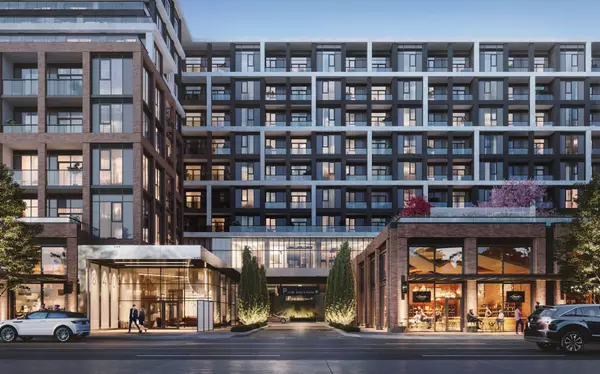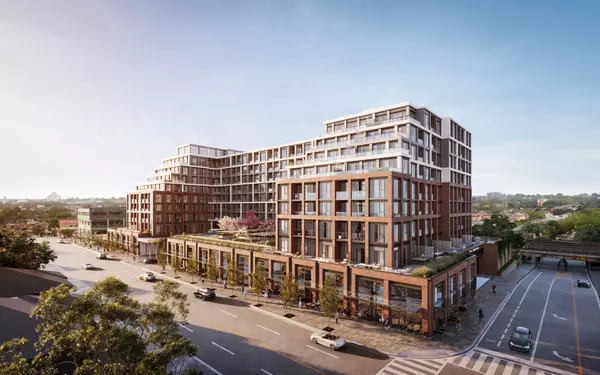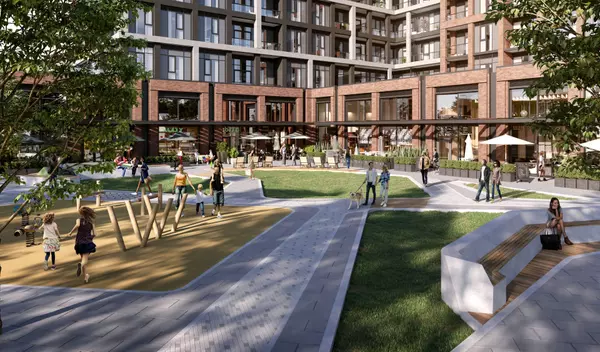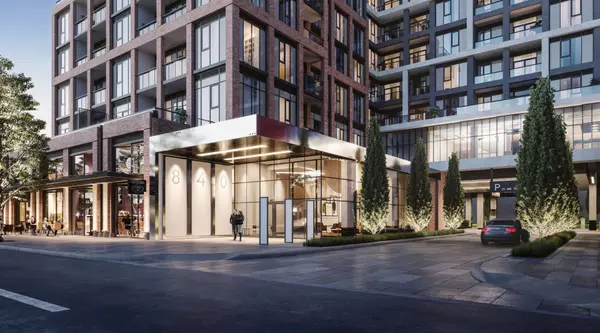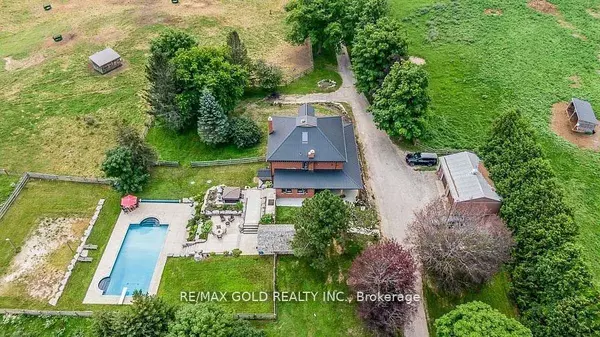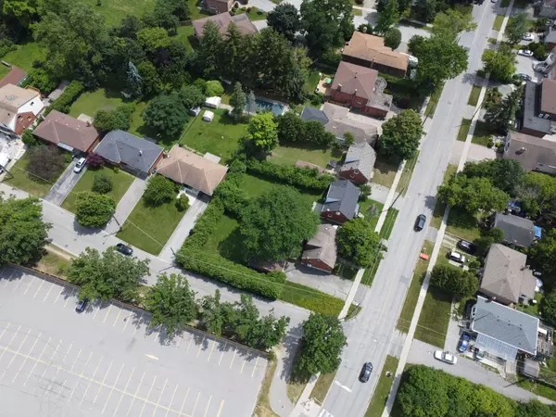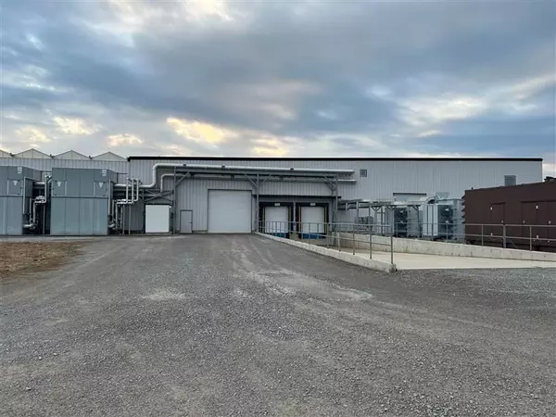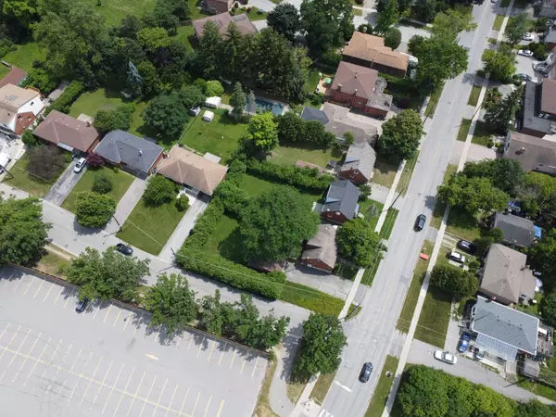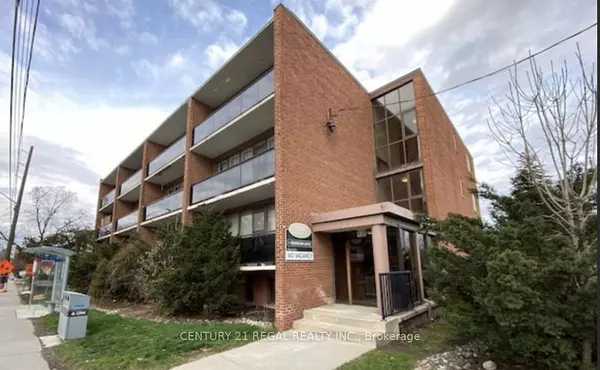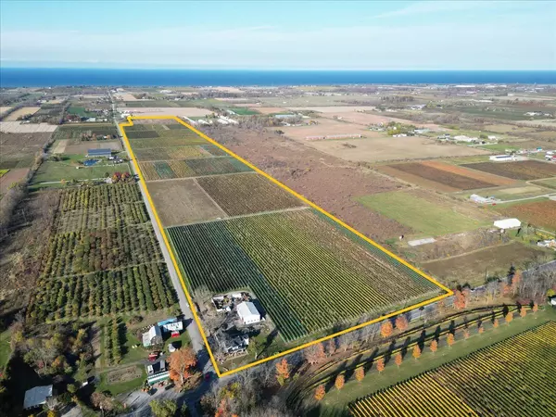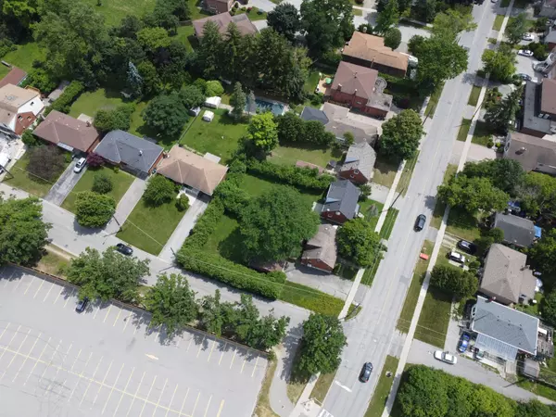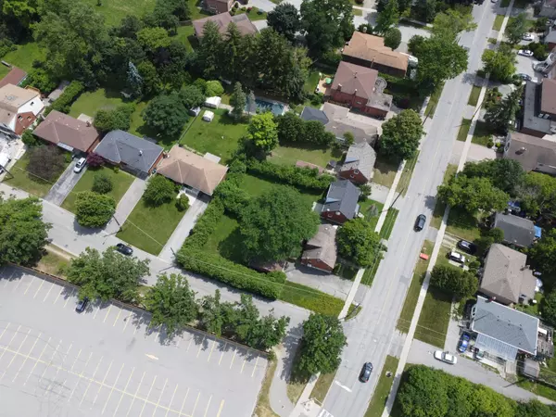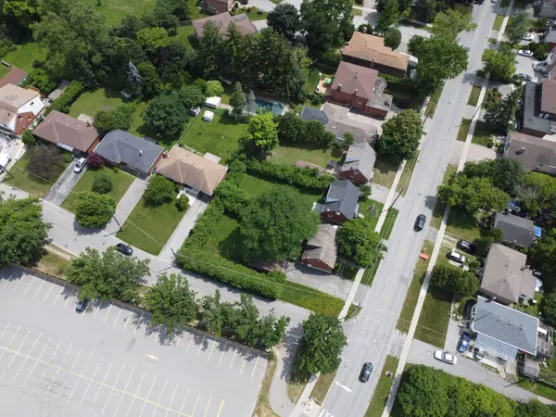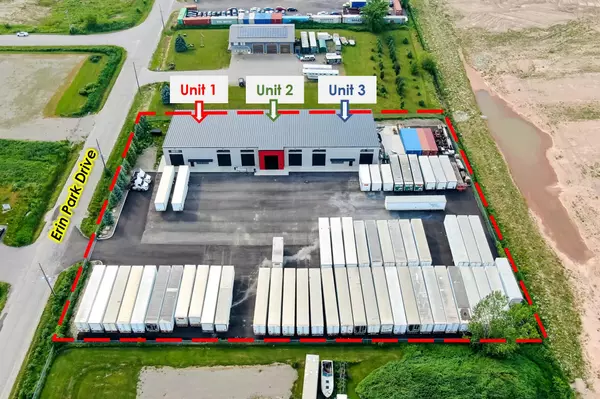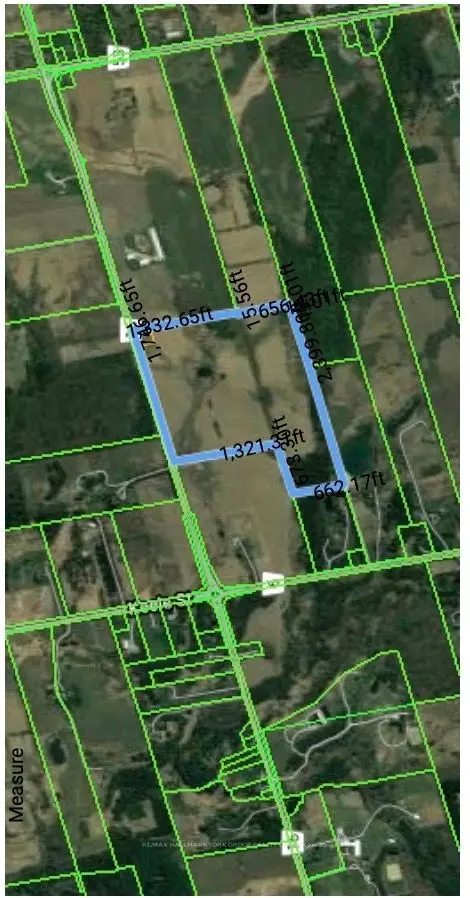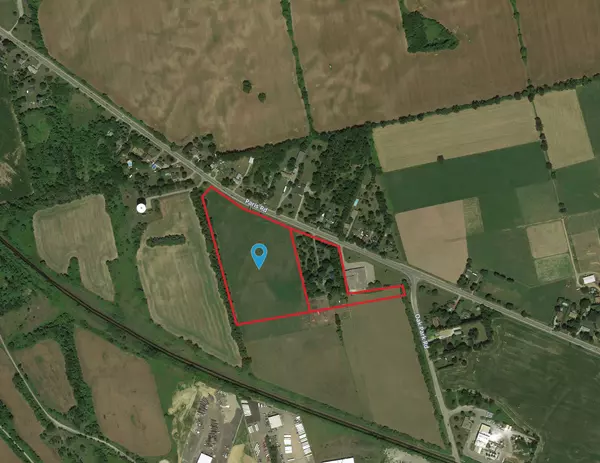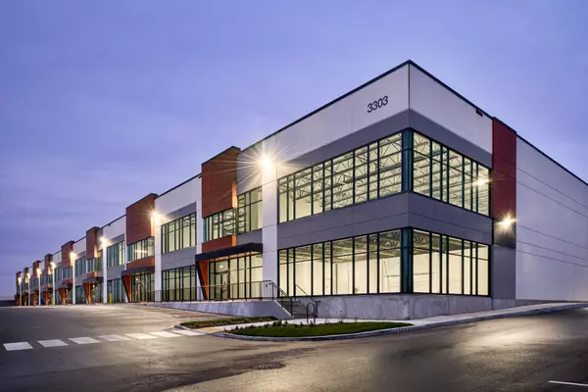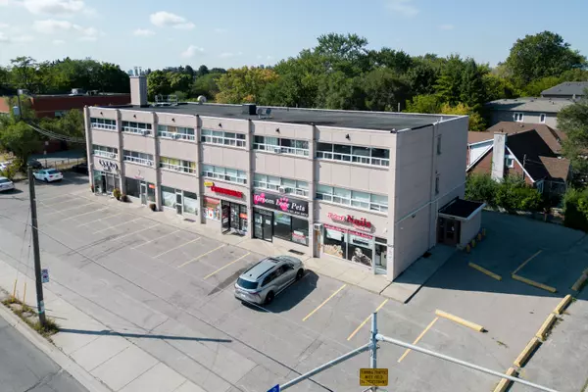REQUEST A TOUR If you would like to see this home without being there in person, select the "Virtual Tour" option and your agent will contact you to discuss available opportunities.
In-PersonVirtual Tour
$ 1,415,000
Est. payment /mo
Active
858 Dupont ST #704 Toronto W02, ON A1A 1A1
3 Beds
2 Baths
UPDATED:
11/25/2024 06:05 PM
Key Details
Property Type Condo
Sub Type Condo Apartment
Listing Status Active
Purchase Type For Sale
Approx. Sqft 1000-1199
MLS Listing ID W10893858
Style Apartment
Bedrooms 3
HOA Fees $783
Tax Year 2024
Property Description
Elevated quality meets richness of culture - Tridel, the hallmark for building quality, makes its mark on one of the most beloved streets of Toronto. Dupont - a hotbed for culture, rich history and human stories, there permeates a continued artful consciousness throughout different epochs in its timeline that effuse in each little shop, street,art installation and home. With so much culture at stake, any new installation into the area must reverberate at the same frequency and allow harmonious integration, being able to carry it into the next era. This is taking form in many exciting ways at The Dupont and you are invited to take part! Boutique chic in stature and art deco styled, this mid-rise is blending perfectly in with Geary, Shaw, and Dovercourt as its backdrop. Thoughtfully designed 2-bed & 3-bedroom layouts remain as ideal options for Dupont lovers; whether you're a young family, downsizing or just looking for that certain charm. The building is 90% sold, and only these exclusive 2 and 3-bedroom units remain.Don't delay, Book an appointment today! Occupancy in 2025. ***Exquisite 3-bedroom SW corner floor plan with large, open combined kitchen/dining space. No borrowed light in any room, all fitted with windows. Smooth ceilings throughout. Smart home security and locking system, integrated with concierge.***
Location
Province ON
County Toronto
Community Dovercourt-Wallace Emerson-Junction
Area Toronto
Region Dovercourt-Wallace Emerson-Junction
City Region Dovercourt-Wallace Emerson-Junction
Rooms
Family Room No
Basement None
Kitchen 1
Interior
Interior Features None
Cooling Central Air
Fireplace No
Heat Source Gas
Exterior
Parking Features Underground
Exposure South West
Building
Story 07
Unit Features Library,Park,Public Transit,Rec./Commun.Centre,School
Locker None
Others
Pets Allowed Restricted
Listed by ROYAL LEPAGE SIGNATURE REALTY
Filters Reset
Save Search
77.6K Properties

