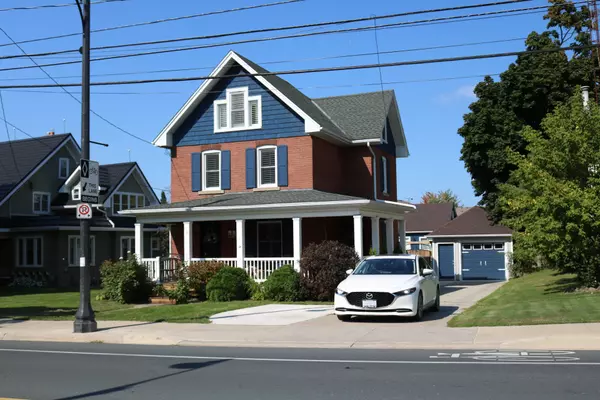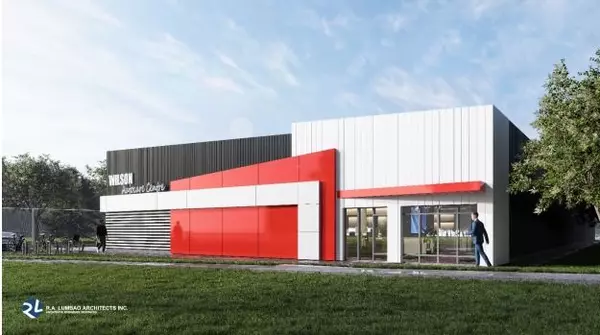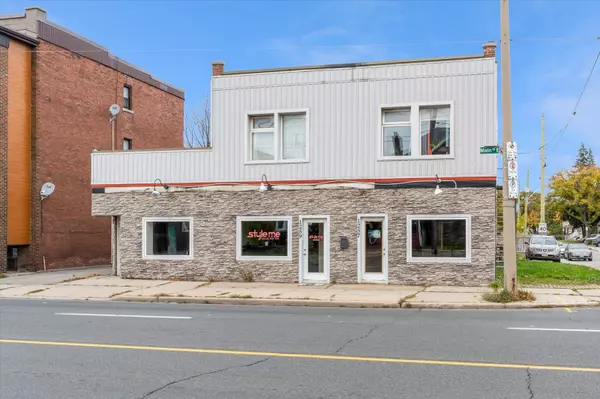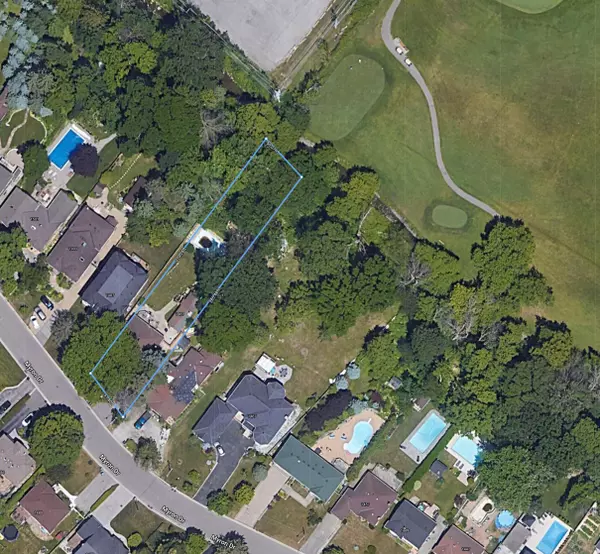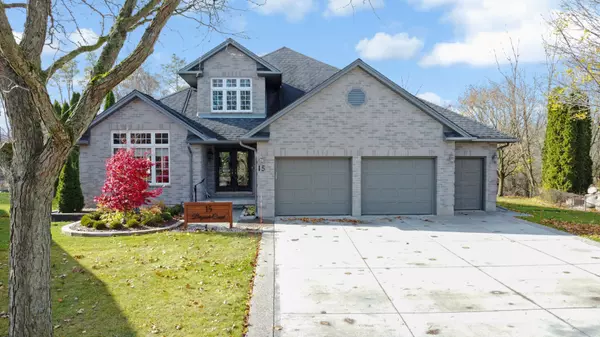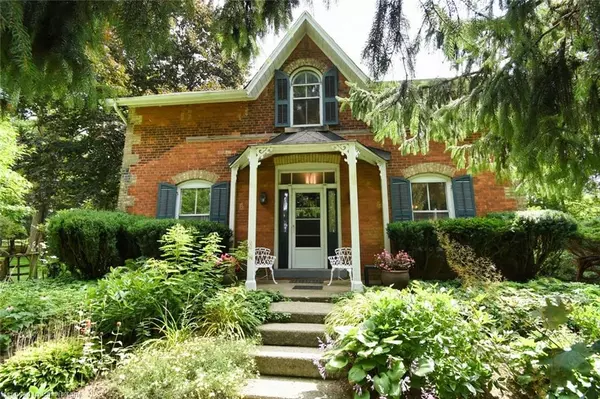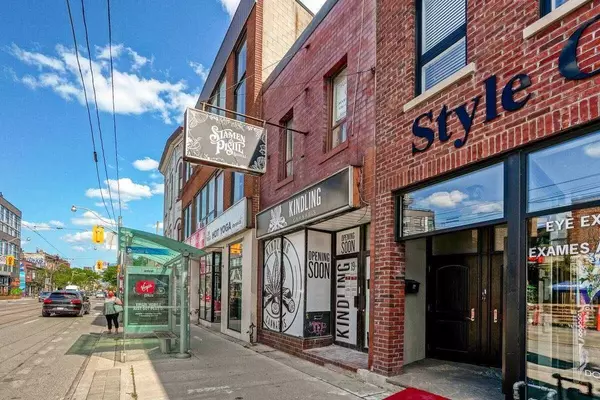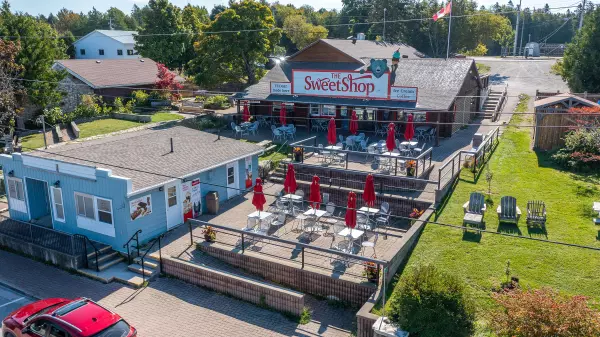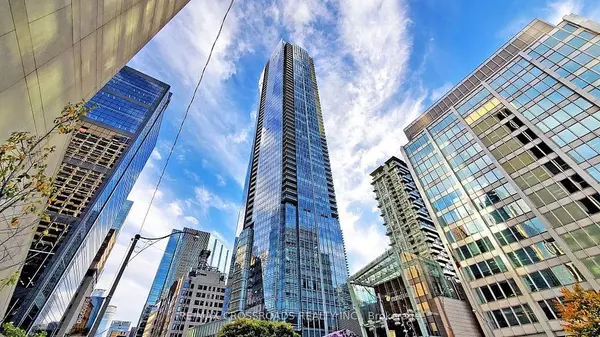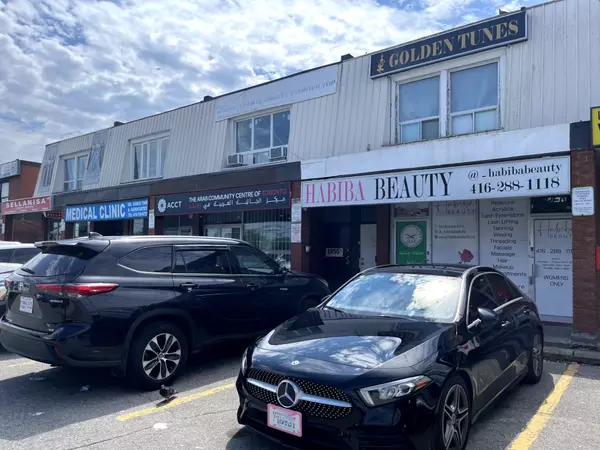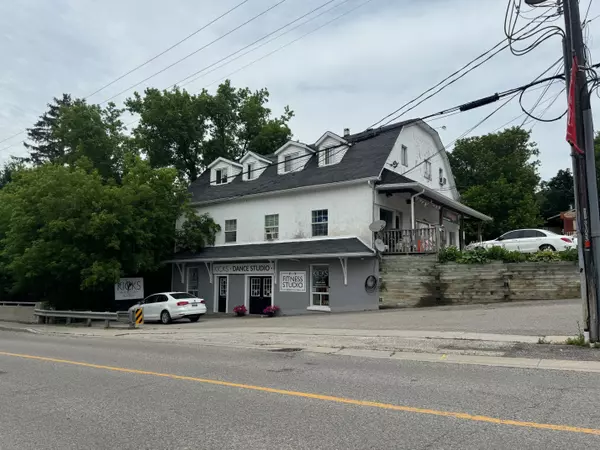
125 Armstrong Street W Listowel, ON N4W 3V8
7 Beds
4 Baths
2,754 SqFt
UPDATED:
11/29/2024 02:11 PM
Key Details
Property Type Single Family Home
Sub Type Detached
Listing Status Active Under Contract
Purchase Type For Sale
Square Footage 2,754 sqft
Price per Sqft $326
MLS Listing ID 40680915
Style Two Story
Bedrooms 7
Full Baths 3
Half Baths 1
Abv Grd Liv Area 3,899
Originating Board Huron Perth
Year Built 2007
Annual Tax Amount $5,975
Property Description
Welcome to this beautiful 5-bedroom, 2.5-bath home featuring a spacious basement apartment with 2 additional bedrooms and a full bath. Perfect for multi-generational living or generating rental income, this property offers comfort, style, and functionality all in one.
Main Features:
5 Bedrooms Above Ground: Spacious rooms, including a master suite with a private bath.
2.5 Bathrooms: A thoughtfully designed layout with a full family bathroom and a convenient powder room.
Custom Kitchen: Gorgeous kitchen with high-end finishes, stainless steel appliances, and plenty of storage space. Ideal for hosting or enjoying quiet meals at home.
Fully Fenced Yard: Perfect for pets, children, or outdoor entertaining. The yard is your private retreat for relaxation and enjoyment.
Detached Garage: Provides ample storage space and secure parking.
Basement Apartment: A well-designed 2-bedroom, 1-bath setup for guests or as an independent living space. Includes a private entrance, kitchen, and living area.
This home offers the perfect combination of style, space, and versatility. Whether you need room for a growing family, space for guests, or an income-generating apartment, this property checks all the boxes. Don’t miss out—schedule your showing today!
Location
Province ON
County Perth
Area North Perth
Zoning R4
Direction off of Wallace Avenue, South
Rooms
Other Rooms Storage
Basement Separate Entrance, Walk-Up Access, Full, Finished
Kitchen 2
Interior
Interior Features Ceiling Fan(s), In-Law Floorplan, Wet Bar
Heating Forced Air, Natural Gas
Cooling Central Air
Fireplaces Number 2
Fireplaces Type Electric, Gas
Fireplace Yes
Appliance Dishwasher, Dryer, Microwave, Range Hood, Refrigerator, Stove, Washer
Laundry In-Suite, Main Level
Exterior
Parking Features Attached Garage, Detached Garage, Concrete
Garage Spaces 2.0
Fence Full
Pool Above Ground
Roof Type Asphalt Shing
Porch Deck, Patio
Lot Frontage 65.75
Lot Depth 148.27
Garage Yes
Building
Lot Description Urban, City Lot, Near Golf Course, Hospital, Park, Quiet Area, Schools, Shopping Nearby
Faces off of Wallace Avenue, South
Foundation Poured Concrete
Sewer Sewer (Municipal)
Water Municipal
Architectural Style Two Story
Structure Type Brick,Stone
New Construction No
Others
Senior Community No
Tax ID 530270470
Ownership Freehold/None
10,000+ Properties Available
Connect with us.









