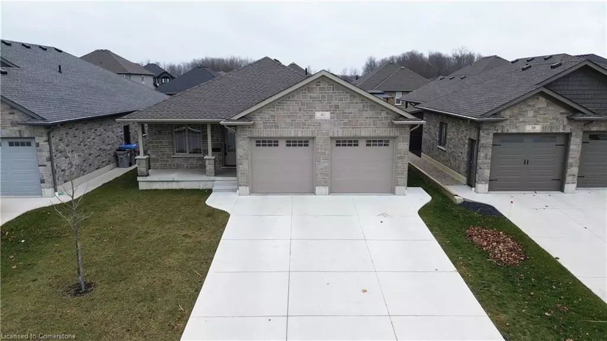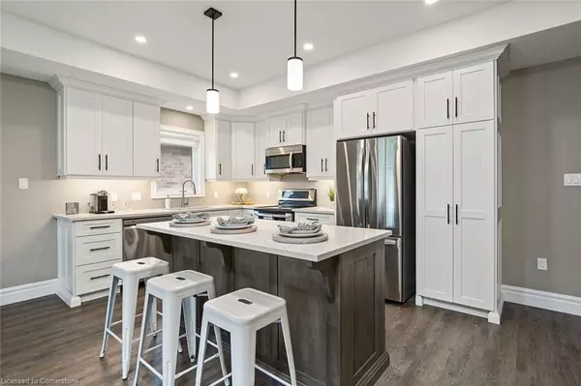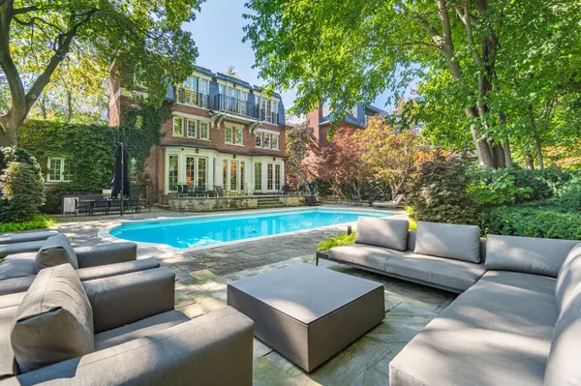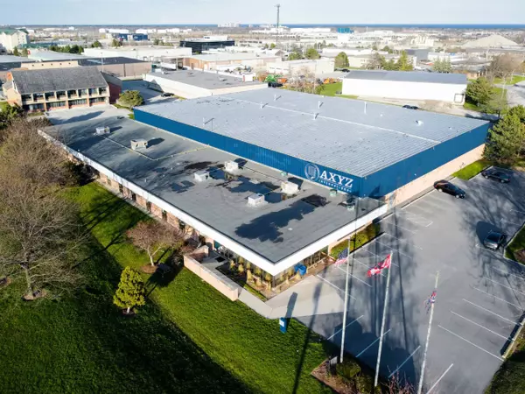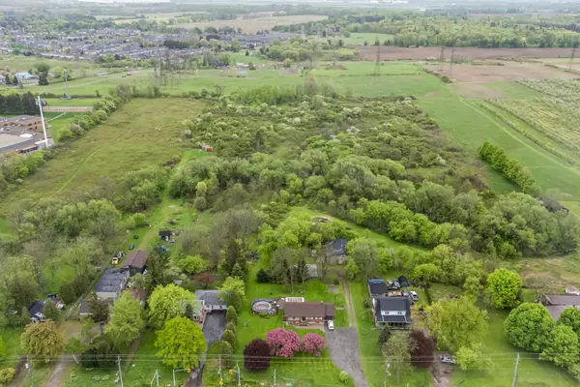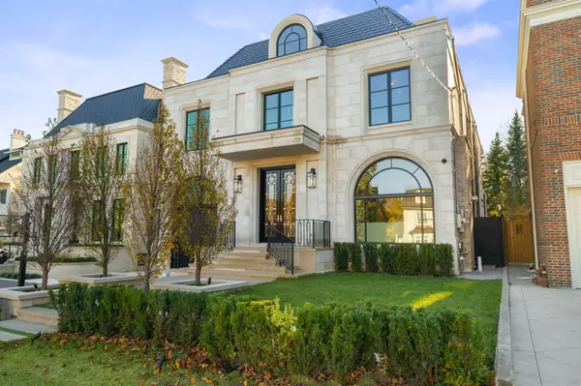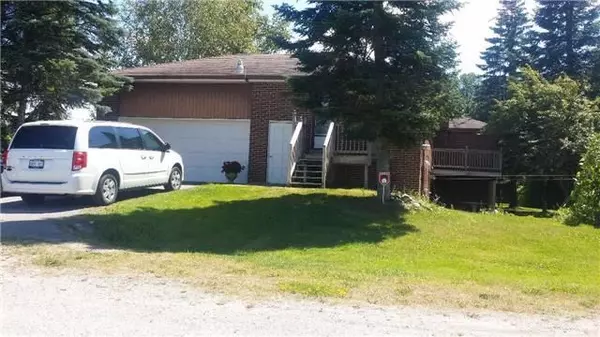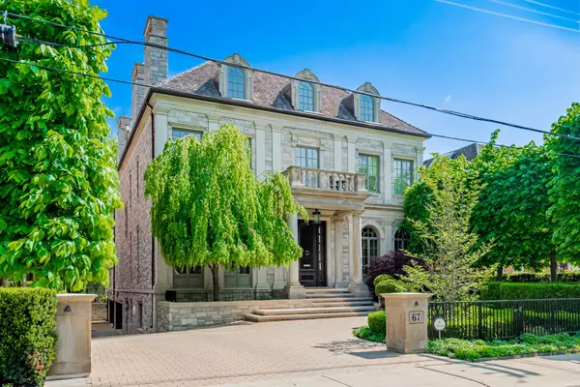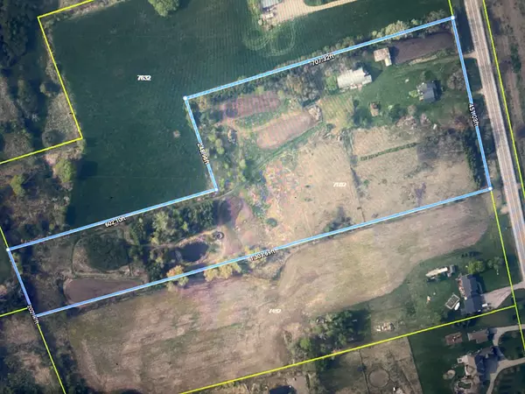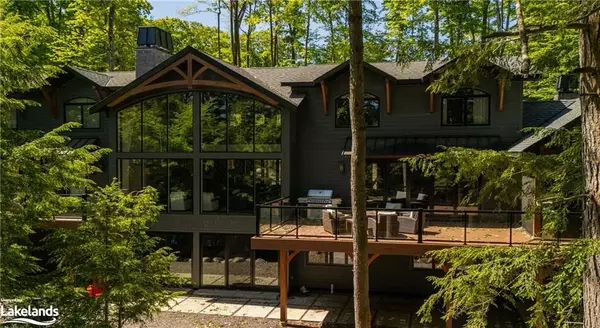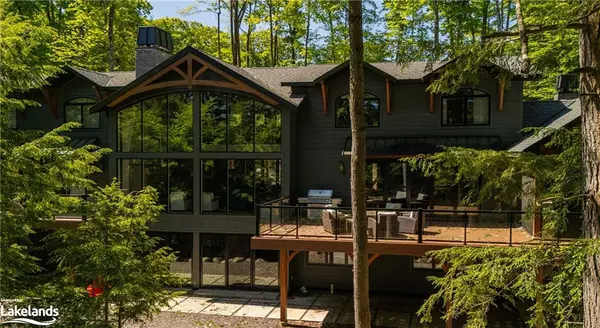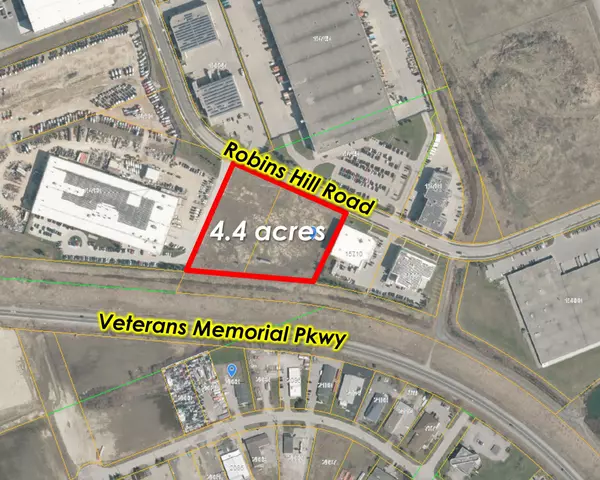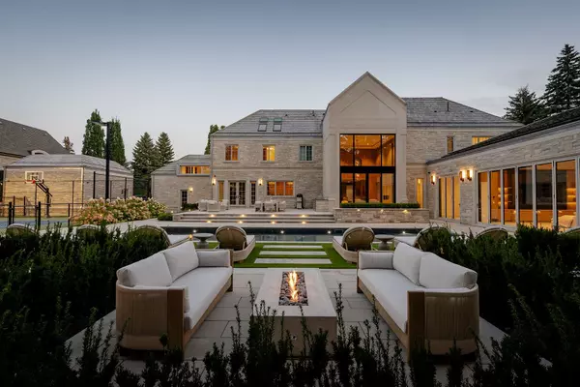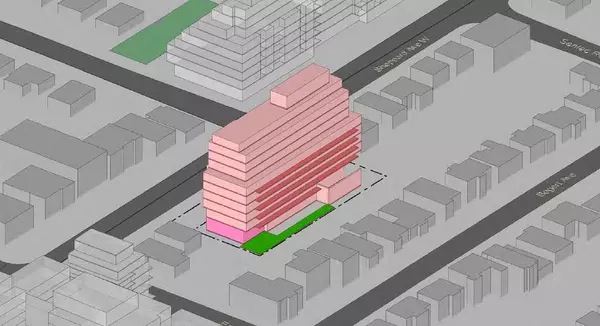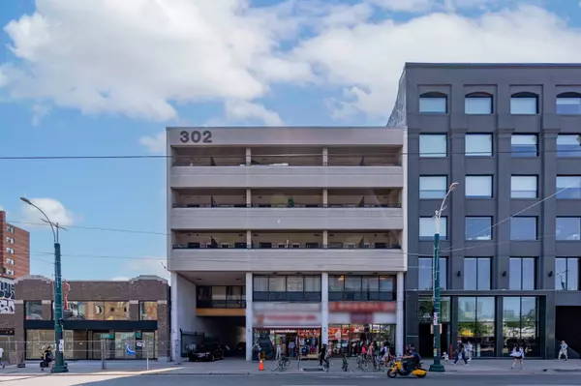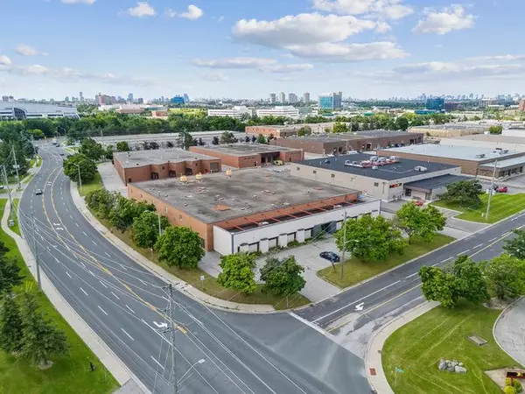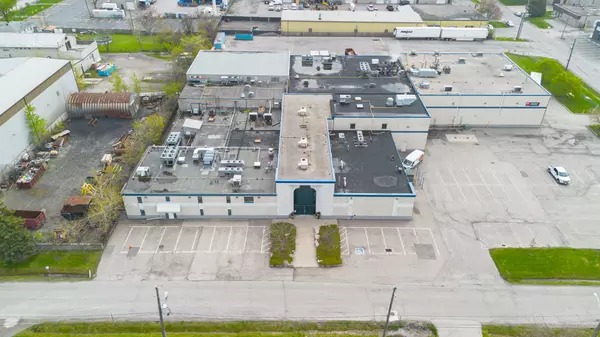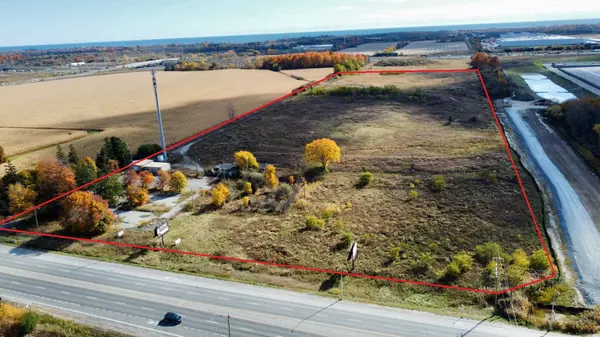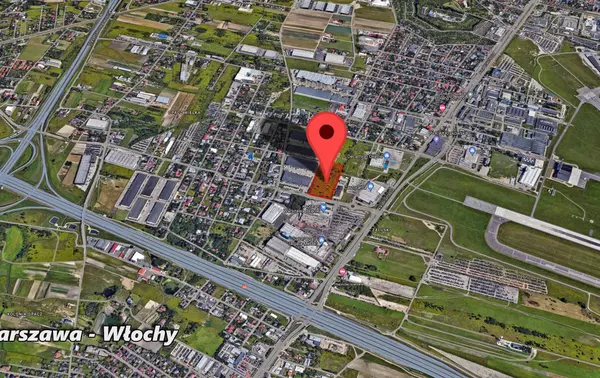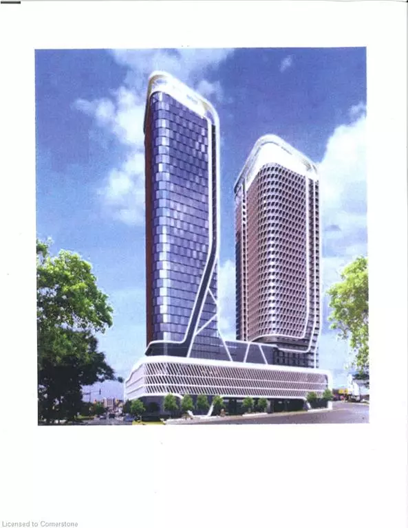
40 Forbes Crescent Listowel, ON N4W 0B9
4 Beds
3 Baths
1,358 SqFt
UPDATED:
11/27/2024 06:07 PM
Key Details
Property Type Single Family Home
Sub Type Single Family Residence
Listing Status Active
Purchase Type For Rent
Square Footage 1,358 sqft
MLS Listing ID 40681009
Style Bungalow
Bedrooms 4
Full Baths 3
Abv Grd Liv Area 2,128
Originating Board Waterloo Region
Year Built 2020
Annual Tax Amount $4,522
Lot Size 6,141 Sqft
Acres 0.141
Property Description
Location
Province ON
County Perth
Area North Perth
Zoning A2
Direction On Forbes St at the end of Donegan St E
Rooms
Basement Full, Finished, Sump Pump
Kitchen 1
Interior
Heating Forced Air, Natural Gas
Cooling Central Air
Fireplaces Number 2
Fireplaces Type Gas
Fireplace Yes
Appliance Water Heater, Dishwasher, Dryer, Range Hood, Refrigerator, Stove, Washer
Laundry In-Suite, Main Level
Exterior
Parking Features Attached Garage
Garage Spaces 2.0
Utilities Available Cable Available, Electricity Connected, Garbage/Sanitary Collection, Natural Gas Connected, Street Lights
Roof Type Asphalt Shing
Handicap Access Open Floor Plan
Lot Frontage 49.27
Lot Depth 125.15
Garage Yes
Building
Lot Description Urban, Rectangular, Near Golf Course, Hospital, Library, Rec./Community Centre, Trails
Faces On Forbes St at the end of Donegan St E
Foundation Poured Concrete
Sewer Sewer (Municipal)
Water Municipal-Metered
Architectural Style Bungalow
Structure Type Stone
New Construction No
Schools
Elementary Schools Listowel Eastdale
High Schools Listowel District Secondary School
Others
Senior Community No
Tax ID 530271063
Ownership Freehold/None
10,000+ Properties Available
Connect with us.


