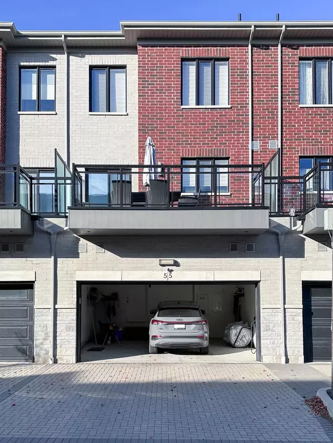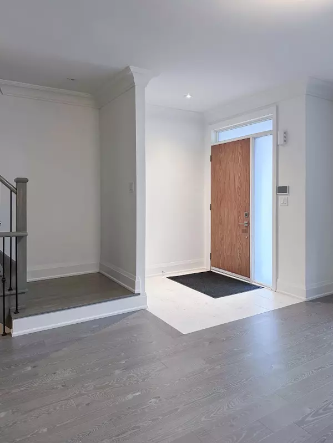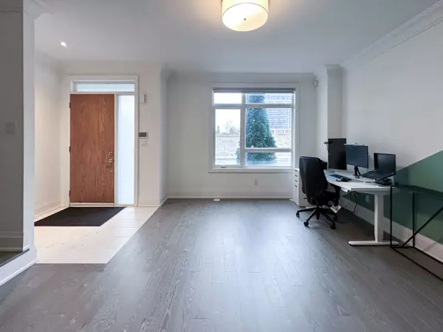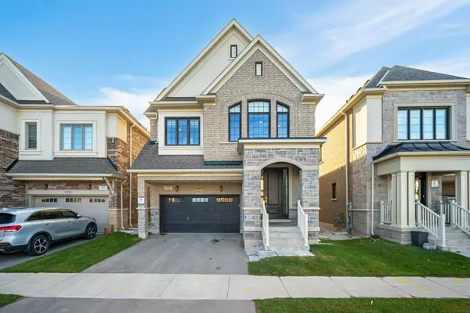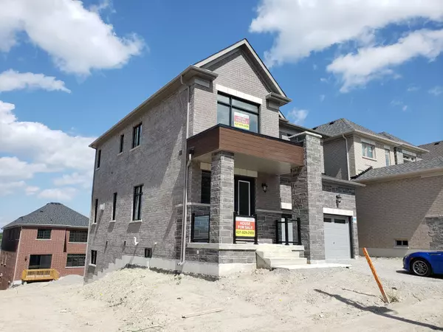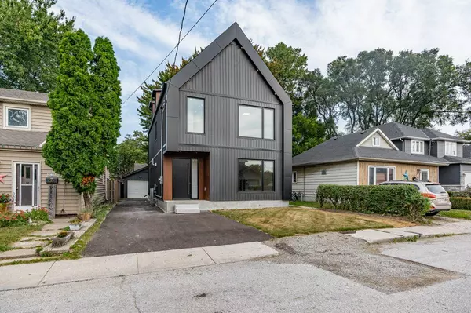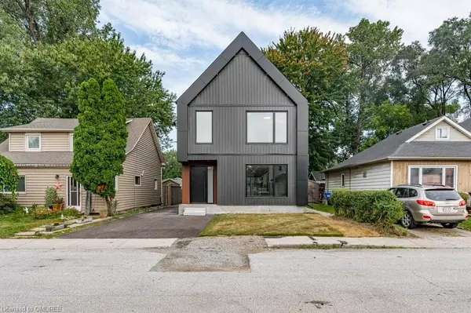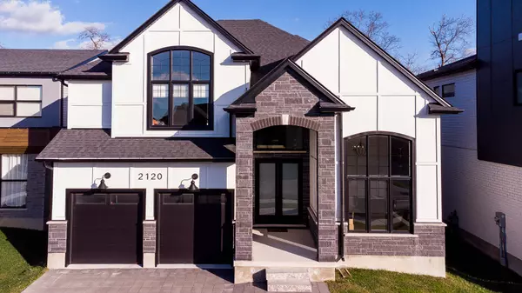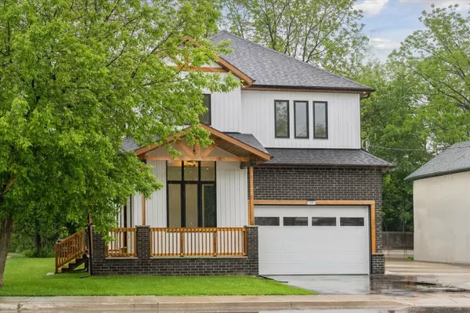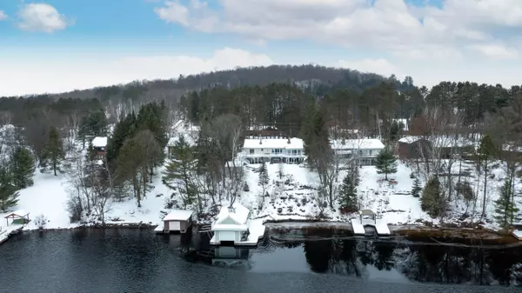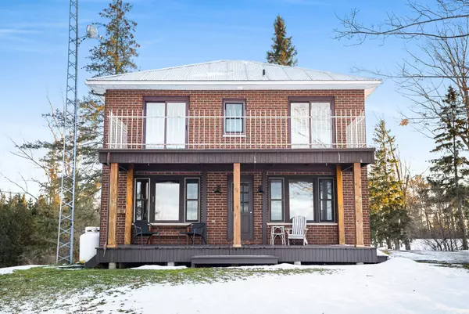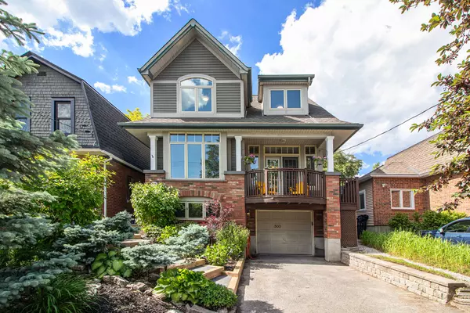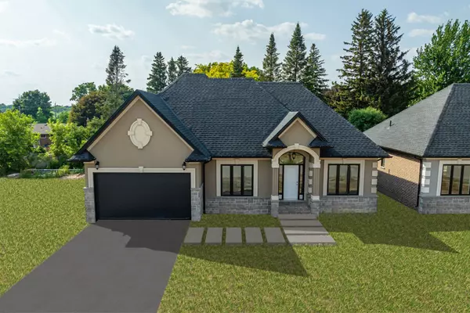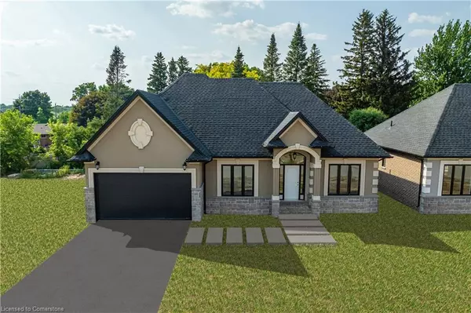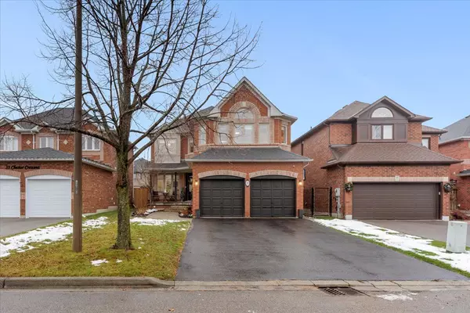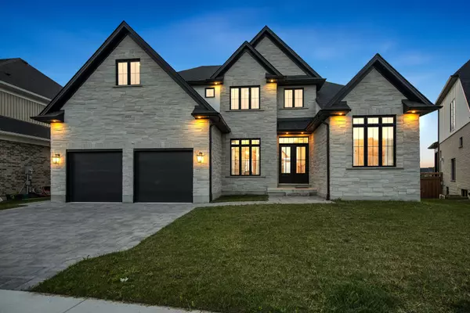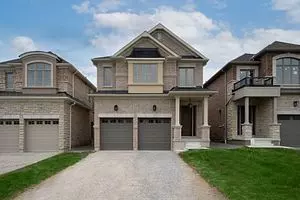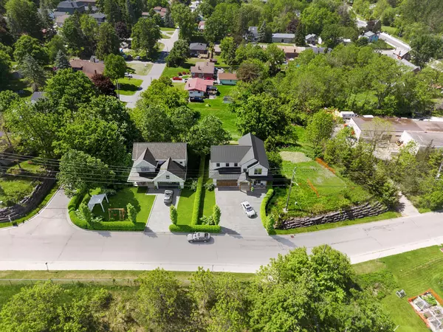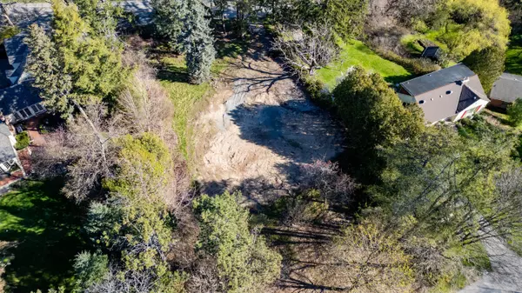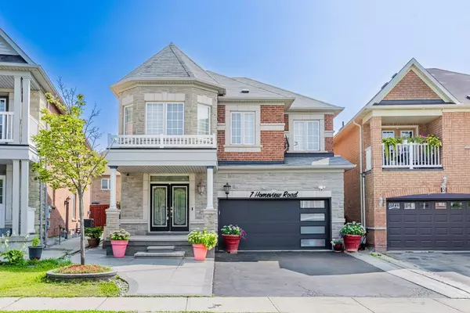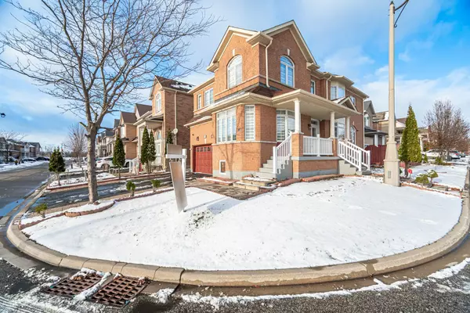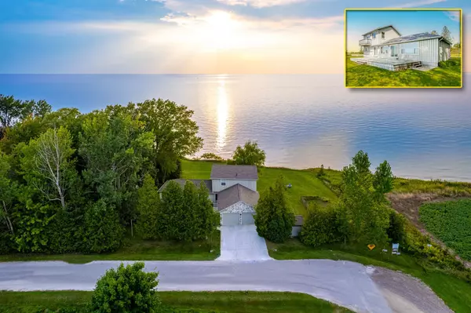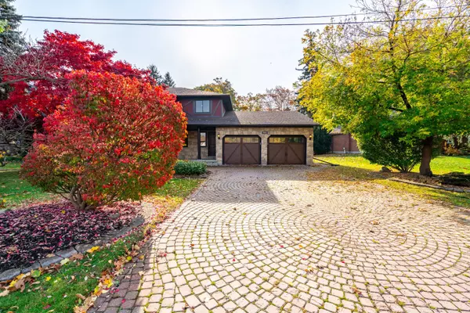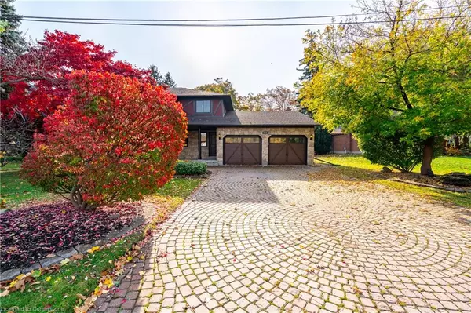REQUEST A TOUR If you would like to see this home without being there in person, select the "Virtual Tour" option and your agent will contact you to discuss available opportunities.
In-PersonVirtual Tour

$ 1,599,900
Est. payment /mo
Active
55 Gandhi LN #TH42 Markham, ON L3T 0G4
3 Beds
5 Baths
UPDATED:
11/26/2024 06:11 PM
Key Details
Property Type Condo
Sub Type Condo Townhouse
Listing Status Active
Purchase Type For Sale
Approx. Sqft 2500-2749
MLS Listing ID N10994447
Style 3-Storey
Bedrooms 3
HOA Fees $349
Annual Tax Amount $6,307
Tax Year 2024
Property Description
Discover luxurious living in this approx. 2670 sqft townhouse nestled in the desirable Bayview/Hwy 7 area in Markham, featuring high-end finishes and bright open spaces. With 3 spacious bedrooms, 4.5 bathrooms, and a versatile family room that can be an office or potentially converted into a fourth bedroom, this home is both stylish and functional. The primary suite boasts an ensuite with a large glass shower and private balcony, while two additional bedrooms share a sleek full bathroom. 9ft ceilings on ground, 2nd and 3rd floor, and the open-concept main floor create an airy and inviting atmosphere. The gourmet kitchen is a chef's dream, offering quartz countertops, a large island, built-in stainless steel oven, microwave, cooktop, dishwasher, a wine fridge, and a walk-in pantry. A bright breakfast area opens to a large private terrace with a gas BBQ hookup, perfect for entertaining. The approx. 530 sqft finished basement, with engineered hardwood floors, an additional bathroom, and a laundry room, offers flexibility for a home theatre, gym, or playroom. Thoughtful features include wired ethernet in almost every room for seamless connectivity, blinds throughout with blackout blinds and curtains in the bedroom, an oak staircase with iron pickets, crown moulding and many pot lights. The future ready garage has an electrical panel for easy EV charger install. Double car garage with two extra driveway parking spaces and no sidewalks. Located in family friendly community conveniently located near Ada Mackenzie Park, top schools, shopping and dining with easy access to Highways 404/407, YRT/Viva and GO Transit. Maintenance $349 includes unlimited basic internet, roof/window maintenance, landscaping and snow removal.
Location
Province ON
County York
Community Commerce Valley
Area York
Region Commerce Valley
City Region Commerce Valley
Rooms
Family Room Yes
Basement Finished
Kitchen 1
Interior
Interior Features Bar Fridge, Built-In Oven, Carpet Free, Countertop Range, ERV/HRV, On Demand Water Heater, Water Heater, Water Softener
Cooling Central Air
Fireplace No
Heat Source Gas
Exterior
Parking Features Private
Garage Spaces 4.0
Total Parking Spaces 2
Building
Story 1
Locker None
Others
Pets Allowed No
Listed by TRANSGLOBAL REALTY CORP.
Filters Reset
Save Search
89.1K Properties
10,000+ Properties Available
Connect with us.



