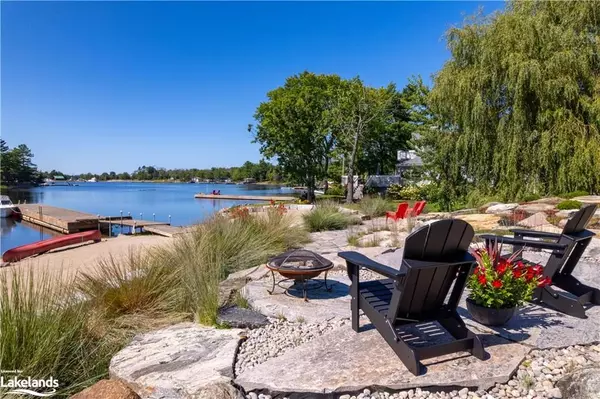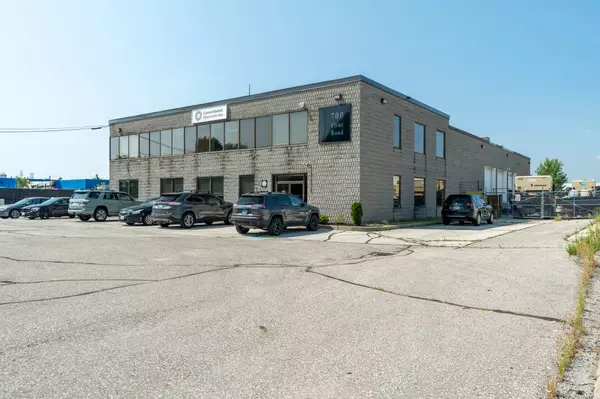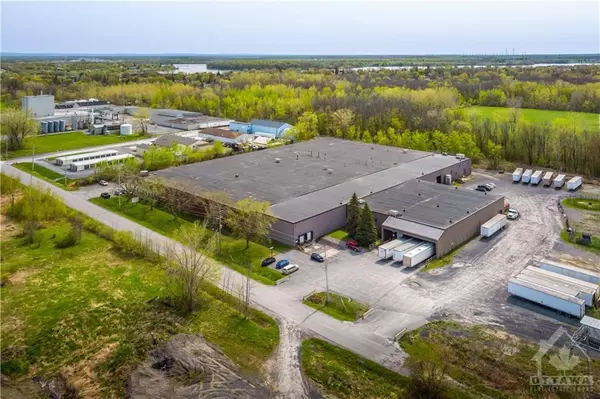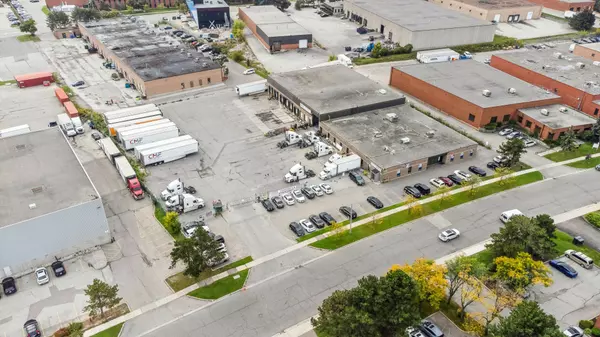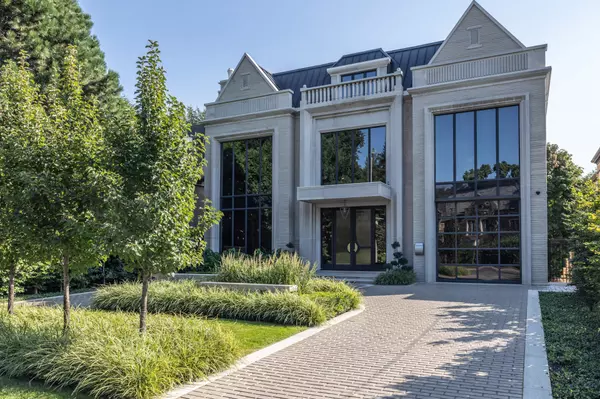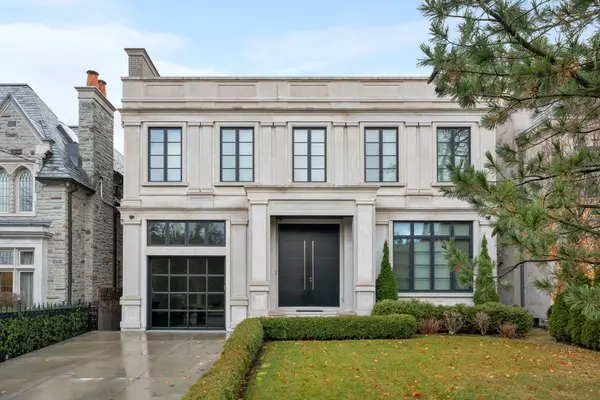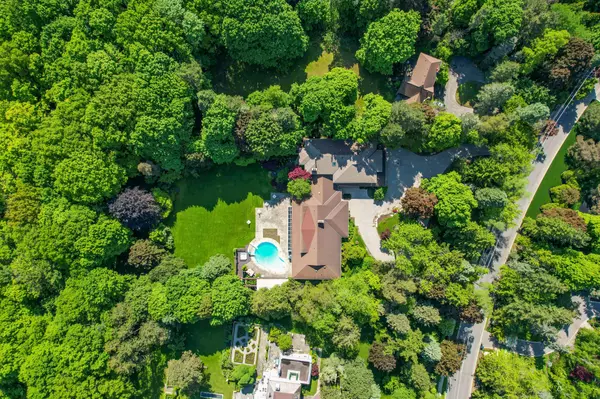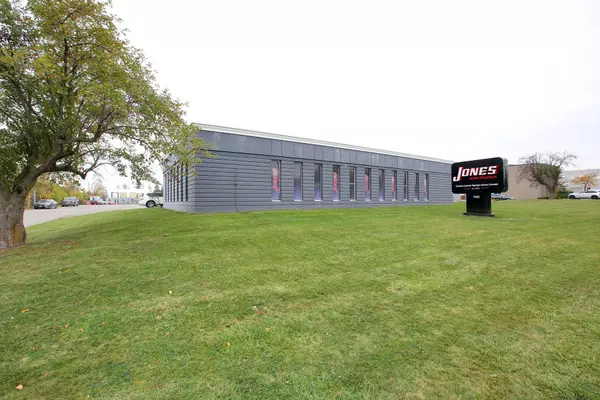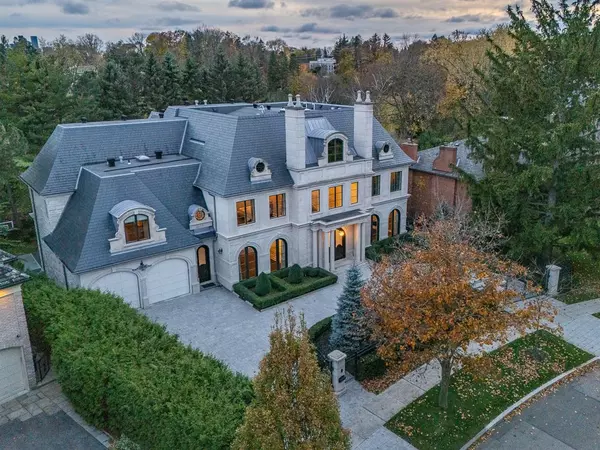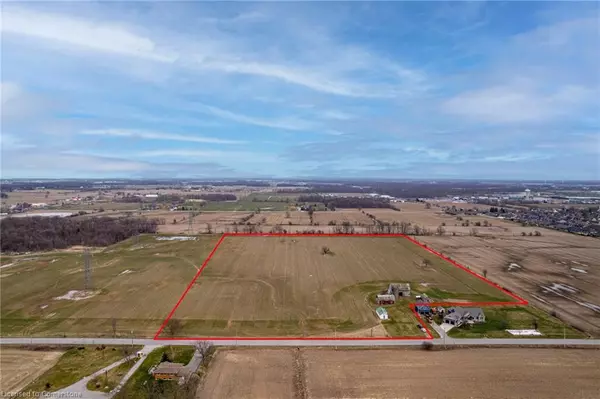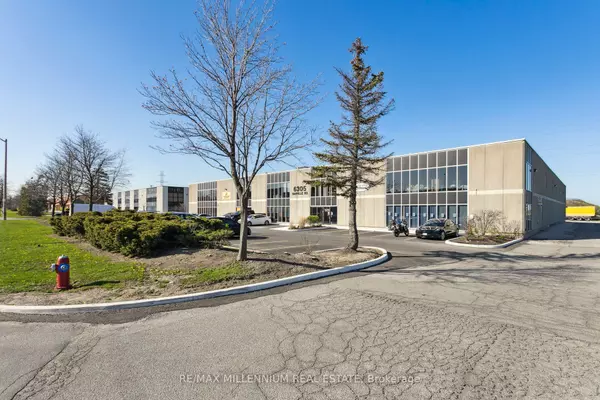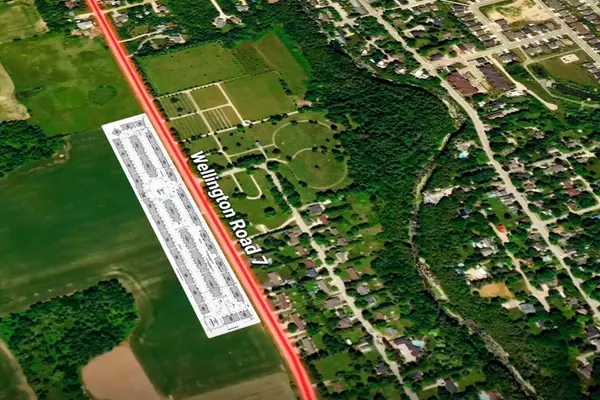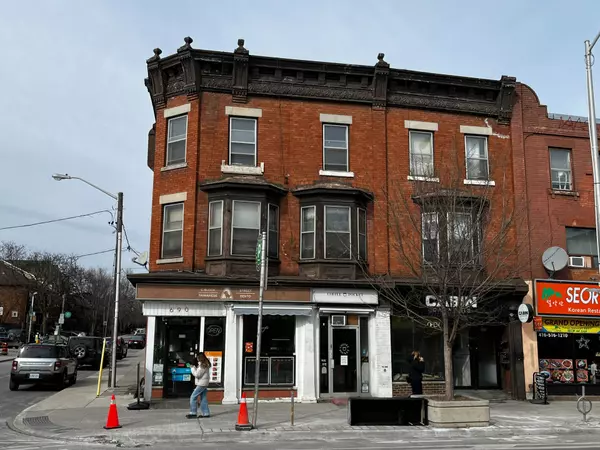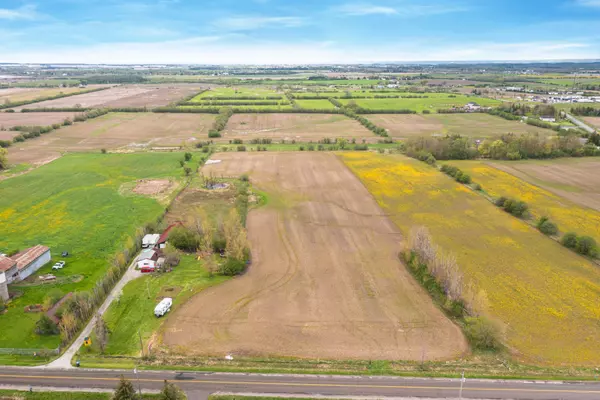
164 PRISQUE RD Georgian Bay, ON P0E 1E0
2 Beds
3 Baths
3,617 SqFt
UPDATED:
12/16/2024 07:12 PM
Key Details
Property Type Single Family Home
Sub Type Detached
Listing Status Active
Purchase Type For Sale
Approx. Sqft 3500-5000
Square Footage 3,617 sqft
Price per Sqft $771
MLS Listing ID X10437102
Style 2-Storey
Bedrooms 2
Annual Tax Amount $8,203
Tax Year 2024
Lot Size 0.500 Acres
Property Description
Location
Province ON
County Muskoka
Community Baxter
Area Muskoka
Region Baxter
City Region Baxter
Rooms
Family Room Yes
Basement None
Kitchen 1
Separate Den/Office 2
Interior
Interior Features Other
Cooling Central Air
Fireplaces Type Propane
Fireplace Yes
Heat Source Propane
Exterior
Exterior Feature Deck, Hot Tub, Landscaped
Parking Features Private
Garage Spaces 8.0
Pool None
Waterfront Description Direct
View Beach, Garden, Water, Lake, Trees/Woods
Roof Type Asphalt Shingle
Topography Flat,Wooded/Treed
Total Parking Spaces 10
Building
Unit Features Beach,Golf,Lake/Pond,Wooded/Treed,Waterfront,Other
Foundation Slab
New Construction false
10,000+ Properties Available
Connect with us.




