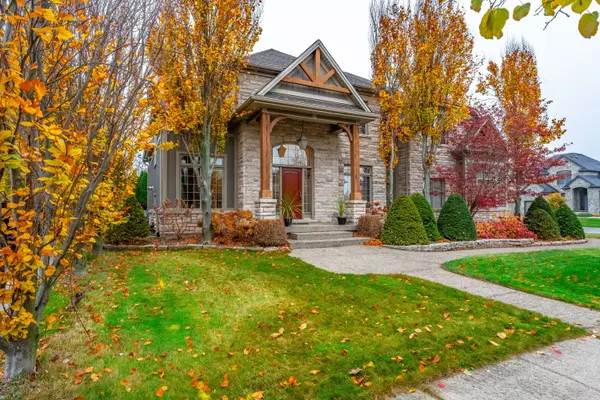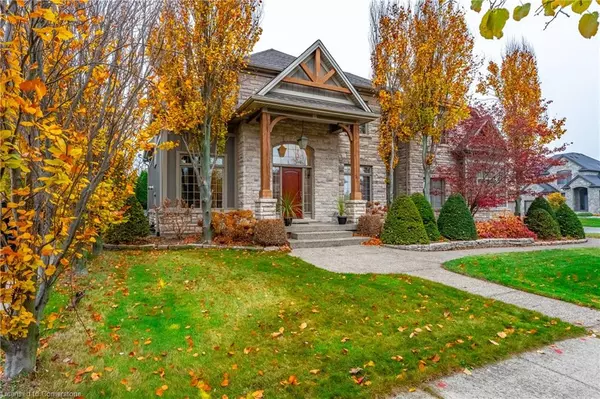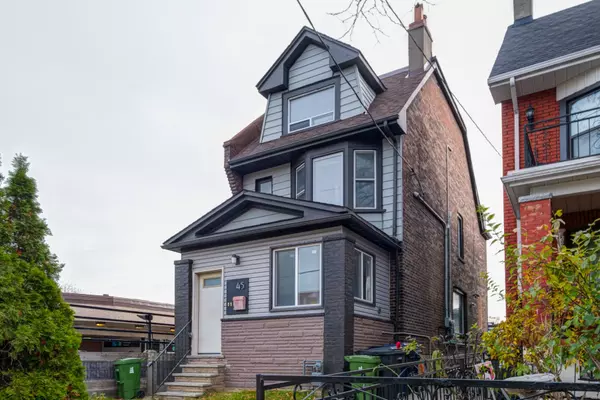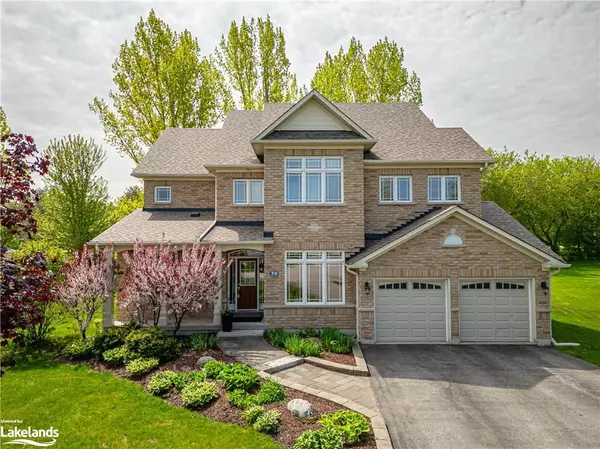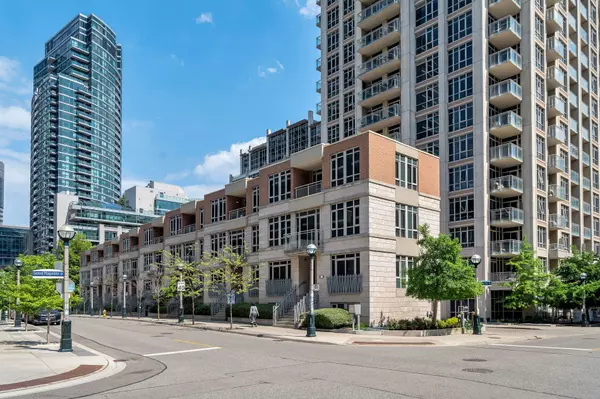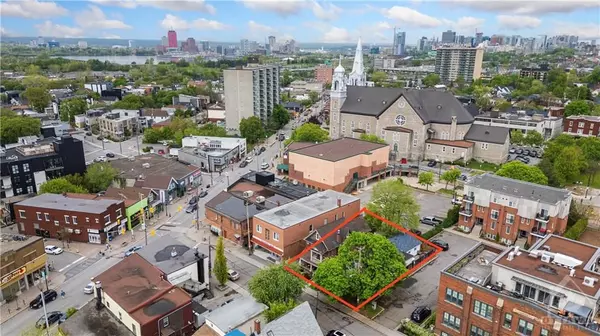
1144 NORTH BAY DR Kawartha Lakes, ON K0M 2B0
2 Beds
3 Baths
2,251 SqFt
UPDATED:
11/26/2024 07:17 PM
Key Details
Property Type Single Family Home
Sub Type Detached
Listing Status Active
Purchase Type For Sale
Square Footage 2,251 sqft
Price per Sqft $821
MLS Listing ID X10438353
Style Bungalow
Bedrooms 2
Annual Tax Amount $6,586
Tax Year 2023
Property Description
The open-concept living and dining area flows effortlessly onto a large deck, providing breathtaking views of the lake. Imagine waking up to serene water vistas from your primary bedroom, complete with its own walkout access. The lower level offers an in-law suite, complete with a full kitchen, its own set of new stainless steel appliances (Spring 2024, Refrigerator 1 yr new), and a separate entrance — perfect for multi-generational living or hosting guests in style.
Step outside and take in the beauty of this private oasis. With a dock stretching out into the shimmering waters of Balsam Lake, you can jump right in for a swim or enjoy kayaking, canoeing, paddle boarding, or fishing in the tranquil bay. In the winter, create your own ice rink or hop on nearby snowmobile trails. After a day of fun, relax in your Hydropool hot tub as the sun sets over the lake. This home also features the warmth & comfort of in-floor heating, a modern boiler system, a 200-amp electrical panel, and a direct propane BBQ hookup for your culinary adventures. Nestled on a peaceful, dead-end road leading to Balsam Lake Provincial Park, this rare gem invites you to embrace a four-season lifestyle of tranquility and adventure!
All reasonable offers will be considered.
Location
Province ON
County Kawartha Lakes
Area Rural Bexley
Region Rural Bexley
City Region Rural Bexley
Rooms
Basement Walk-Out, Separate Entrance
Kitchen 2
Separate Den/Office 1
Interior
Interior Features Countertop Range, Sewage Pump, Propane Tank, Upgraded Insulation, Water Treatment, Accessory Apartment, Water Purifier, Water Heater Owned
Cooling Wall Unit(s)
Fireplaces Type Propane
Fireplace Yes
Heat Source Propane
Exterior
Exterior Feature Deck, Hot Tub, Lighting, Recreational Area, Year Round Living
Garage Private Double, Other, Reserved/Assigned, Other
Garage Spaces 6.0
Pool None
View Panoramic, Water, Clear, Lake, Trees/Woods
Roof Type Shingles
Topography Sloping
Total Parking Spaces 6
Building
Unit Features Golf
Foundation Block
New Construction false
Others
Security Features Other
10,000+ Properties Available
Connect with us.



