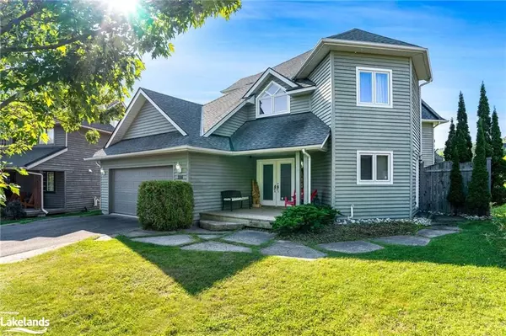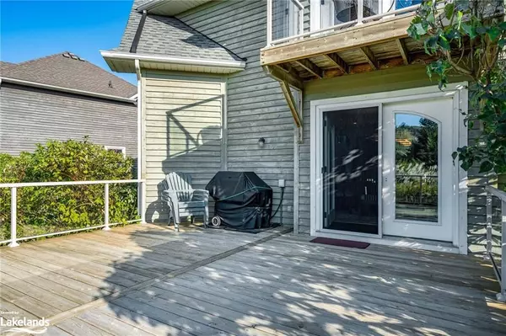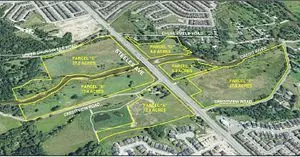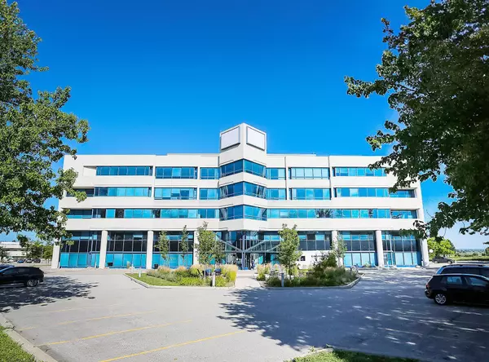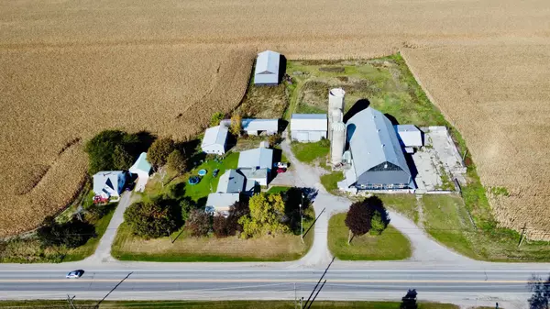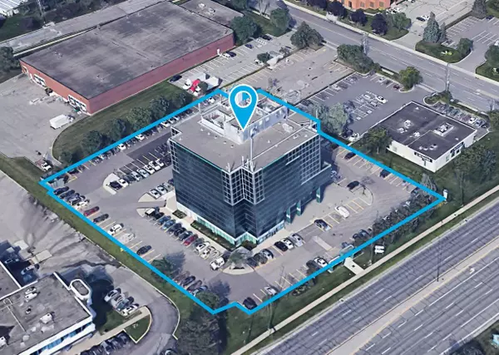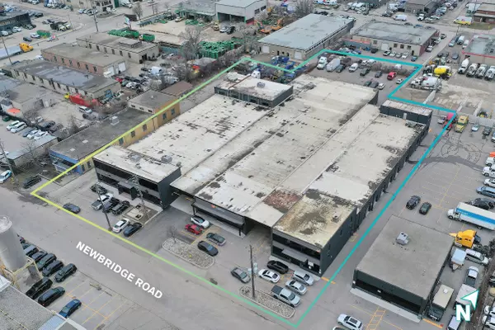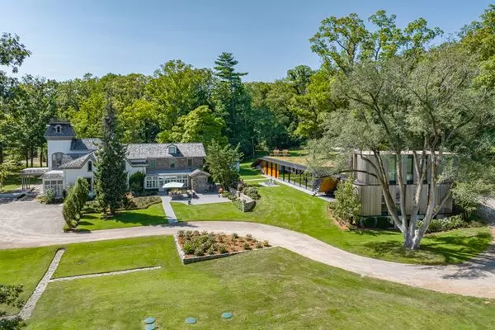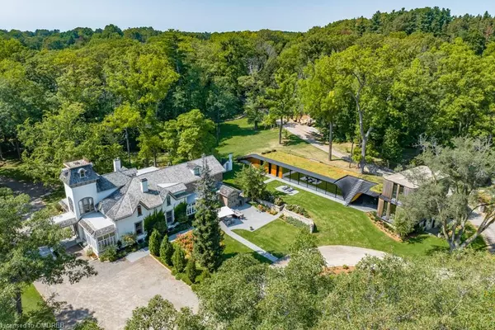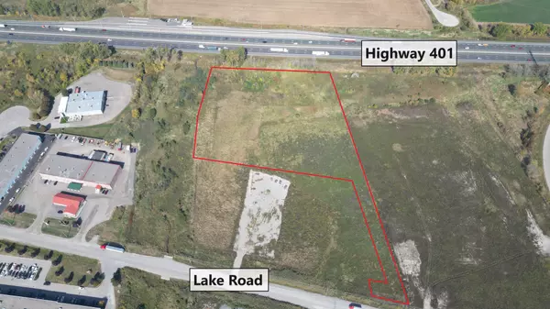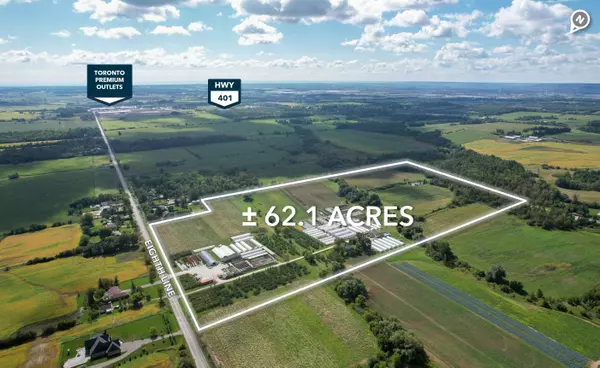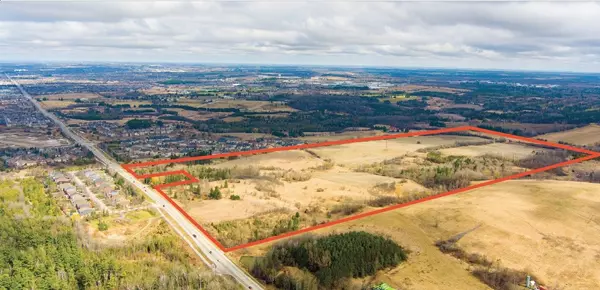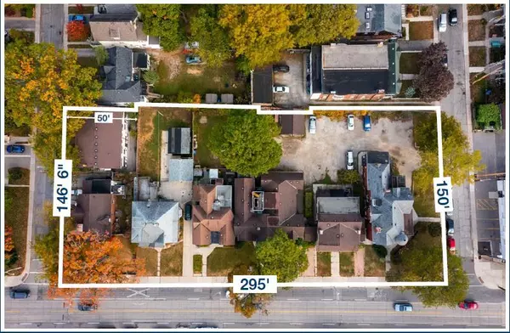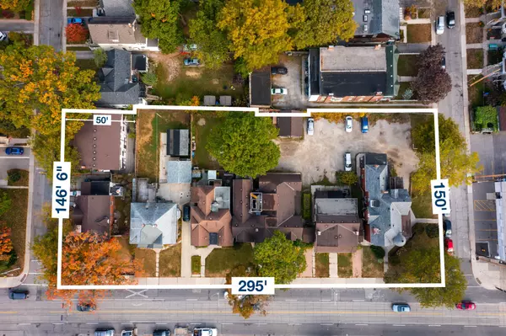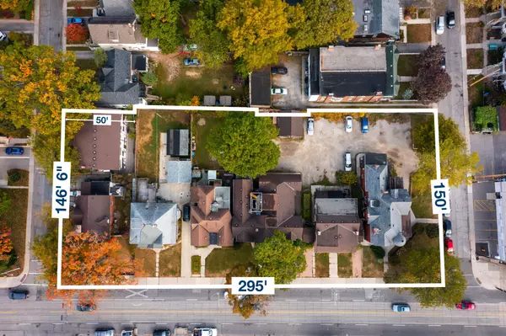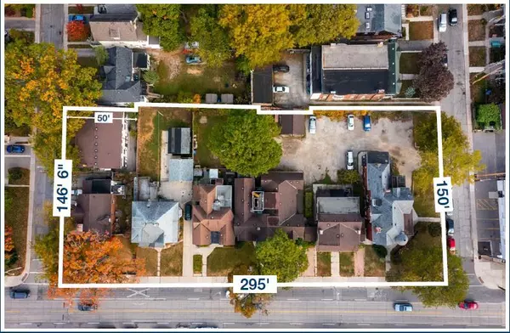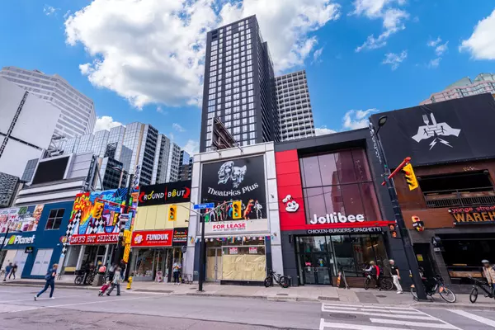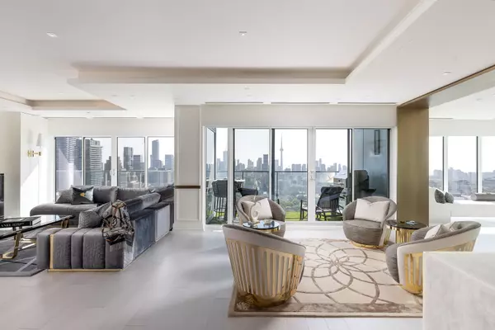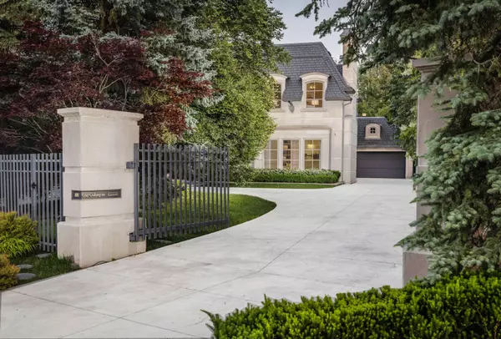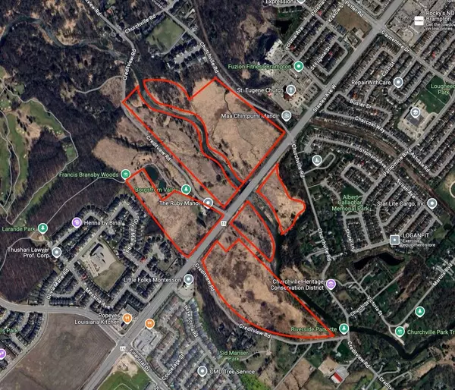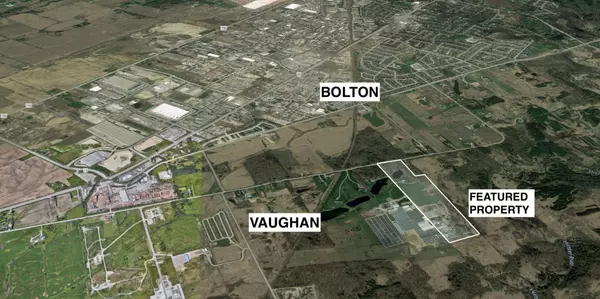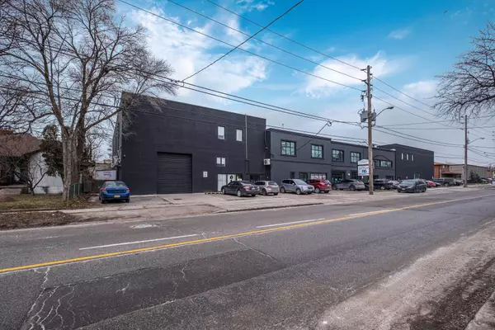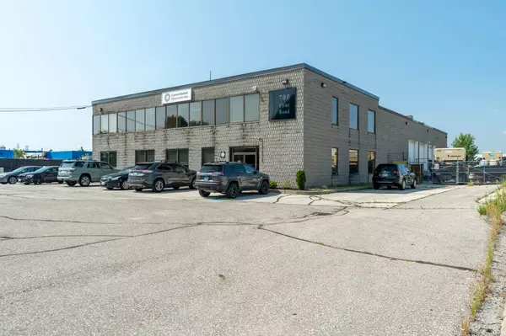
106 CROSSAN CT Blue Mountains, ON L9Y 0M3
3 Beds
3 Baths
2,427 SqFt
UPDATED:
12/19/2024 05:29 PM
Key Details
Property Type Single Family Home
Sub Type Detached
Listing Status Active
Purchase Type For Sale
Approx. Sqft 2000-2500
Square Footage 2,427 sqft
Price per Sqft $658
MLS Listing ID X10896103
Style 2-Storey
Bedrooms 3
Annual Tax Amount $5,118
Tax Year 2024
Property Description
Location
Province ON
County Grey County
Community Blue Mountain Resort Area
Area Grey County
Region Blue Mountain Resort Area
City Region Blue Mountain Resort Area
Rooms
Family Room No
Basement Separate Entrance, Finished
Kitchen 1
Separate Den/Office 1
Interior
Interior Features Water Meter, Bar Fridge, Water Heater, Sump Pump, Air Exchanger, Central Vacuum
Cooling Central Air
Fireplaces Type Electric
Fireplace Yes
Heat Source Gas
Exterior
Exterior Feature Deck, Porch, Recreational Area, Year Round Living, Landscaped
Parking Features Front Yard Parking, Inside Entry, Private Double, Private
Garage Spaces 4.0
Pool None
View Park/Greenbelt, Trees/Woods, Mountain
Roof Type Asphalt Shingle
Topography Wooded/Treed,Sloping,Level
Total Parking Spaces 5
Building
Unit Features Golf,Skiing,Wooded/Treed,Park,School Bus Route
Foundation Concrete Block, Poured Concrete
New Construction true
Others
Security Features Alarm System,Carbon Monoxide Detectors,Monitored,Smoke Detector
10,000+ Properties Available
Connect with us.



