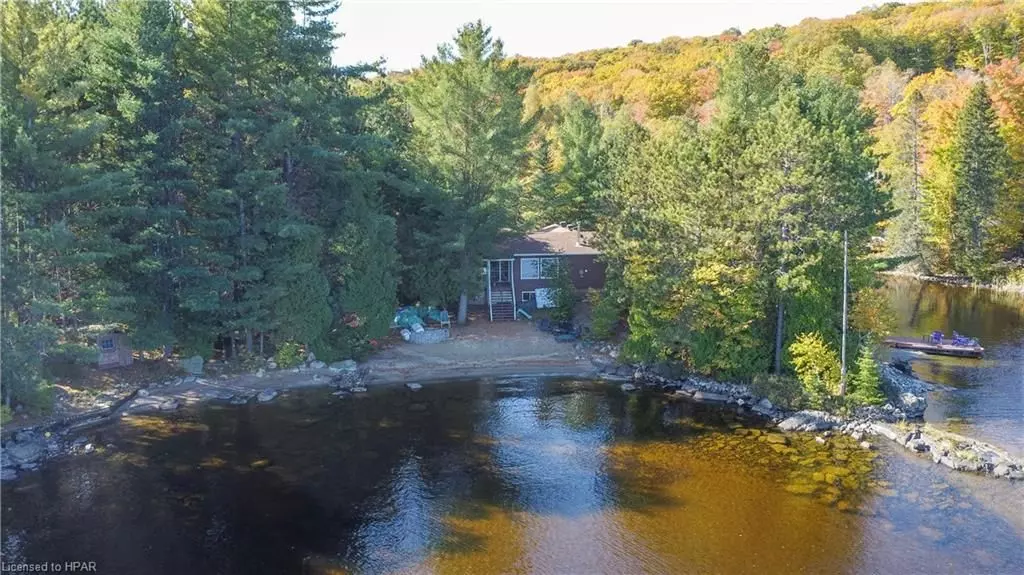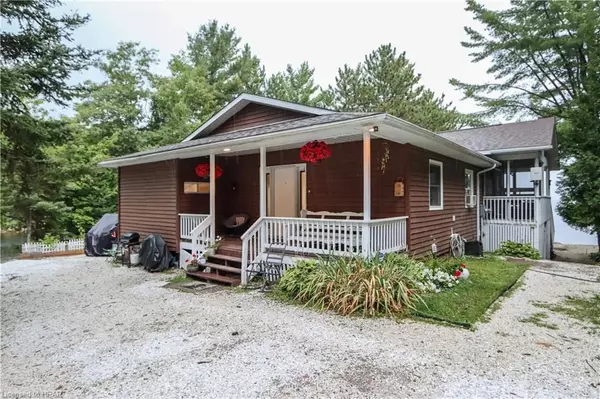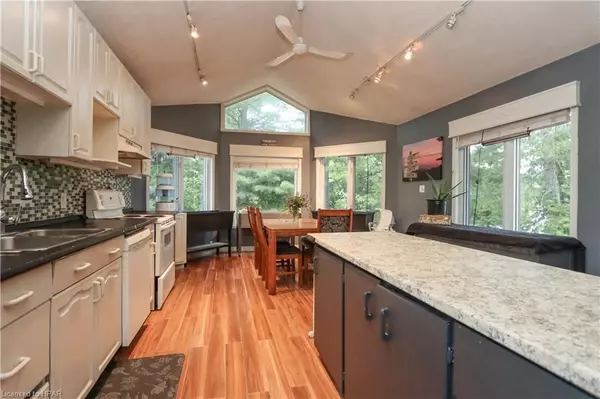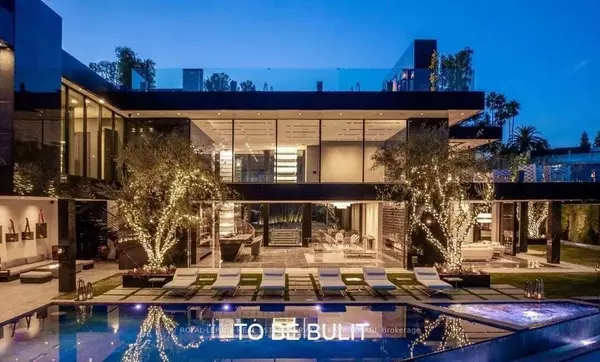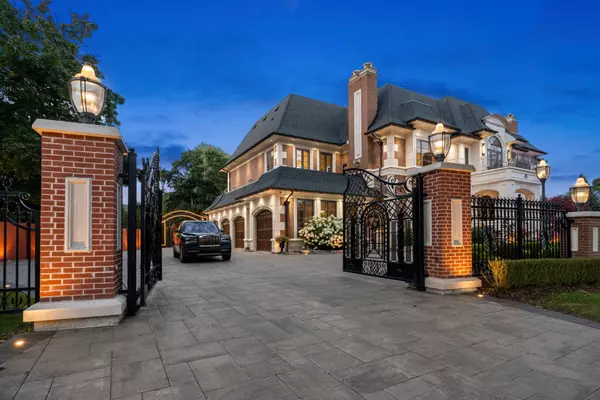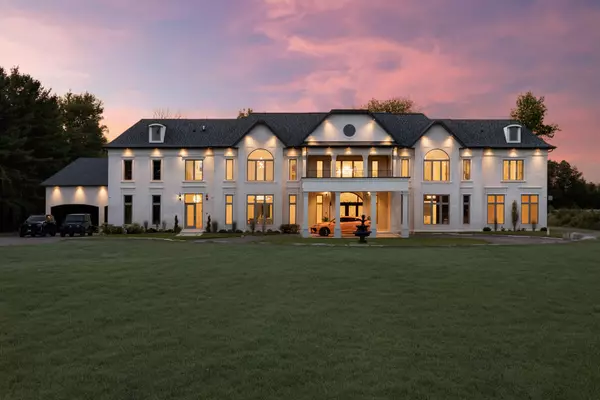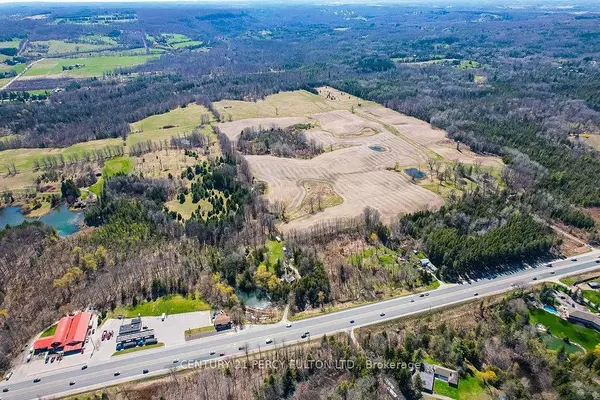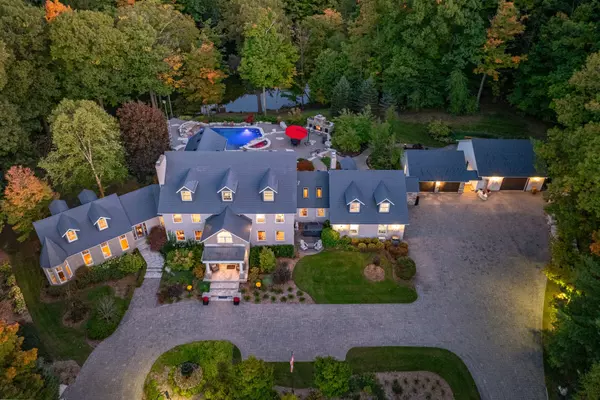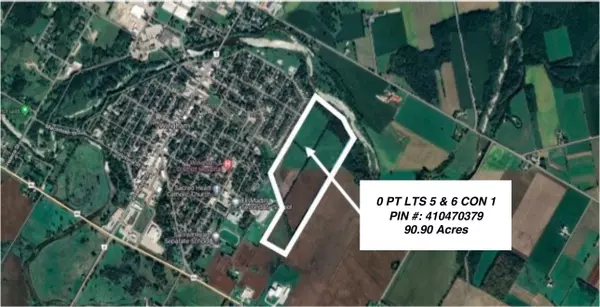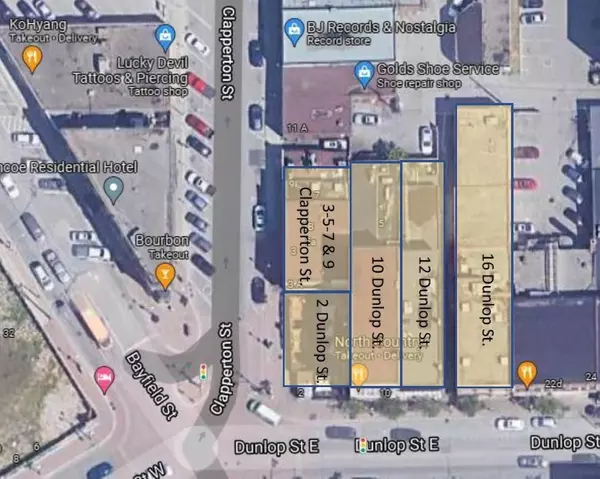1369 WEST BAY RD Greater Sudbury, ON P3L 1V3
3 Beds
1 Bath
1,275 SqFt
UPDATED:
12/13/2024 03:34 AM
Key Details
Property Type Single Family Home
Sub Type Detached
Listing Status Active
Purchase Type For Sale
Square Footage 1,275 sqft
Price per Sqft $527
MLS Listing ID X10780688
Style Bungalow
Bedrooms 3
Annual Tax Amount $6,100
Tax Year 2023
Property Description
The main home is designed for comfort and easy living. Featuring an open-concept layout with cathedral ceilings and expansive lake views from the living area and is enhanced by the new stunning wood fireplace to keep you and the house cozy and warm. The three-bedroom configuration includes a master suite with a walk-in closet and four-piece ensuite, and a nearby soundproof laundry room for added convenience. A smaller bedroom/playroom has been thoughtfully modified from the entrance area and easily converted back for a 2 bedroom home.
The property is well-maintained, with updates including a newer propane hot water tank and a high-quality lake-sourced water filtration system. Additional features include a commercial-grade water pump and a complete septic system, ensuring reliability and ease of maintenance. The property also includes a powered sleep camp, ideal for accommodating guests or renting as an Airbnb, which has received 5-star reviews.
With ample parking space and significant storage in the basement (part crawl space), the home is equipped for year-round living and adventure. Whether you're soaking up the morning sun on the beach or enjoying the afternoon rays dockside, this property offers an all-day tanning experience. Ideal for those seeking a serene lakeside retreat with modern amenities, this home combines beauty, functionality, and a true connection to nature.
Location
Province ON
County Greater Sudbury
Community Remote Area
Area Greater Sudbury
Region Remote Area
City Region Remote Area
Rooms
Family Room Yes
Basement Unfinished, Partial Basement
Kitchen 1
Interior
Interior Features Air Exchanger
Cooling Window Unit(s)
Fireplace Yes
Heat Source Propane
Exterior
Exterior Feature Deck, Privacy, Year Round Living
Parking Features Private
Garage Spaces 6.0
Pool None
View Forest, Lake
Roof Type Shingles
Lot Depth 146.0
Total Parking Spaces 6
Building
Lot Description Irregular Lot
Foundation Concrete
New Construction false

